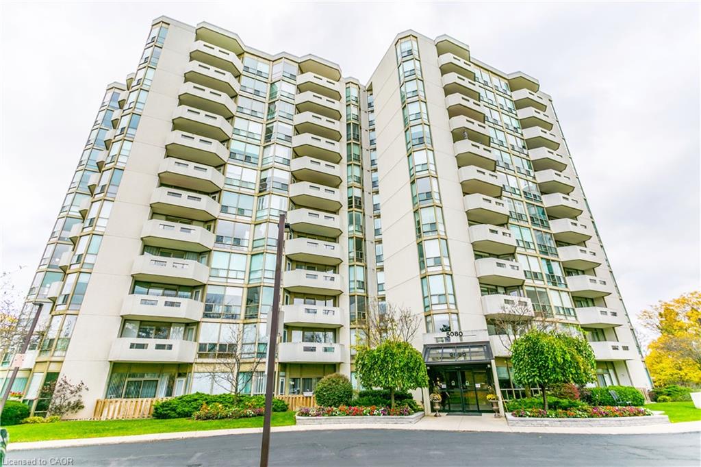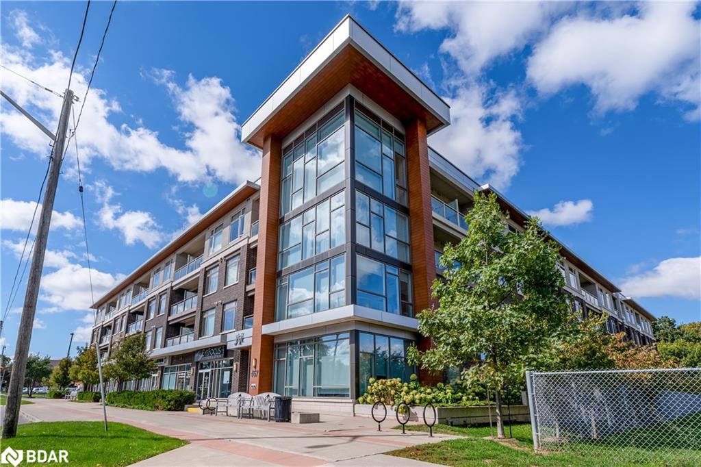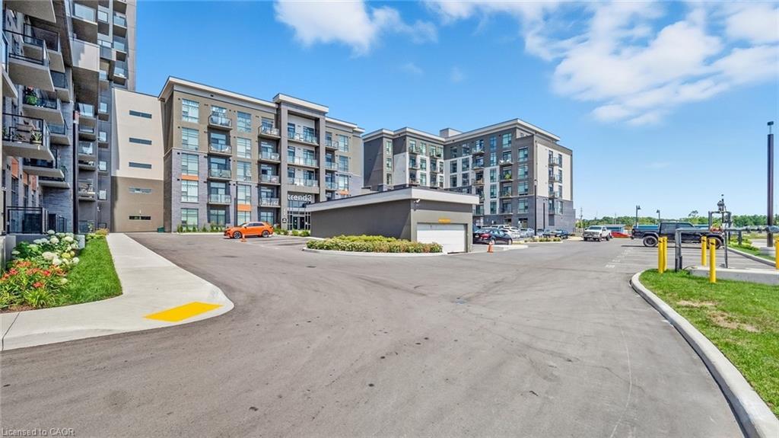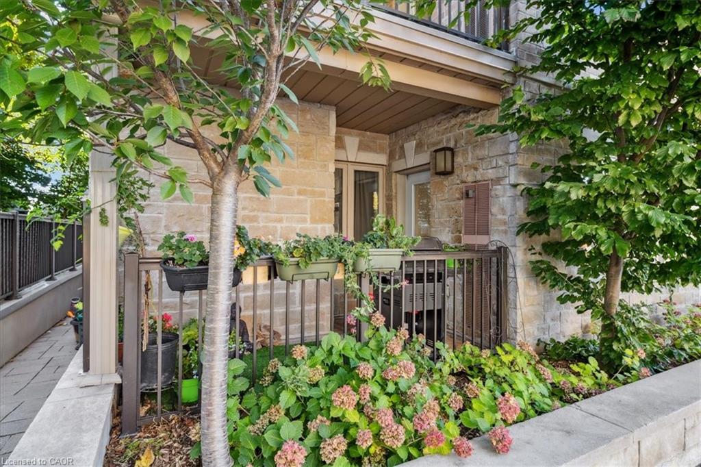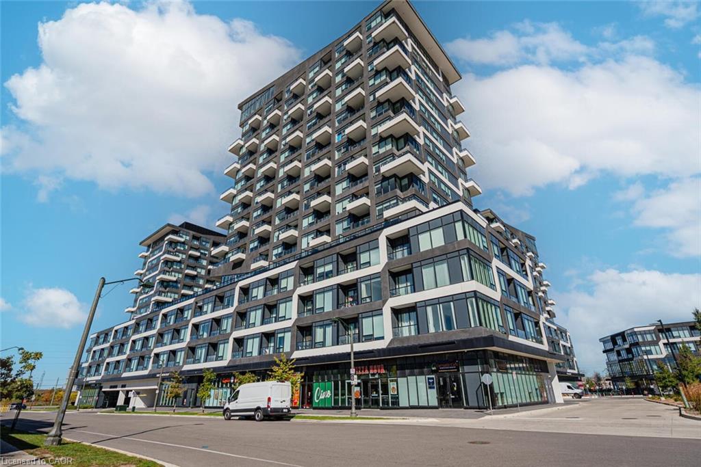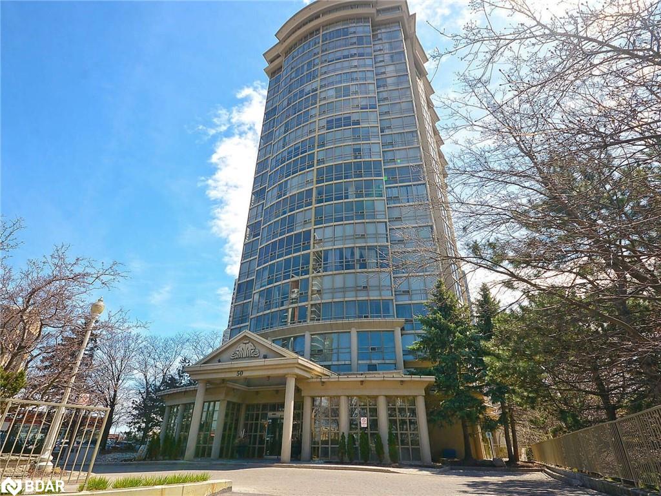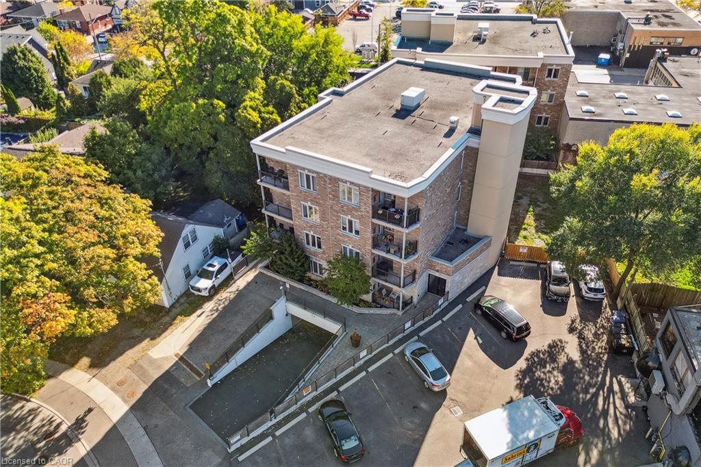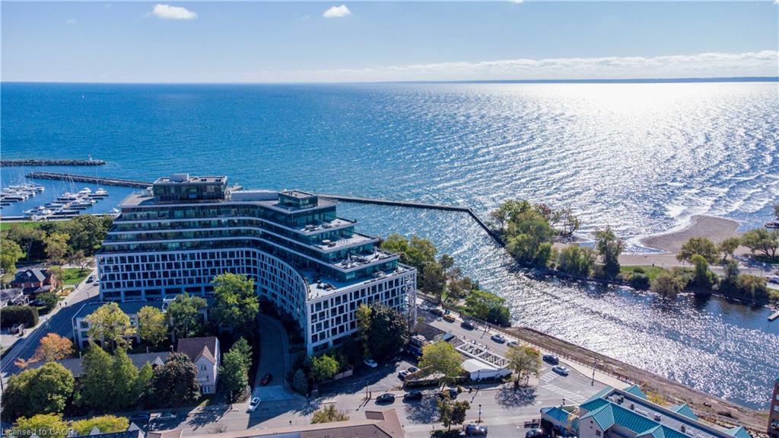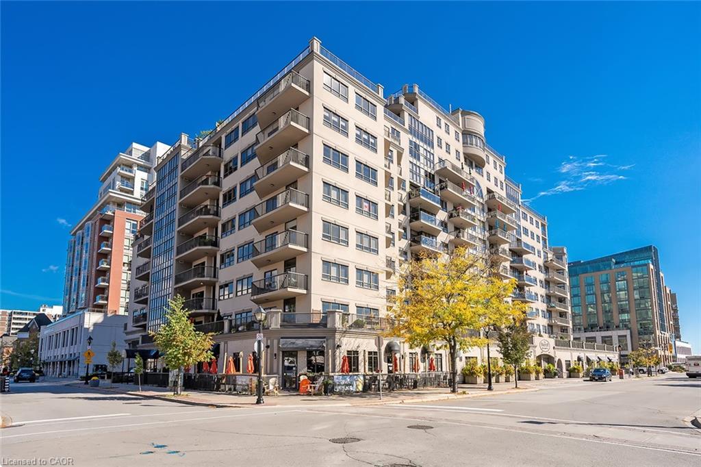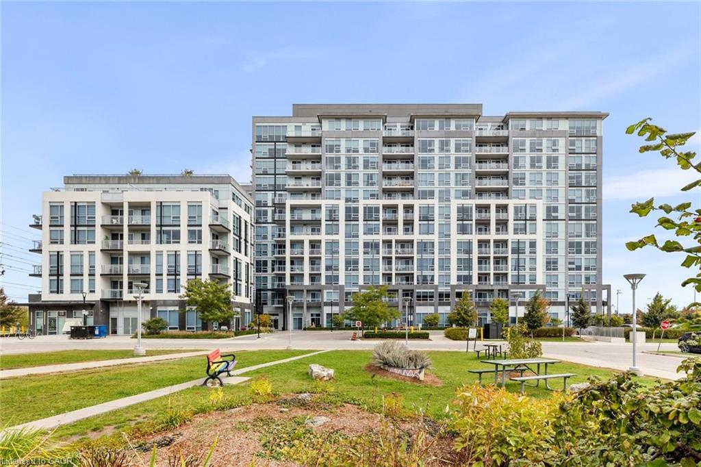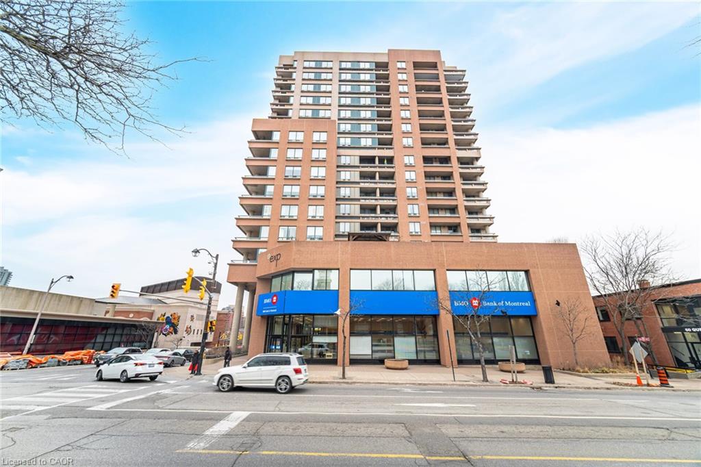- Houseful
- ON
- Milton
- Old Milton
- 383 Main Street Unit 112
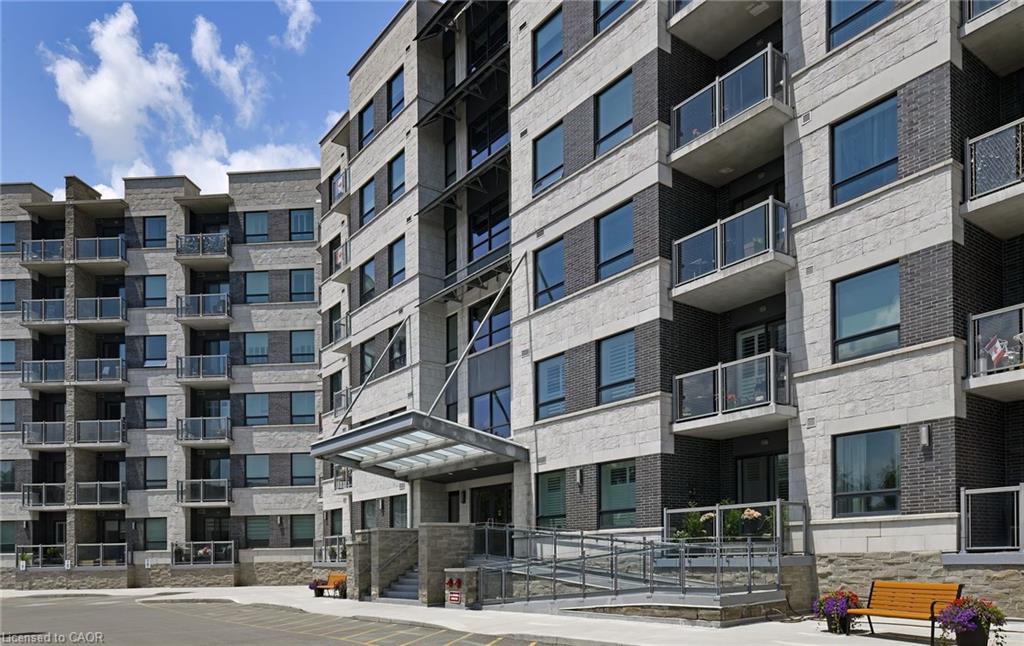
Highlights
Description
- Home value ($/Sqft)$583/Sqft
- Time on Houseful20 days
- Property typeResidential
- Style1 storey/apt
- Neighbourhood
- Median school Score
- Year built2011
- Mortgage payment
Discover over 1,200 square feet of thoughtfully designed living space in this bright and spacious 2-bedroom plus den condo, ideally situated on the ground floor of Milton's highly regarded Green Life community. Known for its innovative geothermal heating and cooling, this energy-efficient building offers sustainable living without compromising on comfort or style. The open-concept layout features a modern kitchen with a breakfast bar, a welcoming dining area, and a generous living room with a walk-out to your private patio perfect for enjoying your morning coffee or unwinding in the evening. Inside, the versatile den provides the ideal space for a home office, guest room, or hobby room. The 2 additional bedrooms are generously sized, and the primary suite offers ample storage thanks to a walk in closet, it also boast a 4pc bath with soaker tub and an abundance of natural light. This unit's prime location within the building puts you steps from all the essentials front and rear entrances, the elevators, the garbage chute, and your parking spots (one underground near the elevators and one surface spot close to the rear entrance) yet your new home remains impressively quiet and private thanks to excellent builder soundproofing. You're conveniently close to the gym, party room, and games room, making everyday living both accessible and enjoyable. Complete with a private storage locker and just moments to downtown Milton, the Milton Centre for the Arts, shops, restaurants, parks, and GO Transit, this condo is ideal for first-time buyers, downsizers, or investors alike.
Home overview
- Cooling Central air
- Heat type Forced air, ground source
- Pets allowed (y/n) No
- Sewer/ septic Sewer (municipal)
- Building amenities Fitness center, game room, party room, parking
- Construction materials Brick
- Foundation Concrete perimeter
- Roof Green roof, solar
- # parking spaces 2
- Garage features 1/44
- Has garage (y/n) Yes
- Parking desc Assigned
- # full baths 2
- # total bathrooms 2.0
- # of above grade bedrooms 3
- # of below grade bedrooms 1
- # of rooms 9
- Appliances Water heater, dishwasher, dryer, range hood, refrigerator, stove, washer
- Has fireplace (y/n) Yes
- Laundry information In-suite, main level
- County Halton
- Area 2 - milton
- Water source Municipal
- Zoning description M1
- Lot desc Urban, city lot, highway access, hospital, library, place of worship, public transit, quiet area, schools, shopping nearby
- Basement information None
- Building size 1200
- Mls® # 40774343
- Property sub type Condominium
- Status Active
- Virtual tour
- Tax year 2024
- Bedroom Lower
Level: Lower - Primary bedroom Separate plunge tub in Ensuite.
Level: Main - Bathroom Main
Level: Main - Kitchen Centre Island, Stainless Steel Appliances, quartz counters
Level: Main - Bedroom Main
Level: Main - Bathroom Main
Level: Main - Family room Combined with Dining Room and Kitchen
Level: Main - Laundry Main
Level: Main - Dining room Combined w Kitchen & Living
Level: Main
- Listing type identifier Idx

$-1,867
/ Month

