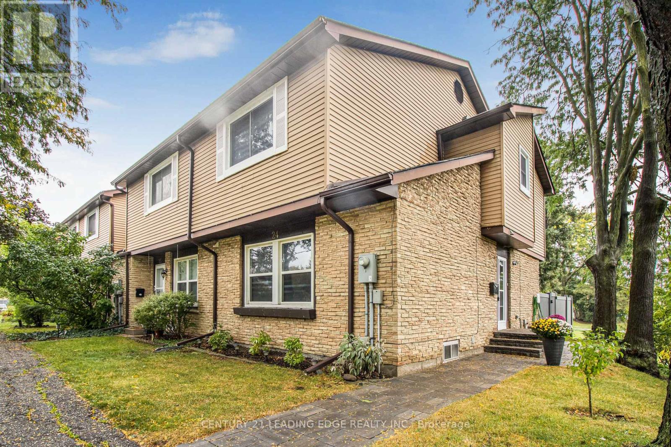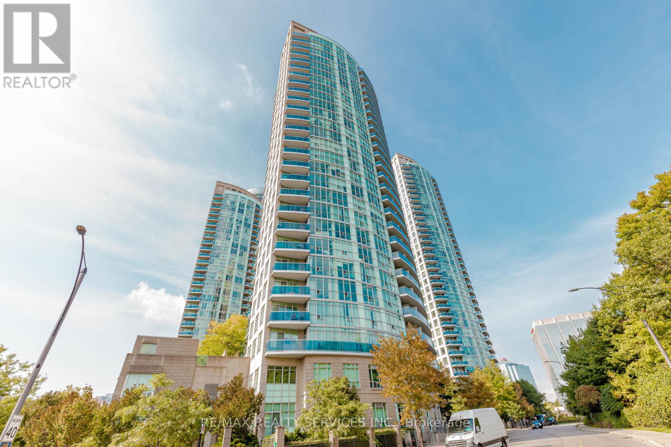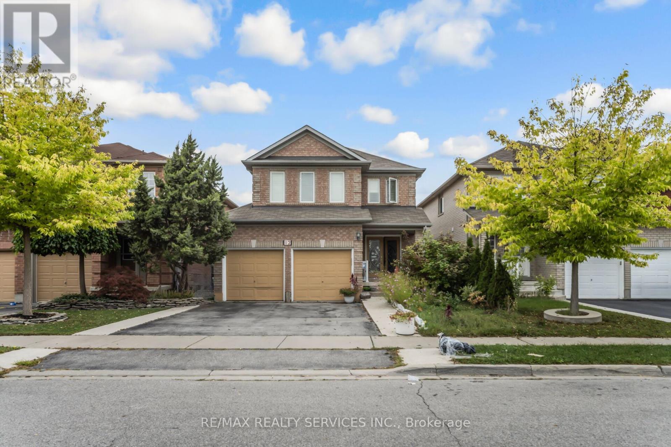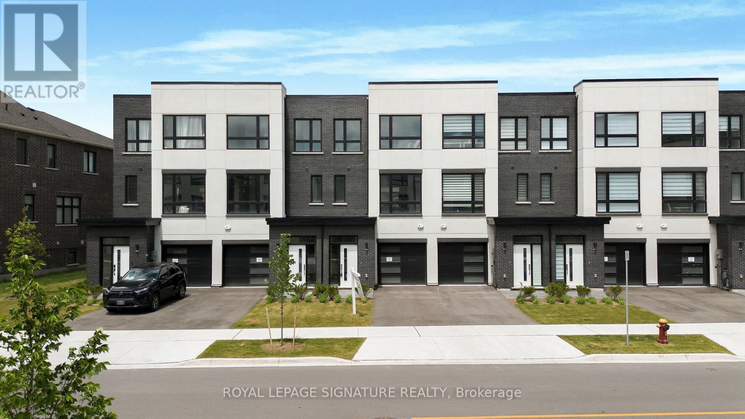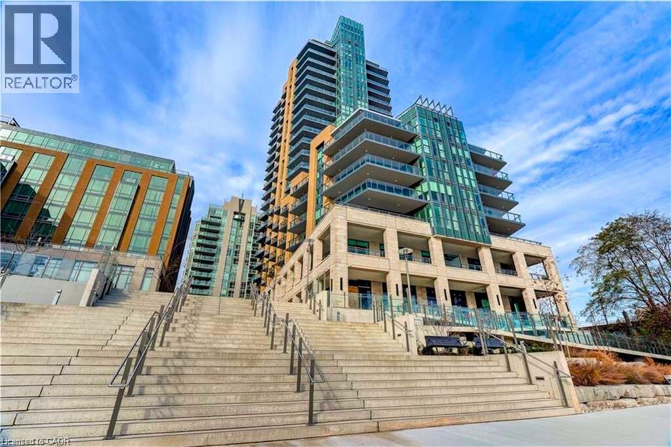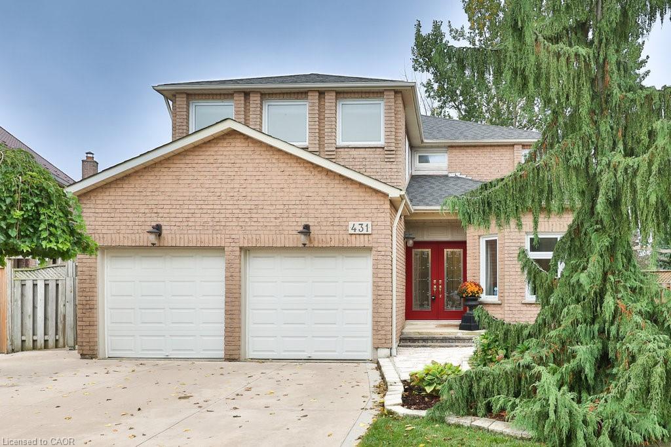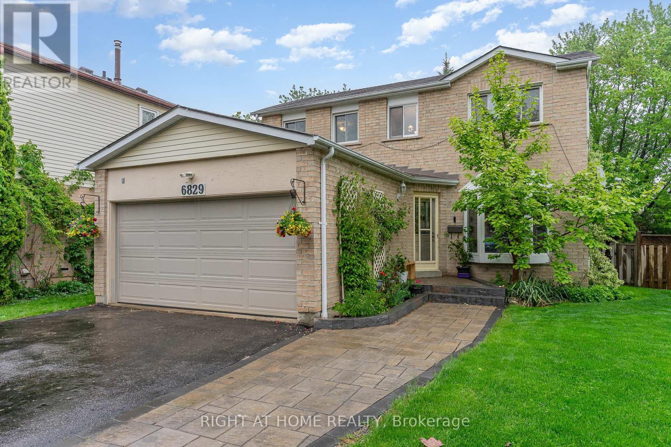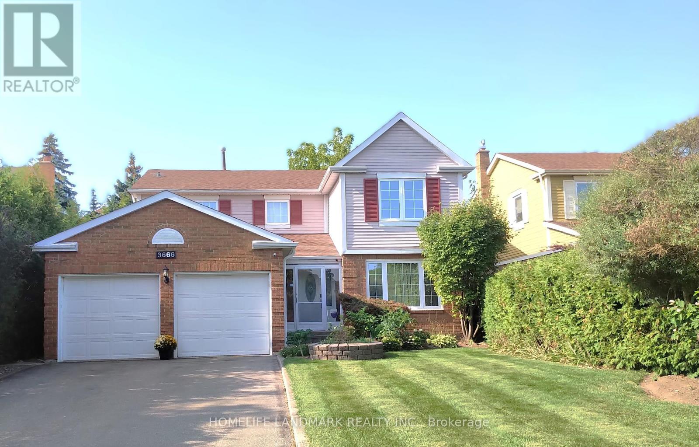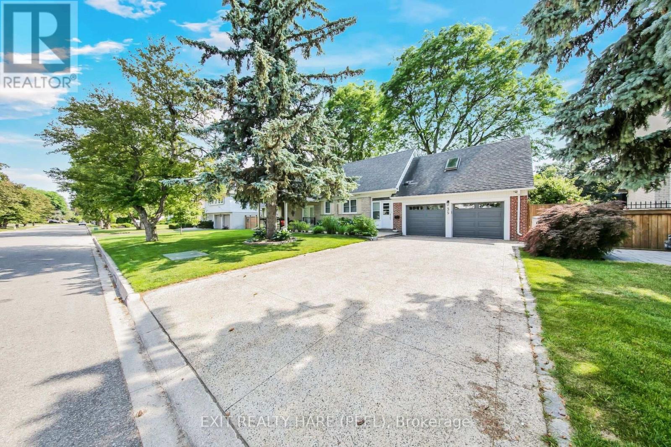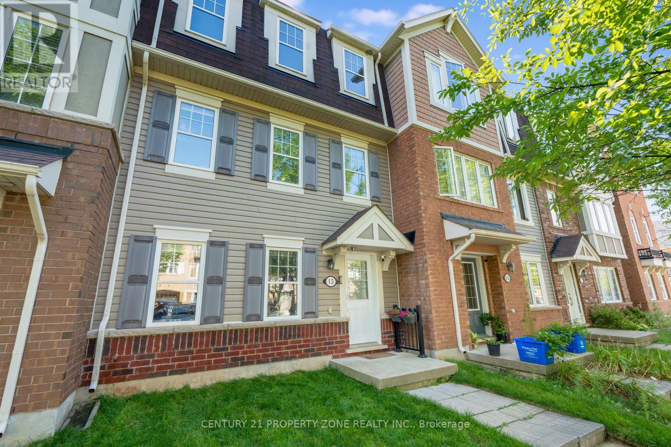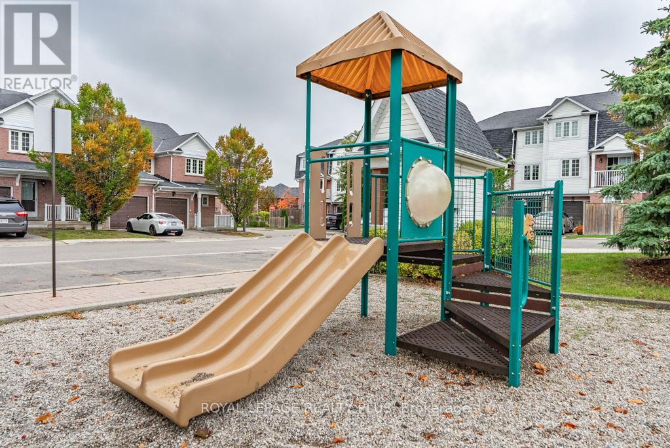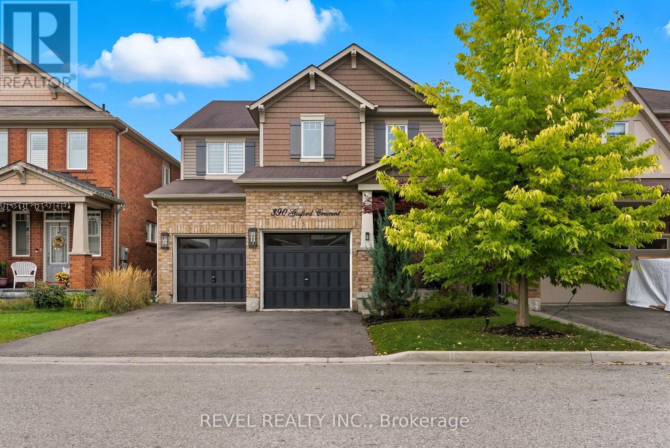
Highlights
Description
- Time on Housefulnew 2 hours
- Property typeSingle family
- Neighbourhood
- Median school Score
- Mortgage payment
WOW! An absolute STUNNER!! Crafted with care and loaded with upgrades, this immaculate 4-bedroom (+1 in the FULLY FINISHED basement), 5-bathroom home offers a perfect blend of luxury and comfort - you DON'T want to skip past this one! The serene and PRIVATE backyard oasis is only one of the show-stopping features this house offers! From the moment you enter, you'll notice thoughtful details like 9-foot ceilings on the main floor and a statement-making staircase that sets the tone for the rest of the home.The chef-inspired kitchen is a true showpiece, complete with top-tier JennAir and Thermador appliances, sleek Caesarstone countertops, and an elegant Nuvolato marble backsplash. The formal dining space features custom plaster crown moulding and decorative waffle ceiling accents - a space that's sure to impress while you're hosting dinner parties or special occasions.Throughout the home, you'll find a combination of premium finishes that our competition simply do not have: modern wide plank flooring, modern colour palette throughout, upgraded lighting, accent walls, premium high-quality window treatments and so much more. The primary suite is a peaceful retreat, offering a walk-in closet and a beautifully appointed ensuite with double vanities, a frameless glass shower with quartz seat, and a relaxing jetted tub. The backyard is ready to enjoy with a full deck, patio area, and hot tub - perfect for entertaining or unwinding at the end of the day. The fully finished basement offers massive look-out windows, this space is super bright and airy! A full bathroom PLUS separate bedroom w/ closet makes this space the perfect retreat. Outside, the premium lot ($$) backs directly onto the pond, providing serene views and added privacy. 390 Gosford Cres is steps away from schools, shopping, dining. Easy access to Hwy 407 makes this the perfect location for commuters! This home truly shows 10/10 - book your showing today to see this masterpiece for yourself! (id:63267)
Home overview
- Cooling Central air conditioning
- Heat source Natural gas
- Heat type Forced air
- Sewer/ septic Sanitary sewer
- # total stories 2
- # parking spaces 5
- Has garage (y/n) Yes
- # full baths 4
- # half baths 1
- # total bathrooms 5.0
- # of above grade bedrooms 5
- Flooring Vinyl
- Subdivision 1038 - wi willmott
- Directions 1944328
- Lot size (acres) 0.0
- Listing # W12427185
- Property sub type Single family residence
- Status Active
- 4th bedroom 3.12m X 3.58m
Level: 2nd - 2nd bedroom 3.07m X 3.33m
Level: 2nd - Primary bedroom 4.88m X 4.34m
Level: 2nd - 3rd bedroom 3.96m X 3.01m
Level: 2nd - 5th bedroom 3.96m X 2.9m
Level: Basement - Exercise room 5.49m X 3.35m
Level: Basement - Recreational room / games room 3.35m X 2.74m
Level: Basement - Kitchen 4.27m X 4.39m
Level: Main - Dining room 4.09m X 3.35m
Level: Main - Eating area 2.87m X 2.95m
Level: Main - Great room 5.56m X 4.55m
Level: Main
- Listing source url Https://www.realtor.ca/real-estate/28914296/390-gosford-crescent-milton-wi-willmott-1038-wi-willmott
- Listing type identifier Idx

$-3,706
/ Month

