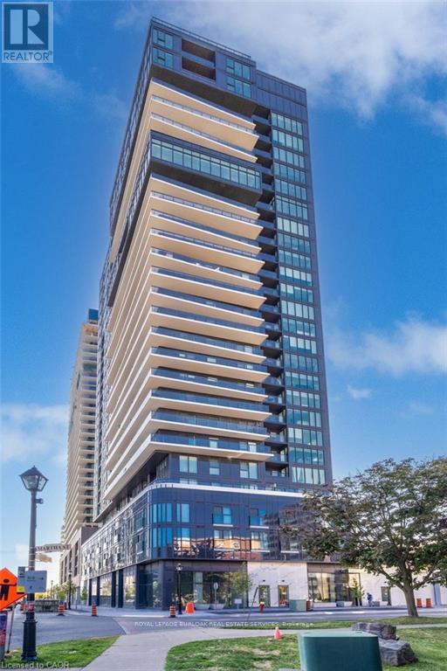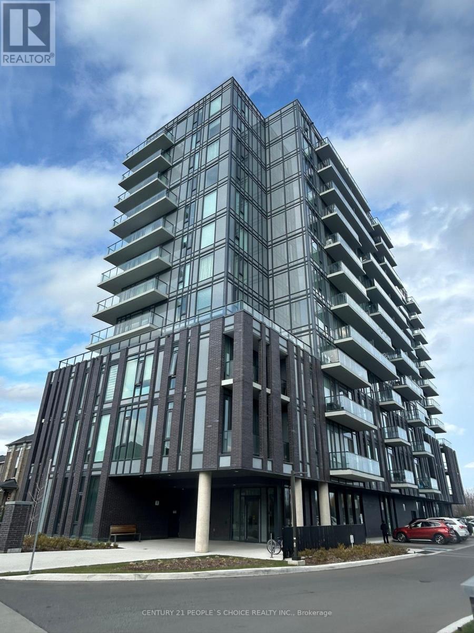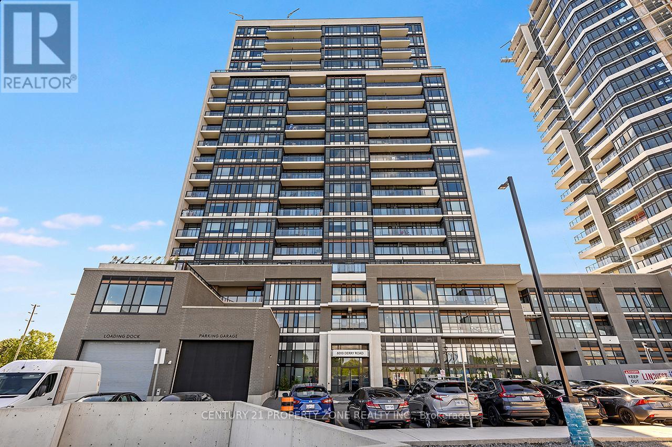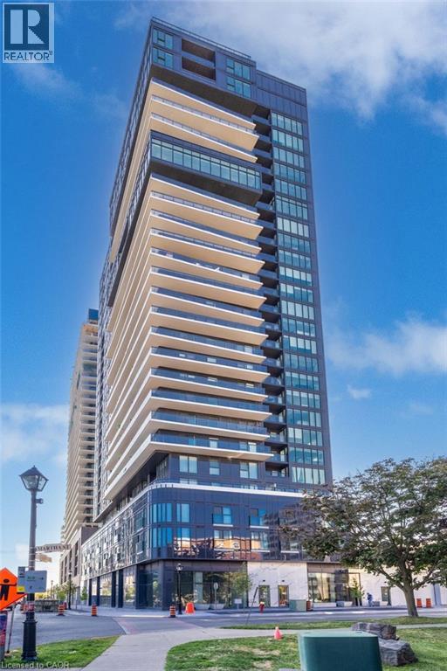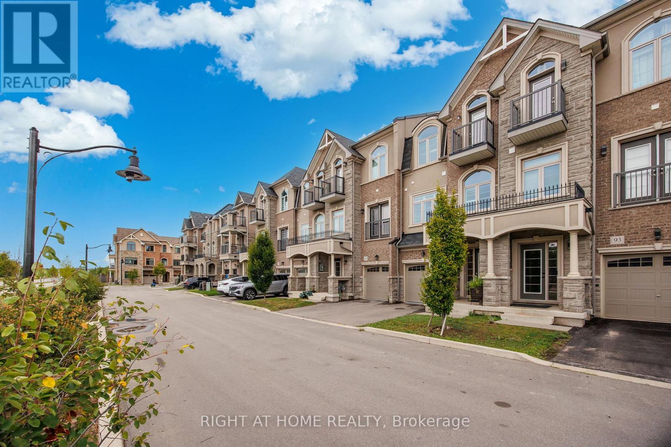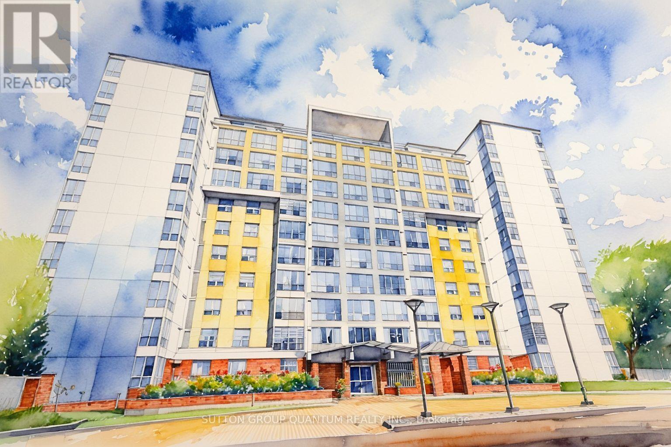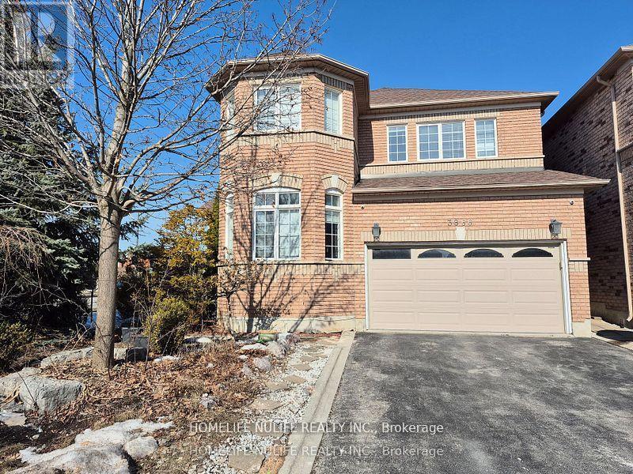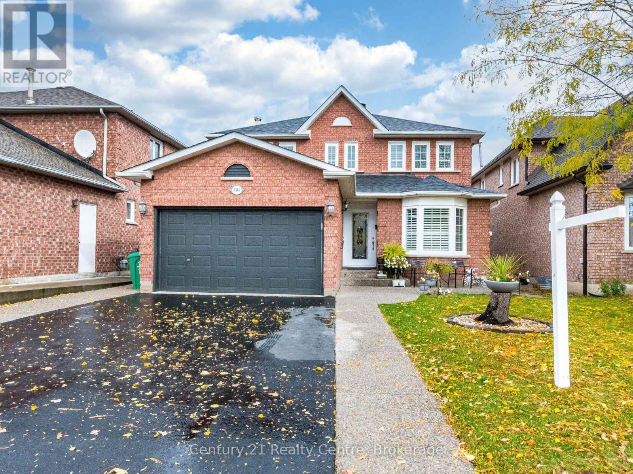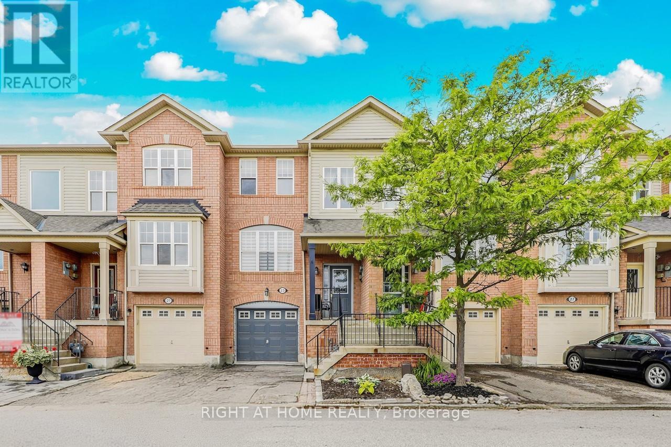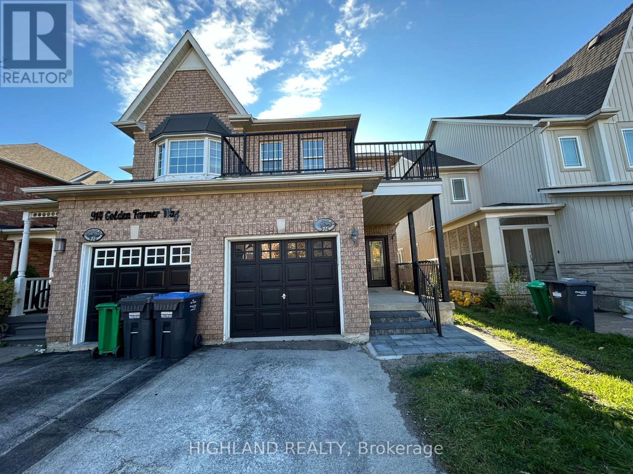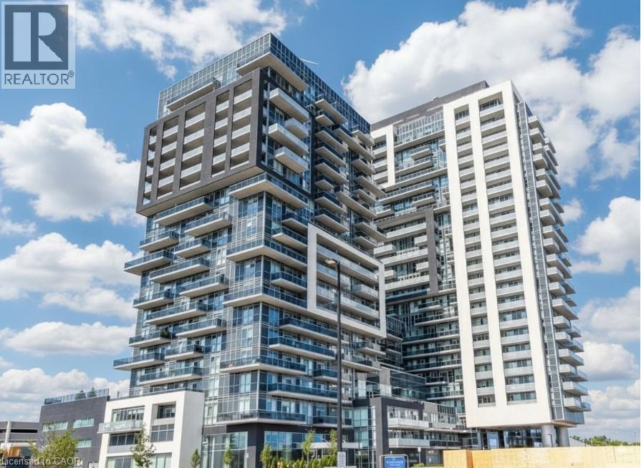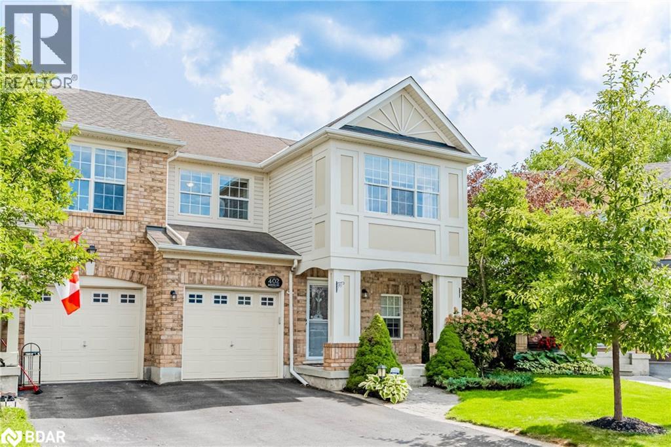
Highlights
Description
- Home value ($/Sqft)$621/Sqft
- Time on Houseful11 days
- Property typeSingle family
- Style2 level
- Neighbourhood
- Median school Score
- Mortgage payment
Set in a vibrant, family-friendly neighbourhood, this 3-bedroom end-unit townhouse boasts a rarely offered expansive side yard that allows natural light to pour through oversized windows. The sought-after Croftside floor plan has an open concept kitchen, living room, and dining room on the main floor creating the perfect backdrop for relaxing evenings or lively gatherings. Direct access to the garage adds convenience to your everyday routine. Upstairs, retreat to the spacious primary bedroom, complete with a walk-in closet and a private ensuite. Two additional bedrooms offer comfort and flexibility for family, guests, or a home office. The fully fenced yard is perfect for outdoor living, with a large interlock patio, landscaped flowerbeds, and plenty of space to entertain, garden, or simply unwind. A backyard shed adds extra functionality. The unfinished basement provides ample storage and future potential. With its combination of style, space, and location, this home is a rare opportunity you won't want to miss. (id:63267)
Home overview
- Cooling Central air conditioning
- Heat source Natural gas
- Heat type Forced air
- Sewer/ septic Municipal sewage system
- # total stories 2
- Construction materials Wood frame
- # parking spaces 2
- Has garage (y/n) Yes
- # full baths 2
- # half baths 1
- # total bathrooms 3.0
- # of above grade bedrooms 3
- Subdivision 1027 - cl clarke
- Lot size (acres) 0.0
- Building size 1360
- Listing # 40781349
- Property sub type Single family residence
- Status Active
- Bedroom 3.632m X 3.531m
Level: 2nd - Bedroom 2.896m X 2.743m
Level: 2nd - Bathroom (# of pieces - 3) Measurements not available
Level: 2nd - Primary bedroom 3.962m X 3.353m
Level: 2nd - Bathroom (# of pieces - 4) Measurements not available
Level: 2nd - Great room 5.029m X 3.658m
Level: Main - Bathroom (# of pieces - 2) Measurements not available
Level: Main - Dining room 3.658m X 3.2m
Level: Main - Kitchen 4.115m X 3.099m
Level: Main
- Listing source url Https://www.realtor.ca/real-estate/29019087/402-baverstock-crescent-milton
- Listing type identifier Idx

$-2,253
/ Month

