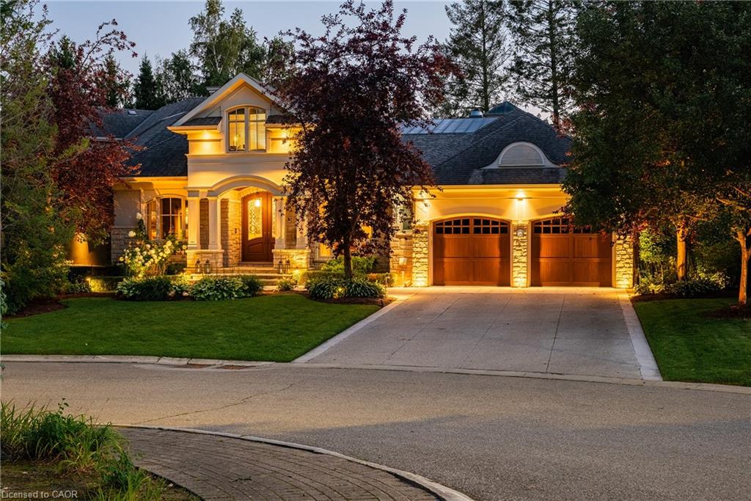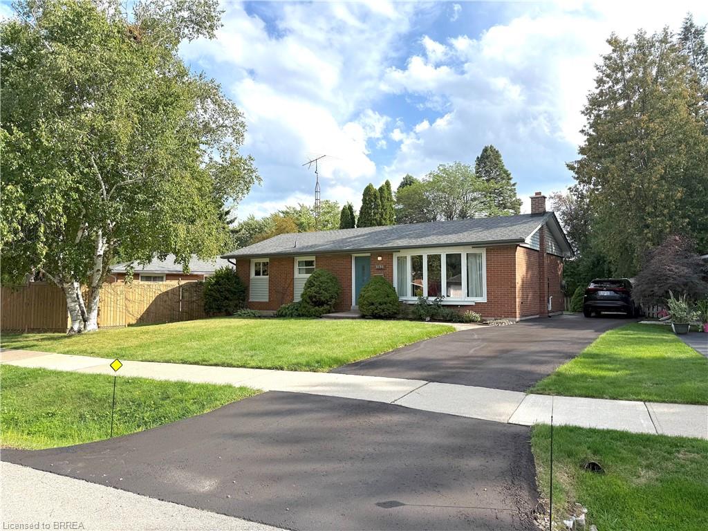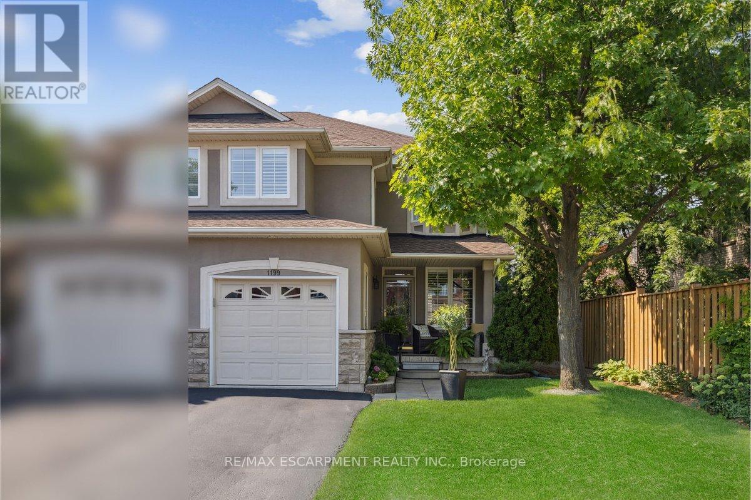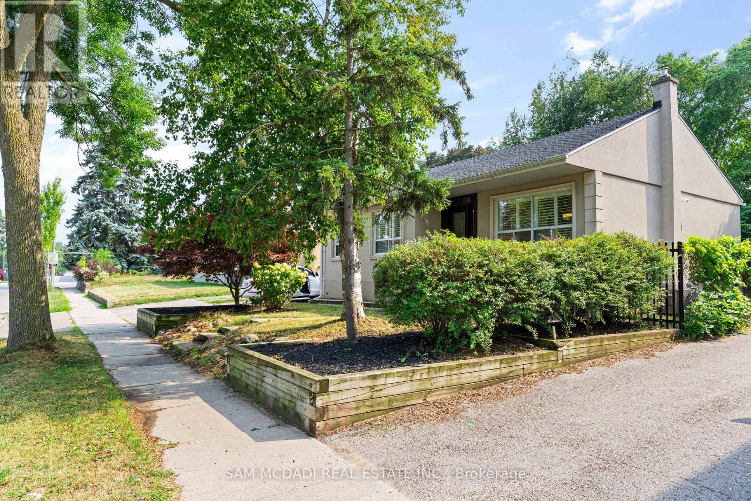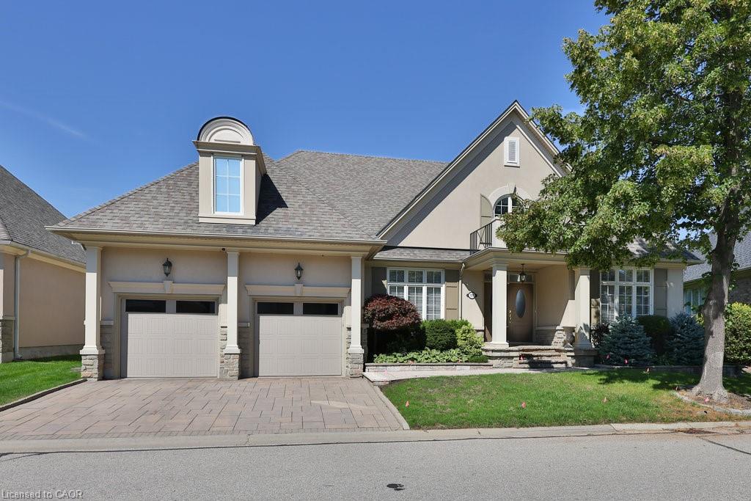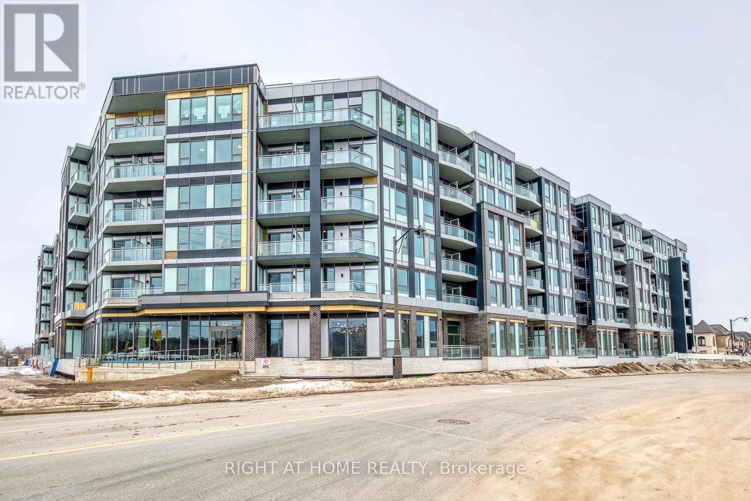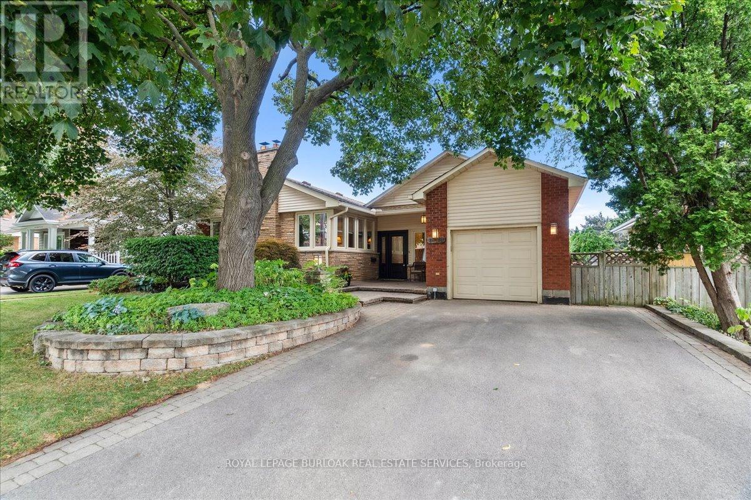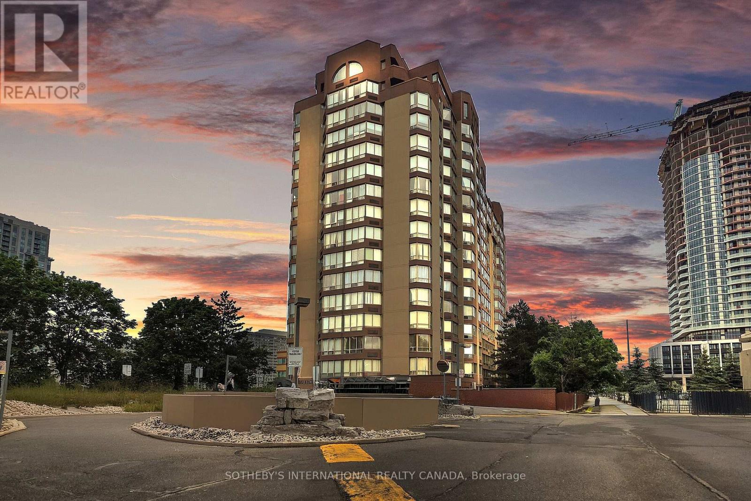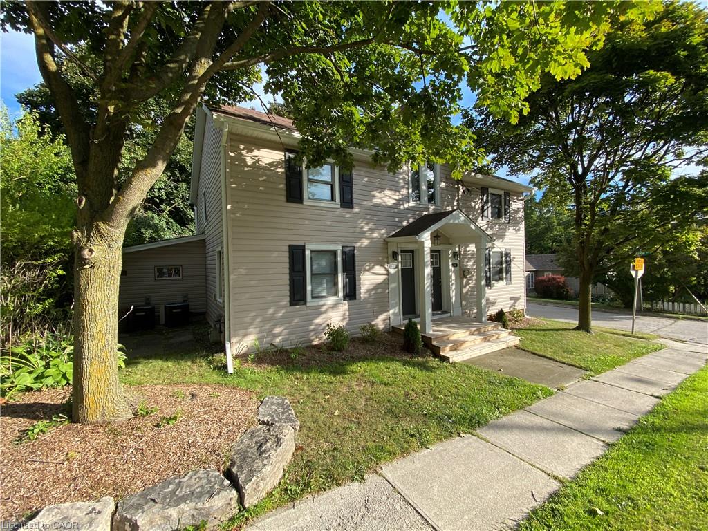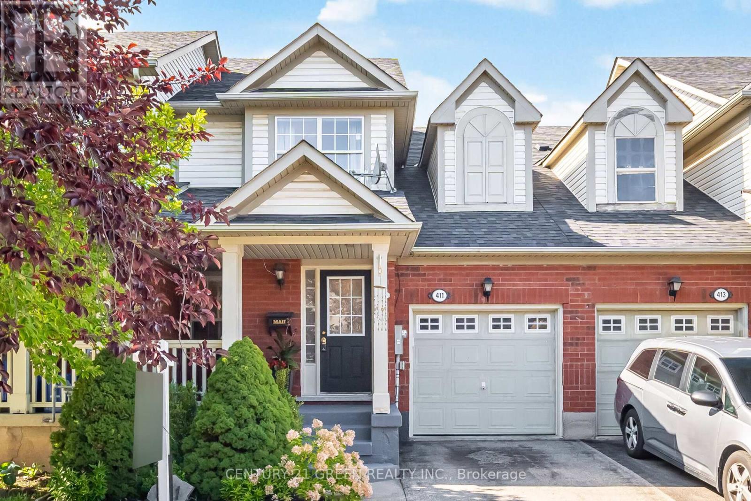
Highlights
Description
- Time on Housefulnew 44 hours
- Property typeSingle family
- Neighbourhood
- Median school Score
- Mortgage payment
Welcome to 411 Baverstock Crescent. This bright and beautifully maintained townhouse offers a perfect blend of comfort and convenience, with full of natural light and open concept layout. Inside, you'll find 3 spacious bedrooms, 2.5 bathrooms, formal dining/living room, and sunny family room. Even more, the finished basement, perfect for extra living space, a home office, or playroom and an abundance of storage. Escape to your private outdoor oasis. This meticulously designed backyard offers the perfect setting for quiet relaxation, lively family gatherings, and appreciating the beauty of nature. Located in the heart of family-friendly Clarke, you're just minutes away from parks, schools, dining, shopping, transit and highways, everything you need is at your doorstep. House is Freshly painted, with pot lights. This home, exudes charm and comfort, is ideal and ready to move in for families and professionals to create memories. (id:63267)
Home overview
- Cooling Central air conditioning
- Heat source Natural gas
- Heat type Forced air
- Sewer/ septic Sanitary sewer
- # total stories 2
- # parking spaces 2
- Has garage (y/n) Yes
- # full baths 2
- # half baths 1
- # total bathrooms 3.0
- # of above grade bedrooms 3
- Subdivision 1027 - cl clarke
- Lot size (acres) 0.0
- Listing # W12378391
- Property sub type Single family residence
- Status Active
- 2nd bedroom 3.04m X 2.89m
Level: 2nd - Primary bedroom 3.96m X 3.35m
Level: 2nd - 3rd bedroom 3.3m X 2.48m
Level: 2nd - Recreational room / games room 3.65m X 3.35m
Level: Basement - Dining room 3.55m X 3.04m
Level: Main - Kitchen 3.65m X 3.2m
Level: Main - Family room 3.8m X 3.55m
Level: Main
- Listing source url Https://www.realtor.ca/real-estate/28808417/411-baverstock-crescent-milton-cl-clarke-1027-cl-clarke
- Listing type identifier Idx

$-2,264
/ Month

