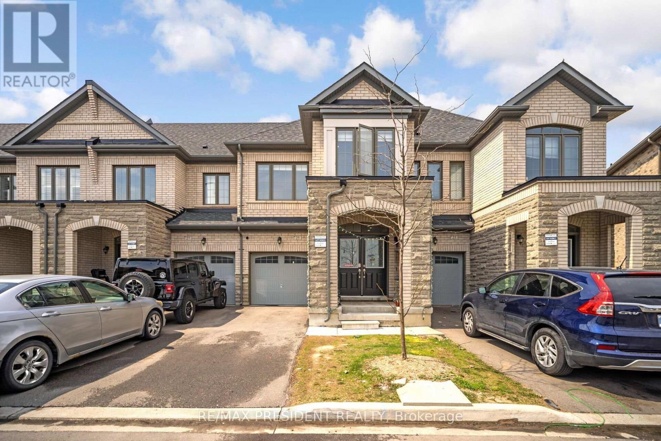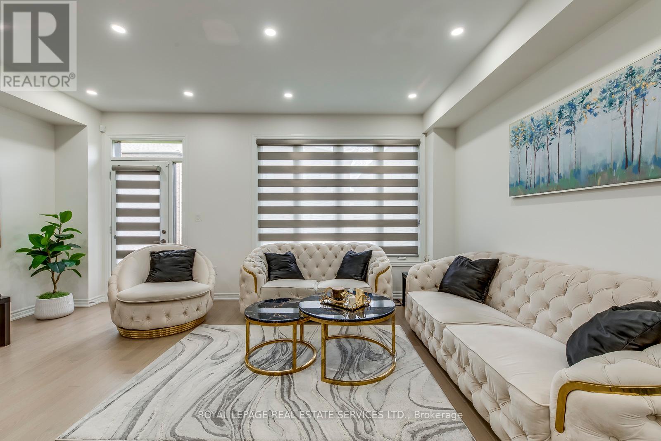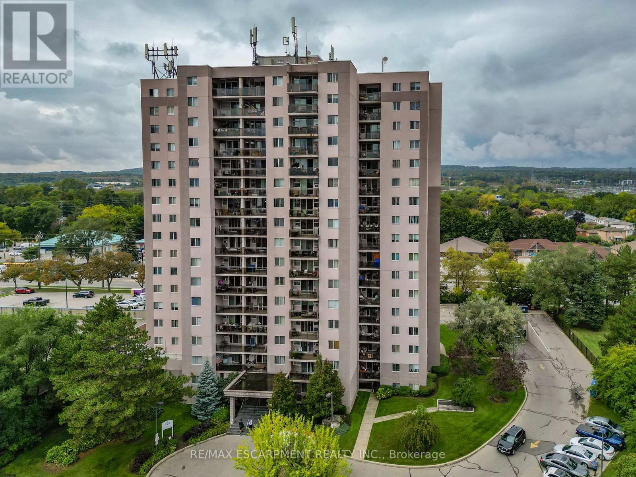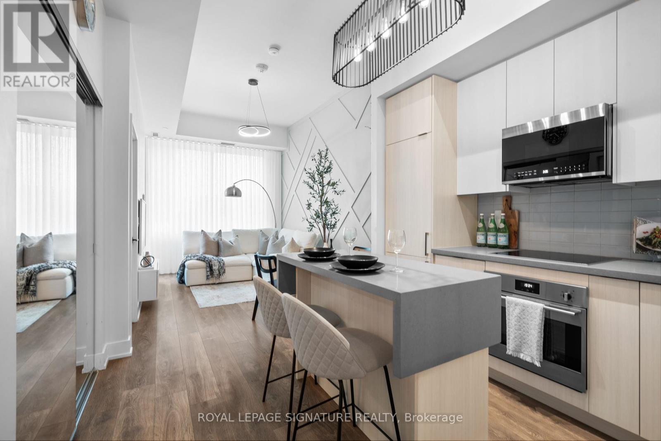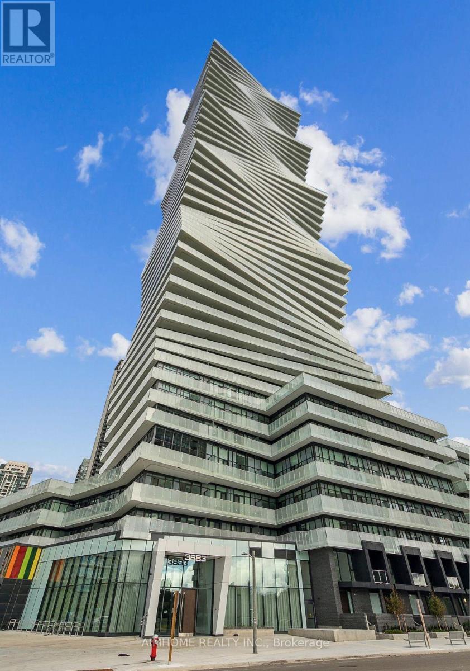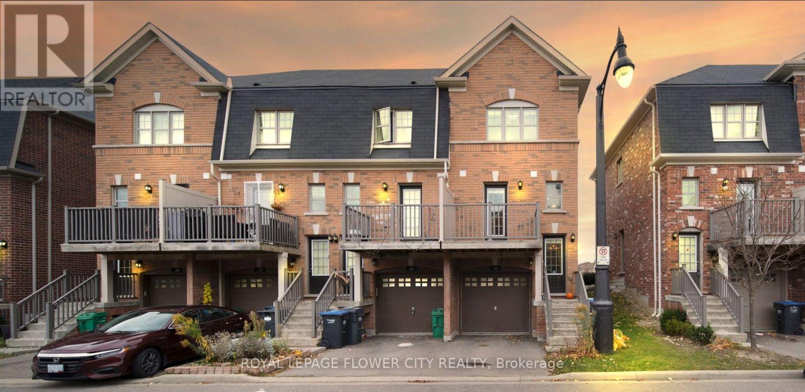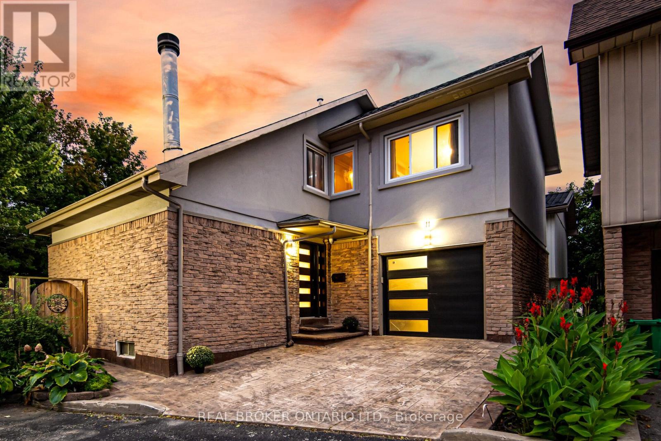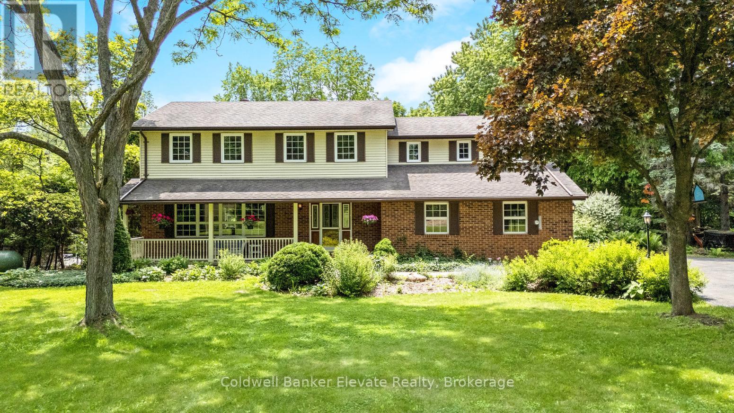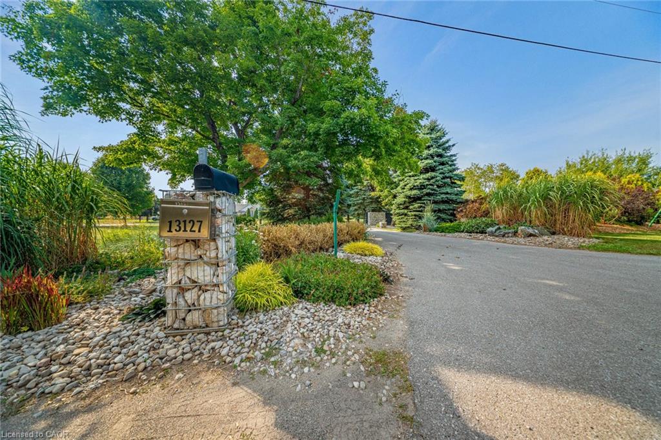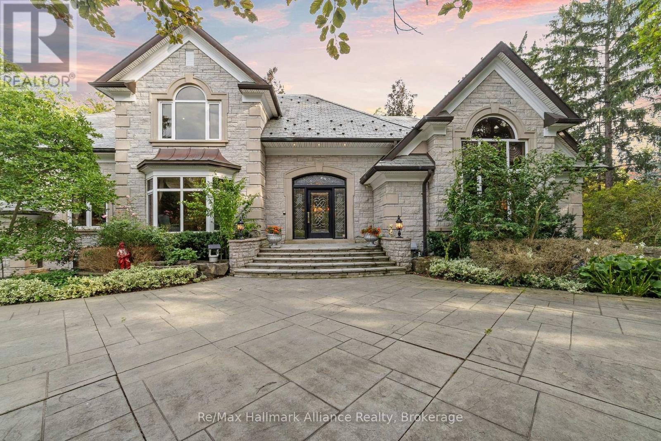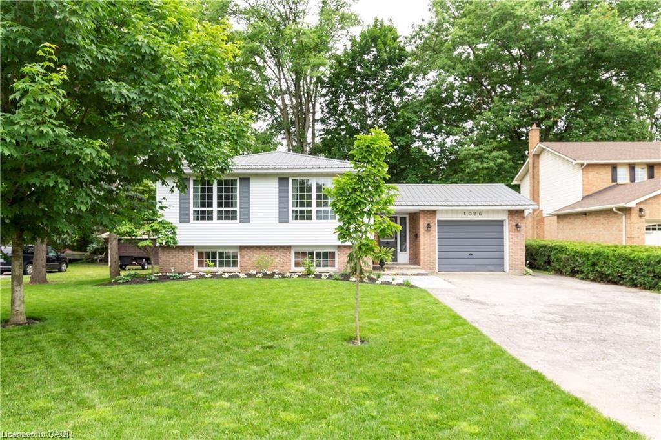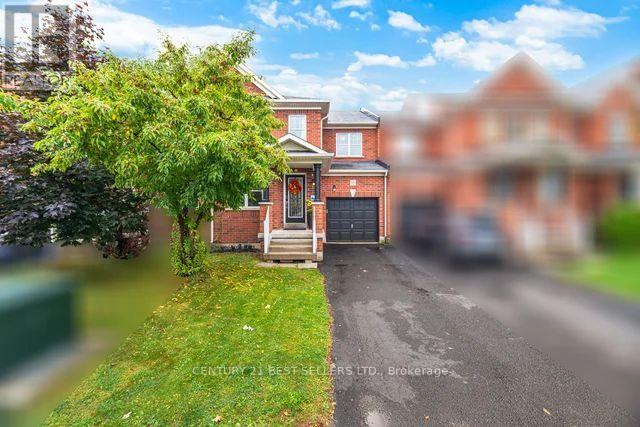
Highlights
Description
- Time on Housefulnew 1 hour
- Property typeSingle family
- Neighbourhood
- Median school Score
- Mortgage payment
Experience a truly sun-drenched, approximately 1,608 sq ft. beautiful and spacious freehold townhouse boasting sleek modern finishes and an abundance of natural light. Features 3 bedrooms, 2.5 baths, and 9-foot ceilings. Upgraded kitchen with quartz countertop and backsplash. SS appliances, Led pot lights. Upgrades include roof (2019), Hardwood and Laminate Flooring (2019), fridge (2023), B/I microwave (2022), electric range (2023), A/C Unit (2021). Extras include rare 3-car parking (2-car driveway with no sidewalk + garage), ample visitors parking for 10+ vehicles. Close proximity to all amenities, including Downtown Milton (5 mins drive), Milton District Hospital (4 mins drive), Wilfrid Laurier University (7 mins drive), and various shopping centers. Steps to schools and major highways 401, 407, and Hwy 413 construction. (id:63267)
Home overview
- Cooling Central air conditioning
- Heat source Natural gas
- Heat type Forced air
- Sewer/ septic Sanitary sewer
- # total stories 2
- # parking spaces 3
- Has garage (y/n) Yes
- # full baths 2
- # half baths 1
- # total bathrooms 3.0
- # of above grade bedrooms 3
- Flooring Hardwood, ceramic, laminate
- Subdivision 1036 - sc scott
- Lot size (acres) 0.0
- Listing # W12429287
- Property sub type Single family residence
- Status Active
- 2nd bedroom 3.65m X 3.03m
Level: 2nd - 3rd bedroom 4.24m X 3.55m
Level: 2nd - Primary bedroom 5.79m X 4.7m
Level: 2nd - Living room 4.57m X 4.21m
Level: Main - Kitchen 3.04m X 2.69m
Level: Main - Dining room 4.57m X 3.69m
Level: Main - Eating area 3.35m X 2.69m
Level: Main - Family room 4.57m X 12.11m
Level: Main
- Listing source url Https://www.realtor.ca/real-estate/28918601/416-duncan-lane-milton-sc-scott-1036-sc-scott
- Listing type identifier Idx

$-2,479
/ Month

