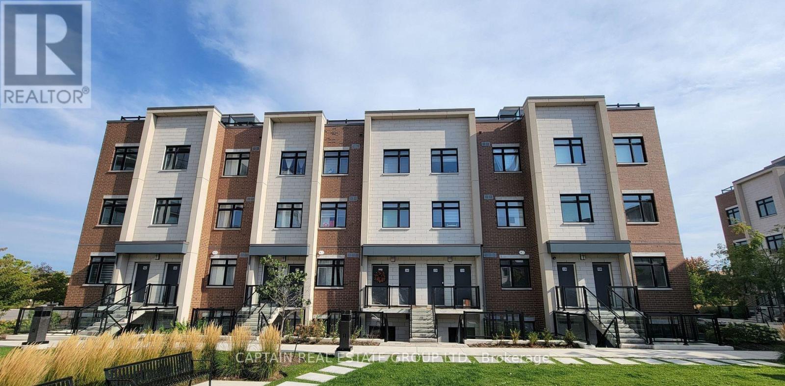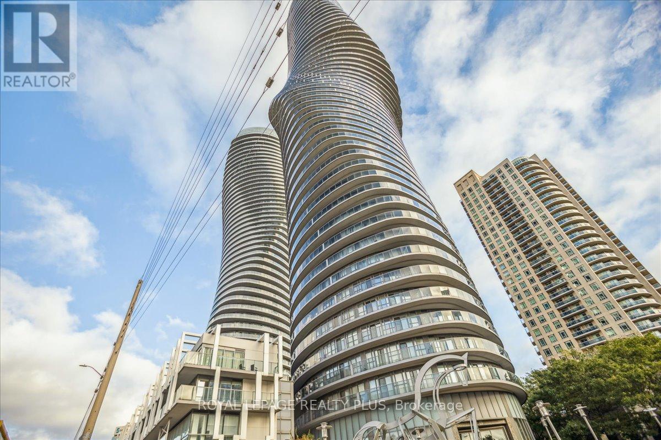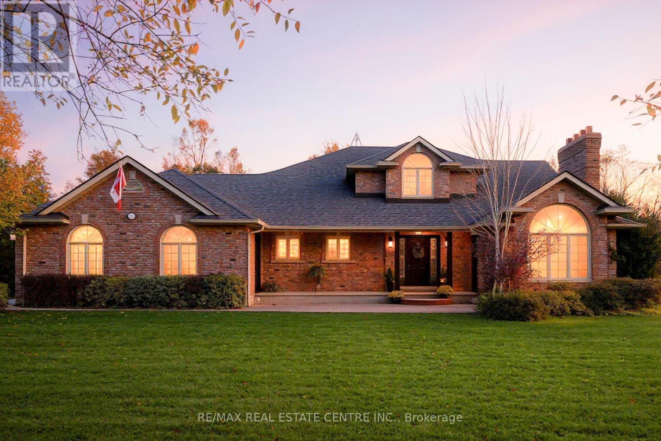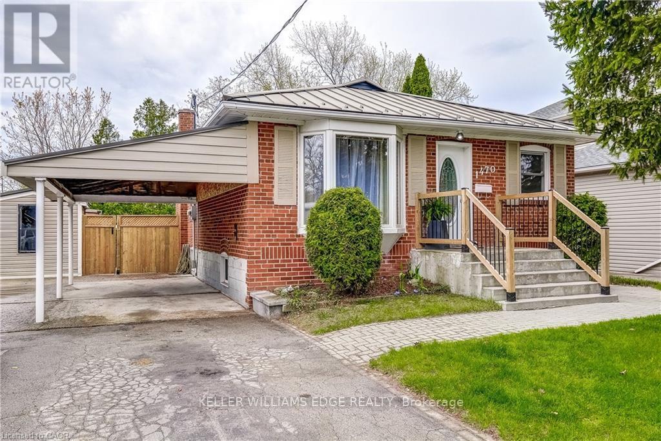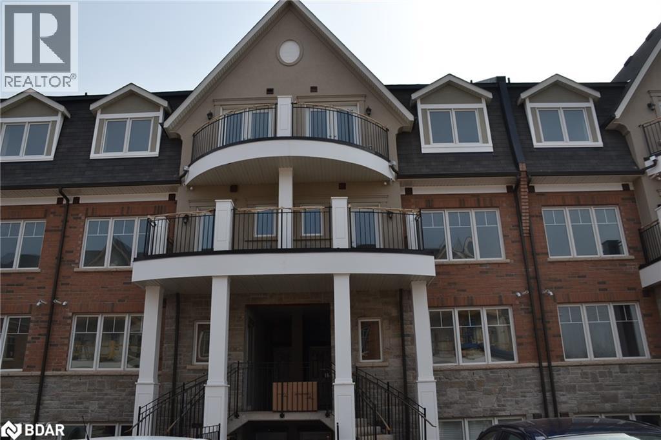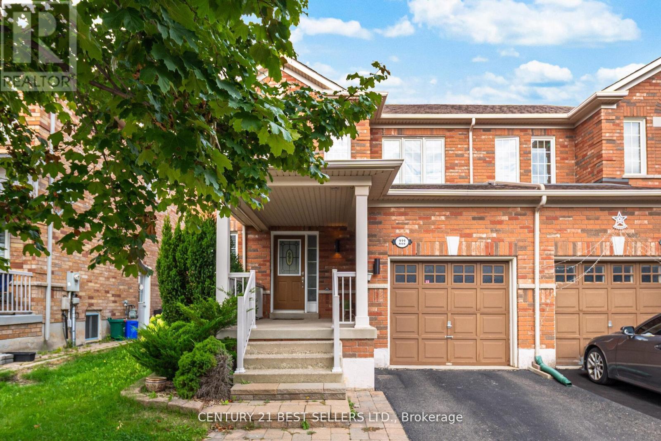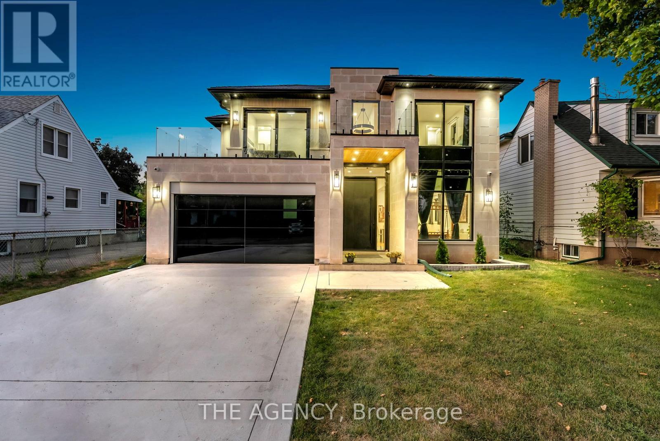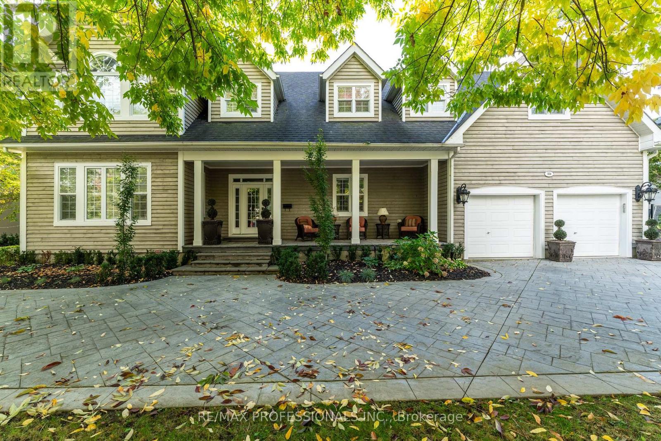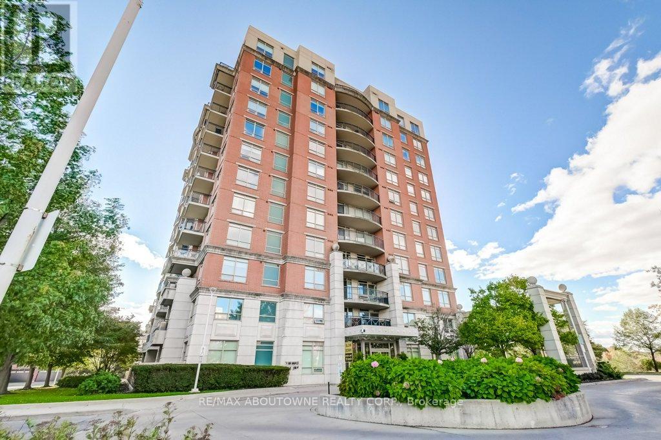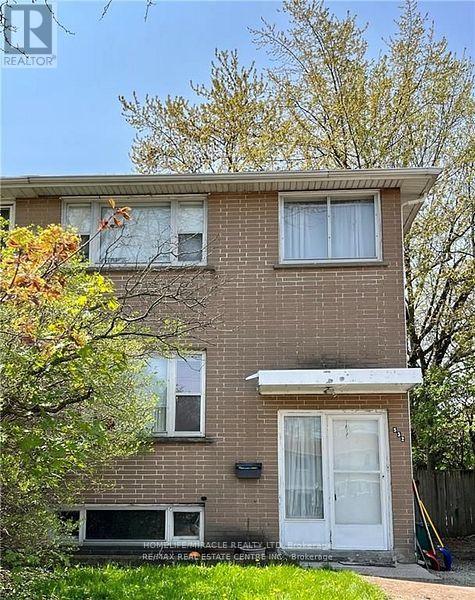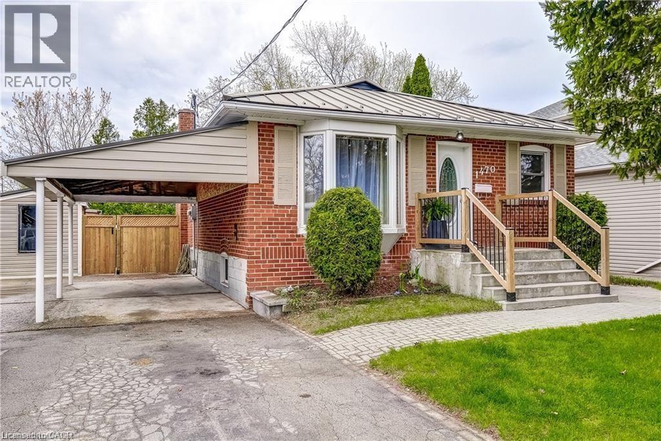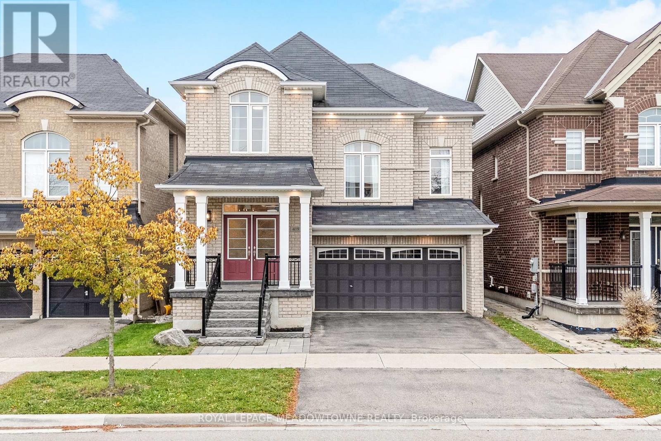
Highlights
Description
- Time on Housefulnew 4 hours
- Property typeSingle family
- Neighbourhood
- Median school Score
- Mortgage payment
Welcome to 418 Cedar Hedge Road, a beautifully maintained detached home with a two-car garage in Milton's desirable Clarke neighbourhood. The exterior features natural-stone steps, soffit lighting, and elegant double doors that make a lasting first impression. Inside, a spacious foyer with soaring ceilings leads to a formal dining room with dark hardwood floors, wainscoting, and updated lighting. The renovated powder room adds a modern touch.The open-concept kitchen offers granite countertops, stainless-steel appliances, a double-oven electric stove, brand-new refrigerator, tile backsplash, and plenty of cabinet and pantry space. Nine-foot ceilings and California shutters overlook the private backyard, while the adjacent family room with a gas fireplace continues the home's warm, inviting style. A unique side-split layout features a vaulted-ceiling family room with pot lights and bonus storage. Upstairs, you'll find three spacious bedrooms, including a primary suite with two walk-in closets and a five-piece ensuite with quartz counters, a soaker tub, and separate shower. The main bath is also finished with quartz and California shutters.The finished basement includes a recreation area with pot lights, surround-sound wiring, a renovated three-piece bath, and an additional bedroom. Outside, enjoy a fully fenced yard with a deck, stone patio, and low-maintenance landscaping - perfect for relaxing or entertaining. See attached list for all upgrades. (id:63267)
Home overview
- Cooling Central air conditioning
- Heat source Natural gas
- Heat type Forced air
- Sewer/ septic Sanitary sewer
- # parking spaces 4
- Has garage (y/n) Yes
- # full baths 3
- # half baths 1
- # total bathrooms 4.0
- # of above grade bedrooms 4
- Flooring Hardwood, tile
- Subdivision 1027 - cl clarke
- Directions 2016767
- Lot size (acres) 0.0
- Listing # W12476157
- Property sub type Single family residence
- Status Active
- Primary bedroom 4.99m X 4.98m
Level: 2nd - 2nd bedroom 2.99m X 3.02m
Level: 2nd - 3rd bedroom 3.24m X 4.03m
Level: 2nd - Recreational room / games room 6.31m X 4.55m
Level: Basement - Laundry 2.02m X 2.65m
Level: Basement - 4th bedroom 3.07m X 4.22m
Level: Basement - Living room 3.71m X 3.88m
Level: Ground - Kitchen 4.8m X 2.71m
Level: Ground - Dining room 3.26m X 4.3m
Level: Ground - Family room 5.06m X 4.05m
Level: In Between
- Listing source url Https://www.realtor.ca/real-estate/29019768/418-cedar-hedge-road-milton-cl-clarke-1027-cl-clarke
- Listing type identifier Idx

$-3,413
/ Month

