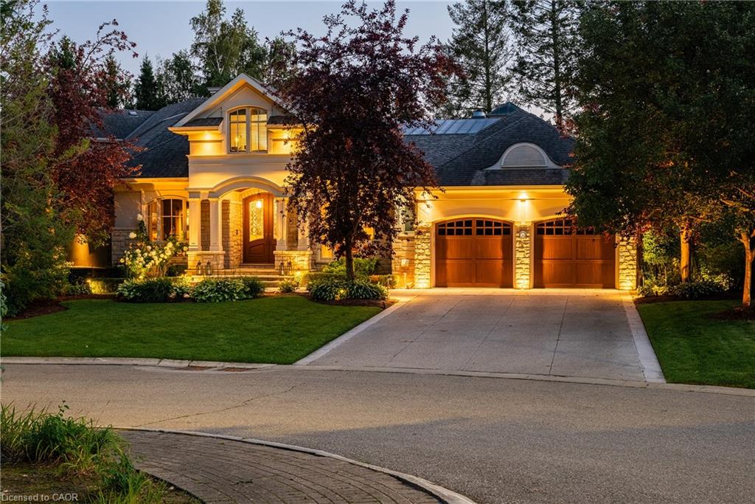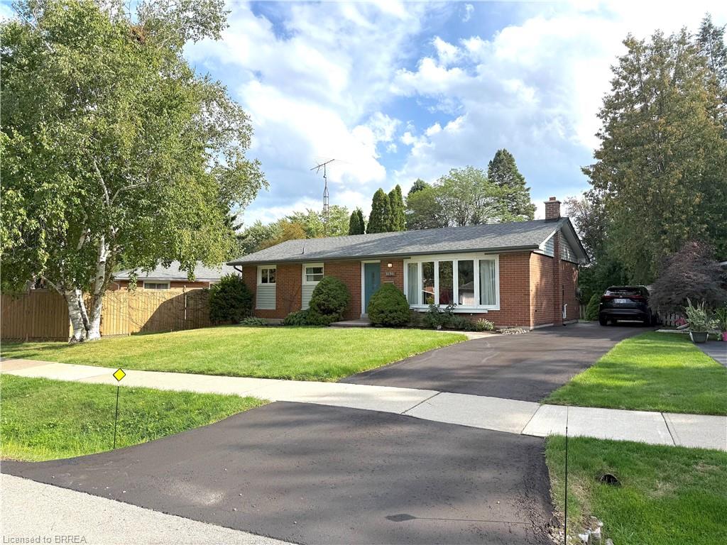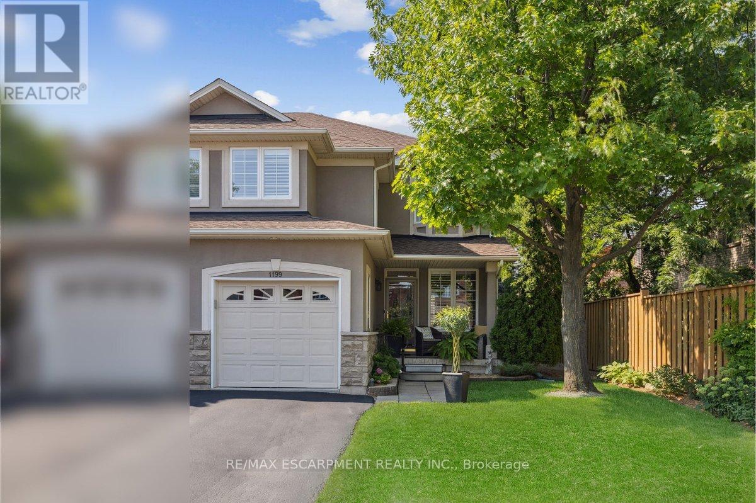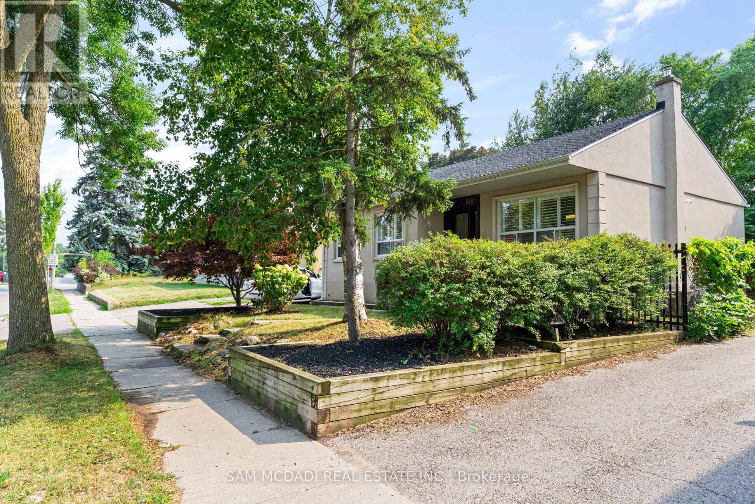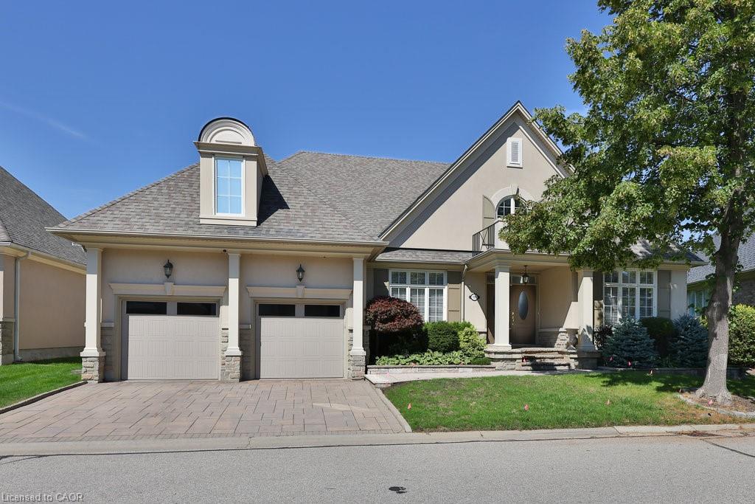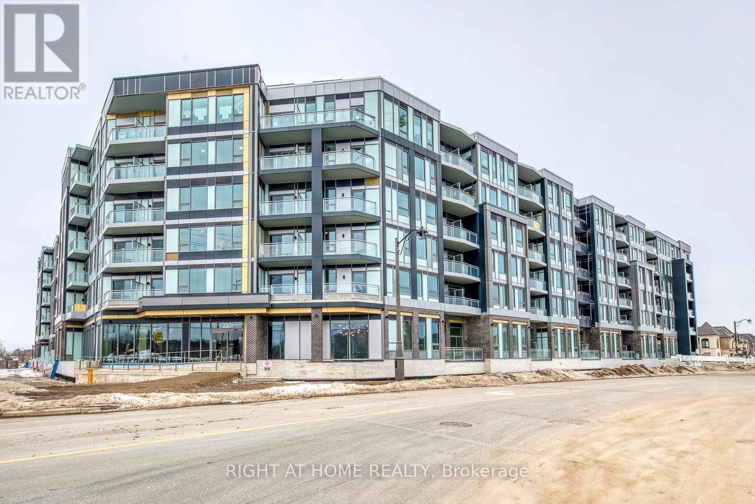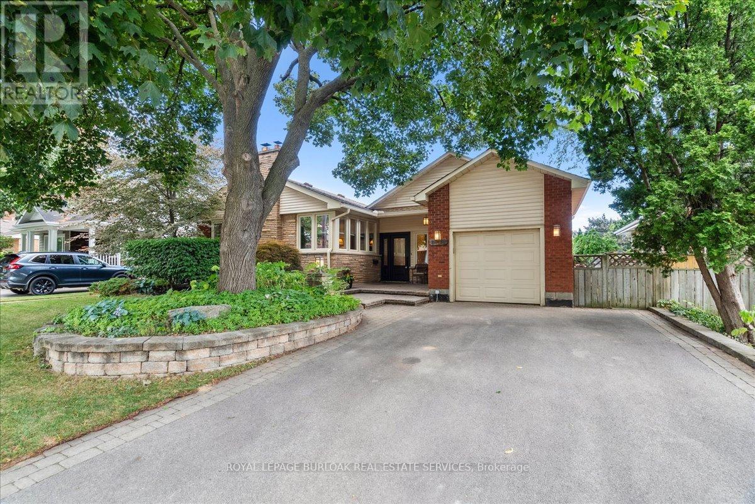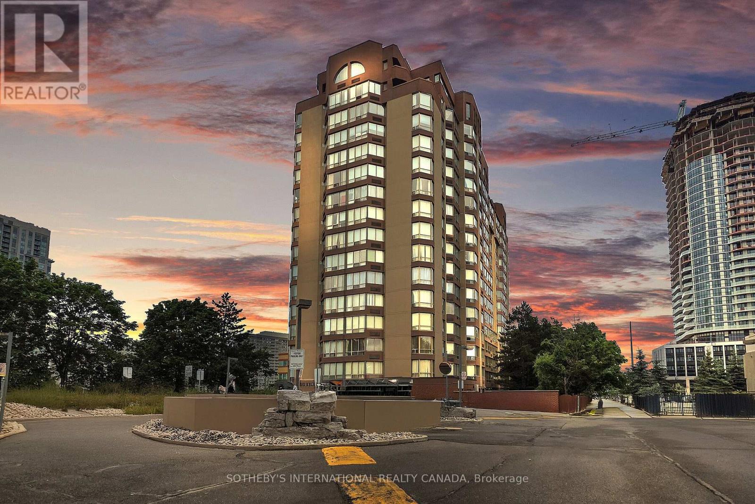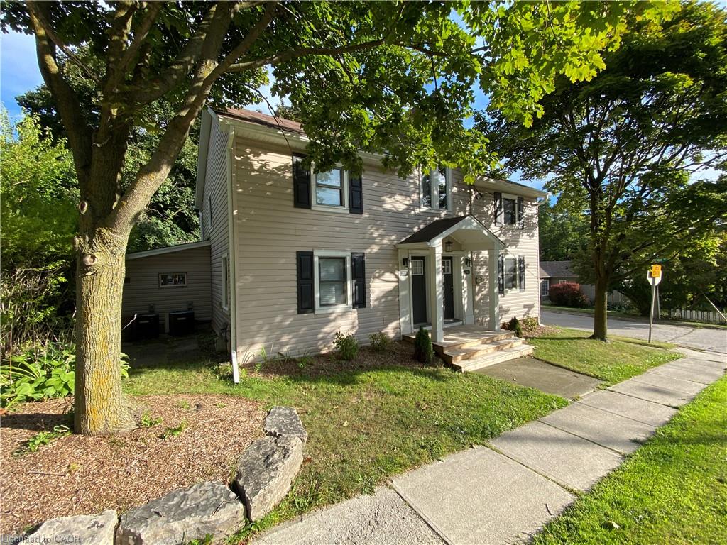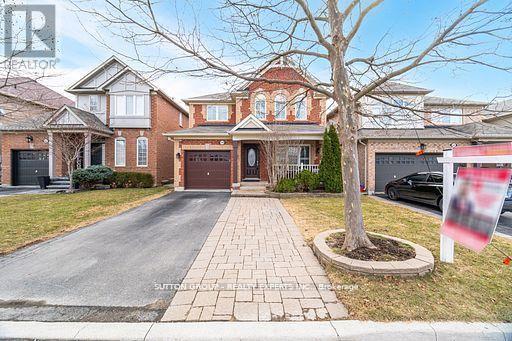
Highlights
Description
- Time on Housefulnew 19 hours
- Property typeSingle family
- Neighbourhood
- Median school Score
- Mortgage payment
Dream Home Alert! This stunning upgraded detached home in the sought-after Harrison neighborhood is beautifully maintained and offers 3 spacious bedrooms, 4 bathrooms, and a professionally finished basement, making it perfect for families or investors. Featuring a functional and elegant layout, this home includes a formal living room, a cozy family room with a built-in Bose sound system, and an open-concept kitchen and dining area with stainless steel appliances and a walkout to a huge fenced backyard with storage. The upper level boasts a versatile loft space that can easily be converted into a fourth bedroom. Premium finishes include hardwood flooring throughout and upgraded tiles in the kitchen and foyer, while an extended driveway with no side-walk allows for convenient side-by-side parking. Additionally, there is a provision to create a legal basement apartment with a separate entrance, offering excellent income potential. Ideally located close to top-rated schools, parks, Kelso conservation area, plazas, public transit, the GO Station, and Highway 401, this home is perfect for growing families or savvy investors. Don't miss out book your showing today! (id:63267)
Home overview
- Cooling Central air conditioning
- Heat source Natural gas
- Heat type Forced air
- Sewer/ septic Sanitary sewer
- # total stories 2
- Fencing Fully fenced, fenced yard
- # parking spaces 4
- Has garage (y/n) Yes
- # full baths 3
- # half baths 1
- # total bathrooms 4.0
- # of above grade bedrooms 3
- Flooring Laminate, hardwood, tile
- Has fireplace (y/n) Yes
- Subdivision 1033 - ha harrison
- Lot size (acres) 0.0
- Listing # W12381403
- Property sub type Single family residence
- Status Active
- Primary bedroom 4.14m X 3.4m
Level: 2nd - Loft 3.63m X 3.1m
Level: 2nd - Bathroom Measurements not available
Level: 2nd - 2nd bedroom 3.02m X 3.02m
Level: 2nd - 3rd bedroom 3.02m X 2.92m
Level: 2nd - Bathroom Measurements not available
Level: 2nd - Bathroom Measurements not available
Level: Basement - Recreational room / games room 6.38m X 3.33m
Level: Basement - Laundry Measurements not available
Level: Basement - Living room 3.35m X 3.07m
Level: Main - Kitchen 4.29m X 3.33m
Level: Main - Family room 4.51m X 3.5m
Level: Main - Dining room 4.5m X 3.51m
Level: Main
- Listing source url Https://www.realtor.ca/real-estate/28815148/430-grenke-place-milton-ha-harrison-1033-ha-harrison
- Listing type identifier Idx

$-2,877
/ Month

