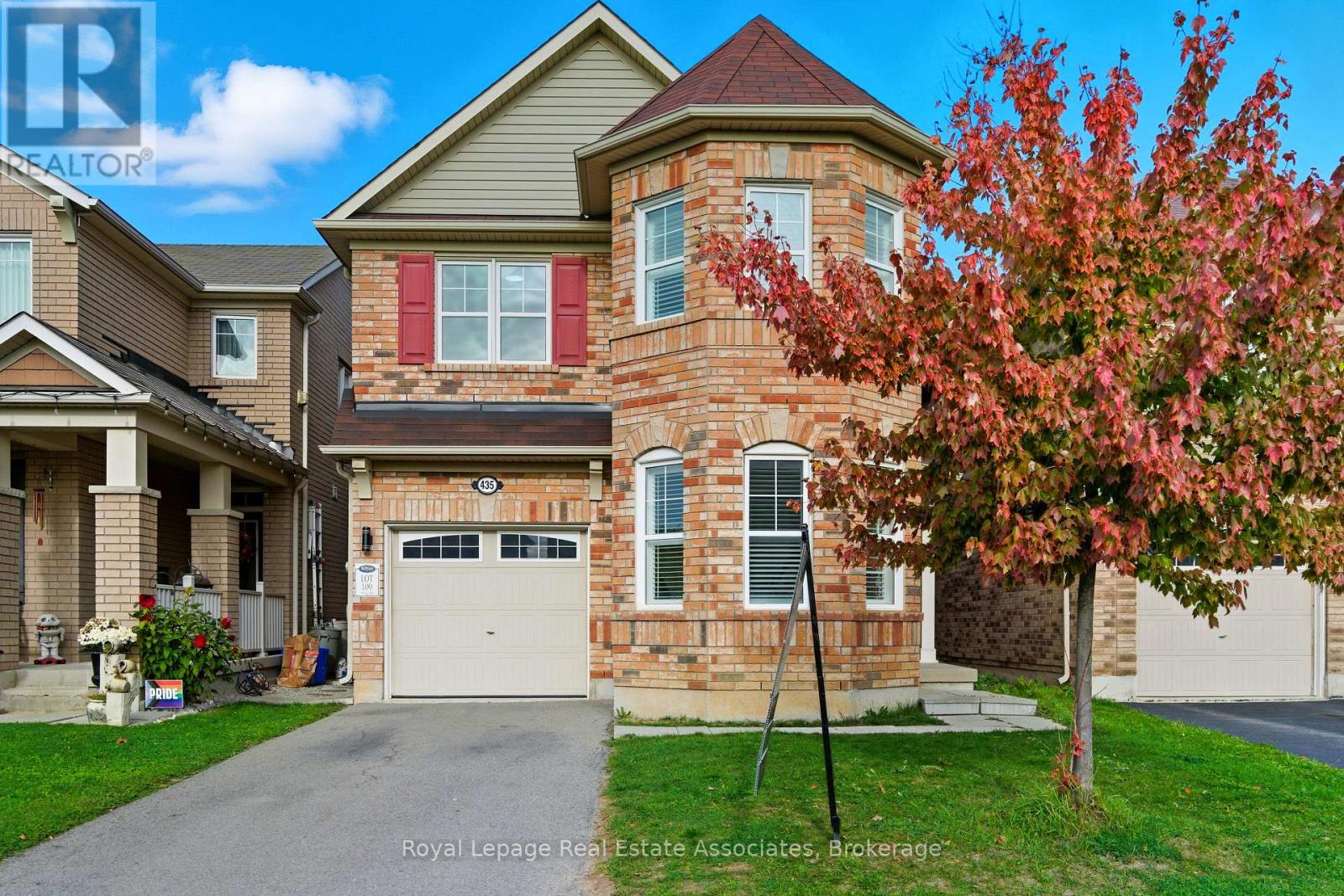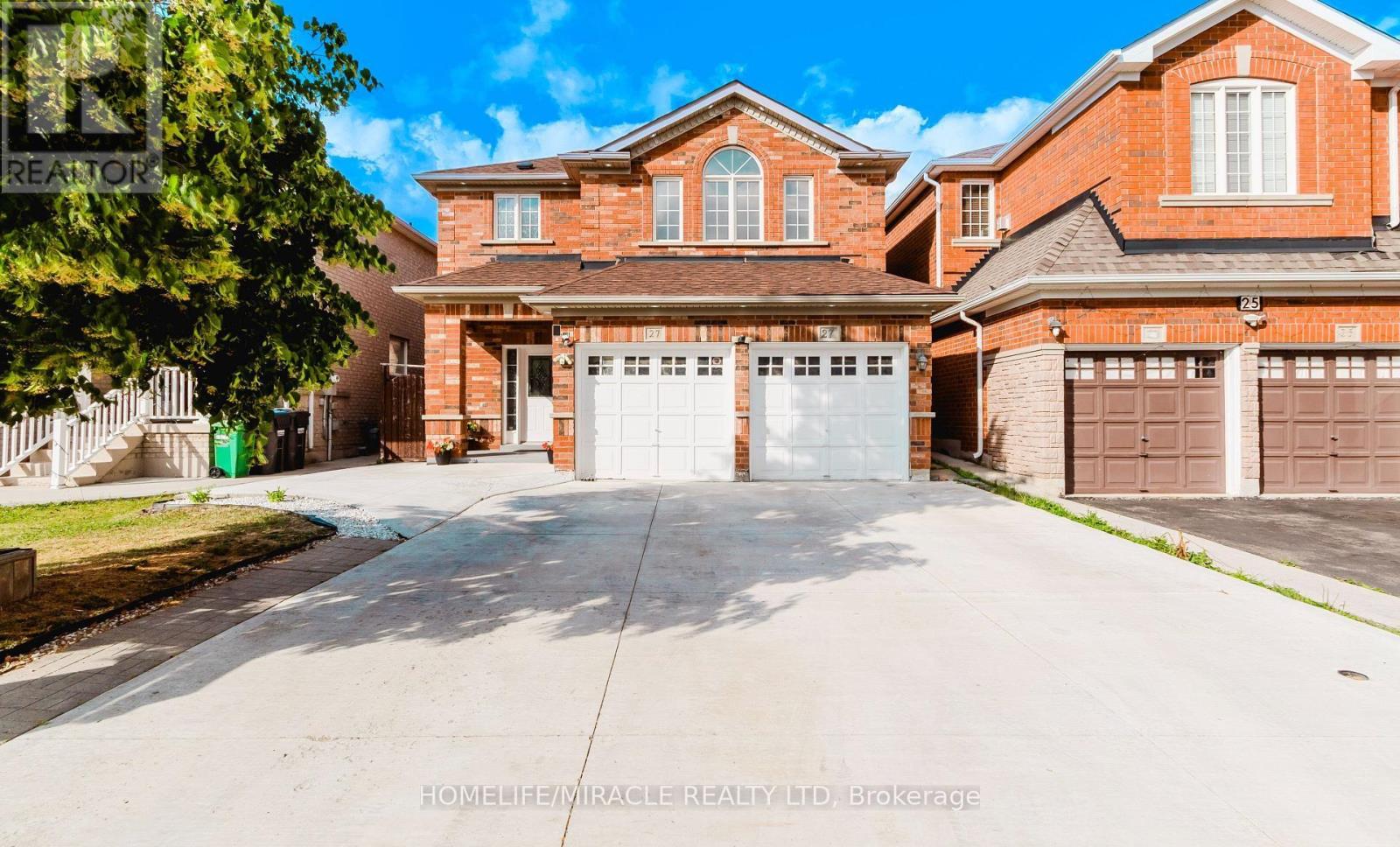
Highlights
Description
- Time on Housefulnew 3 days
- Property typeSingle family
- Neighbourhood
- Median school Score
- Mortgage payment
Welcome to 435 Pozbou Crescent. A bright and beautifully updated family home offering over 2,100 sq. ft. of thoughtfully designed living space plus a sunny main-floor office. Nestled on a quiet, family-friendly street in Milton's sought-after Willmott community, this home is just steps from excellent schools, parks, and trails. The open-concept main floor features light-coloured laminate flooring and California shutters throughout, with a spacious living and dining area that flows seamlessly into the kitchen. The kitchen showcases new cabinetry with an extended pantry, new stainless-steel appliances, and newer tile flooring, all anchored by a bright breakfast area with walkout to a fully fenced backyard, perfect for family gatherings and outdoor entertaining. Upstairs, you'll find a large primary suite with a private ensuite bath, three additional bedrooms, a full 4-piece main bath, and the convenience of upper-level laundry. The basement is currently used as a photo studio and includes a rough-in for a future bathroom, offering endless potential for customization. Recent updates include a new furnace and air conditioner, new powder-room flooring, and a beautifully refreshed kitchen with modern finishes and extended storage. With parking for three (one garage plus two driveway) and a prime location close to all amenities, this home is the perfect blend of comfort, style, and functionality in one of Milton's most desirable neighbourhoods. (id:63267)
Home overview
- Cooling Central air conditioning
- Heat source Natural gas
- Heat type Forced air
- Sewer/ septic Sanitary sewer
- # total stories 2
- Fencing Fully fenced
- # parking spaces 3
- Has garage (y/n) Yes
- # full baths 2
- # half baths 1
- # total bathrooms 3.0
- # of above grade bedrooms 4
- Flooring Tile, laminate
- Community features Community centre
- Subdivision 1038 - wi willmott
- Directions 1486786
- Lot desc Landscaped
- Lot size (acres) 0.0
- Listing # W12468777
- Property sub type Single family residence
- Status Active
- 2nd bedroom 3.43m X 3.2m
Level: 2nd - Primary bedroom 4.24m X 5m
Level: 2nd - 3rd bedroom 2.77m X 4.85m
Level: 2nd - 4th bedroom 3m X 3.43m
Level: 2nd - Laundry 2.39m X 1.78m
Level: 2nd - Recreational room / games room Measurements not available
Level: Basement - Living room 3.15m X 4.29m
Level: Main - Kitchen 3.56m X 3.05m
Level: Main - Office 2.79m X 4.14m
Level: Main - Foyer 2.87m X 1.5m
Level: Main - Eating area 3.56m X 2.44m
Level: Main - Dining room 5.66m X 4.39m
Level: Main
- Listing source url Https://www.realtor.ca/real-estate/29003486/435-pozbou-crescent-milton-wi-willmott-1038-wi-willmott
- Listing type identifier Idx

$-2,851
/ Month












