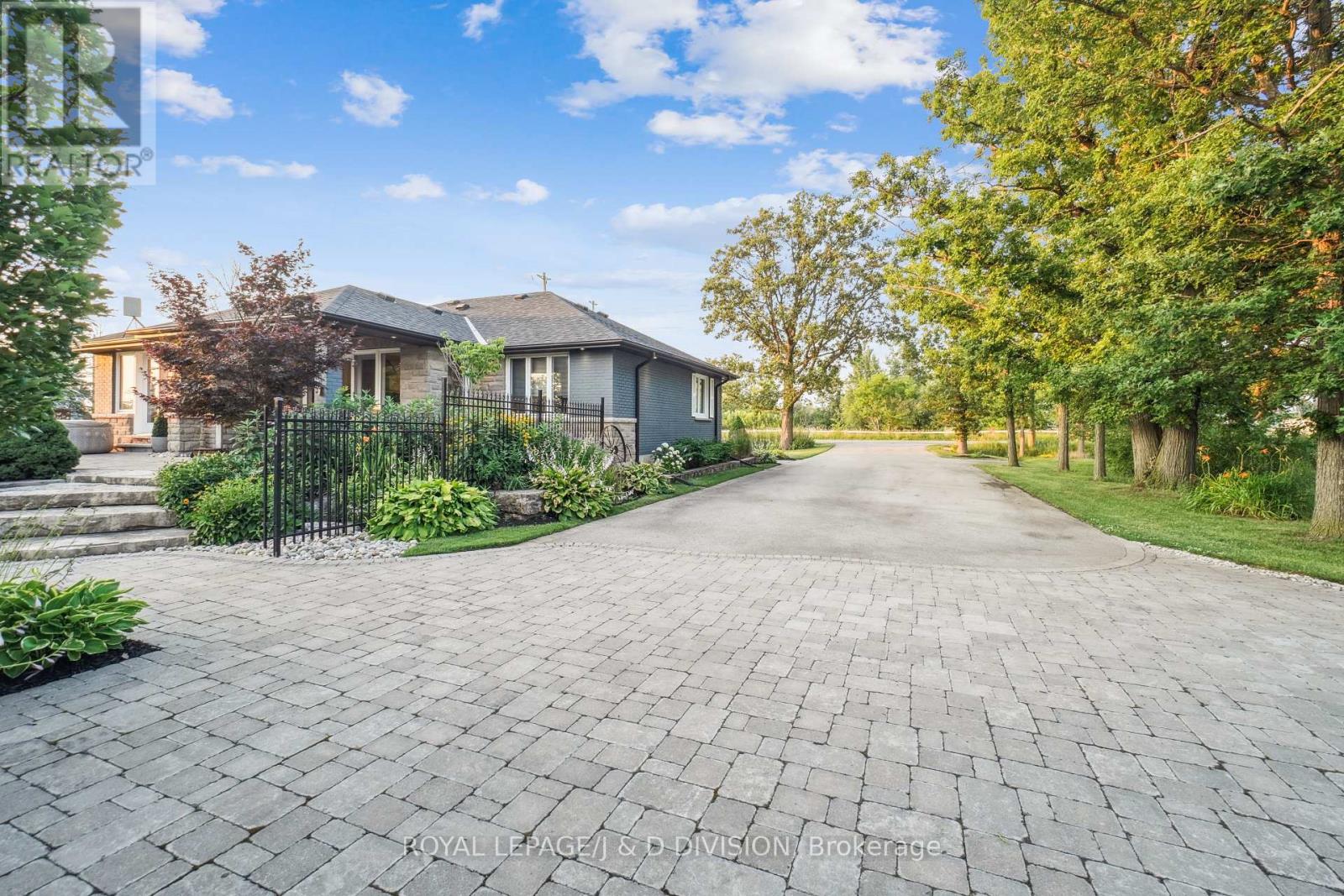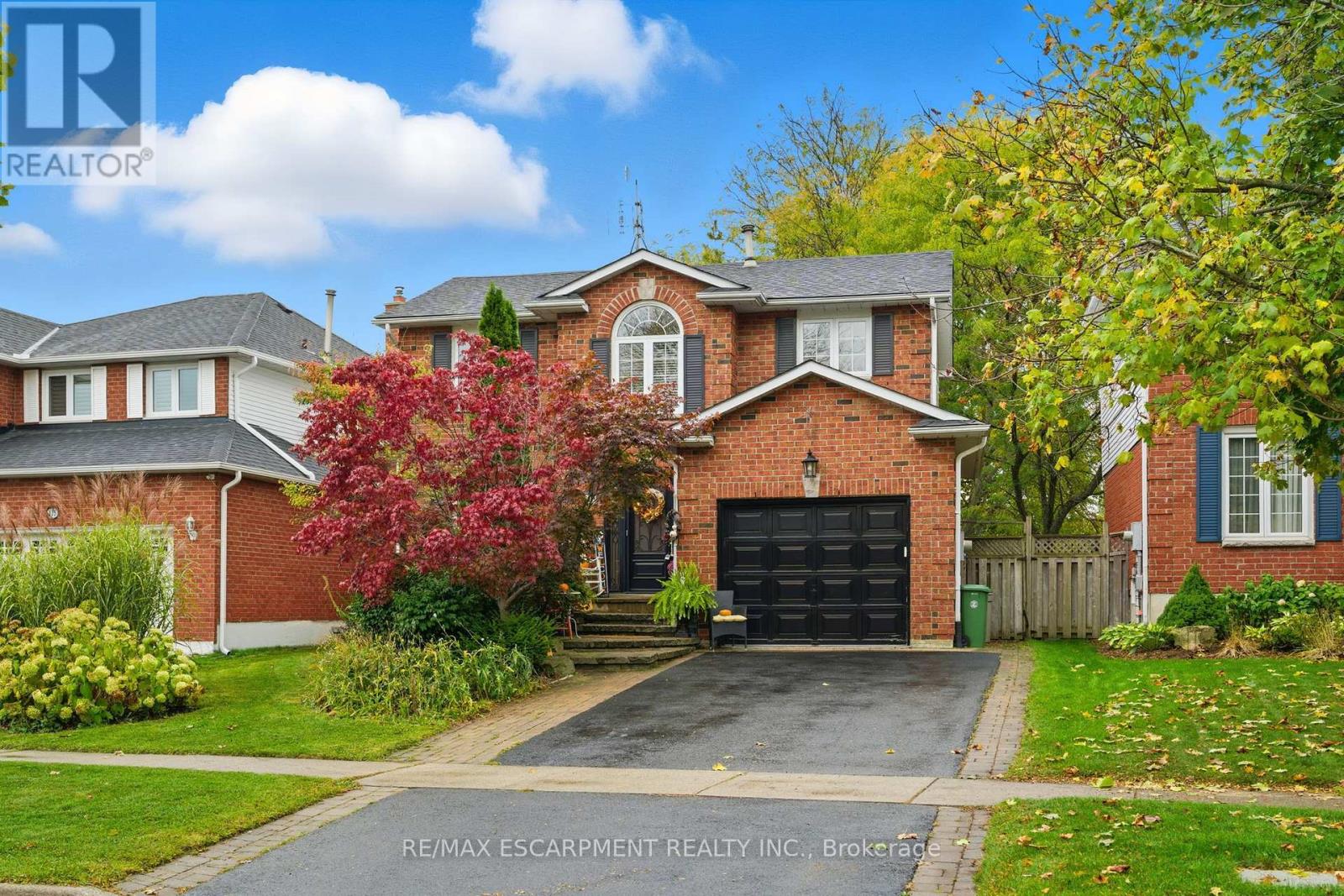
Highlights
Description
- Time on Housefulnew 6 days
- Property typeSingle family
- StyleRaised bungalow
- Median school Score
- Mortgage payment
Welcome to Your Dream Country Escape Just Minutes from the City. Nestled on a peaceful country lot with breathtaking views of Mount Nemo and the Niagara Escarpment, this beautifully updated bungalow offers the perfect blend of rural tranquility and urban convenience. Located just minutes from all the amenities of Milton and Oakville, this property delivers an exceptional lifestyle opportunity for families, professionals, and hobbyists alike. Step inside to discover a spacious, open-concept main floor filled with natural light, rich hardwood flooring, pot lights, and elegant finishes throughout. The gourmet kitchen is the heart of the home perfect for entertaining and flows seamlessly into the living and dining areas, all overlooking a professionally landscaped backyard oasis. The expansive primary suite is a private retreat featuring a luxurious spa-inspired ensuite and double French doors that open onto a serene terrace and the lush, private backyard. A second generous bedroom and stylish 4-piece main bathroom complete the main level. Downstairs, the finished lower level boasts a cozy family/rec room with a fireplace, two additional large bedrooms, and a custom-designed laundry room ideal for growing families or hosting guests. The standout feature of this property is the impressive46 x 32 heated garage/shop. Whether you're a car enthusiast, entrepreneur, or hobbyist, this space offers endless potential with its soaring ceilings, car lift, commercial-grade steel racking, and double-wide driveway. There's even extra space alongside the garage for additional storage or parking for larger equipment and trailers. Ideal location on the edge of Oakville/Milton. (id:63267)
Home overview
- Cooling Central air conditioning
- Heat source Oil
- Heat type Forced air
- Sewer/ septic Septic system
- # total stories 1
- # parking spaces 18
- Has garage (y/n) Yes
- # full baths 2
- # half baths 1
- # total bathrooms 3.0
- # of above grade bedrooms 4
- Has fireplace (y/n) Yes
- Subdivision 1039 - mi rural milton
- Lot size (acres) 0.0
- Listing # W12460853
- Property sub type Single family residence
- Status Active
- Recreational room / games room 8.91m X 6.96m
Level: Lower - 4th bedroom 4.26m X 4.5m
Level: Lower - 3rd bedroom 4m X 4.71m
Level: Lower - Laundry 3.32m X 2.79m
Level: Lower - Living room 5.43m X 3.94m
Level: Main - Dining room 3.66m X 4.13m
Level: Main - Primary bedroom 4.79m X 4.86m
Level: Main - 2nd bedroom 3.97m X 3.32m
Level: Main - Kitchen 4.25m X 6.31m
Level: Main
- Listing source url Https://www.realtor.ca/real-estate/28986403/4402-tremaine-road-milton-mi-rural-milton-1039-mi-rural-milton
- Listing type identifier Idx

$-4,664
/ Month












