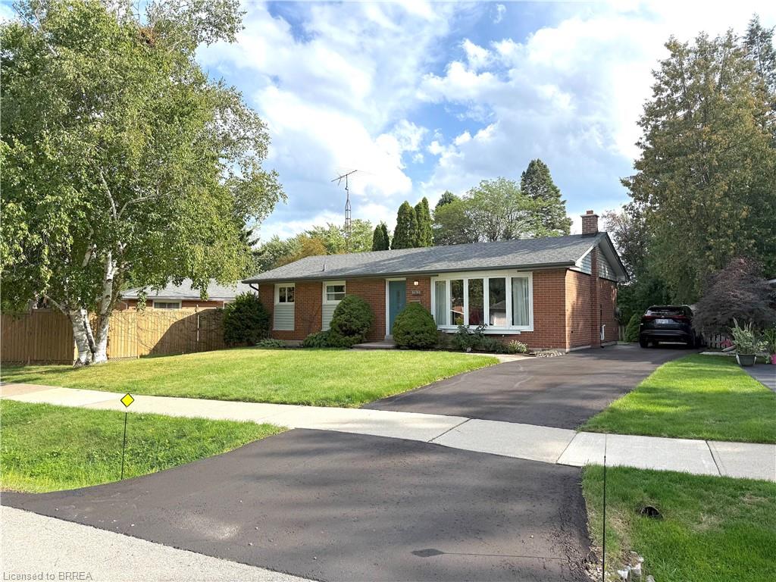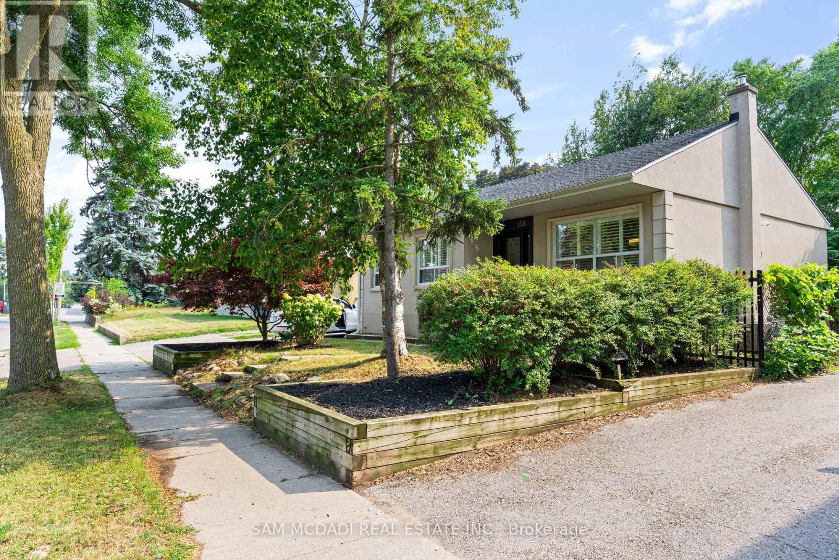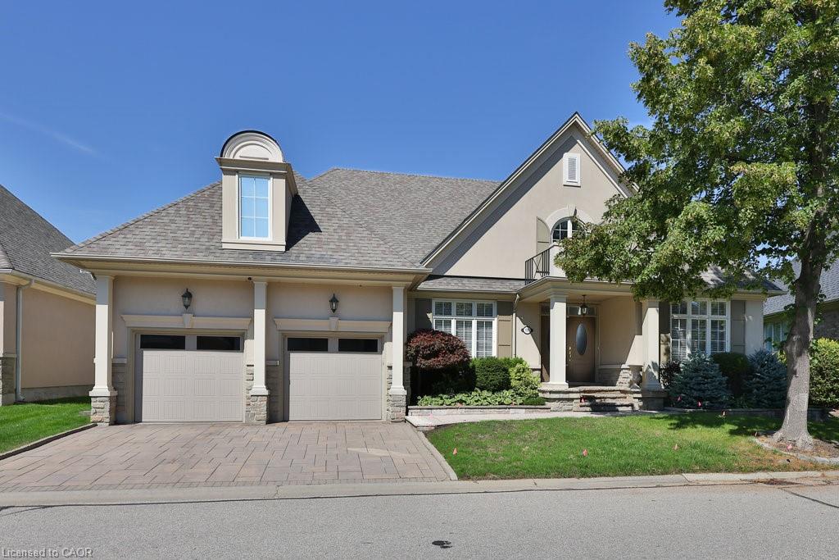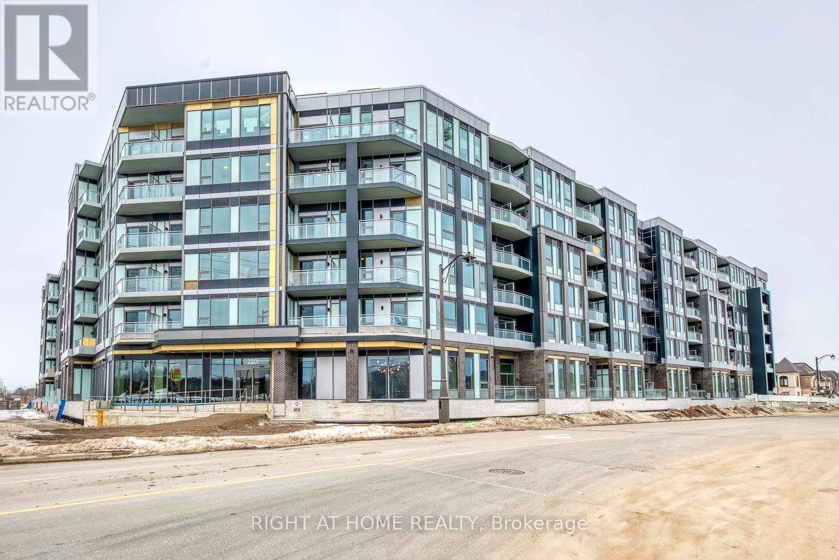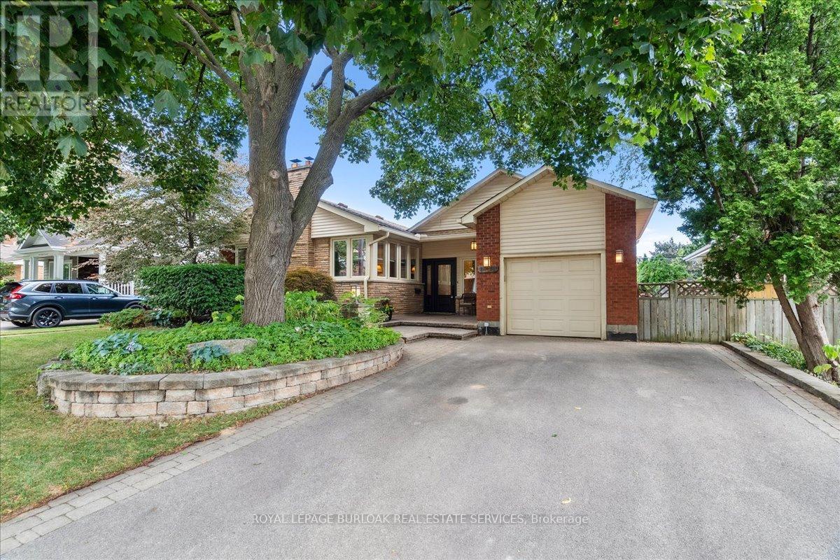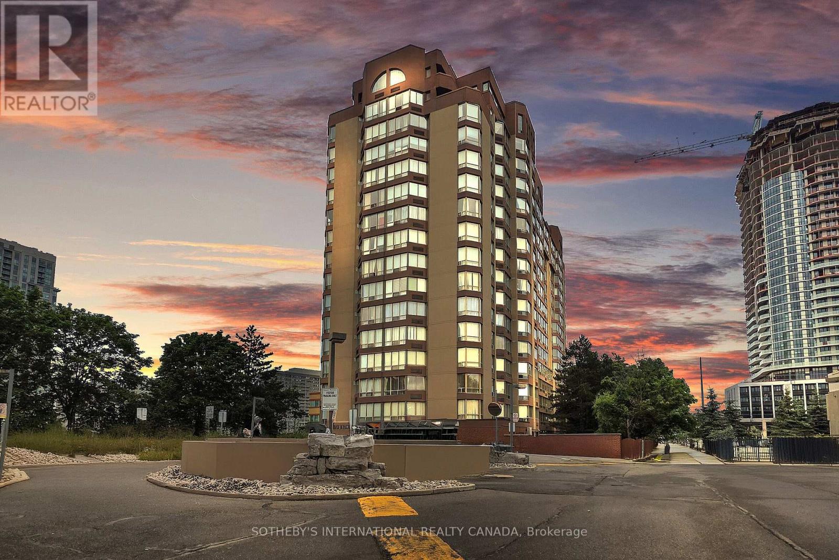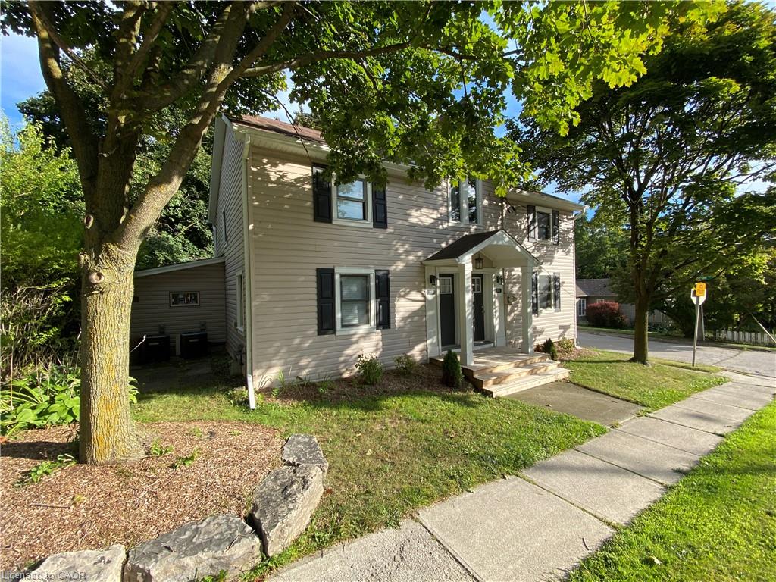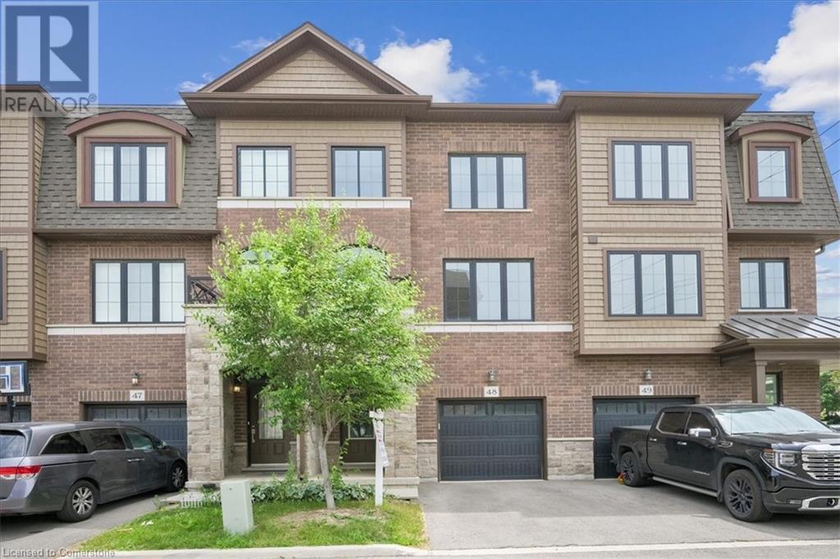
445 Ontario Street S Unit 48
For Sale
84 Days
$974,900 $40K
$934,900
3 beds
4 baths
1,900 Sqft
445 Ontario Street S Unit 48
For Sale
84 Days
$974,900 $40K
$934,900
3 beds
4 baths
1,900 Sqft
Highlights
This home is
13%
Time on Houseful
84 Days
School rated
7.1/10
Milton
-0.01%
Description
- Home value ($/Sqft)$492/Sqft
- Time on Houseful84 days
- Property typeSingle family
- Style3 level
- Neighbourhood
- Median school Score
- Mortgage payment
NEW Bucci built 3 story Townhome in the heart of Milton, prime location close to shopping, parks, trails, recreation, schools and easy highway access. This beautiful spacious offers open concept design, 3 bedrooms, 4 bathrooms, main level family room and laundry. Walk out to private fully fenced backyard. Bright open Kitchen with large eating area open to private deck. This 3 story townhome offers rarely offered unfinished basement, great for storage or future development (rough in for 2 pc). HST included in purchase price. Tarion Warranty. NOTE: first time buyer maybe eligible for federal government GST rebate. (id:63267)
Home overview
Amenities / Utilities
- Cooling Central air conditioning
- Heat source Natural gas
- Heat type Forced air
- Sewer/ septic Municipal sewage system
Exterior
- # total stories 3
- # parking spaces 2
- Has garage (y/n) Yes
Interior
- # full baths 2
- # half baths 2
- # total bathrooms 4.0
- # of above grade bedrooms 3
Location
- Community features Community centre
- Subdivision 1037 - tm timberlea
Overview
- Lot size (acres) 0.0
- Building size 1900
- Listing # 40740587
- Property sub type Single family residence
- Status Active
Rooms Information
metric
- Living room / dining room 6.706m X 3.912m
Level: 2nd - Breakfast room 3.962m X 2.845m
Level: 2nd - Bathroom (# of pieces - 2) Measurements not available
Level: 2nd - Kitchen 3.962m X 2.743m
Level: 2nd - Primary bedroom 5.588m X 3.353m
Level: 3rd - Bedroom 3.48m X 2.743m
Level: 3rd - Full bathroom 3.48m X 2.743m
Level: 3rd - Bathroom (# of pieces - 4) Measurements not available
Level: 3rd - Bedroom 3.658m X 2.743m
Level: 3rd - Other Measurements not available
Level: Basement - Laundry Measurements not available
Level: Main - Family room 5.588m X 4.572m
Level: Main - Bathroom (# of pieces - 2) Measurements not available
Level: Main
SOA_HOUSEKEEPING_ATTRS
- Listing source url Https://www.realtor.ca/real-estate/28463639/445-ontario-street-s-unit-48-milton
- Listing type identifier Idx
The Home Overview listing data and Property Description above are provided by the Canadian Real Estate Association (CREA). All other information is provided by Houseful and its affiliates.

Lock your rate with RBC pre-approval
Mortgage rate is for illustrative purposes only. Please check RBC.com/mortgages for the current mortgage rates
$-2,493
/ Month25 Years fixed, 20% down payment, % interest
$
$
$
%
$
%

Schedule a viewing
No obligation or purchase necessary, cancel at any time
Nearby Homes
Real estate & homes for sale nearby



