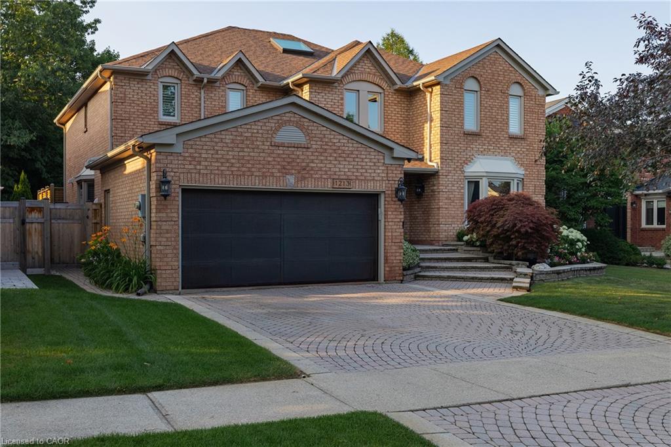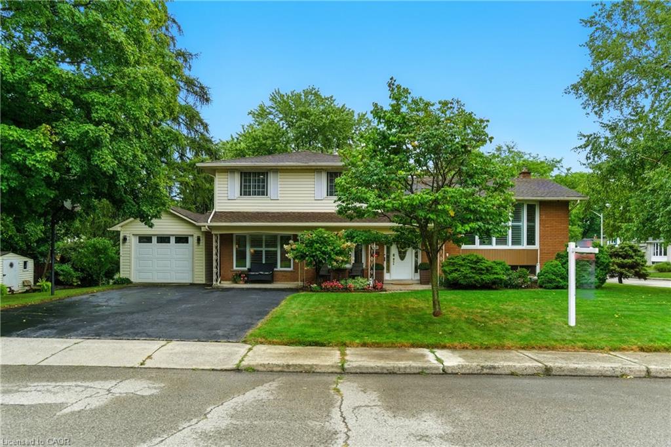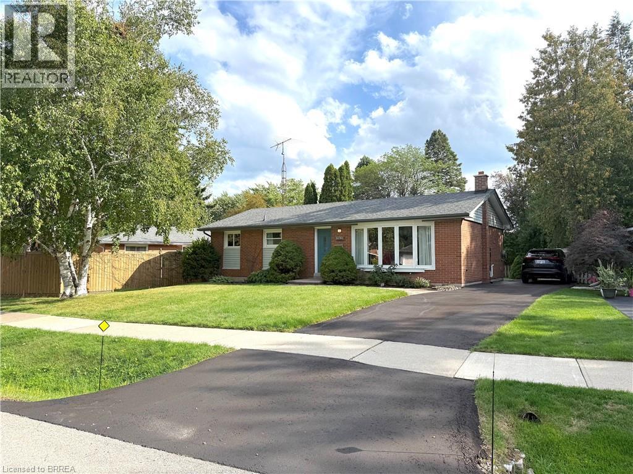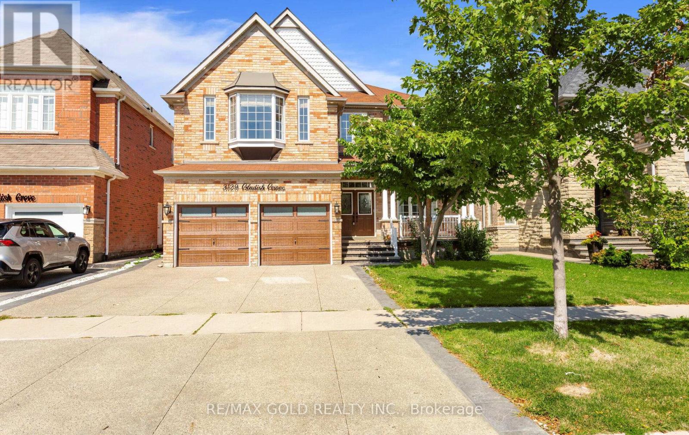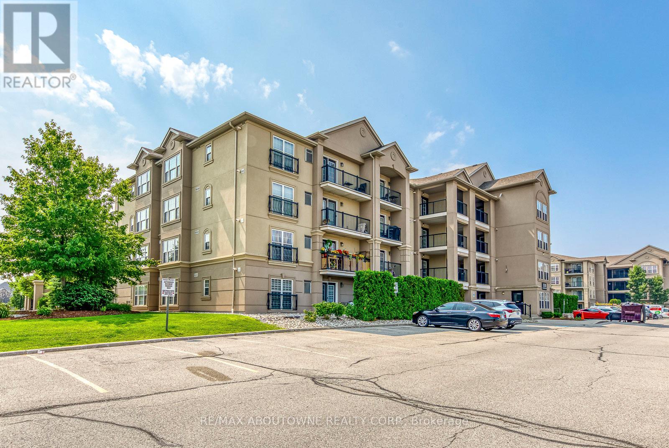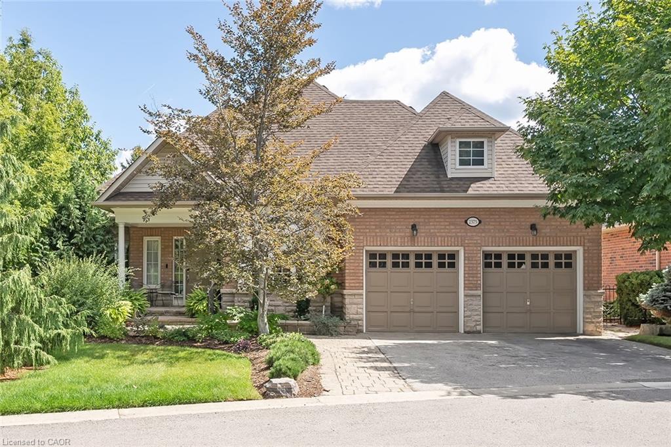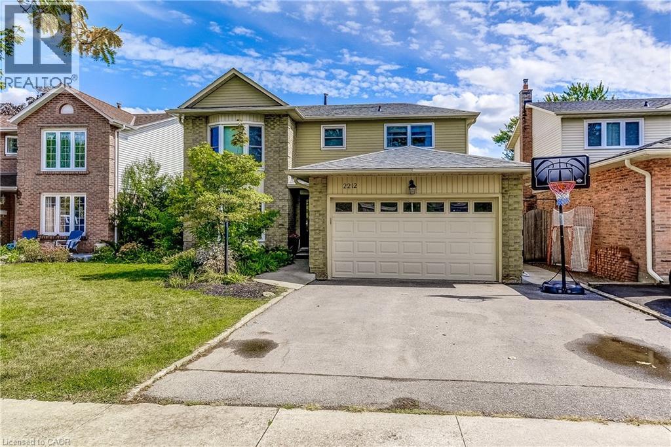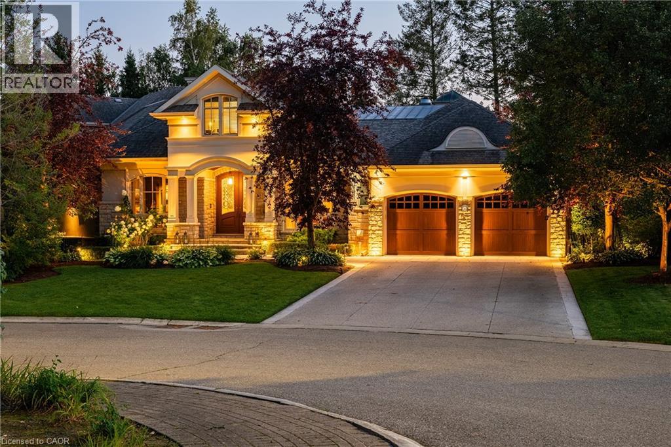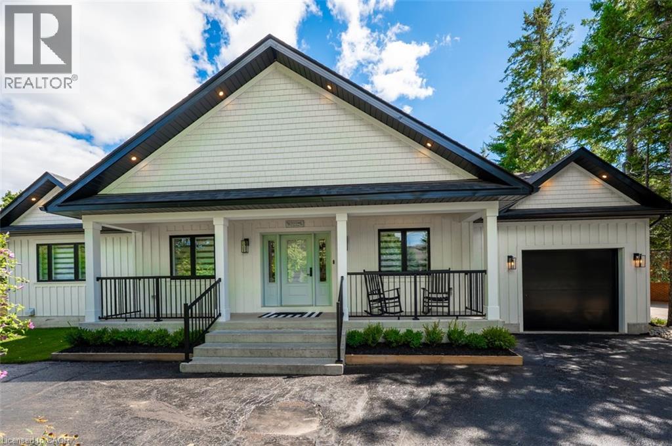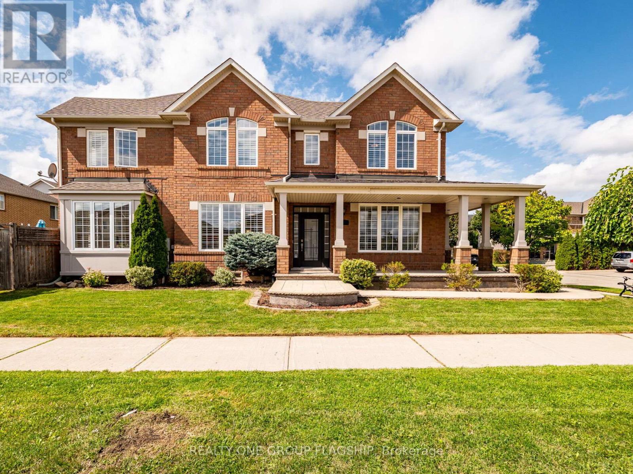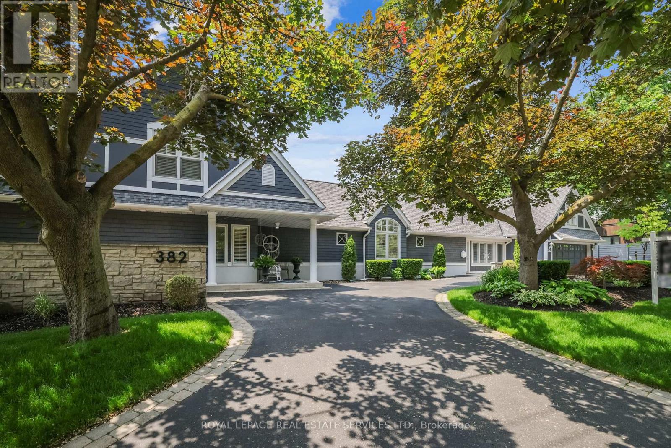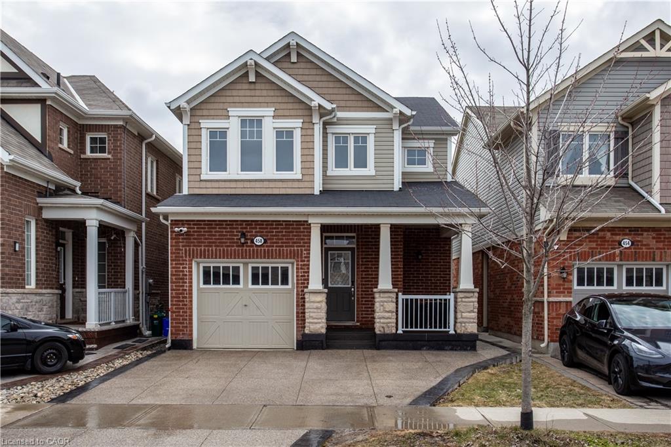
Highlights
This home is
35%
Time on Houseful
115 Days
Home features
Perfect for pets
School rated
7.1/10
Milton
-0.01%
Description
- Home value ($/Sqft)$659/Sqft
- Time on Houseful115 days
- Property typeResidential
- StyleTwo story
- Neighbourhood
- Median school Score
- Year built2016
- Garage spaces1
- Mortgage payment
Welcome Hawthorne South Village And The Highly Desired "Elmvale" Model This Immaculate 3 Bedroom 3 Bath Home Boasts welcoming porch and foyer, 9 Ft Ceilings And Hardwood Throughout Entire House. Modern Open Concept Layout With A Kitchen Featuring Stainless Steel Appliances, Granite Counter-Tops, Centre Island & Breakfast Area. 2nd Floor Features A Huge Master Bedroom W/En-Suite Washroom, Large Walk-In Closet, Convenient Laundry Many More Upgrades, Other upgrades include all appliances all window coverings all electric light fixtures, new concrete 3 car driveway, fenced yard and large deck. Perfect Location for Commuting. Priced as a Semi-Detached.
Eva Faryna
of RE/MAX REALTY SPECIALISTS INC SHERWOODTOWNE BLVD,
MLS®#40728063 updated 6 days ago.
Houseful checked MLS® for data 6 days ago.
Home overview
Amenities / Utilities
- Cooling Central air
- Heat type Forced air, natural gas
- Pets allowed (y/n) No
- Sewer/ septic Sanitary
Exterior
- Construction materials Aluminum siding, brick veneer
- Foundation Concrete perimeter
- Roof Asphalt shing
- # garage spaces 1
- # parking spaces 4
- Has garage (y/n) Yes
- Parking desc Attached garage
Interior
- # full baths 2
- # half baths 1
- # total bathrooms 3.0
- # of above grade bedrooms 3
- # of rooms 9
- Has fireplace (y/n) Yes
- Interior features Auto garage door remote(s)
Location
- County Halton
- Area 2 - milton
- Water source Municipal
- Zoning description Rmd1*207
Lot/ Land Details
- Lot desc Urban, park, place of worship, schools
- Lot dimensions 31 x 95.14
Overview
- Approx lot size (range) 0 - 0.5
- Basement information Full, unfinished
- Building size 1517
- Mls® # 40728063
- Property sub type Single family residence
- Status Active
- Tax year 2024
Rooms Information
metric
- Bedroom Large Window, Closet, broadloom
Level: 2nd - Bedroom Vaulted Ceiling, Large Window, Closet
Level: 2nd - Bathroom Second
Level: 2nd - Primary bedroom 4 Pc Ensuite, Glass Doors, W/I Closet
Level: 2nd - Bathroom Second
Level: 2nd - Great room Gas Fireplace, Hardwood Floor, O/Looks Backyard
Level: Main - Kitchen Granite Counter, Hardwood Floor, W/O To Garden, ss appliances
Level: Main - Bathroom Main
Level: Main - Dining room Open Concept, Hardwood Floor, Window
Level: Main
SOA_HOUSEKEEPING_ATTRS
- Listing type identifier Idx

Lock your rate with RBC pre-approval
Mortgage rate is for illustrative purposes only. Please check RBC.com/mortgages for the current mortgage rates
$-2,666
/ Month25 Years fixed, 20% down payment, % interest
$
$
$
%
$
%

Schedule a viewing
No obligation or purchase necessary, cancel at any time

