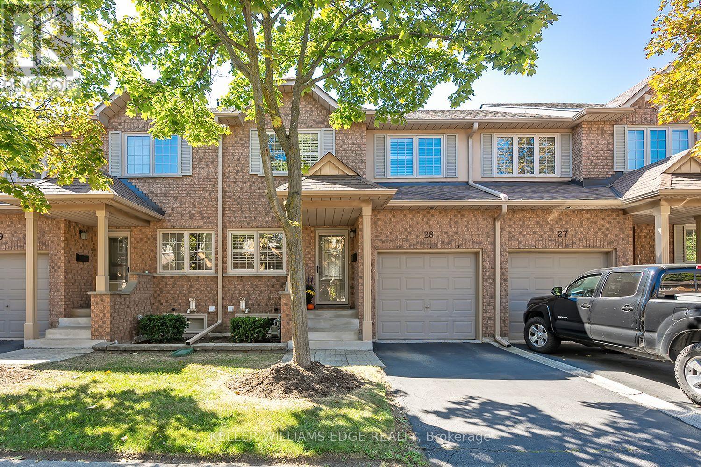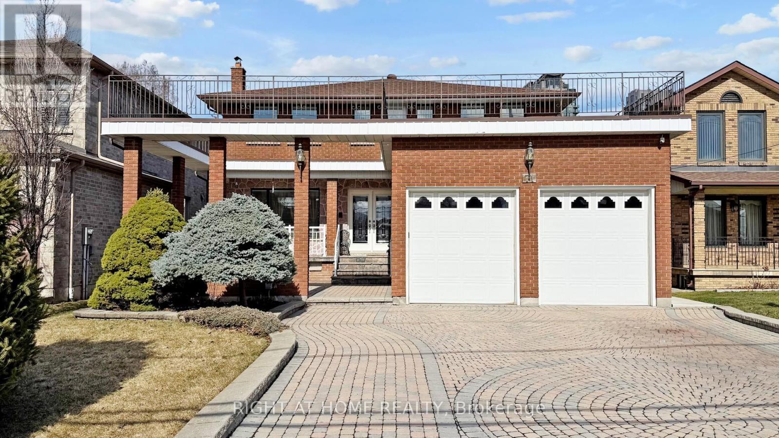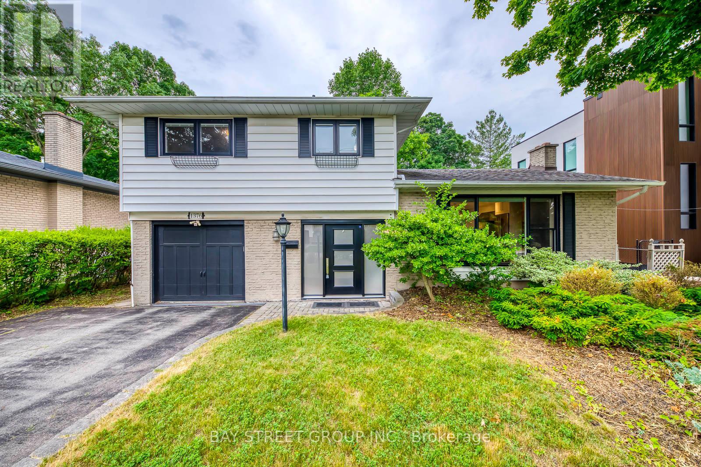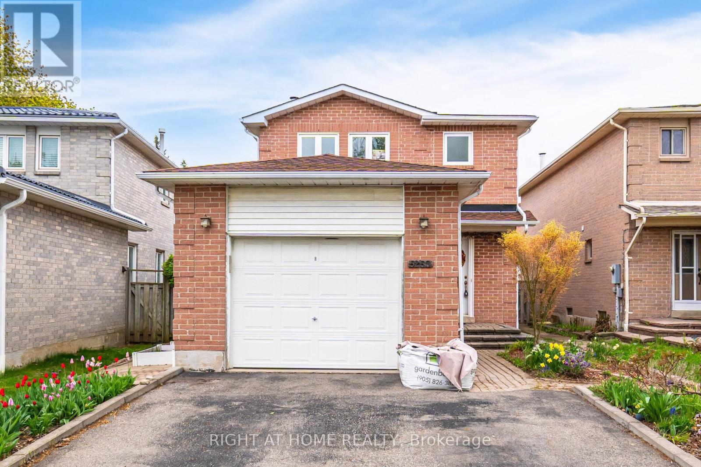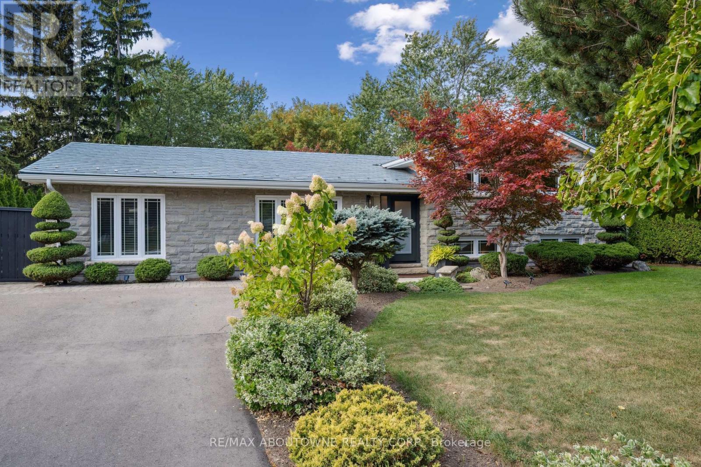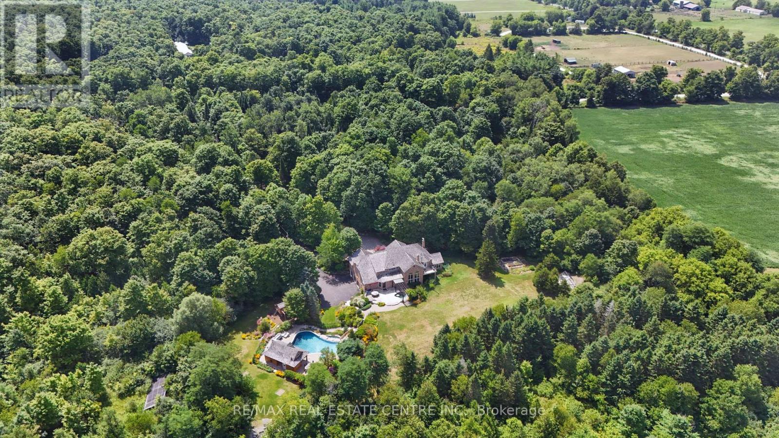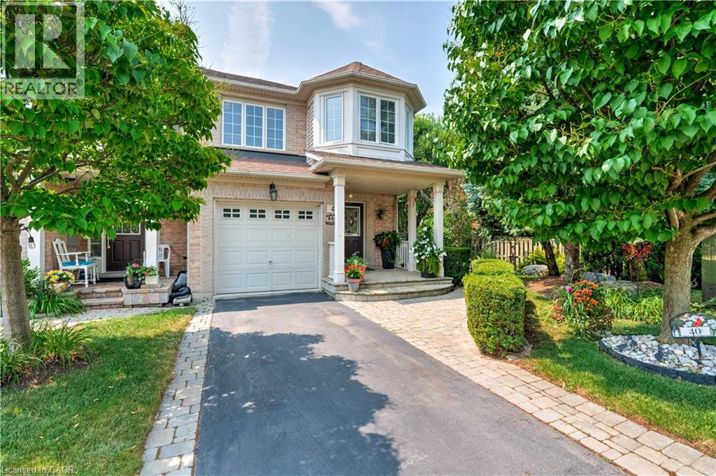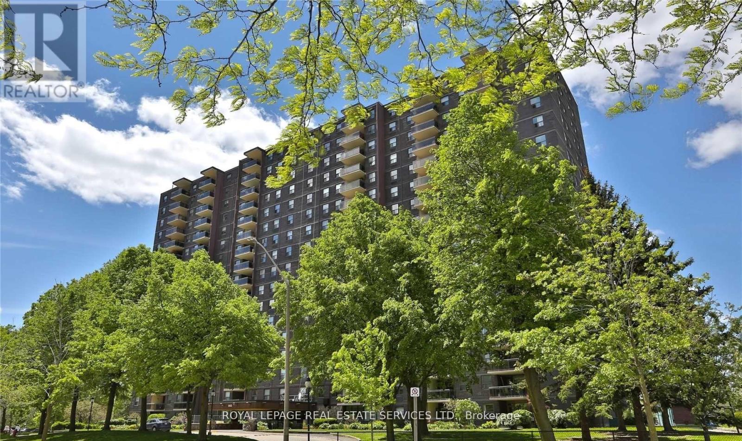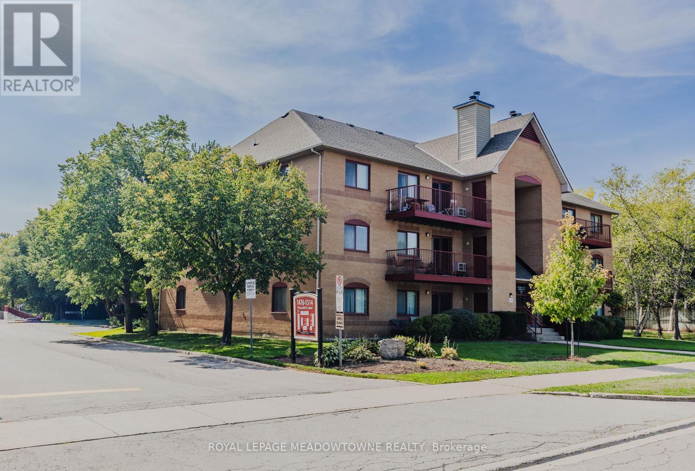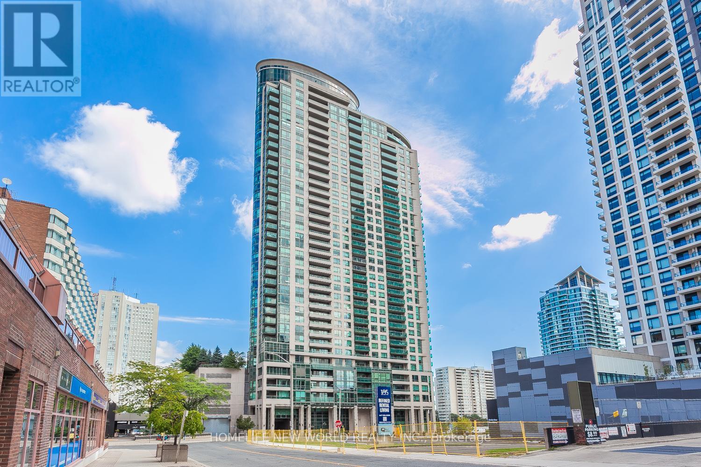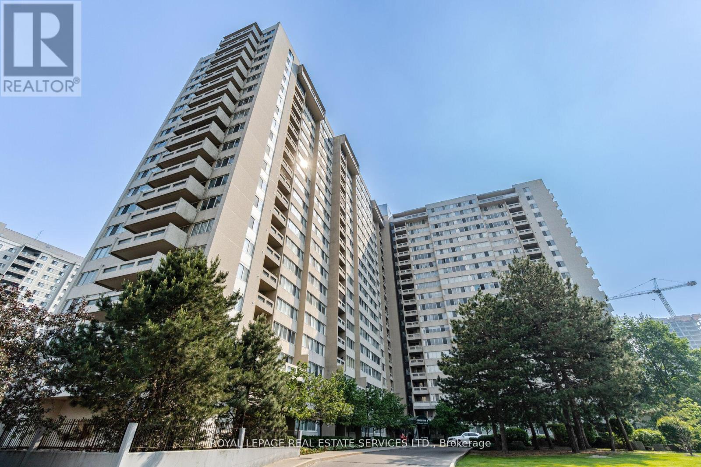- Houseful
- ON
- Milton
- Mountain View
- 458 Kingsleigh Ct
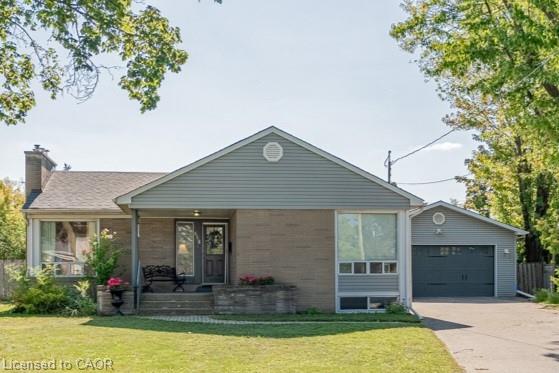
Highlights
Description
- Home value ($/Sqft)$722/Sqft
- Time on Housefulnew 40 hours
- Property typeResidential
- StyleBungalow
- Neighbourhood
- Median school Score
- Garage spaces2
- Mortgage payment
Roll up your sleeves or build new! Note no yellow conservation zones on property! Work your expertise and apply your skills, it's all here awaiting your enthusiasm and keen eye for a great project that will net you a family home located within walking distance to all the tasty downtown restaurants, cafes, really nice shops and services and even a park steps away on Kingsleigh Court residents find so precious. Perfect one level bungalow floorplan for entertaining friends and family, huge yard for even bigger gatherings, and separate entrance to the lower level provides flexibility for future planning. There is also a separate garden shed adjacent to garage. The detached 2 car garage is 860 square feet with double overhead door and two man doors is quite a show stopper! Lots of space to further customize as needed, was designed by an aficionado when it comes to garages and you won't be disappointed when you see it!
Home overview
- Cooling Central air
- Heat type Forced air, natural gas
- Pets allowed (y/n) No
- Sewer/ septic Sewer (municipal)
- Construction materials Brick, other
- Foundation Block
- Roof Asphalt shing
- # garage spaces 2
- # parking spaces 7
- Has garage (y/n) Yes
- Parking desc Detached garage
- # full baths 2
- # total bathrooms 2.0
- # of above grade bedrooms 3
- # of rooms 10
- Has fireplace (y/n) Yes
- Interior features Other
- County Halton
- Area 2 - milton
- Water source Municipal
- Zoning description Rld2
- Lot desc Urban, pie shaped lot, park, place of worship, playground nearby, public transit, schools, shopping nearby
- Lot dimensions 46.68 x 104.95
- Approx lot size (range) 0 - 0.5
- Basement information Separate entrance, full, partially finished
- Building size 1232
- Mls® # 40762613
- Property sub type Single family residence
- Status Active
- Virtual tour
- Tax year 2025
- Bathroom Basement
Level: Basement - Family room Basement
Level: Basement - Recreational room Basement
Level: Basement - Dining room Main
Level: Main - Bedroom Main
Level: Main - Kitchen Main
Level: Main - Bathroom Main
Level: Main - Living room Main
Level: Main - Primary bedroom Main
Level: Main - Bedroom Main
Level: Main
- Listing type identifier Idx

$-2,370
/ Month

