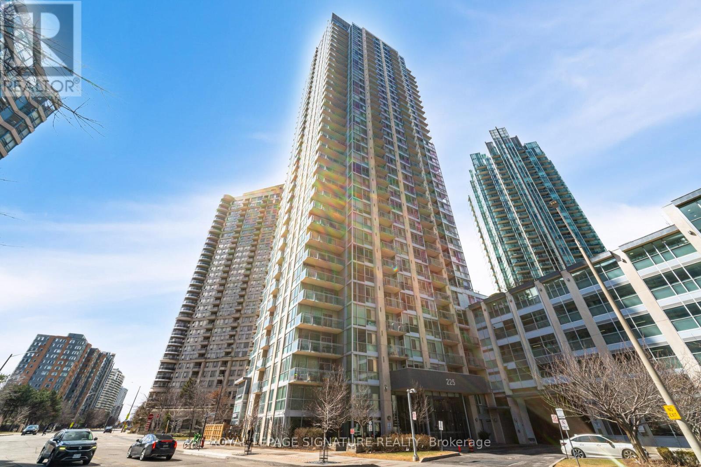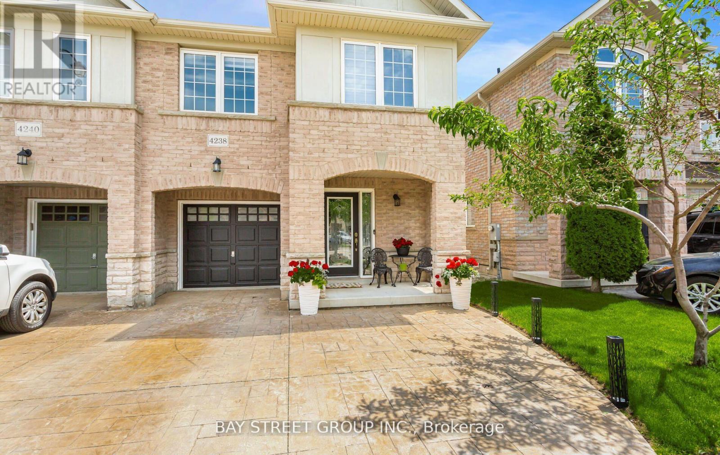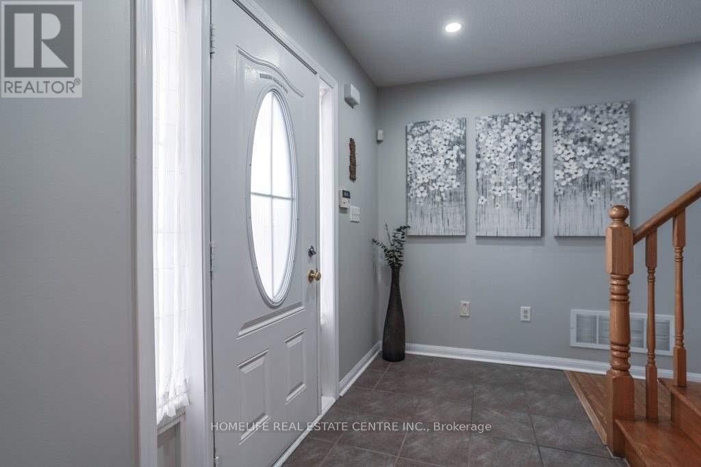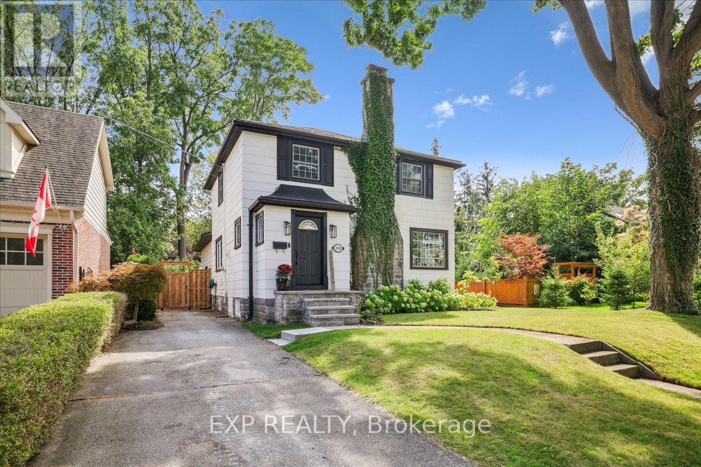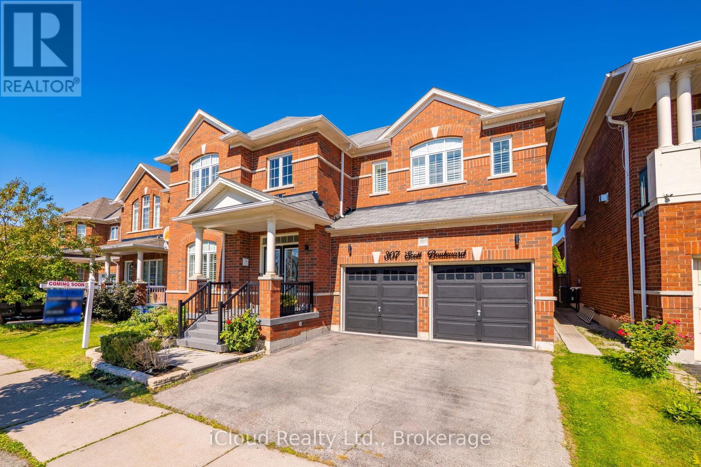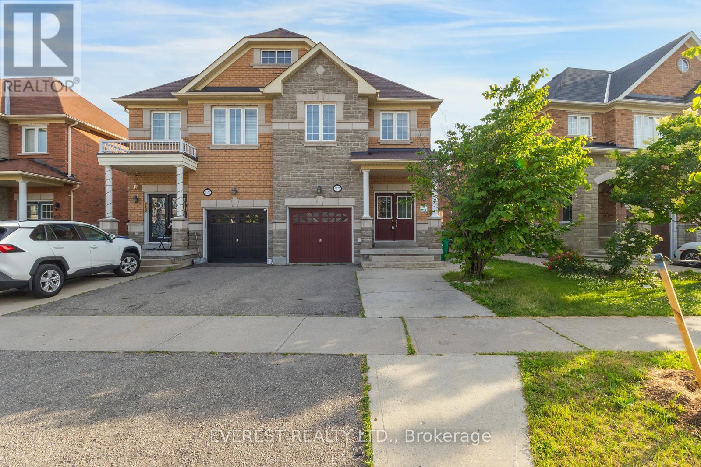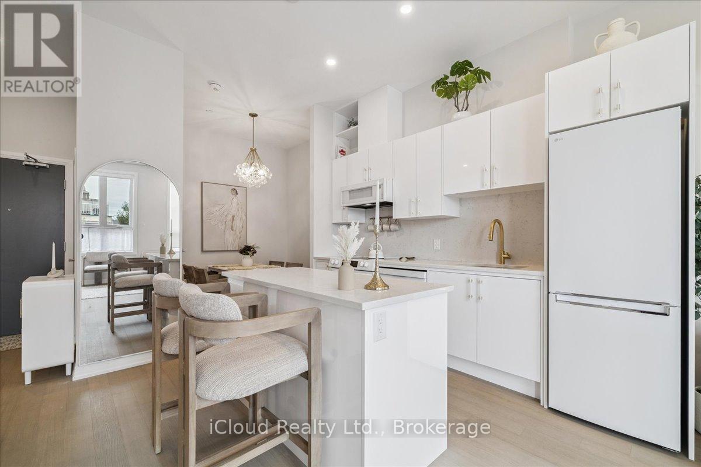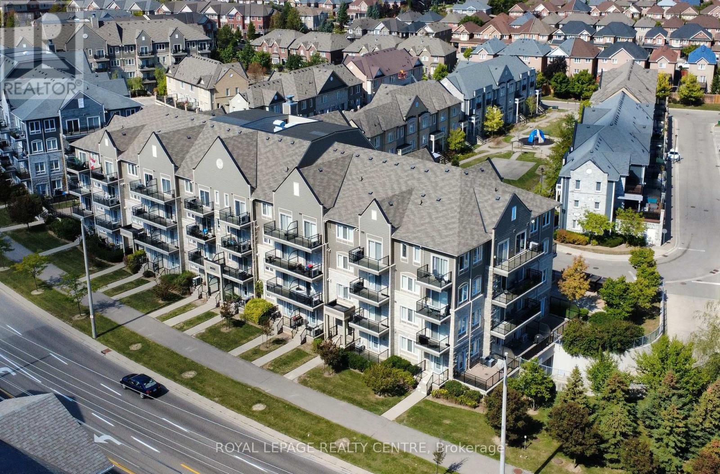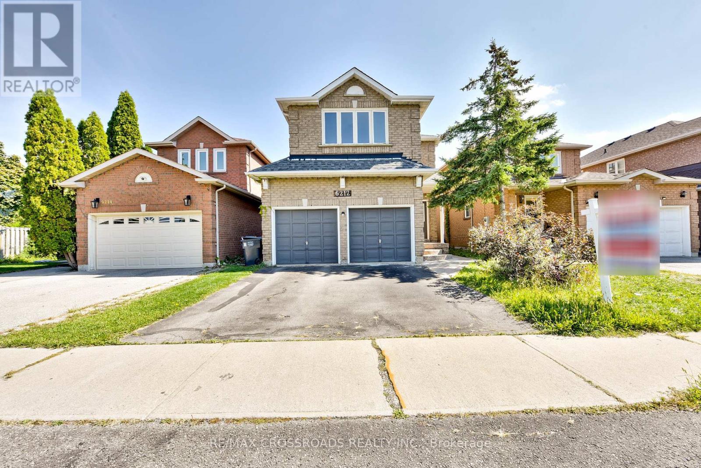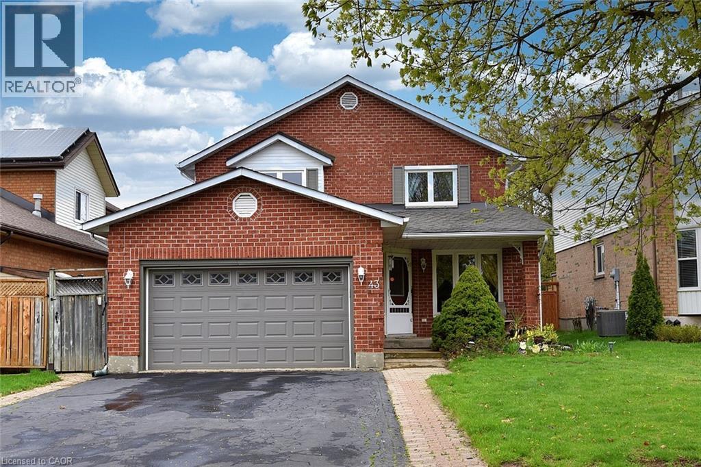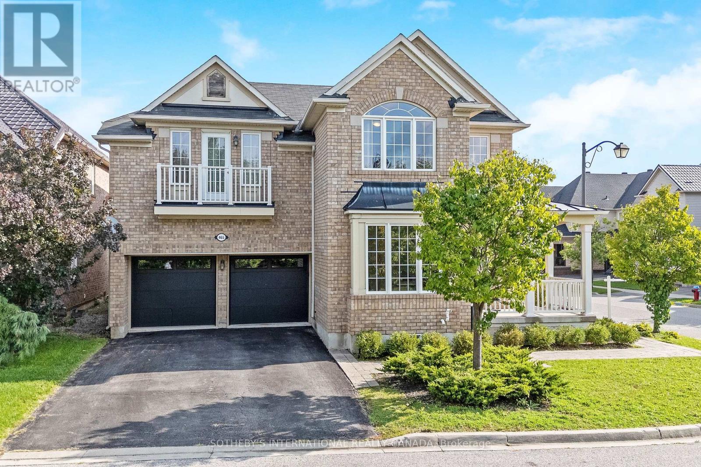
Highlights
Description
- Time on Housefulnew 3 hours
- Property typeSingle family
- Neighbourhood
- Median school Score
- Mortgage payment
Welcome to this Mattamy Vanderwood II Corner home offering 6 bedrooms, 4.5 bathrooms, and nearly 4,000 sq. ft. of finished living space! Perfectly situated on a low-traffic circle and a premium lot fronting onto green space and walking trails. Highlights include 9 ceilings, a main floor office, and an open-concept design filled with natural light from its southwest exposure. A gourmet kitchen and expansive living areas flow seamlessly to a private backyard retreat with interlock patio and relaxing swim spa. Upstairs, enjoy convenient laundry and 4 spacious bedrooms, each with ensuite privileges, including a primary retreat with walk-in closet and 5-piece bath. The finished basement adds versatility with 2 rec spaces, 2 additional bedrooms, and a full bathroom. Parking available for up to 6 vehicles. Steps to schools, parks, rec centres, shopping, and public transit. An exceptional blend of space, style, and location! (id:63267)
Home overview
- Cooling Central air conditioning, air exchanger
- Heat source Natural gas
- Heat type Forced air
- Sewer/ septic Sanitary sewer
- # total stories 2
- Fencing Fully fenced, fenced yard
- # parking spaces 6
- Has garage (y/n) Yes
- # full baths 4
- # half baths 1
- # total bathrooms 5.0
- # of above grade bedrooms 6
- Flooring Laminate, hardwood, carpeted
- Has fireplace (y/n) Yes
- Subdivision 1033 - ha harrison
- Directions 1958530
- Lot desc Landscaped, lawn sprinkler
- Lot size (acres) 0.0
- Listing # W12402051
- Property sub type Single family residence
- Status Active
- 2nd bedroom 3.3m X 5.6m
Level: 2nd - Primary bedroom 4.1m X 5.2m
Level: 2nd - 3rd bedroom 4m X 3m
Level: 2nd - 4th bedroom 3.5m X 3.5m
Level: 2nd - Other 6m X 2.7m
Level: Basement - Bedroom 6m X 2.7m
Level: Basement - Bedroom 2.8m X 3.9m
Level: Basement - Recreational room / games room 3.8m X 8m
Level: Basement - Kitchen 4.1m X 7.1m
Level: Main - Family room 5.25m X 3.9m
Level: Main - Dining room 6m X 3.2m
Level: Main - Office 3.3m X 3m
Level: Main
- Listing source url Https://www.realtor.ca/real-estate/28859439/465-cusick-circle-milton-ha-harrison-1033-ha-harrison
- Listing type identifier Idx

$-3,800
/ Month

