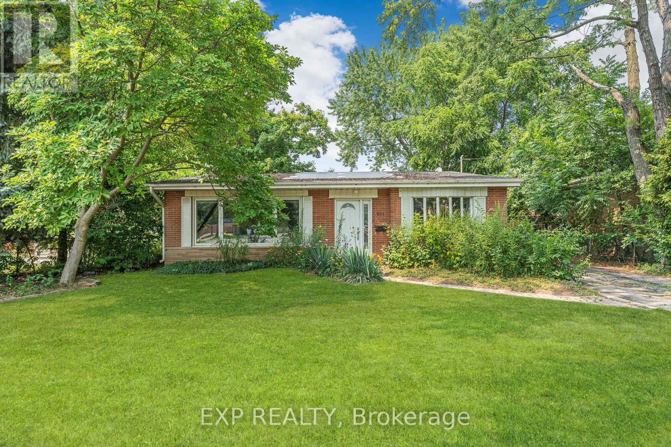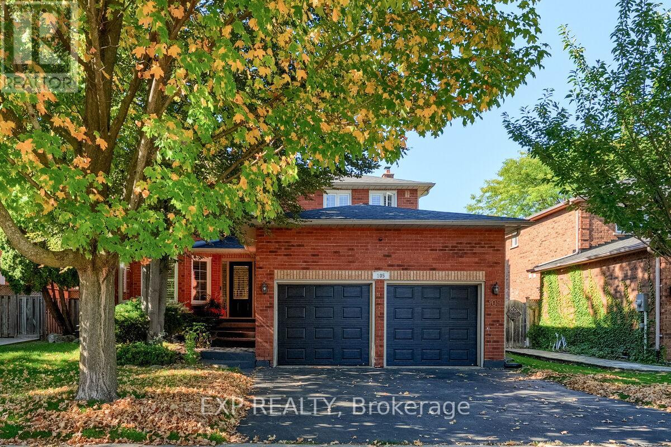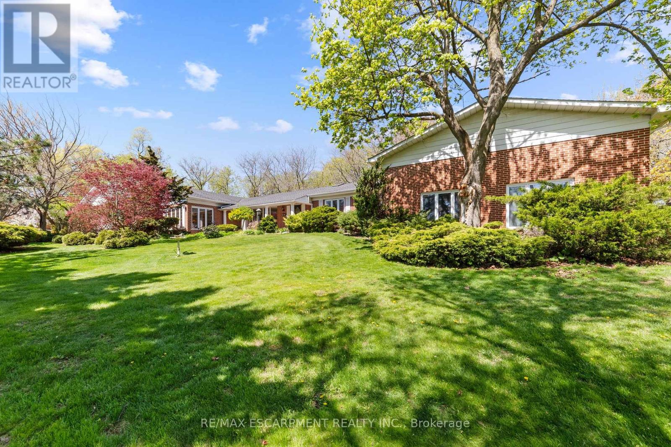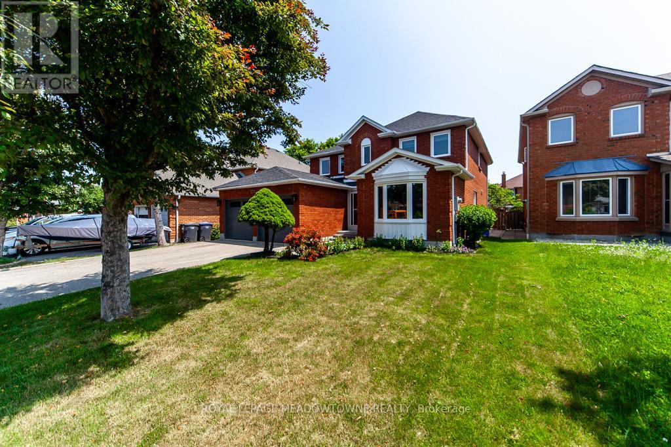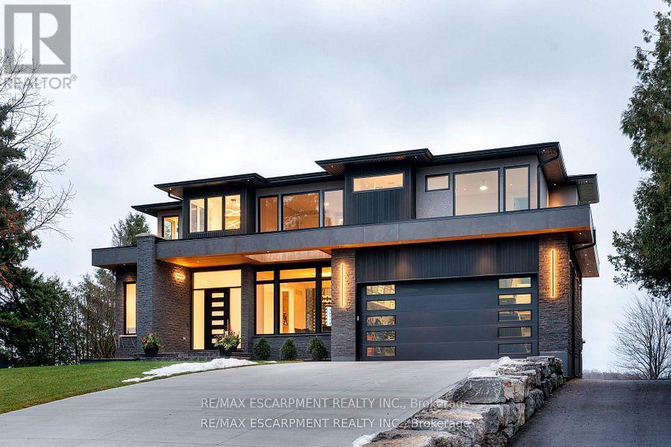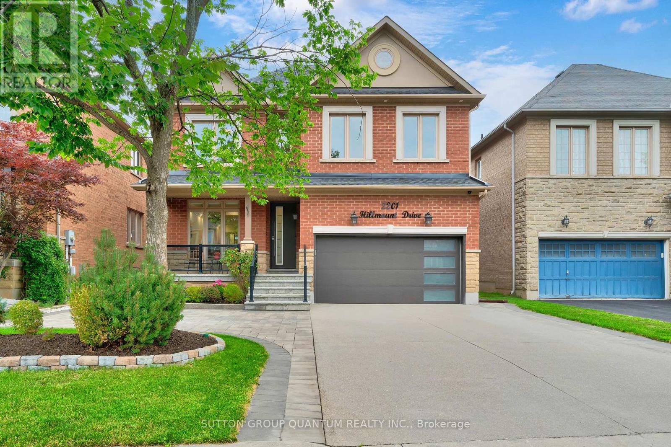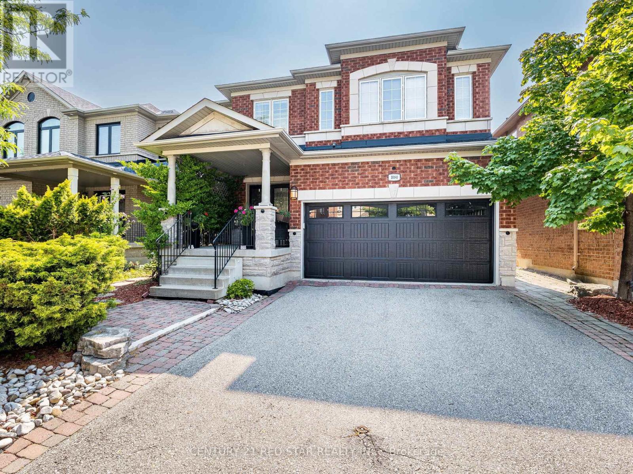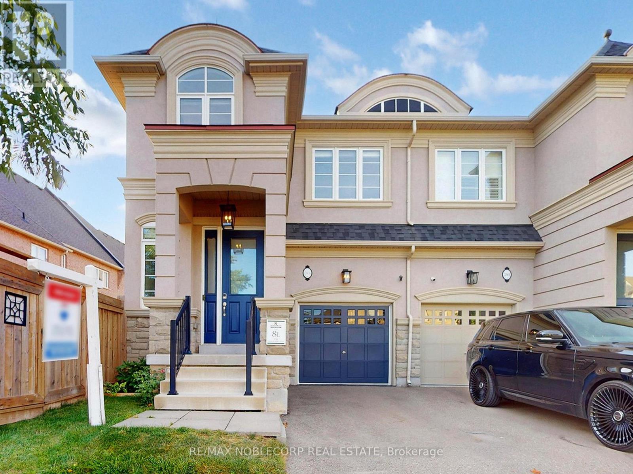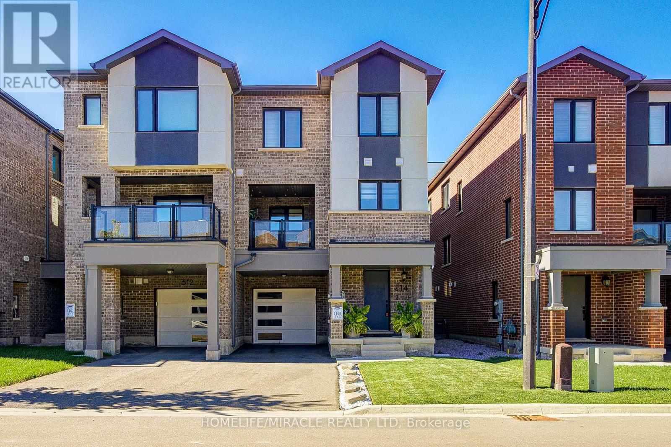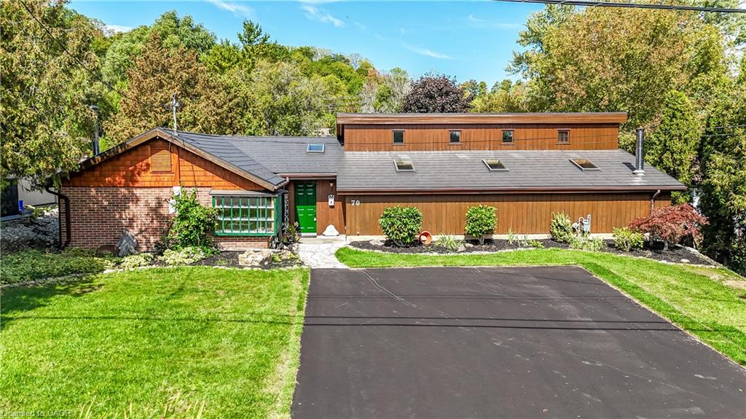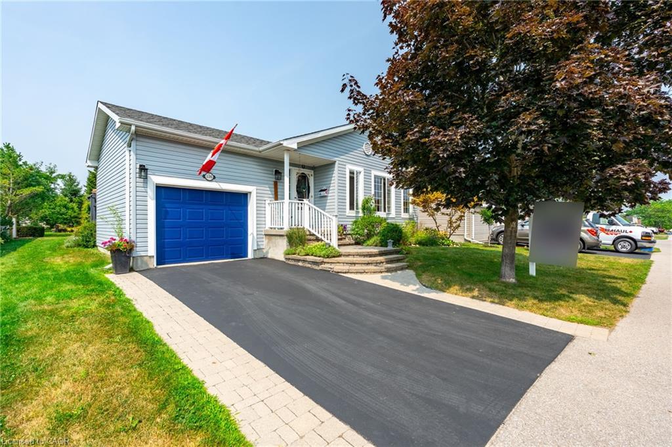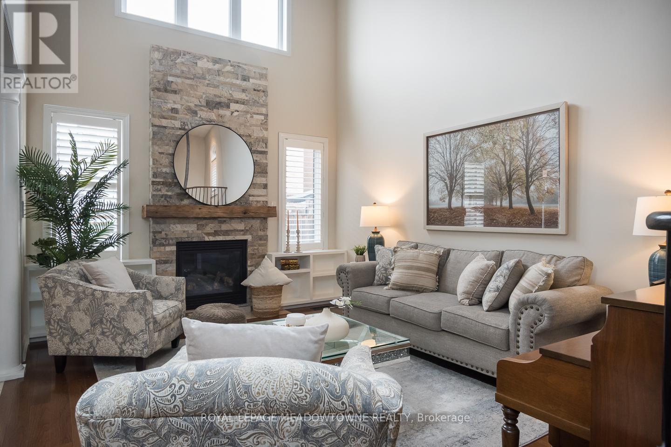
Highlights
Description
- Time on Housefulnew 6 hours
- Property typeSingle family
- Neighbourhood
- Median school Score
- Mortgage payment
Welcome to this beautifully designed 4-bedroom home, featuring a versatile 3rd-floor loft that serves as a 5th bedroom, home office, or bonus space - boasting over 4,300 sq ft of living space. This home is perfect for growing families or guests. Nestled in a sought-after neighborhood steps to schools, parks, and community centre with no sidewalk, this home offers a double garage and total parking for 6 vehicles, providing ample convenience for homeowners and visitors alike.Step inside to a neutral color palette that enhances the abundance of natural light throughout. The main floor boasts gleaming hardwood flooring, a functional mudroom, and a breathtaking vaulted family room with soaring ceilings and a cozy gas fireplacea perfect space for relaxation. The spacious eat-in kitchen is a chefs dream, featuring stainless steel appliances, a large island, ample counter space, and room for the whole family to gather. The professionally finished basement includes egress windows, a large recreation room, an oversized bedroom with a walk-in closet, generous storage space and a rough-in for an additional bathroom. This home offers the perfect blend of comfort, style, and convenience, located close to the conservation parks, downtown Milton, and the Tremaine overpass. Dont miss out on this incredible opportunity! (id:63267)
Home overview
- Cooling Central air conditioning
- Heat source Natural gas
- Heat type Forced air
- Sewer/ septic Sanitary sewer
- # total stories 2
- # parking spaces 6
- Has garage (y/n) Yes
- # full baths 3
- # half baths 1
- # total bathrooms 4.0
- # of above grade bedrooms 6
- Has fireplace (y/n) Yes
- Community features Community centre
- Subdivision 1036 - sc scott
- Directions 2108888
- Lot size (acres) 0.0
- Listing # W12433960
- Property sub type Single family residence
- Status Active
- 2nd bedroom 3.66m X 5.54m
Level: 2nd - Primary bedroom 3.66m X 6.25m
Level: 2nd - 3rd bedroom 3.1m X 3.68m
Level: 2nd - 4th bedroom 3.33m X 4.75m
Level: 2nd - 5th bedroom 6.45m X 5.89m
Level: 3rd - Utility 4.22m X 5.84m
Level: Basement - Utility 2.11m X 0.89m
Level: Basement - Bedroom 3.68m X 4.95m
Level: Basement - Utility 3.68m X 1.98m
Level: Basement - Recreational room / games room 6.02m X 5.56m
Level: Basement - Living room 3.99m X 6.27m
Level: Main - Laundry 1.96m X 3.38m
Level: Main - Dining room 3.66m X 3.3m
Level: Main - Kitchen 3.99m X 3.96m
Level: Main - Mudroom 2.34m X 2.9m
Level: Main - Office 2.95m X 4.95m
Level: Main
- Listing source url Https://www.realtor.ca/real-estate/28928995/476-laundon-terrace-milton-sc-scott-1036-sc-scott
- Listing type identifier Idx

$-3,733
/ Month

