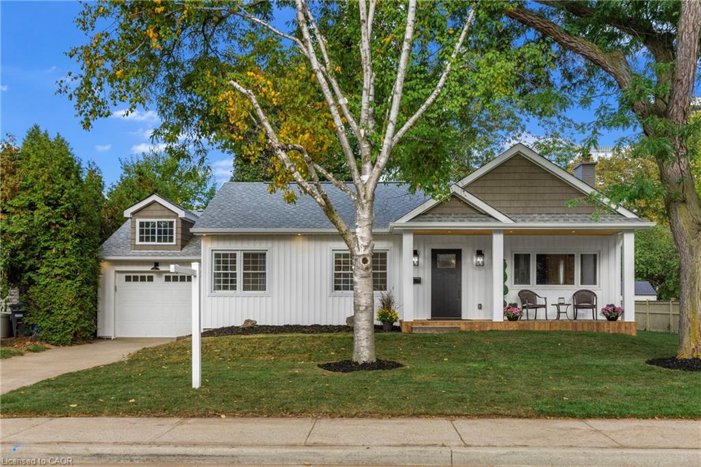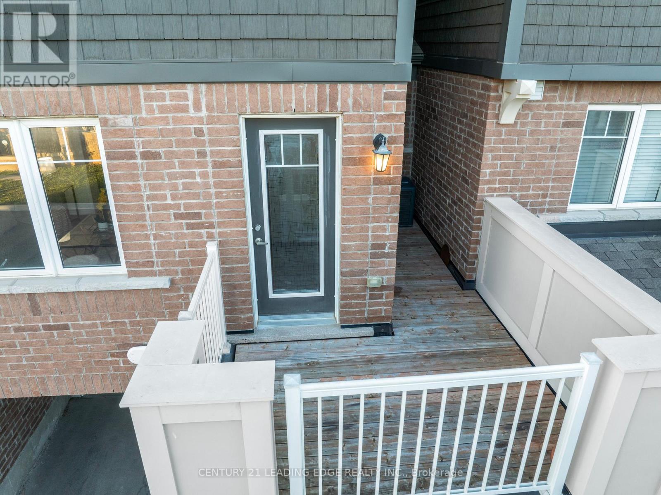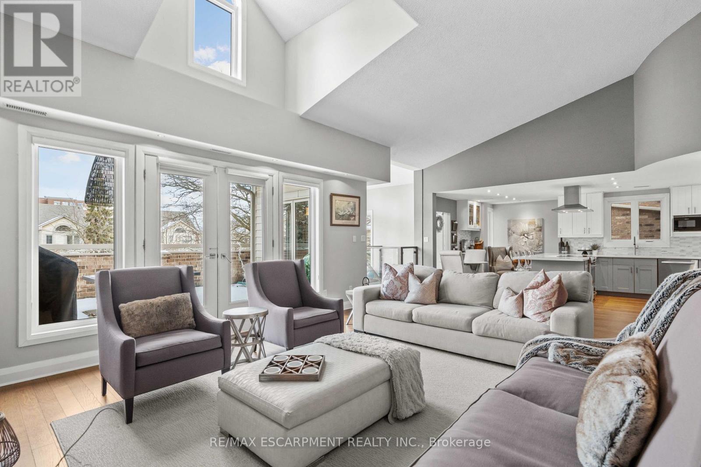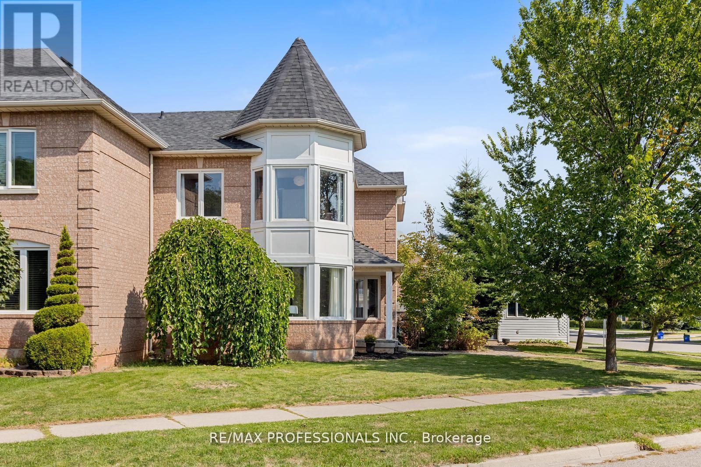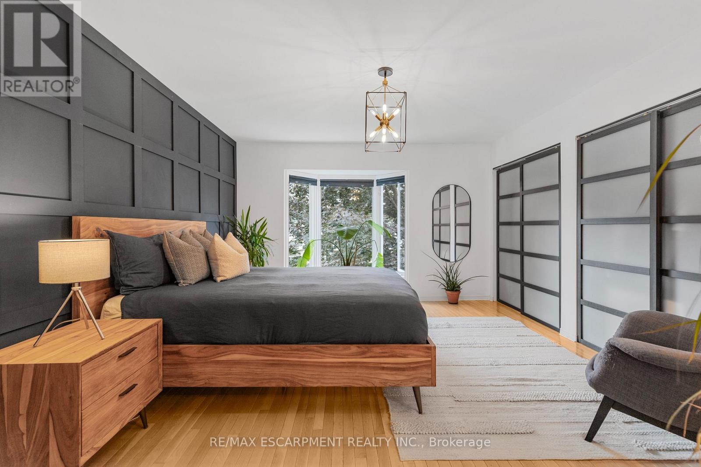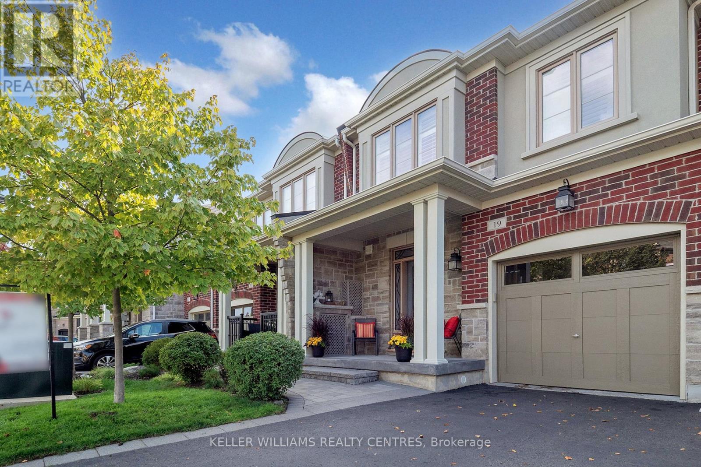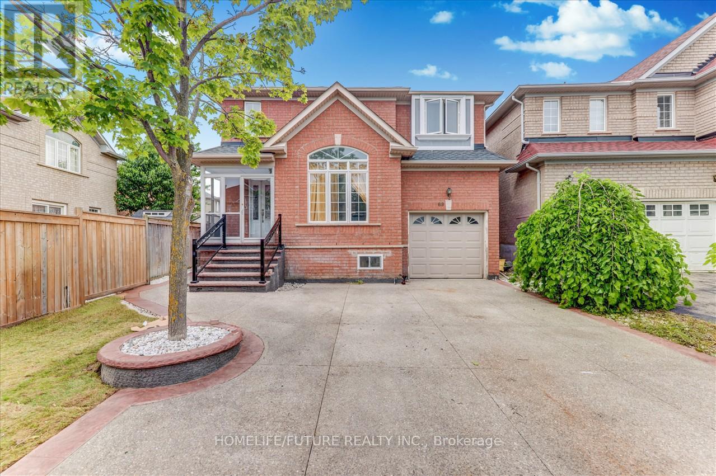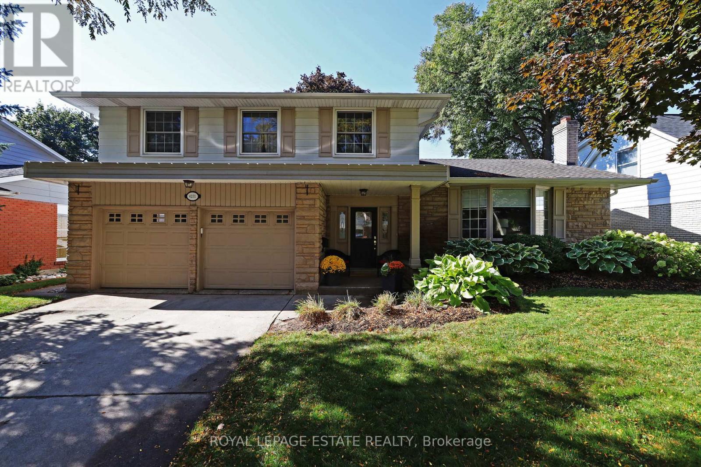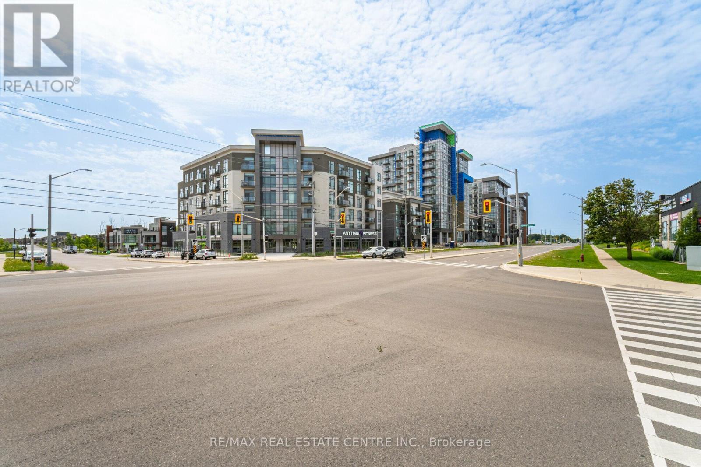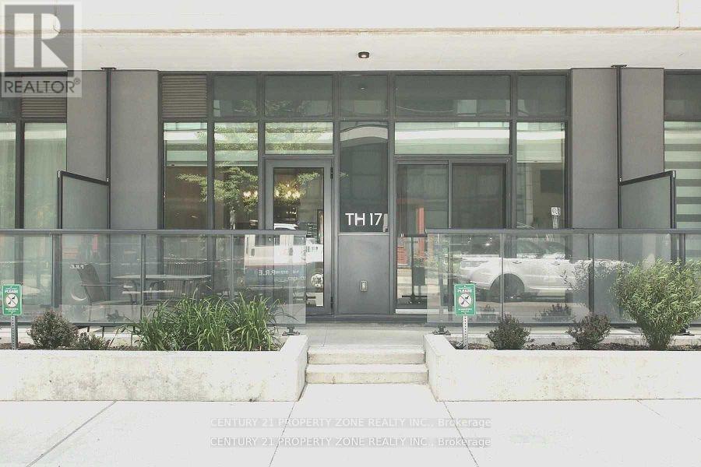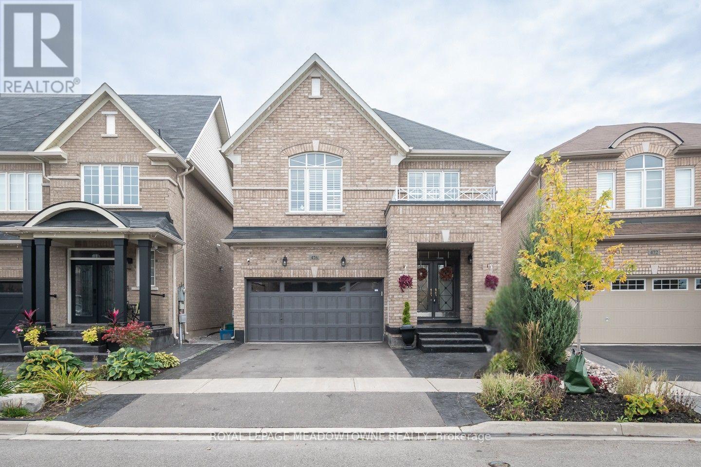
Highlights
Description
- Time on Housefulnew 6 hours
- Property typeSingle family
- Neighbourhood
- Median school Score
- Mortgage payment
Welcome to this beautifully maintained all-brick detached home located in a highly desired neighbourhood close to excellent schools, parks, and shops. This inviting property offers parking for four vehicles (two in the garage and two on the driveway) and features a charming covered porch. Inside, 9ft ceilings and California shutters throughout add a touch of elegance and light. The stunning white kitchen boasts a large eat-in area, quartz stone counters, a gorgeous tile backsplash, a custom range hood, and premium KitchenAid stainless steel appliances including a gas range, with direct access to the fully fenced backyard complete with gazebo, patio, and shed. The main floor showcases hardwood flooring throughout and a cozy gas fireplace with stone surround and built-ins in the spacious family room. Upstairs, you'll find three generous bedrooms, a 4pc main bath, and a primary suite with a large walk-in closet and 4pc ensuite, along with the convenience of an upper-floor laundry room. The beautifully finished basement offers additional living space with laminate flooring and a 2pc powder room perfect for relaxing or entertaining. (id:63267)
Home overview
- Cooling Central air conditioning
- Heat source Natural gas
- Heat type Forced air
- Sewer/ septic Sanitary sewer
- # total stories 2
- Fencing Fully fenced, fenced yard
- # parking spaces 4
- Has garage (y/n) Yes
- # full baths 2
- # half baths 2
- # total bathrooms 4.0
- # of above grade bedrooms 3
- Has fireplace (y/n) Yes
- Subdivision 1027 - cl clarke
- Directions 2060036
- Lot size (acres) 0.0
- Listing # W12465836
- Property sub type Single family residence
- Status Active
- 2nd bedroom 3.84m X 3.43m
Level: 2nd - Primary bedroom 6.32m X 4.29m
Level: 2nd - Laundry 2.41m X 1.96m
Level: 2nd - 3rd bedroom 3.63m X 3.78m
Level: 2nd - Utility 4.98m X 2.39m
Level: Basement - Exercise room 3.76m X 2.62m
Level: Basement - Recreational room / games room 5.41m X 5.11m
Level: Basement - Cold room 2.87m X 1.85m
Level: Basement - Kitchen 3m X 4.32m
Level: Main - Foyer 2.49m X 3.43m
Level: Main - Living room 4.19m X 5.38m
Level: Main - Dining room 2.08m X 4.37m
Level: Main
- Listing source url Https://www.realtor.ca/real-estate/28997155/476-mcgibbon-drive-milton-cl-clarke-1027-cl-clarke
- Listing type identifier Idx

$-2,666
/ Month

