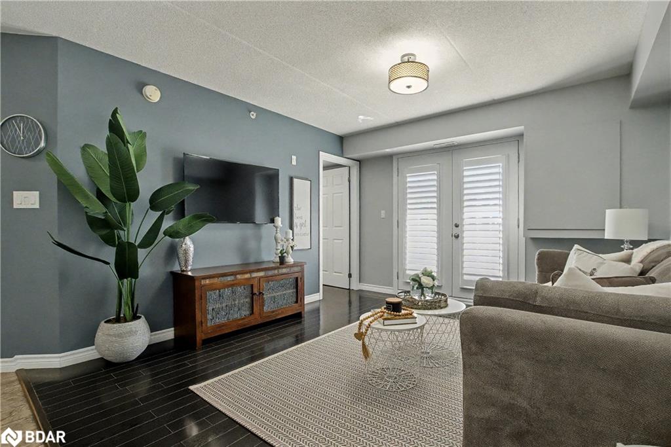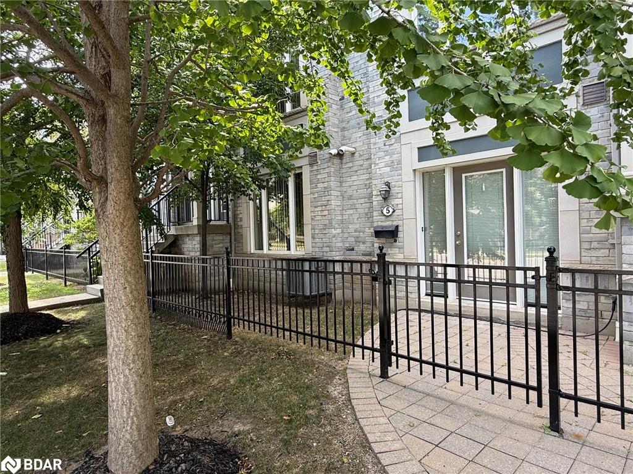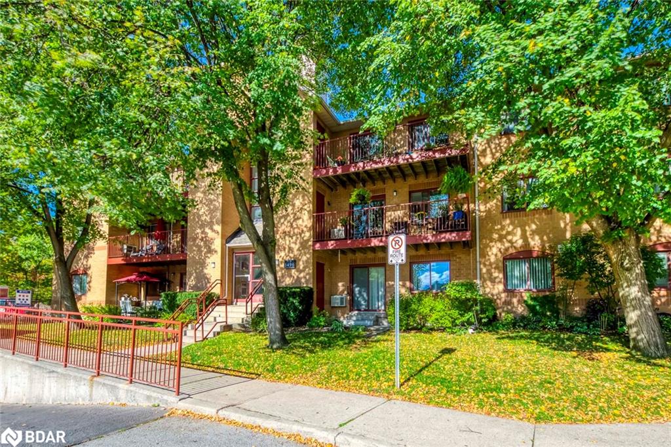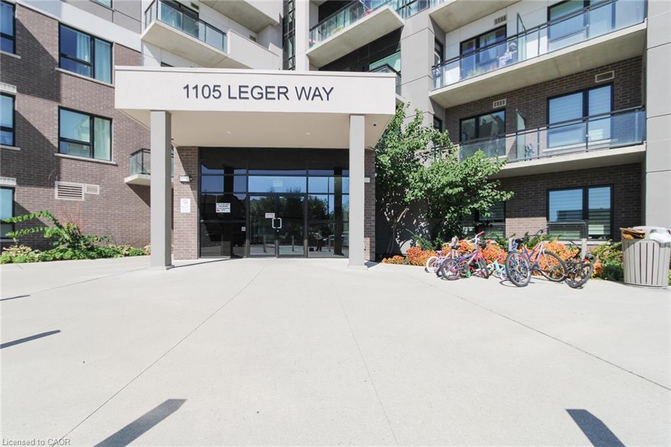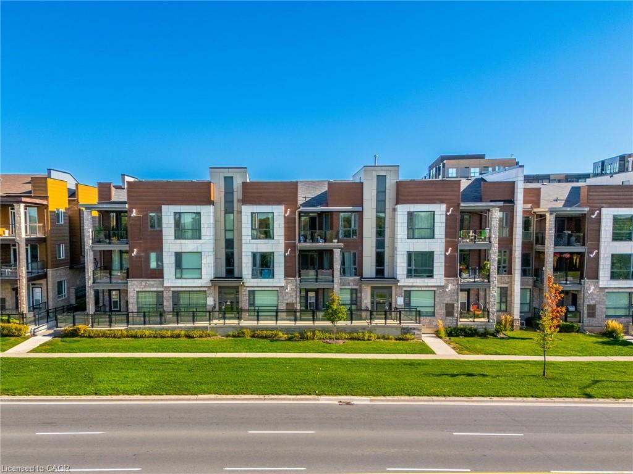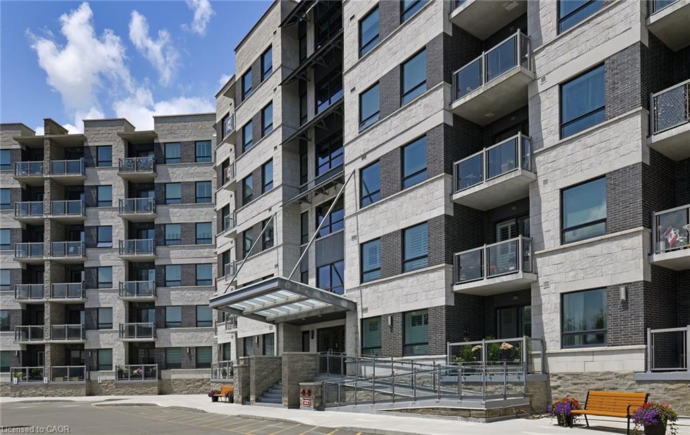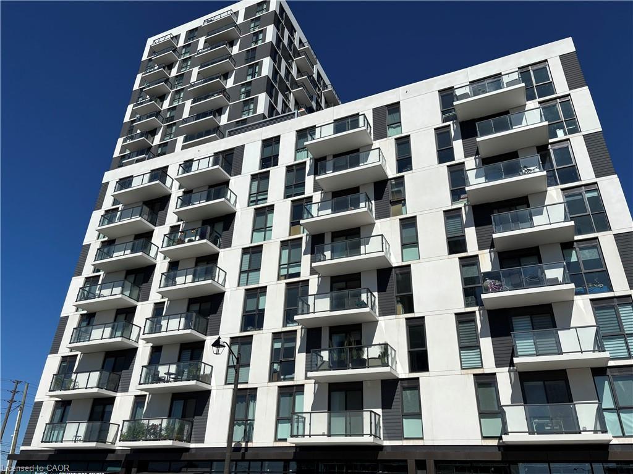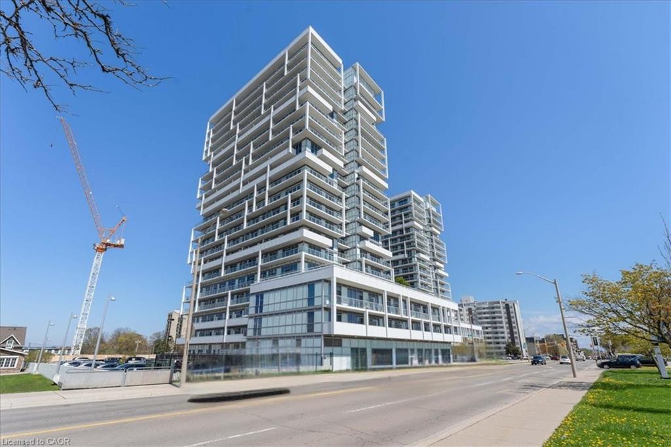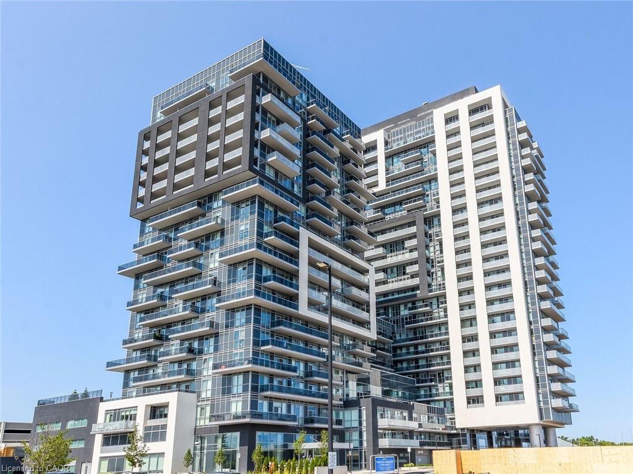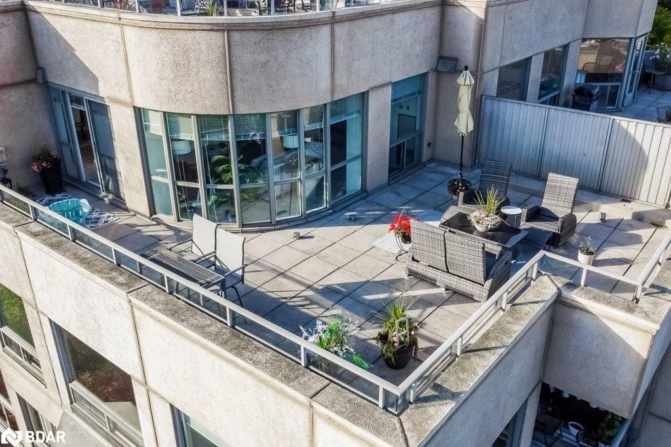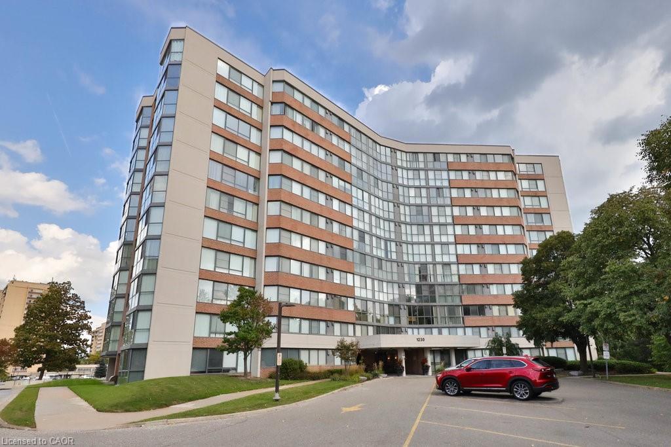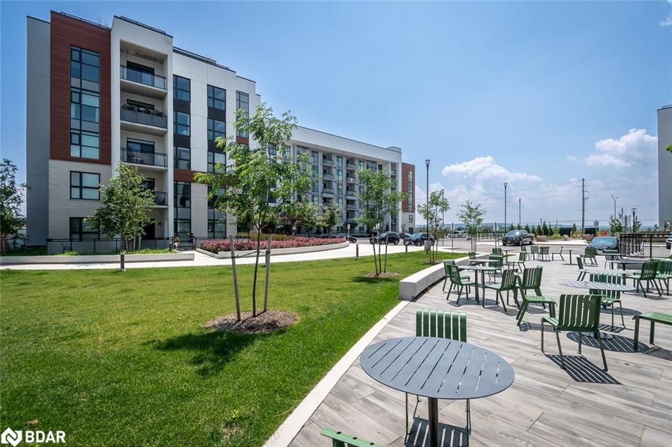
480 Gordon Krantz Avenue Unit 308 Ave
480 Gordon Krantz Avenue Unit 308 Ave
Highlights
Description
- Home value ($/Sqft)$713/Sqft
- Time on Houseful50 days
- Property typeResidential
- Style1 storey/apt
- Neighbourhood
- Median school Score
- Garage spaces2
- Mortgage payment
Welcome to this stunning, brand new, double corner condo unit offering modern luxury and unbeatable convenience in one of Milton’s most sought-after up coming locations. Bonus: 2 parking spots! (1 EV) Enjoy breathtaking panoramic views of the escarpment through floor-to-ceiling windows and soaring high ceilings that fill the space with natural light. This 2-bedroom + den suite features an open-concept living and dining area and a neutral colour palette, and direct access to a private balcony. The sleek high-gloss white kitchen is a chef’s dream, boasting quartz countertops, matching backsplash, stainless steel appliances, under-cabinet lighting, and a large island with seating. Both bathrooms are elegantly designed, with the primary offering a 3-piece ensuite and walk-in closet. With two parking spots, in-suite laundry, laminate flooring throughout, and premium building amenities—including concierge service, security cameras, rooftop terrace, party room, and co-working space—this home has it all including 60K worth of structural and design centre upgrades, Over $50,000 in builder upgrades (flooring, countertops, cabinetry, lighting, appliances, finishes) and $10,000 premium for unit placement (view/floor/unit location). Ideally located near Kelso, Rattlesnake Point, Spring Ridge Farm, the Velodrome, and the future Milton Education Village, with excellent commuter access via the upcoming Tremaine 401 ramp.
Home overview
- Cooling Central air
- Heat type Forced air, natural gas
- Pets allowed (y/n) No
- Sewer/ septic Sewer (municipal)
- Building amenities Concierge, elevator(s), fitness center, party room, roof deck, parking
- Construction materials Concrete
- Foundation Poured concrete
- Roof Flat
- # garage spaces 2
- # parking spaces 2
- Has garage (y/n) Yes
- # full baths 2
- # total bathrooms 2.0
- # of above grade bedrooms 2
- # of rooms 8
- Appliances Dishwasher, dryer, refrigerator, stove, washer
- Has fireplace (y/n) Yes
- Laundry information In area
- Interior features Elevator
- County Halton
- Area 2 - milton
- Water body type River/stream
- Water source Municipal
- Zoning description Rmd1
- Directions Bd112562
- Lot desc Urban, park, rec./community centre, shopping nearby, trails, view from escarpment
- Water features River/stream
- Building size 912
- Mls® # 40760278
- Property sub type Condominium
- Status Active
- Virtual tour
- Tax year 2025
- Dining room Main
Level: Main - Main
Level: Main - Living room Main
Level: Main - Primary bedroom Main
Level: Main - Bedroom Main
Level: Main - Den Main
Level: Main - Bathroom Main
Level: Main - Kitchen Main
Level: Main
- Listing type identifier Idx

$-1,092
/ Month

