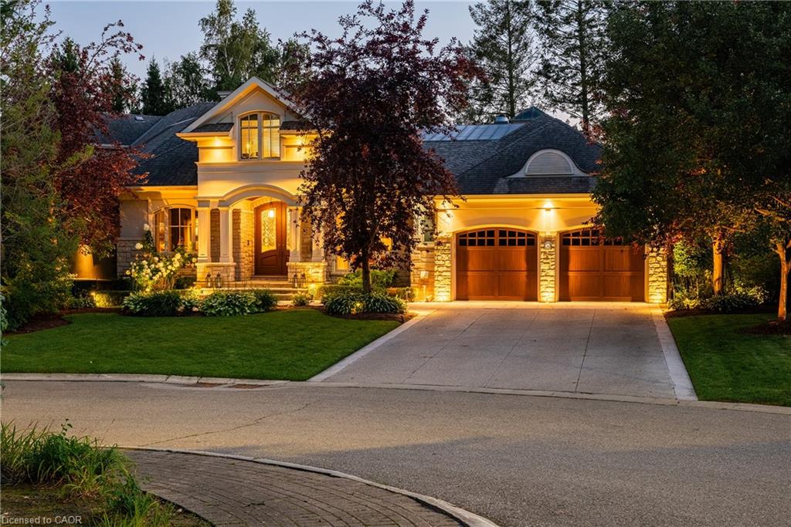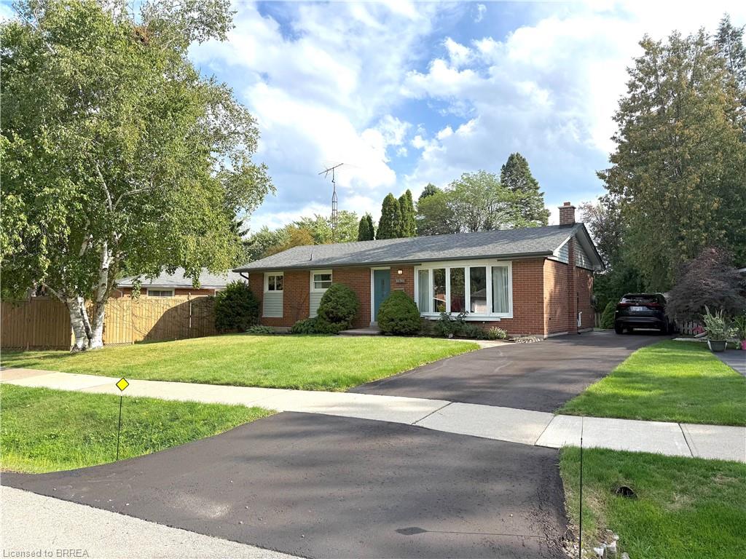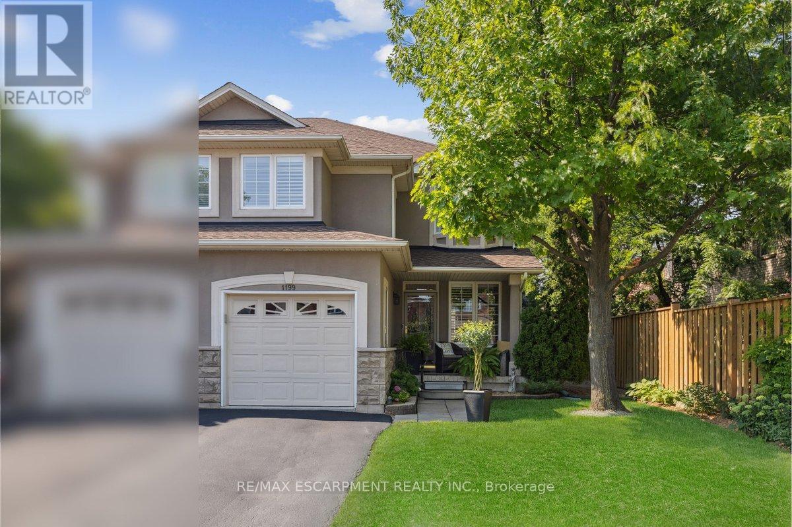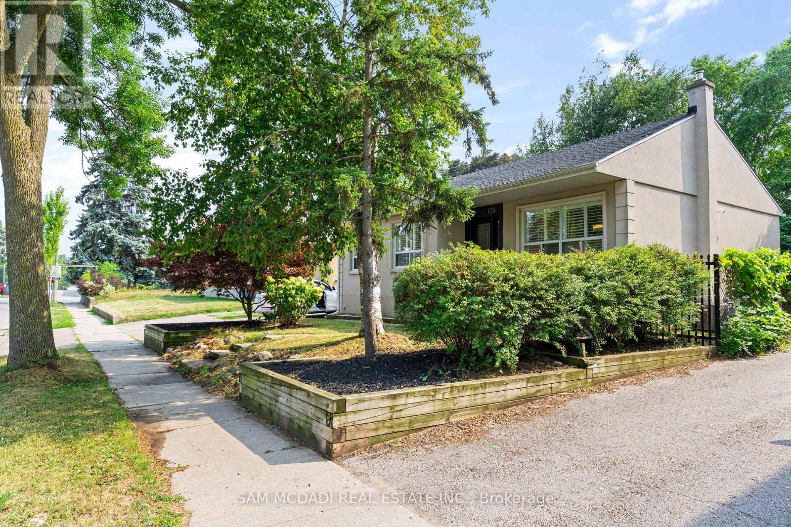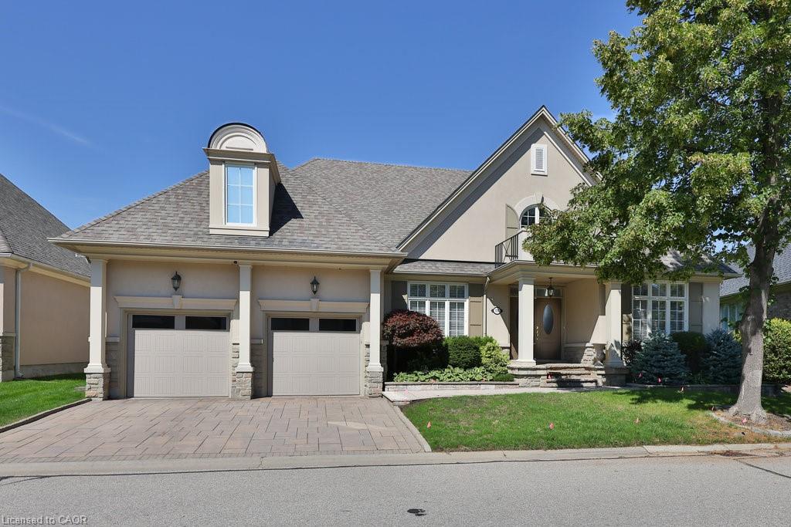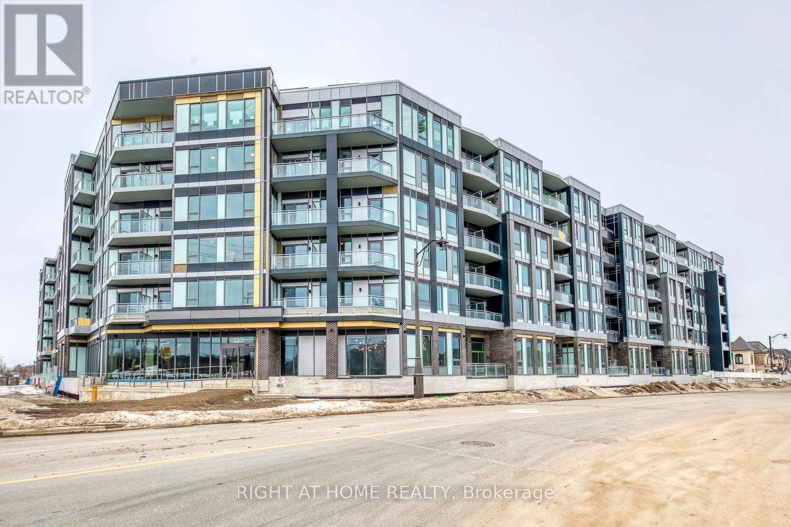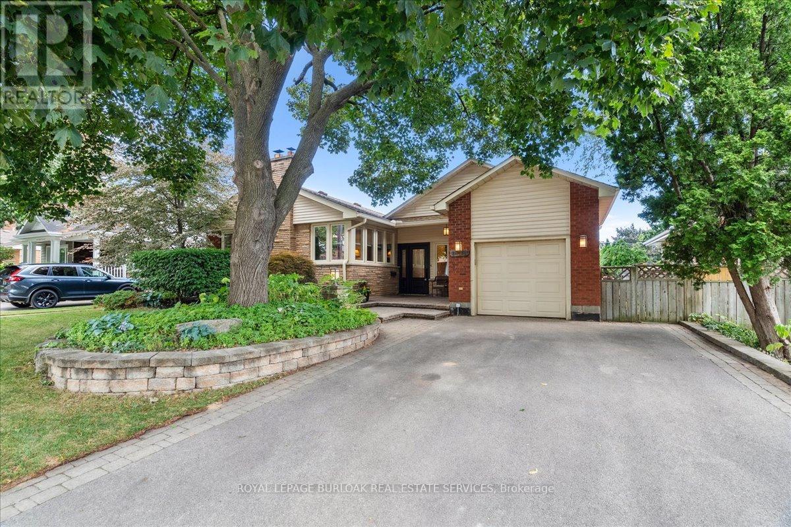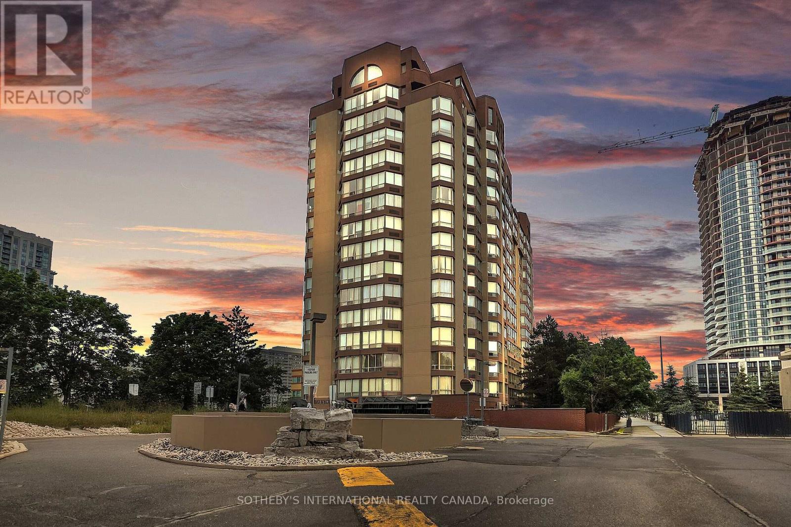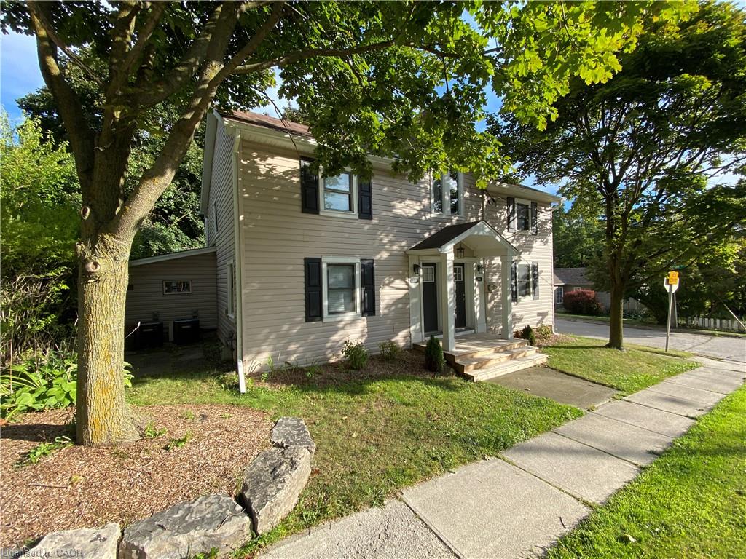- Houseful
- ON
- Milton
- Bronte Meadows
- 481 Bell St
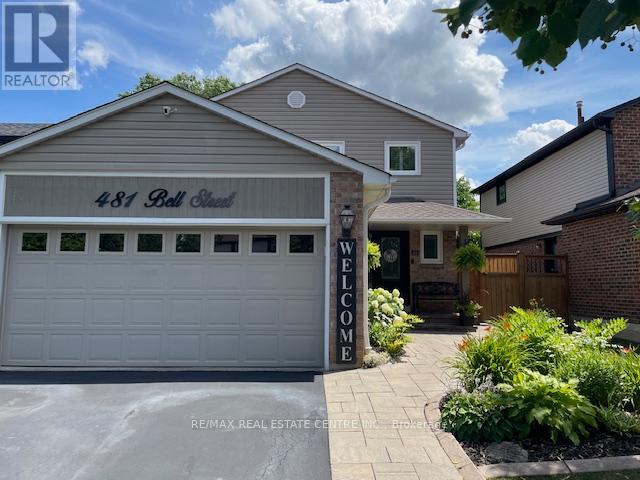
Highlights
Description
- Time on Houseful18 days
- Property typeSingle family
- Neighbourhood
- Median school Score
- Mortgage payment
Welcome to this beautifully maintained two-storey detached home, ideally situated in a quiet, mature neighborhood and backing onto parkland for added privacy and tranquility. Curb appeal abounds with landscaped gardens, a stone walkway, and an insulated double-car garage. Inside, you'll find an updated, neutral-toned kitchen featuring stainless steel appliances and modern finishes, perfect for everyday cooking and entertaining. The sunk-in dining room creates an elegant space for gatherings, while the cozy living room offers seamless access to the backyard deck ideal for relaxing or hosting guests. A 2-piece powder room and engineered hardwood flooring complete the main level. Upstairs, discover three generous bedrooms, all adorned with California shutters. The spacious primary bedroom boasts a 4-piece ensuite, while an additional 4-piece bath serves the remaining bedrooms. The fully-finished basement, renovated in 2019, includes a cozy rec room with an electric fireplace, a fourth bedroom, laundry area, and ample storage. Located close to parks, Milton hospital, and everyday amenities, this home offers the perfect balance of comfort, style, and convenience. Don't miss your chance to own this move-in-ready gem in a great location! (id:63267)
Home overview
- Cooling Central air conditioning
- Heat source Natural gas
- Heat type Forced air
- Sewer/ septic Sanitary sewer
- # total stories 2
- Fencing Fully fenced, fenced yard
- # parking spaces 4
- Has garage (y/n) Yes
- # full baths 2
- # half baths 1
- # total bathrooms 3.0
- # of above grade bedrooms 4
- Flooring Hardwood, ceramic
- Has fireplace (y/n) Yes
- Subdivision 1024 - bm bronte meadows
- Directions 1956613
- Lot desc Landscaped
- Lot size (acres) 0.0
- Listing # W12323965
- Property sub type Single family residence
- Status Active
- Primary bedroom 5.23m X 4.26m
Level: 2nd - 3rd bedroom 4.83m X 3.4m
Level: 2nd - 2nd bedroom 3.82m X 3.11m
Level: 2nd - Recreational room / games room 4.43m X 3.96m
Level: Basement - Other 5.01m X 1.29m
Level: Basement - Utility 3.28m X 4.19m
Level: Basement - 4th bedroom 3.75m X 4.41m
Level: Basement - Kitchen 5.41m X 2.69m
Level: Main - Living room 4.93m X 3.01m
Level: Main - Eating area 3.65m X 3.16m
Level: Main - Dining room 5.41m X 2.62m
Level: Main
- Listing source url Https://www.realtor.ca/real-estate/28689277/481-bell-street-milton-bm-bronte-meadows-1024-bm-bronte-meadows
- Listing type identifier Idx

$-2,933
/ Month

