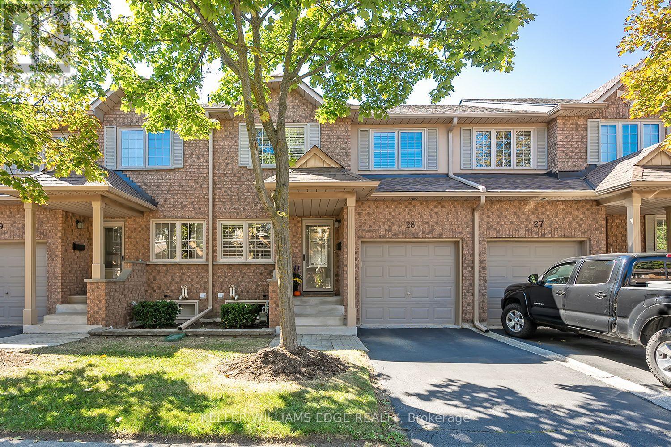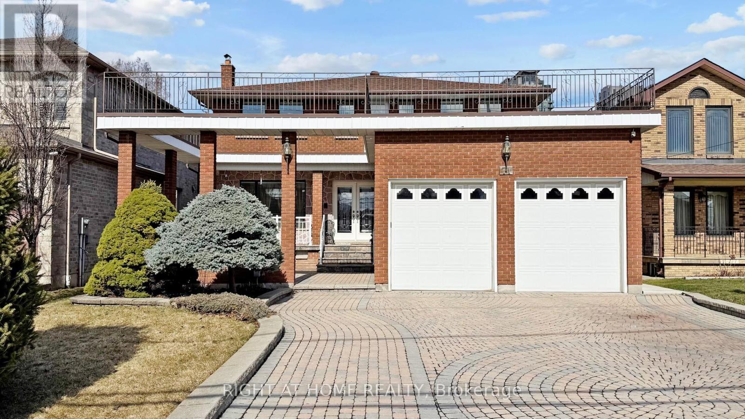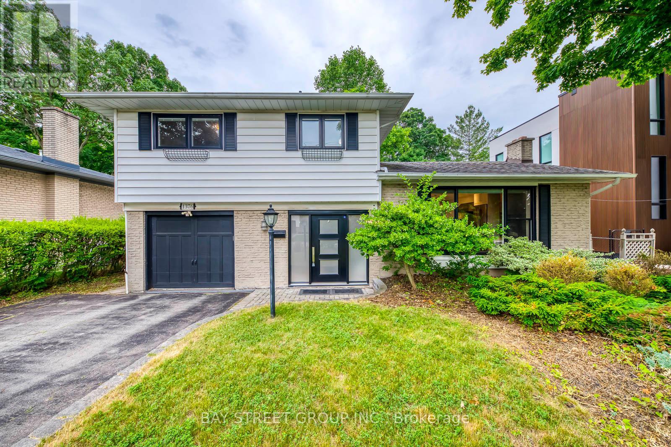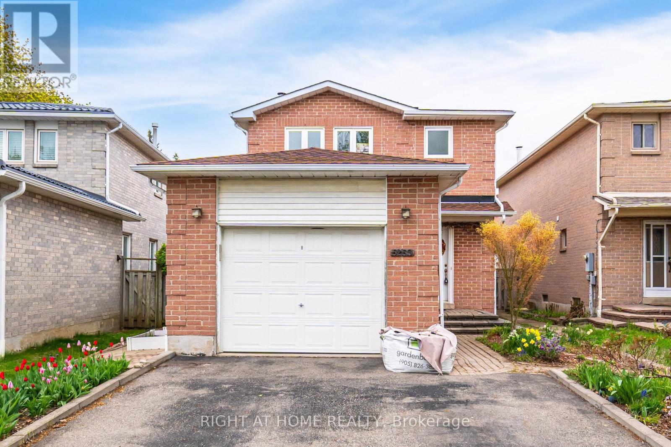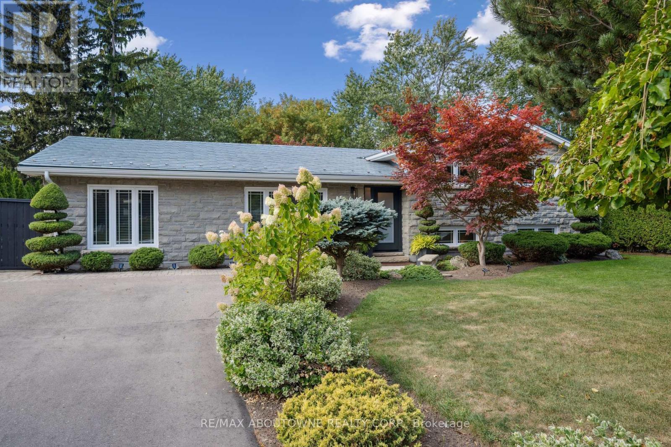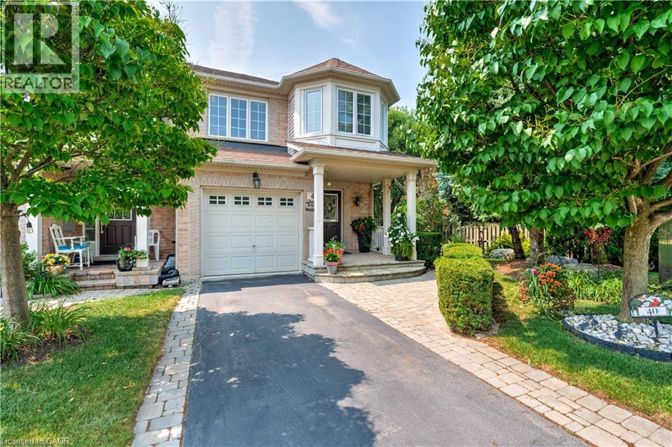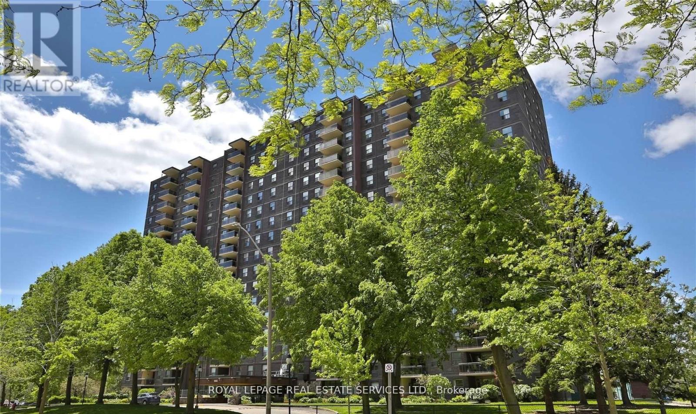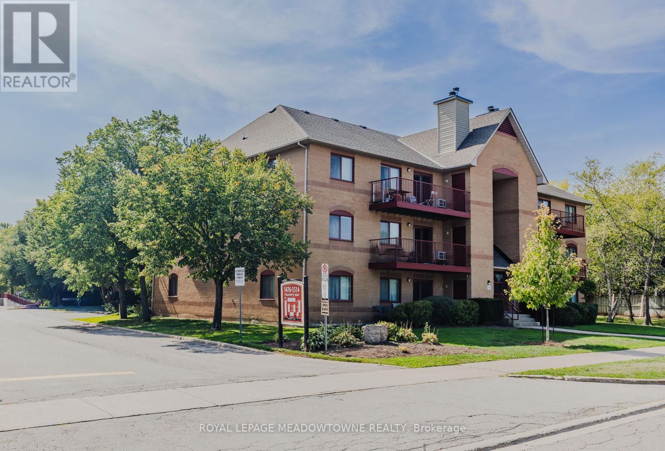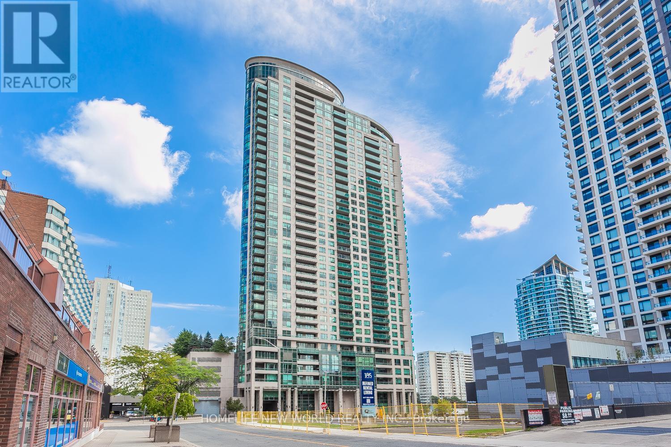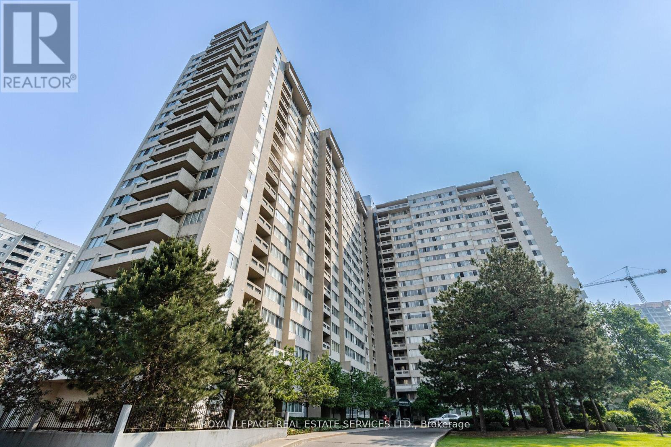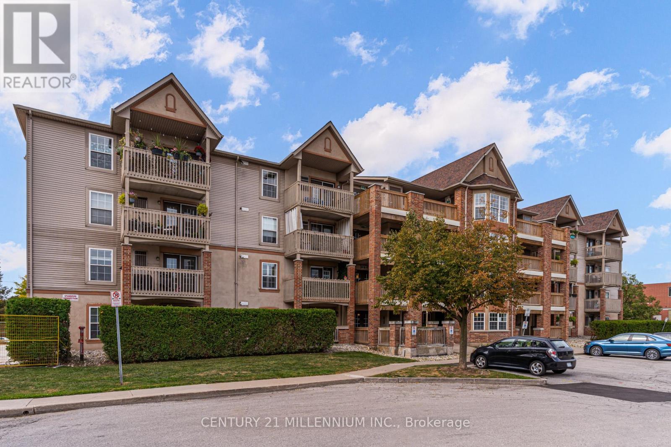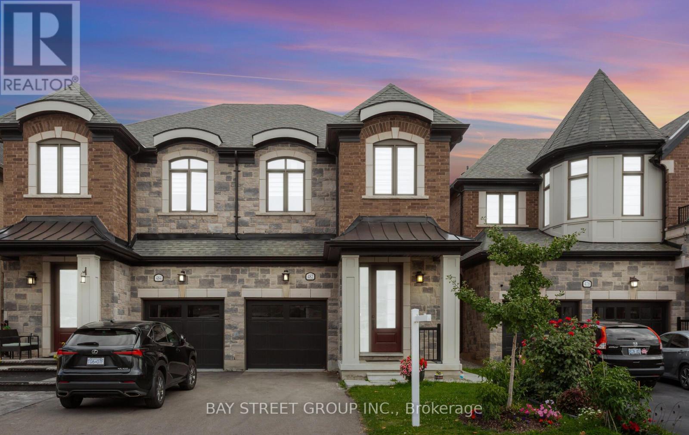
Highlights
Description
- Time on Housefulnew 13 hours
- Property typeSingle family
- Neighbourhood
- Median school Score
- Mortgage payment
Stunning 4+2 Bed, 4+1 Bath Home in Milton's Ford Neighbourhood Modern open-concept design with 9-ft ceilings, engineered hardwood, and oversized windows. Chefs kitchen with white cabinetry, quartz counters, stainless steel appliances, and large Island. Family room with walkout to private backyard.Upstairs features 4 spacious bedrooms, convenient laundry, and a primary suite with spa-like ensuite. Builder-finished basement includes 2-bedroom apartment with separate entrance ideal for in-laws or rental potential.Prime location walking distance to Walker Park, top-rated schools, shopping, and transit. Minutes to Halton/Kelso Conservation, Hilton Falls, Niagara Escarpment, and easy access to Hwy 401/407 & future Milton Education Village. Extended driveway & concrete (id:63267)
Home overview
- Cooling Central air conditioning
- Heat source Natural gas
- Heat type Forced air
- Sewer/ septic Sanitary sewer
- # total stories 2
- # parking spaces 3
- Has garage (y/n) Yes
- # full baths 4
- # half baths 1
- # total bathrooms 5.0
- # of above grade bedrooms 6
- Flooring Hardwood, carpeted
- Has fireplace (y/n) Yes
- Subdivision 1032 - fo ford
- Directions 1980124
- Lot size (acres) 0.0
- Listing # W12414718
- Property sub type Single family residence
- Status Active
- Primary bedroom 3.84m X 6.09m
Level: 2nd - 3rd bedroom 2.74m X 3.05m
Level: 2nd - 2nd bedroom 2.77m X 3.9m
Level: 2nd - 4th bedroom 2.74m X 3.05m
Level: 2nd - Bedroom Measurements not available
Level: Basement - Bathroom Measurements not available
Level: Basement - Living room Measurements not available
Level: Basement - Kitchen 2.93m X 3.96m
Level: Ground - Eating area 2.74m X 3.96m
Level: Ground - Dining room 5.67m X 3.6m
Level: Ground - Living room 5.67m X 4.26m
Level: Ground
- Listing source url Https://www.realtor.ca/real-estate/28887313/482-parent-place-milton-fo-ford-1032-fo-ford
- Listing type identifier Idx

$-2,667
/ Month

