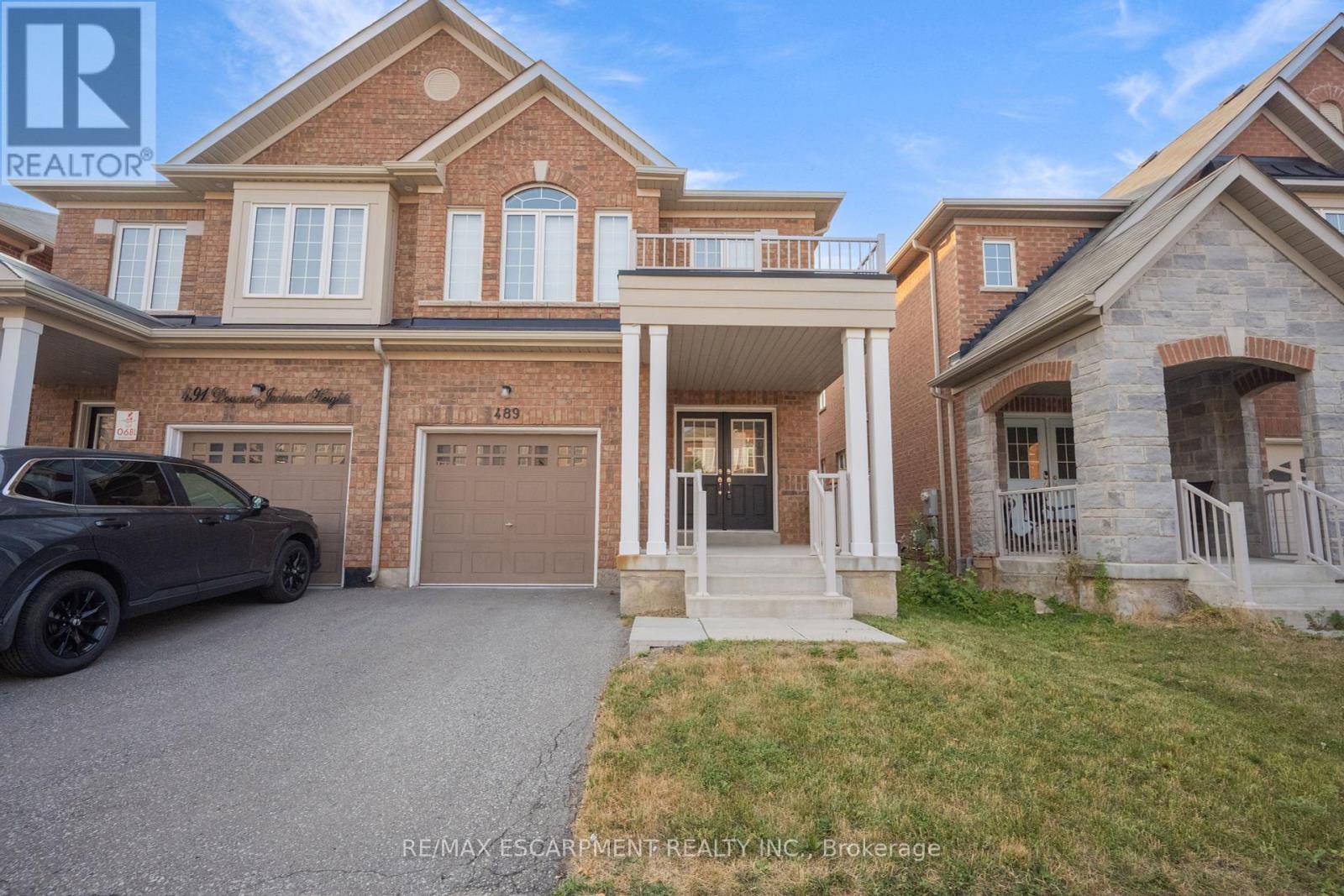
Highlights
Description
- Time on Houseful55 days
- Property typeSingle family
- Neighbourhood
- Median school Score
- Mortgage payment
Discover family living in this expansive 4-bedroom, 3-bathroom semi-detached home built in 2020, perfectly situated in a highly desirable neighbourhood. This property offers an impressive amount of living space across multiple levels, making it ideal for growing families or those seeking a versatile layout. The main floor showcases a bright, open-concept design with a spacious living and dining area, a convenient 2 piece powder room, and direct access to the attached garage. Upstairs, you'll find four generously sized bedrooms, each filled with natural light, including a primary suite with ample closet space. The lower level expands your living options with a large finished recreation room, perfect for entertaining, a home office, fitness space, or play area. Built with a modern lifestyle in mind, this home offers plenty of potential for personal touches while being move-in ready. Located close to schools, parks, shopping and transit, it combines everyday convenience with the comfort of a home with endless possibilities. Taxes estimated as per city's website. Property being sold under Power of Sale. Sold as is, where is. RSA (id:63267)
Home overview
- Cooling Central air conditioning
- Heat source Natural gas
- Heat type Forced air
- Sewer/ septic Sanitary sewer
- # total stories 2
- # parking spaces 2
- Has garage (y/n) Yes
- # full baths 2
- # half baths 1
- # total bathrooms 3.0
- # of above grade bedrooms 4
- Subdivision 1033 - ha harrison
- Lot size (acres) 0.0
- Listing # W12364276
- Property sub type Single family residence
- Status Active
- Bathroom 2.39m X 3.66m
Level: 2nd - Bedroom 3.1m X 3.99m
Level: 2nd - Bedroom 3.35m X 6.35m
Level: 2nd - Bedroom 3.38m X 4.57m
Level: 2nd - Bathroom 3.38m X 2.36m
Level: 2nd - Bedroom 3.38m X 2.95m
Level: 2nd - Recreational room / games room 5.87m X 8.79m
Level: Basement - Living room 5.87m X 3.3m
Level: Main - Bathroom 0.99m X 2.21m
Level: Main - Kitchen 5.87m X 2.69m
Level: Main - Dining room 3.45m X 3.2m
Level: Main
- Listing source url Https://www.realtor.ca/real-estate/28776907/489-downes-jackson-heights-milton-ha-harrison-1033-ha-harrison
- Listing type identifier Idx

$-2,544
/ Month












