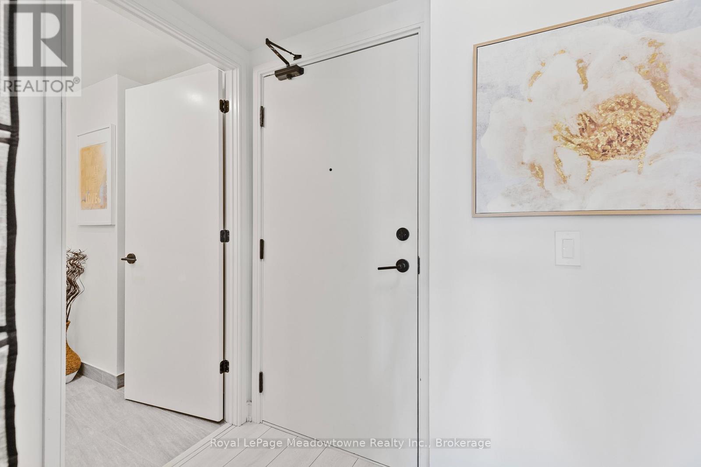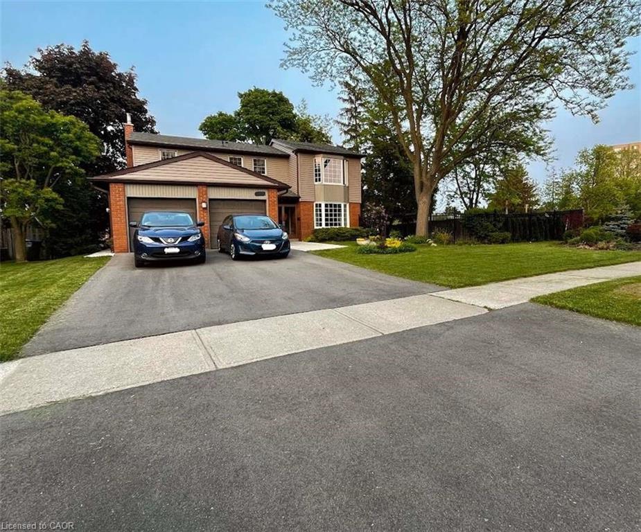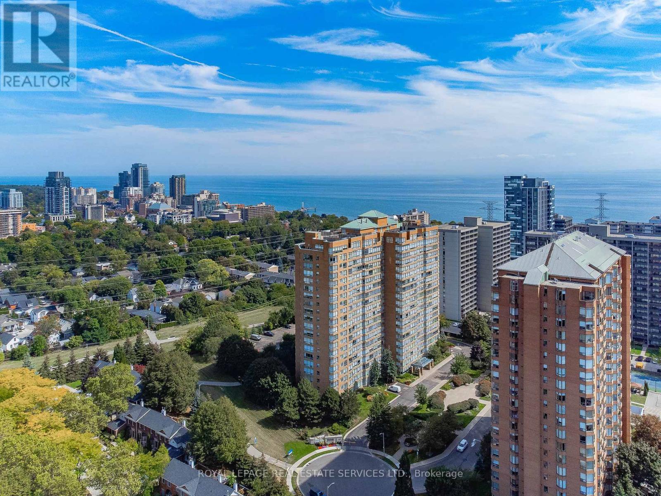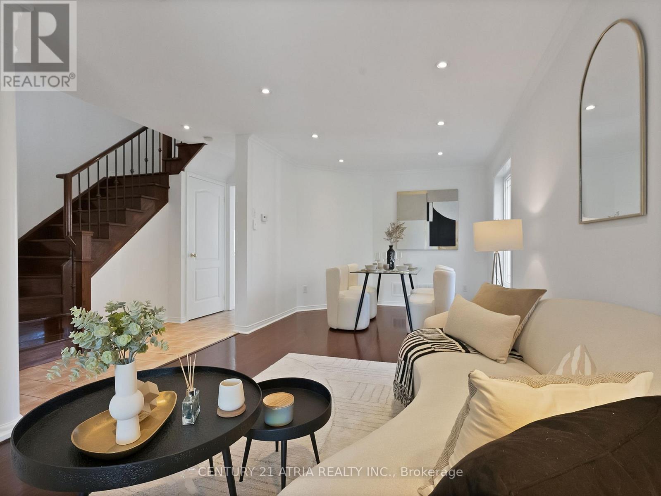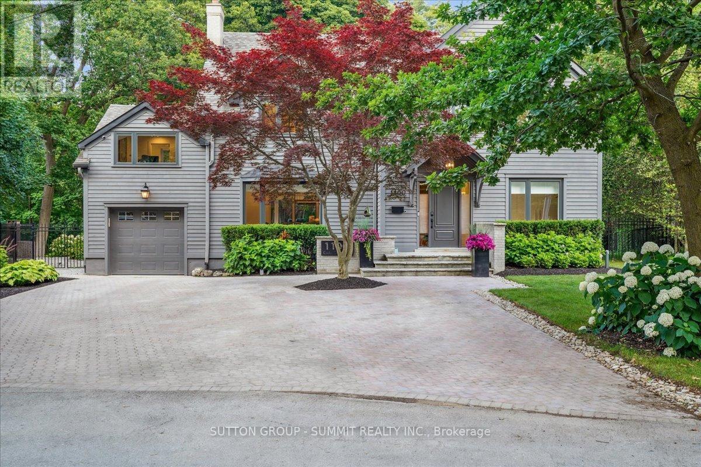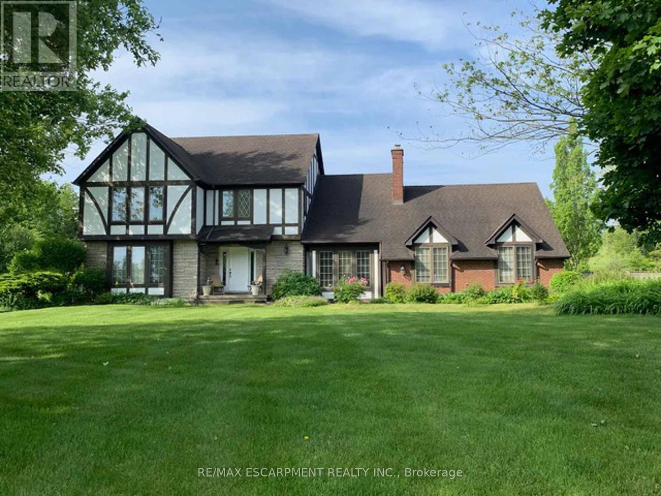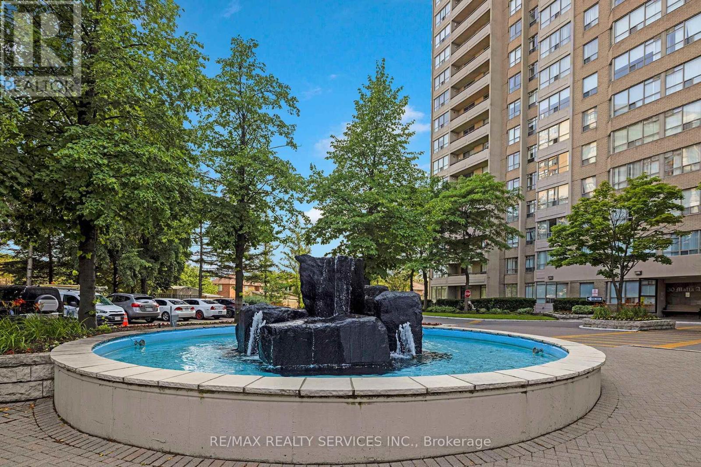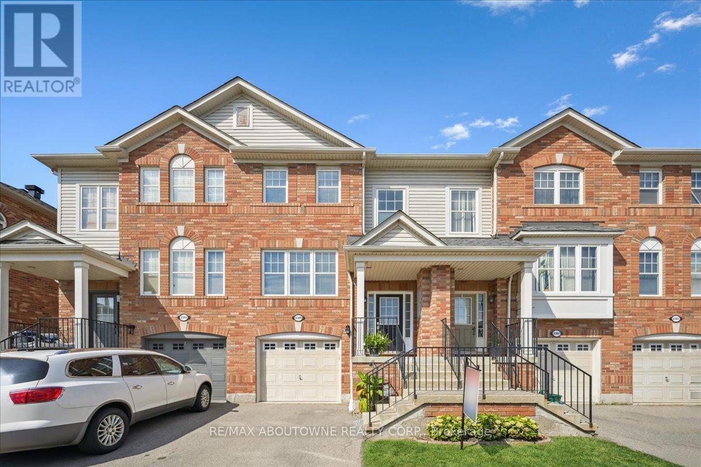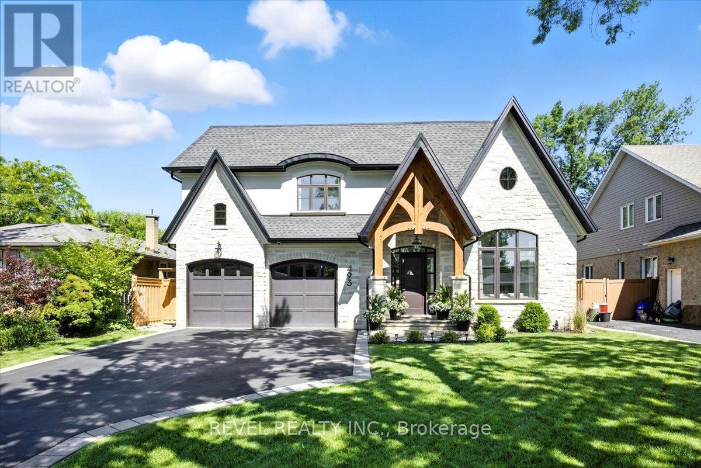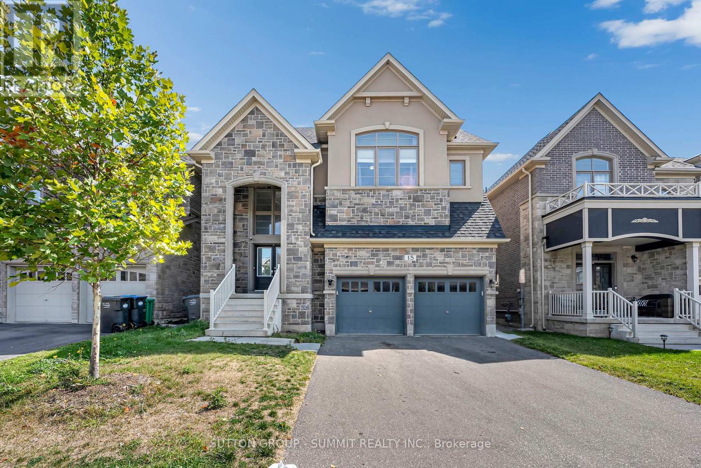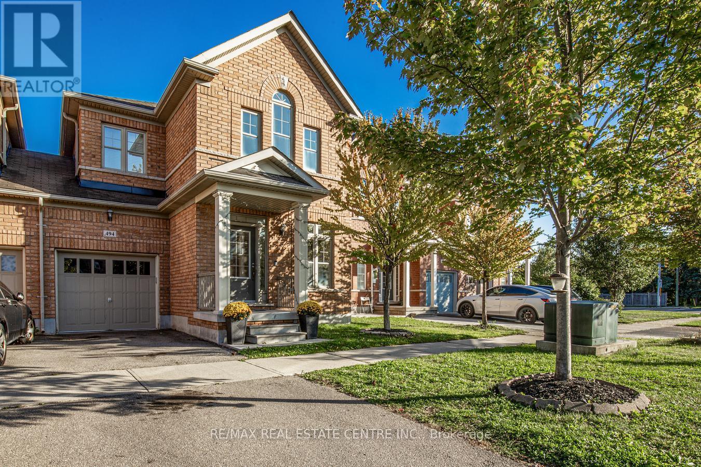
Highlights
Description
- Time on Housefulnew 11 hours
- Property typeSingle family
- Neighbourhood
- Median school Score
- Mortgage payment
Welcome to this beautiful and spacious One Of A Kind! Stunning Large 4Bdrm Arista Built, 2,200 Sq Ft Semi-Detached Home (Attached Only By The Garage) Overlooking The Niagara Escarpment offering a perfect blend of comfort, style, and functionality. From the moment you arrive, the striking brick exterior and inviting front entry set the tone for what awaits inside. Step into a bright and welcoming foyer featuring tiled floors and a stunning staircase. The main level boast 9Ft Ceilings an open-concept layout with large windows that fill the space with natural light. The formal living and dining areas flow seamlessly into a cozy family room, creating the perfect setting for both entertaining and everyday living. The upgraded kitchen is equipped with stainless steel appliances, ample cabinetry, and a functional layout with direct access to the backyard ideal for family gatherings. A convenient powder room and laundry area complete the main floor. Upstairs, youll find generously sized bedrooms, including a spacious primary suite with a walk-in closet and a luxurious ensuite featuring a double vanity, glass shower, and soaker tub. Additional bedrooms offer comfort and versatility for family, guests, or a home office. Located Close To All Amenities, Schools, Parks, Shopping, Hospitals & Hwys 401 & 407. (id:63267)
Home overview
- Cooling Central air conditioning
- Heat source Natural gas
- Heat type Forced air
- Sewer/ septic Sanitary sewer
- # total stories 2
- Fencing Fenced yard
- # parking spaces 2
- Has garage (y/n) Yes
- # full baths 2
- # half baths 1
- # total bathrooms 3.0
- # of above grade bedrooms 4
- Flooring Hardwood, ceramic, carpeted
- Subdivision 1036 - sc scott
- Directions 1529658
- Lot size (acres) 0.0
- Listing # W12414325
- Property sub type Single family residence
- Status Active
- 3rd bedroom 3.18m X 2.95m
Level: 2nd - 4th bedroom 3.15m X 3m
Level: 2nd - 2nd bedroom 4.45m X 3.15m
Level: 2nd - Primary bedroom 4.85m X 3.4m
Level: 2nd - Kitchen 3.2m X 2.7m
Level: Main - Living room 6.3m X 3.5m
Level: Main - Dining room 5.3m X 4.3m
Level: Main - Foyer 5.3m X 2m
Level: Main - Eating area 2.7m X 2.6m
Level: Main
- Listing source url Https://www.realtor.ca/real-estate/28886286/494-landsborough-avenue-milton-sc-scott-1036-sc-scott
- Listing type identifier Idx

$-2,666
/ Month

