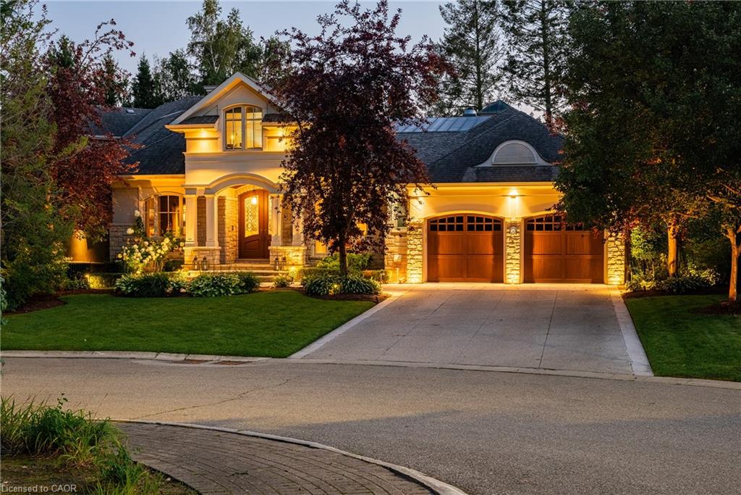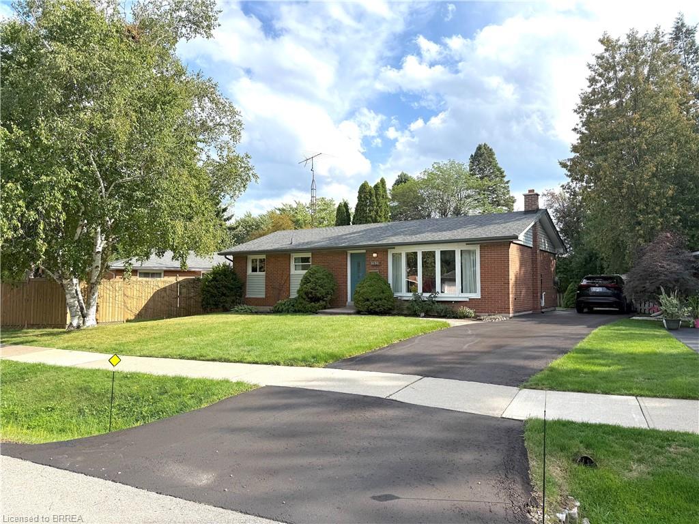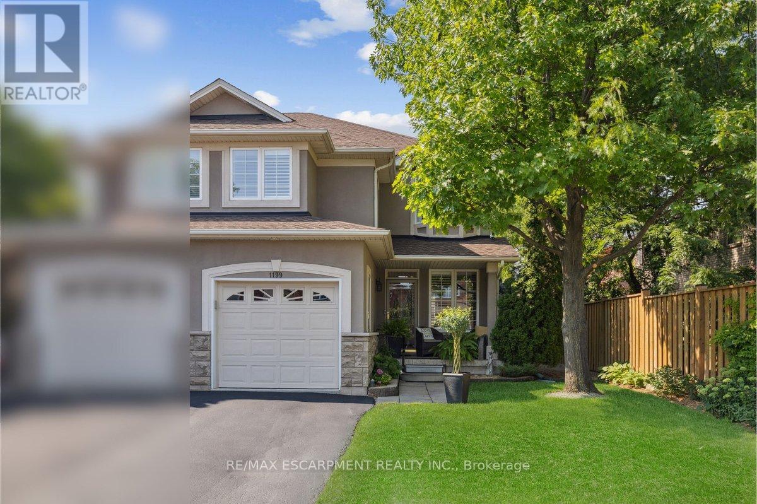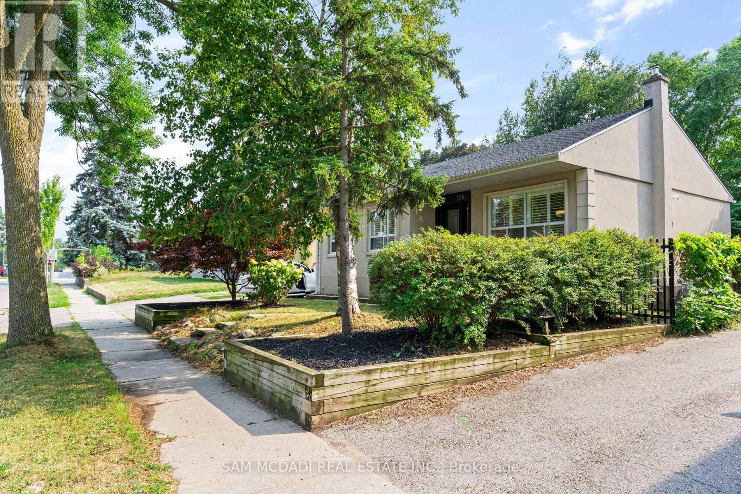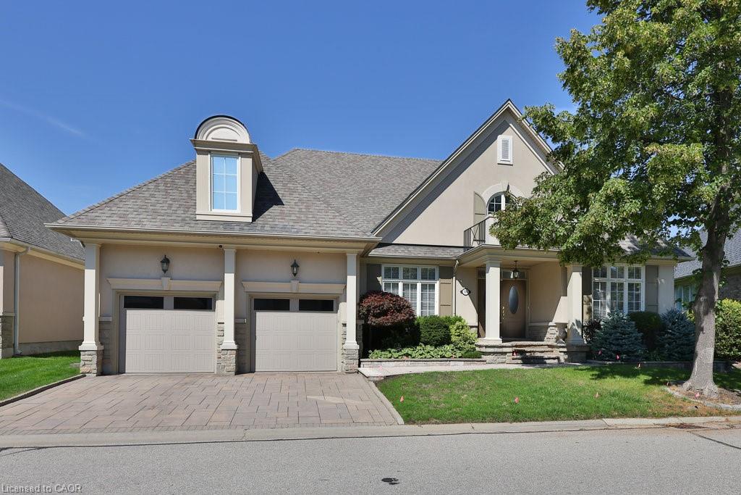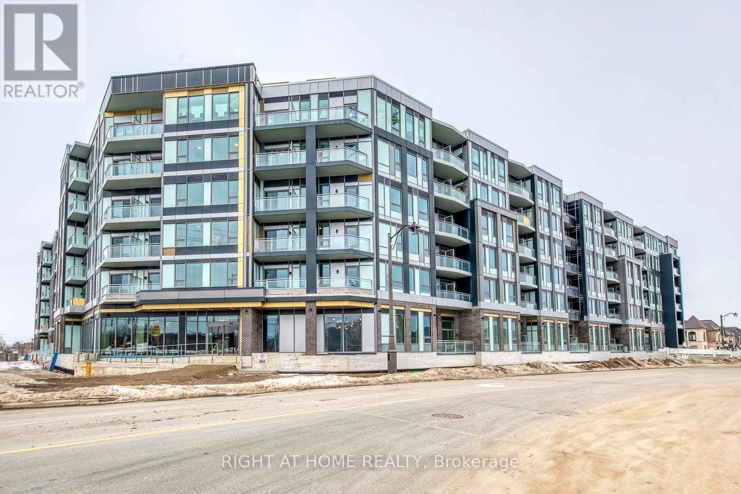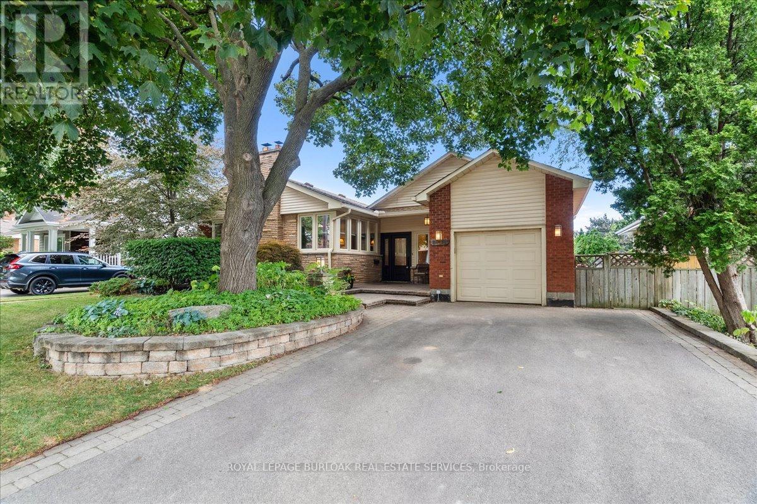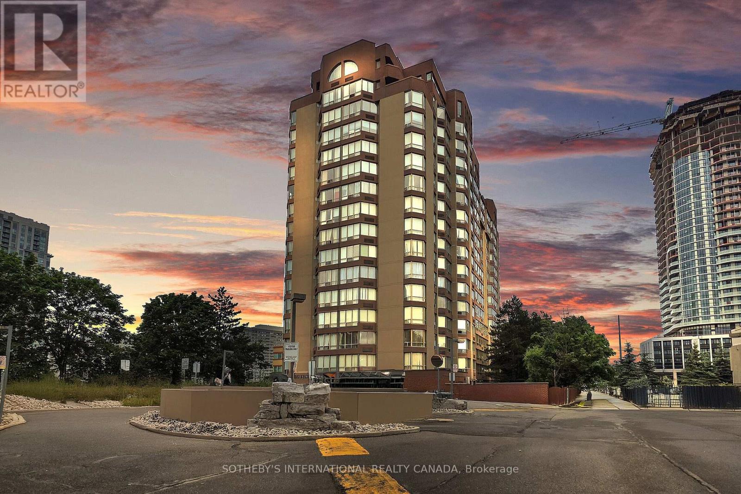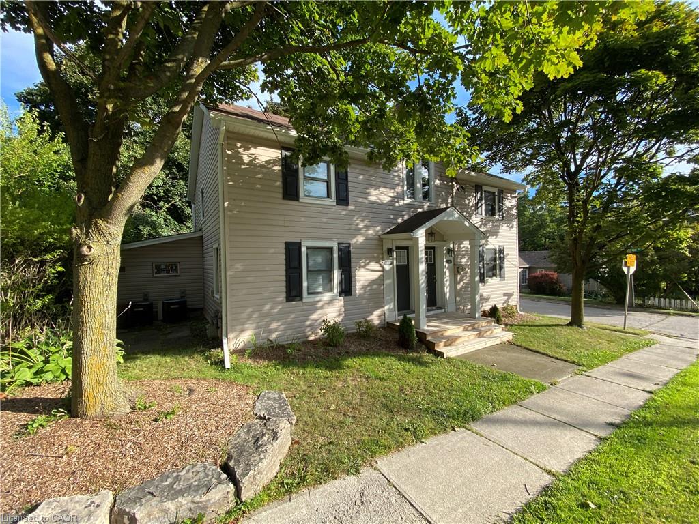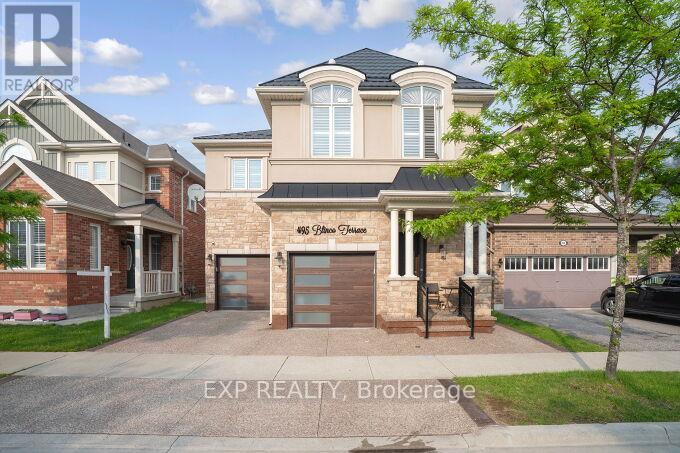
Highlights
Description
- Time on Houseful16 days
- Property typeSingle family
- Neighbourhood
- Median school Score
- Mortgage payment
Milton's highly desirable location, near the 401 and James Snow Parkway, presents this remarkable 4-bedroom, 4-bathroom detached French Chateau-inspired home, thoughtfully designed to combine elegance, functionality, and the utmost in contemporary living. Boasting a generous 2,835 square feet of impeccably crafted living space, this alluring home features a beautifully finished basement, ideal for hosting guests or providing a private retreat for extended family. Situated in a sought-after Milton neighborhood, this stunning residence showcases an attractive brick and stucco exterior, a welcoming fiberglass front entrance (2021), and an accommodating two-car garage. Upon entering, you'll be greeted by gorgeous hardwood flooring, tasteful crown molding, and energy-efficient pot lights adorning the main level. Unwind in the separate dining area and great room, which highlights a cozy gas fireplace for an added touch of warmth and coziness. The chef-inspired kitchen is a true masterpiece, complete with a spacious center island, quartz countertops, and backsplash, as well as top-tier Samsung Smart fridge, Bosch dishwasher, and KitchenAid oven, all upgraded in 2021.The upper level accommodates four generously sized bedrooms, including the opulent principal suite with his and her closets, a luxurious 5-piece ensuite bathroom, and ample natural light streaming through the windows. The finished basement (2020) offers supplementary living space, a kitchen rough-in, two large bedrooms, and a full 3-piece bathroom. A wealth of recent upgrades include a lifetime metal roof installed in 2022, exposed aggregate on the driveway, side passage, and backyard (2021), and expertly maintained grass. The kitchen also features reverse osmosis water filtration and a softener (2021). Don't miss the opportunity to indulge in the enduring elegance and modern sophistication this exceptional home has to offer. (id:63267)
Home overview
- Heat source Natural gas
- Heat type Forced air
- # total stories 2
- Fencing Fenced yard
- # parking spaces 4
- Has garage (y/n) Yes
- # full baths 3
- # half baths 1
- # total bathrooms 4.0
- # of above grade bedrooms 6
- Flooring Laminate, hardwood, ceramic, carpeted
- Community features School bus
- Subdivision 1039 - mi rural milton
- Directions 1961182
- Lot size (acres) 0.0
- Listing # W12298719
- Property sub type Single family residence
- Status Active
- 4th bedroom 4.64m X 3.36m
Level: 2nd - 2nd bedroom 3.66m X 3.05m
Level: 2nd - Primary bedroom 4.88m X 4.61m
Level: 2nd - 3rd bedroom 3.66m X 3.97m
Level: 2nd - Bedroom Measurements not available
Level: Basement - 5th bedroom Measurements not available
Level: Basement - Family room 3.36m X 3.66m
Level: Main - Kitchen 4.09m X 2.81m
Level: Main - Eating area 3.66m X 3.05m
Level: Main - Dining room 4.27m X 3.36m
Level: Main - Great room 5.49m X 4.27m
Level: Main
- Listing source url Https://www.realtor.ca/real-estate/28635212/495-blinco-terrace-milton-mi-rural-milton-1039-mi-rural-milton
- Listing type identifier Idx

$-3,333
/ Month

