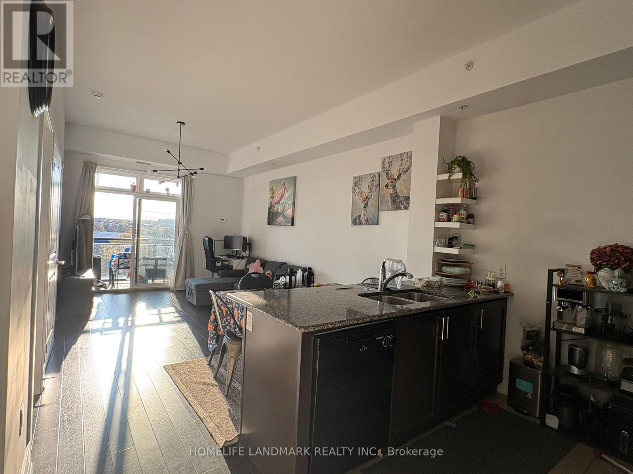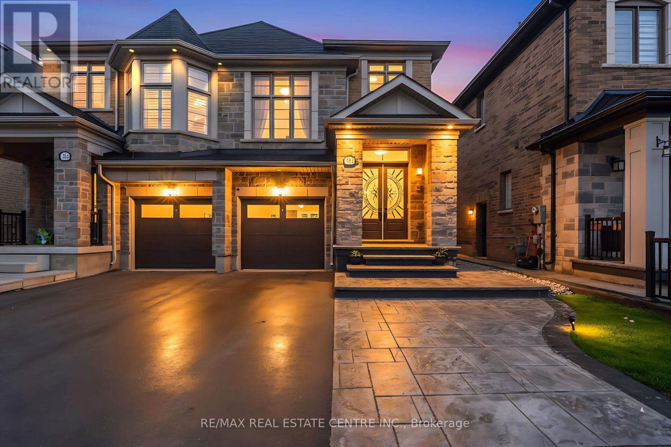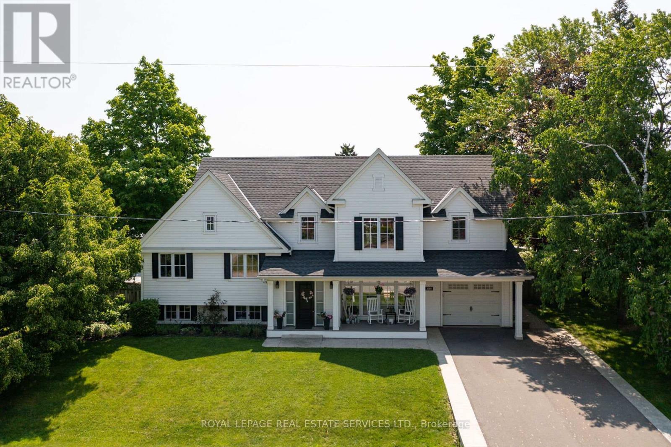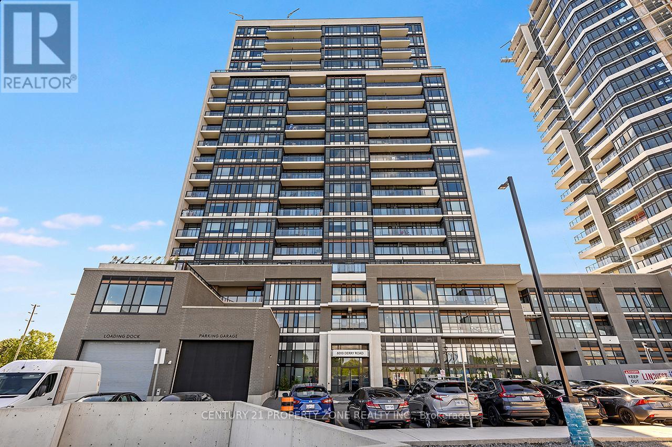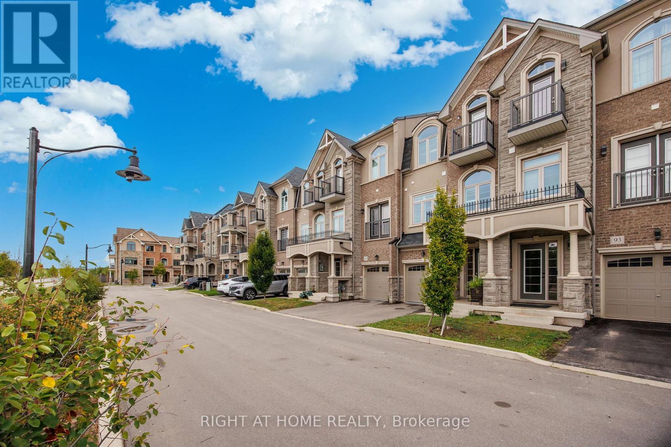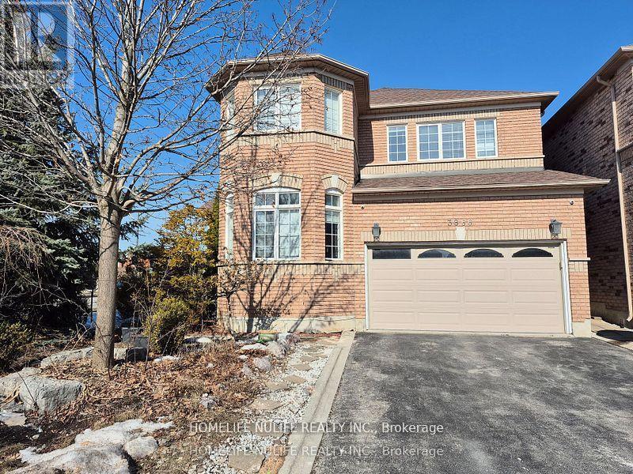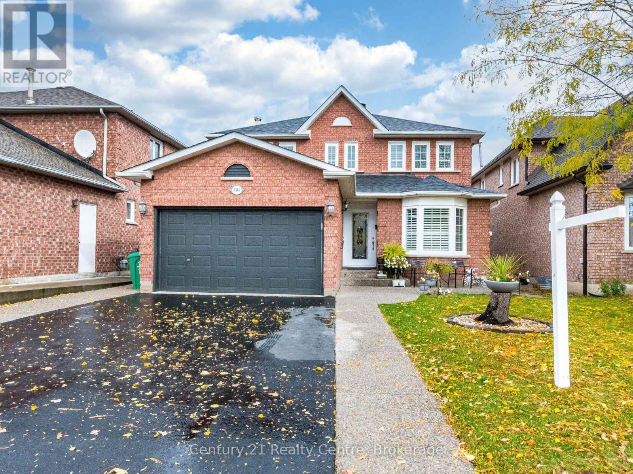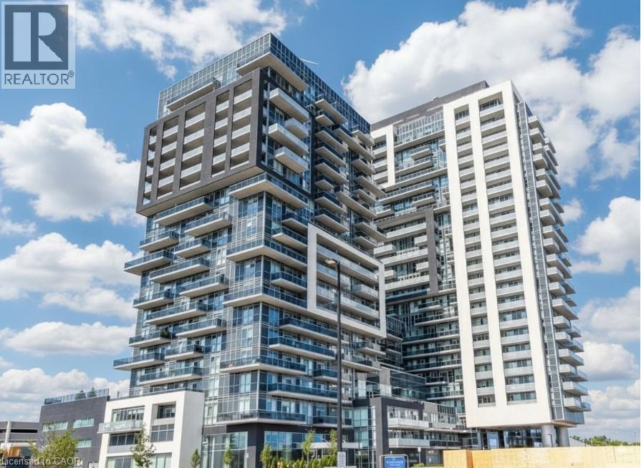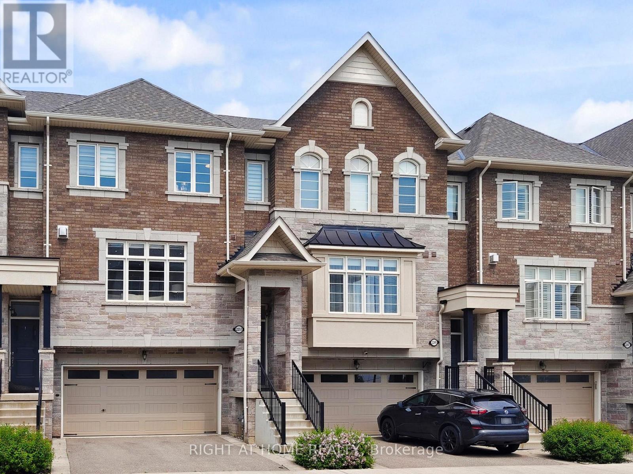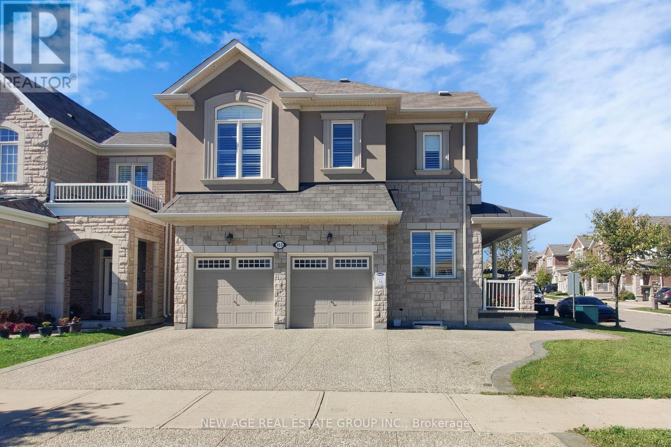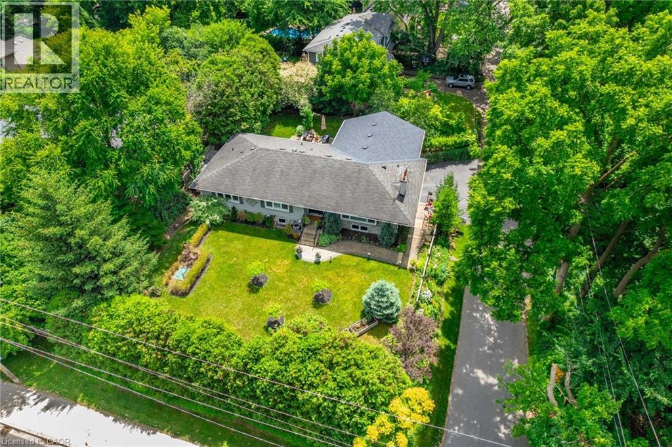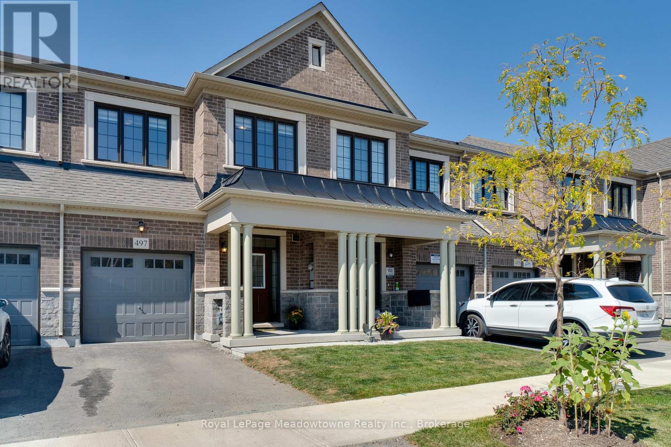
Highlights
Description
- Time on Houseful45 days
- Property typeSingle family
- Neighbourhood
- Median school Score
- Mortgage payment
Modern Living with Escarpment Views! This freehold 3 bed, 3 bath townhome is the perfect mix of style, comfort, and convenience. Step into a bright open-concept layout with sleek engineered hardwood, soaring 9-foot ceilings, and plenty of natural light. The chef-inspired kitchen features white cabinetry, quartz countertops, stainless steel appliances, and a large island, ideal for casual dining, hosting friends, or working from home with a view. The living room flows seamlessly to your private backyard retreat, giving you extra space to entertain, relax, or garden. Upstairs, you'll love the convenience of a 2nd-floor laundry room, spacious bedrooms, and a primary suite with ensuite bath. Outdoor enthusiasts will love being minutes from Halton & Kelso Conservation Areas, Hilton Falls, and the Niagara Escarpment, perfect for hiking, biking, skiing, climbing, or hitting nearby golf courses. Walk to Walker Park, top-rated schools, shopping, and transit, with easy access to highways (401/407) and the upcoming Milton Education Village & Tremaine Interchange. This is more than a home, its a lifestyle. Dont miss your chance to own in one of Milton's most sought-after communities. (id:63267)
Home overview
- Cooling Central air conditioning
- Heat source Natural gas
- Heat type Forced air
- Sewer/ septic Sanitary sewer
- # total stories 2
- # parking spaces 2
- Has garage (y/n) Yes
- # full baths 2
- # half baths 1
- # total bathrooms 3.0
- # of above grade bedrooms 3
- Flooring Hardwood, tile
- Subdivision Rural milton west
- Lot size (acres) 0.0
- Listing # W12413357
- Property sub type Single family residence
- Status Active
- Primary bedroom 4.47m X 3.58m
Level: 2nd - 3rd bedroom 3.23m X 3.07m
Level: 2nd - 2nd bedroom 3.05m X 2.79m
Level: 2nd - Dining room 3.23m X 2.92m
Level: Main - Kitchen 3.35m X 2.54m
Level: Main - Foyer 2.21m X 1.7m
Level: Main - Living room 5.36m X 3.4m
Level: Main
- Listing source url Https://www.realtor.ca/real-estate/28883769/497-celandine-terrace-milton-rural-milton-west
- Listing type identifier Idx

$-2,533
/ Month

