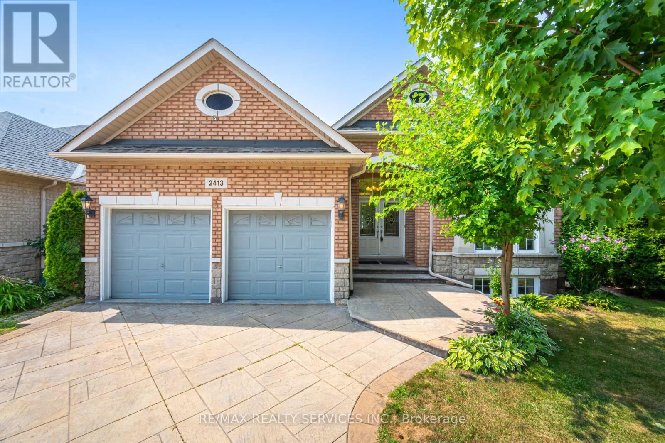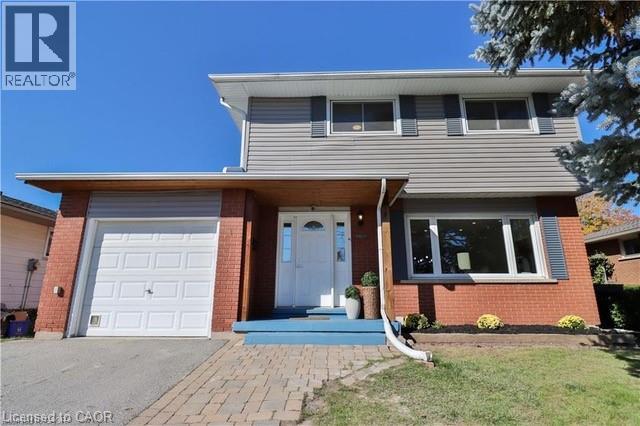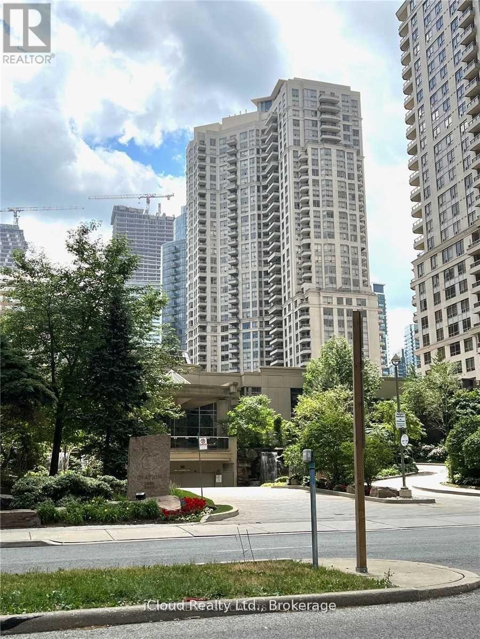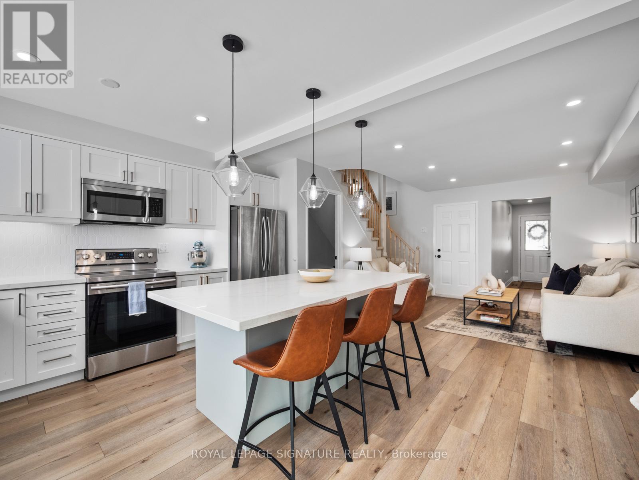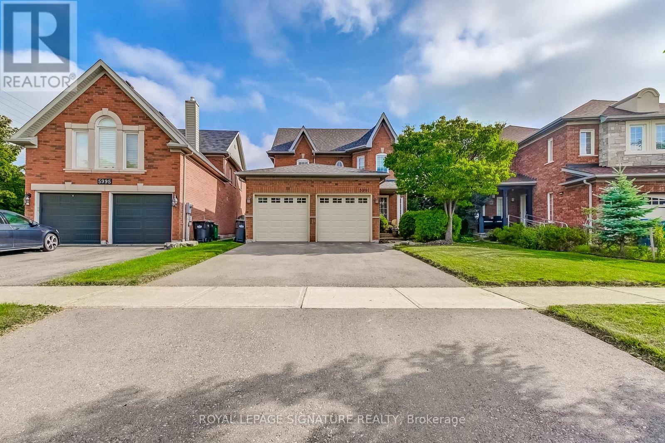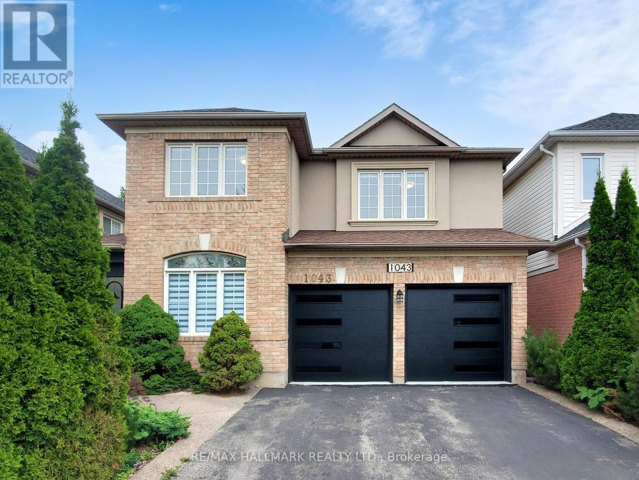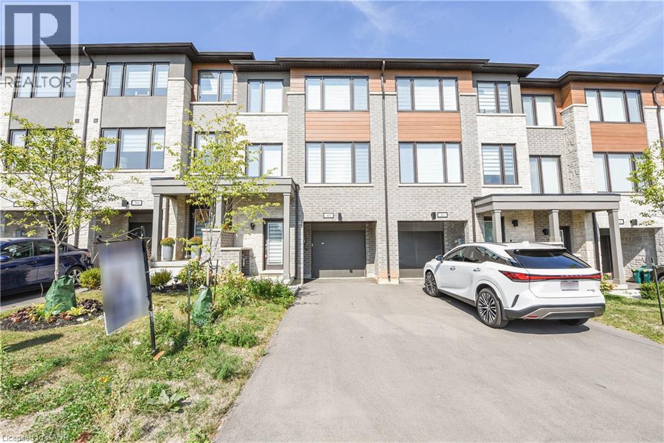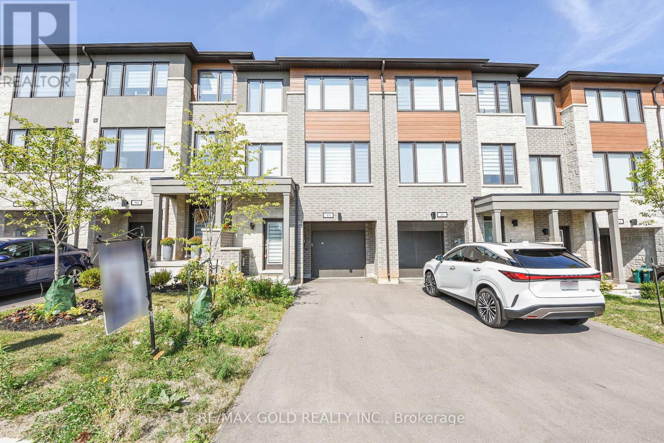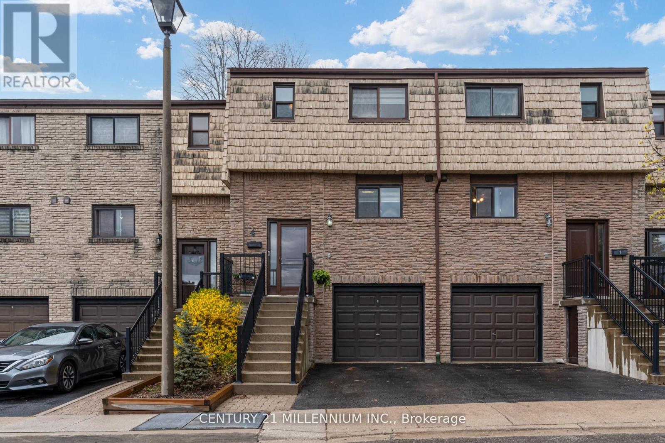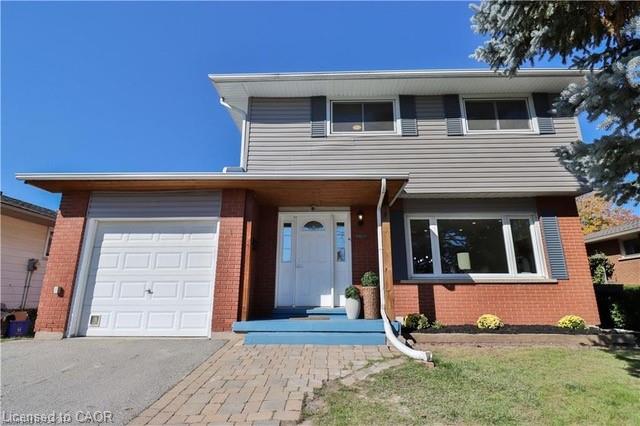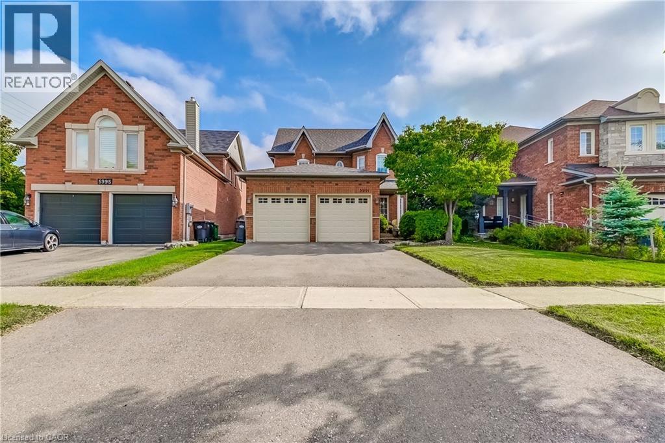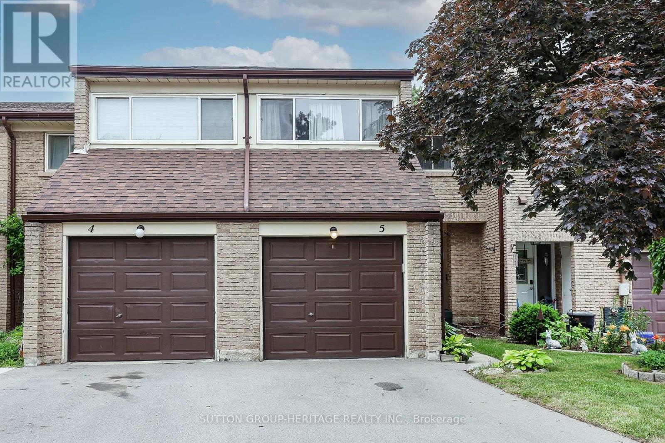
Highlights
Description
- Time on Housefulnew 28 hours
- Property typeSingle family
- Neighbourhood
- Median school Score
- Mortgage payment
The Painting Renovation has just been Completed in this Beautiful 4 Bedroom Condominium Townhouse in Milton's Sought-After Timberlea Neighbourhood. A Mature Neighbourhood with Tree Lined Streets and Top Rated Schools. Walk to the Milton Mall for all your Shopping needs. New Laminate Flooring Throughout the Main Floor. L-Shaped Living & Dining Rooms with a Walk Out to a Private Patio. Renovated Powder Room on the Main Floor. Updated Kitchen with a Breakfast Area & Pantry. Large Primary Bedroom with a Walk-In Closet. The 2nd Floor Bathroom has been Renovated with a Walk-In Shower. The Condo Corp is responsible for Snow Removal on Streets & Sidewalks, Grass Cutting, Exterior Maintenance and Repairs ( Roofs, Windows, etc.) Status Certificate is Available. Seasonal Outdoor Pool, Party Room, Park and Visitor Parking is also Included. Trails and Conservation Areas are nearby. Quick Access to the GO Station , Hwy 401 and Hwy 407. Included: Fridge, Stove, B/I Dishwasher, Washer & Dryer. All Light Fixtures & Ceiling Fans. All Window Coverings & Blinds. Garage Door Opener & Remote. (id:63267)
Home overview
- Cooling Central air conditioning
- Heat source Natural gas
- Heat type Forced air
- Has pool (y/n) Yes
- # total stories 2
- # parking spaces 2
- Has garage (y/n) Yes
- # full baths 1
- # half baths 1
- # total bathrooms 2.0
- # of above grade bedrooms 4
- Flooring Laminate, carpeted
- Community features Pet restrictions
- Subdivision 1037 - tm timberlea
- Lot size (acres) 0.0
- Listing # W12404259
- Property sub type Single family residence
- Status Active
- Primary bedroom 4.31m X 3.01m
Level: 2nd - Bathroom 2.93m X 1.51m
Level: 2nd - 4th bedroom 3.07m X 3m
Level: 2nd - 2nd bedroom 4.28m X 2.72m
Level: 2nd - 3rd bedroom 3.05m X 2.72m
Level: 2nd - Laundry 3.53m X 4.83m
Level: Basement - Recreational room / games room 6.16m X 5.75m
Level: Basement - Living room 5.24m X 3.08m
Level: Main - Dining room 3.21m X 2.81m
Level: Main - Eating area 2.01m X 2.92m
Level: Main - Kitchen 2.66m X 2.61m
Level: Main
- Listing source url Https://www.realtor.ca/real-estate/28864284/5-661-childs-drive-milton-tm-timberlea-1037-tm-timberlea
- Listing type identifier Idx

$-1,122
/ Month

