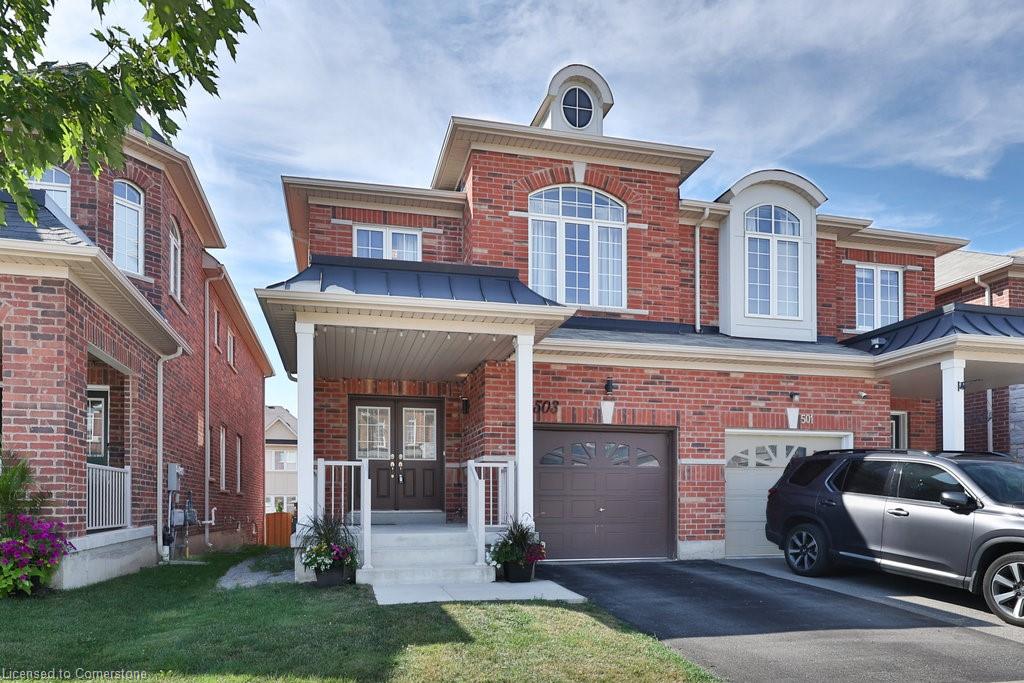
Highlights
This home is
17%
Time on Houseful
81 Days
School rated
7.1/10
Milton
-0.01%
Description
- Home value ($/Sqft)$411/Sqft
- Time on Houseful81 days
- Property typeResidential
- StyleTwo story
- Neighbourhood
- Median school Score
- Year built2019
- Garage spaces1
- Mortgage payment
Welcome Home. This 2,061 sqft semi-detached home will meet all your family needs…from a spacious and open four bedroom floorplan, to the highly rated neighbourhood schools and Harrison Park only steps away. With 9ft ceilings on the main level adding to the great flow of this home which features a proper dining room and eat in kitchen that overlooks the living room with electric fireplace. Large bedrooms, including the primary with 4pc ensuite and his/her closets. The finished basement contains a rec room with space for all your entertaining needs. Further features include a fully fenced backyard and garage access from inside the home. Carpet-free and move in ready…this one is worth a closer look!
Sarah Logue
of RE/MAX Escarpment Team Logue Realty Inc.,
MLS®#40755881 updated 2 months ago.
Houseful checked MLS® for data 2 months ago.
Home overview
Amenities / Utilities
- Cooling Central air
- Heat type Forced air, natural gas
- Pets allowed (y/n) No
- Sewer/ septic Sewer (municipal)
Exterior
- Construction materials Brick
- Foundation Poured concrete
- Roof Asphalt shing
- # garage spaces 1
- # parking spaces 2
- Has garage (y/n) Yes
- Parking desc Attached garage
Interior
- # full baths 2
- # half baths 1
- # total bathrooms 3.0
- # of above grade bedrooms 4
- # of rooms 14
- Has fireplace (y/n) Yes
- Laundry information In-suite
- Interior features None
Location
- County Halton
- Area 2 - milton
- Water source Municipal
- Zoning description Rmd1
Lot/ Land Details
- Lot desc Urban, hospital, park, schools, shopping nearby
- Lot dimensions 24.93 x 98.43
Overview
- Approx lot size (range) 0 - 0.5
- Basement information Full, finished
- Building size 2676
- Mls® # 40755881
- Property sub type Single family residence
- Status Active
- Virtual tour
- Tax year 2025
Rooms Information
metric
- Primary bedroom Second
Level: 2nd - Bathroom Second
Level: 2nd - Bedroom Second
Level: 2nd - Bedroom Second
Level: 2nd - Bedroom Second
Level: 2nd - Second
Level: 2nd - Laundry Basement
Level: Basement - Recreational room Basement
Level: Basement - Dining room Main
Level: Main - Foyer Main
Level: Main - Living room Main
Level: Main - Kitchen Main
Level: Main - Bathroom Main
Level: Main - Breakfast room Main
Level: Main
SOA_HOUSEKEEPING_ATTRS
- Listing type identifier Idx

Lock your rate with RBC pre-approval
Mortgage rate is for illustrative purposes only. Please check RBC.com/mortgages for the current mortgage rates
$-2,931
/ Month25 Years fixed, 20% down payment, % interest
$
$
$
%
$
%

Schedule a viewing
No obligation or purchase necessary, cancel at any time












