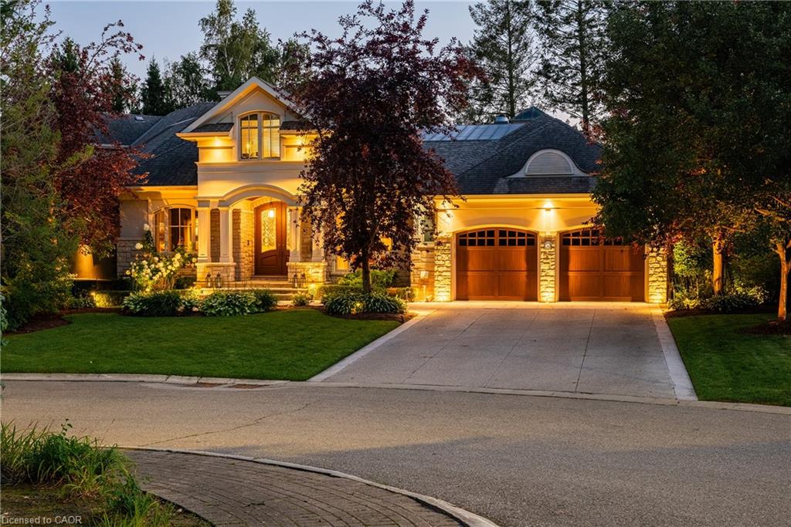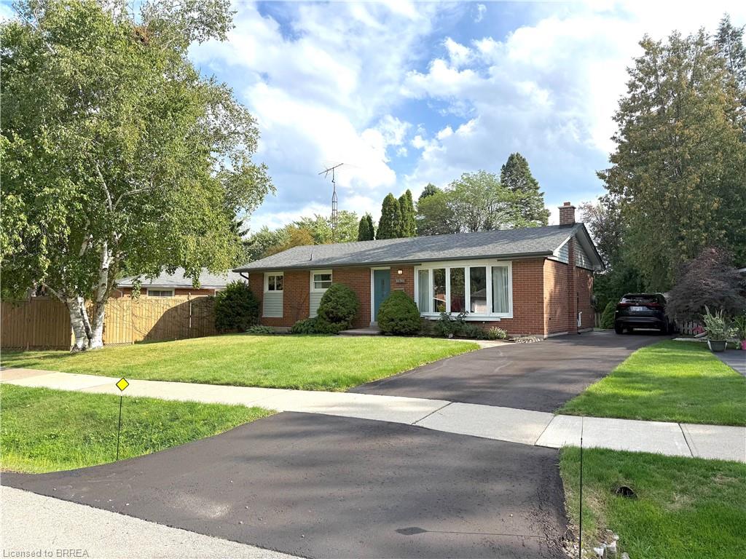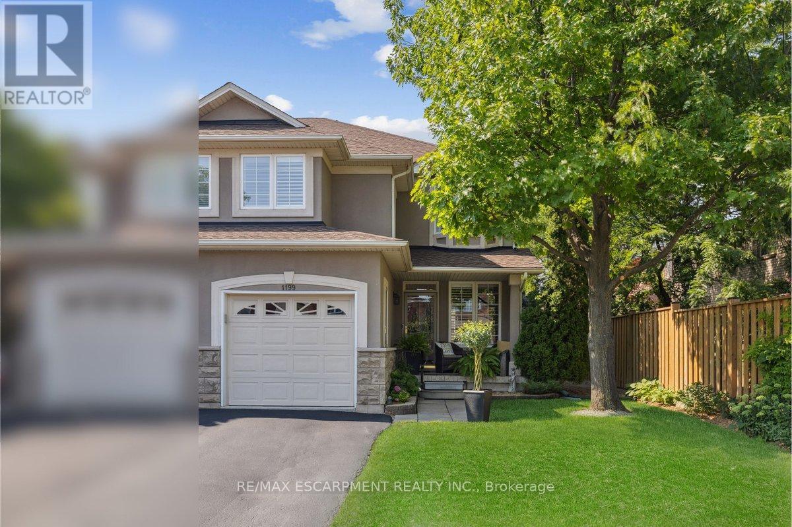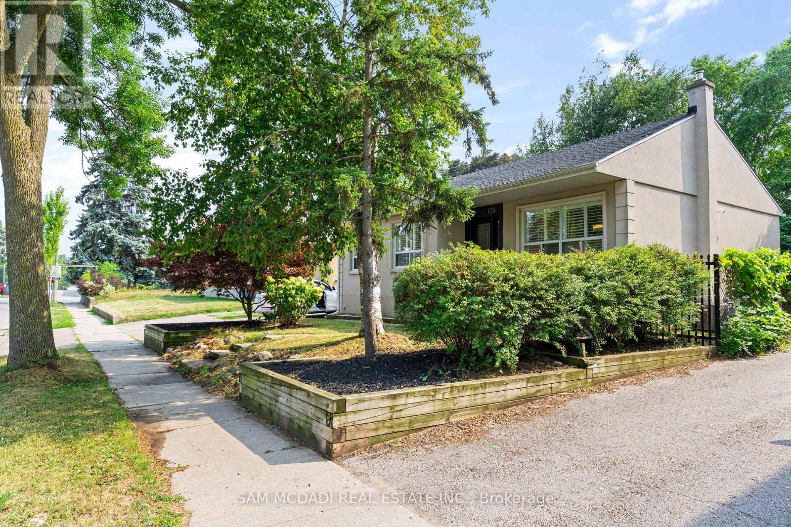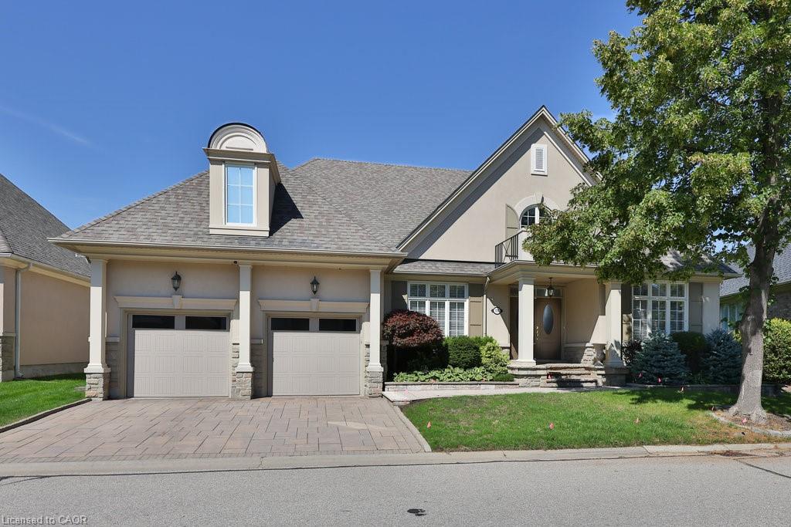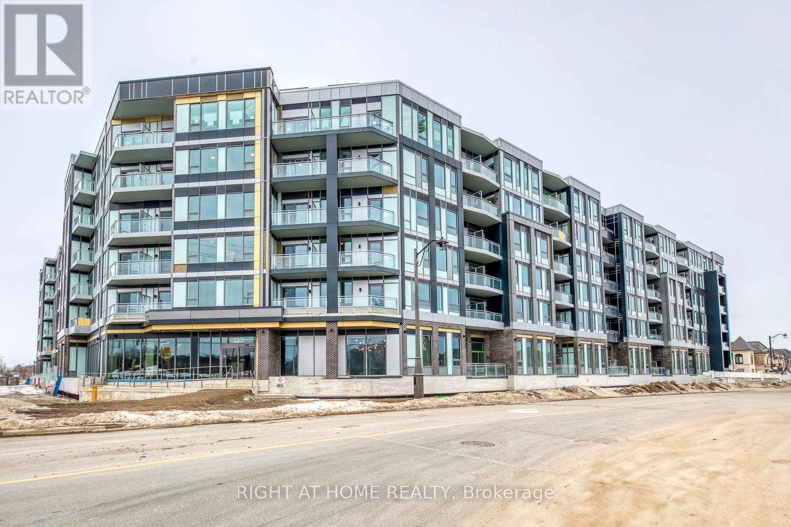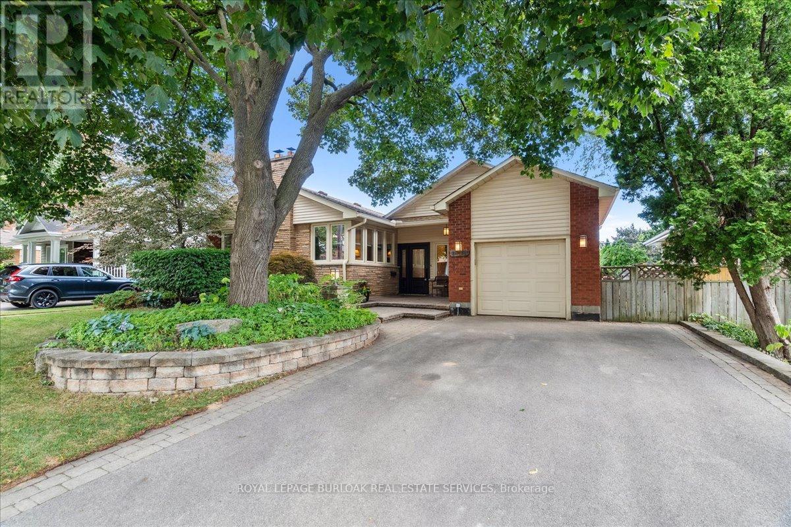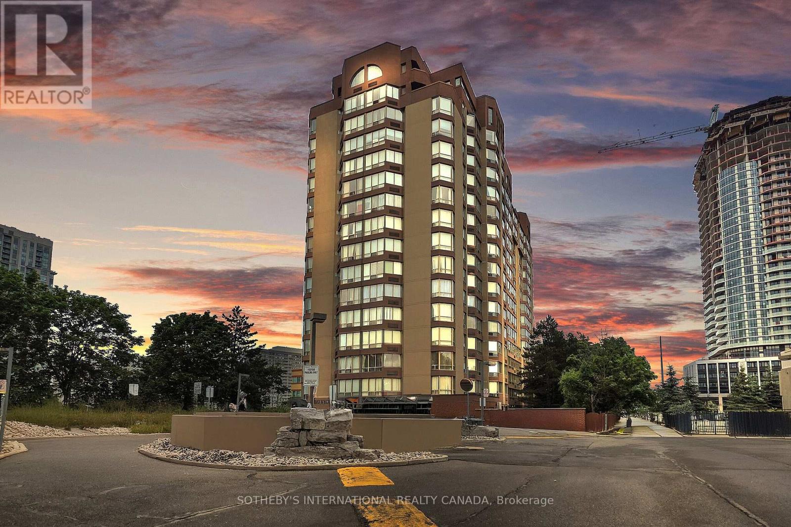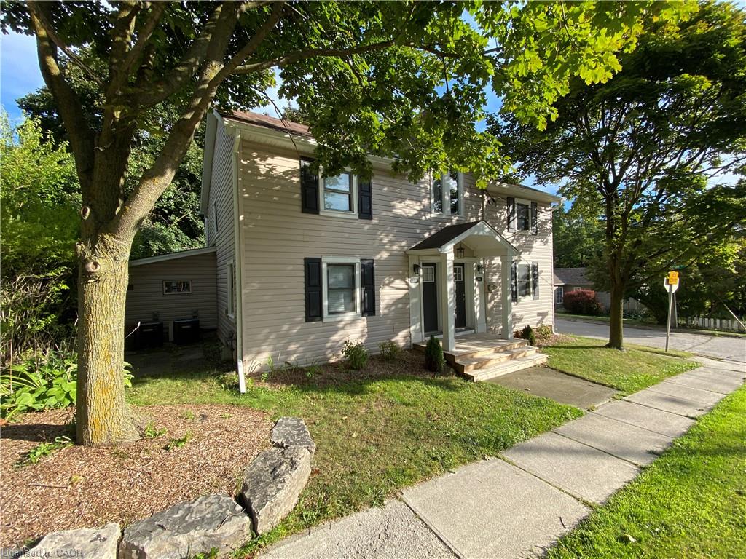- Houseful
- ON
- Milton
- Bronte Meadows
- 522 Roseheath Dr
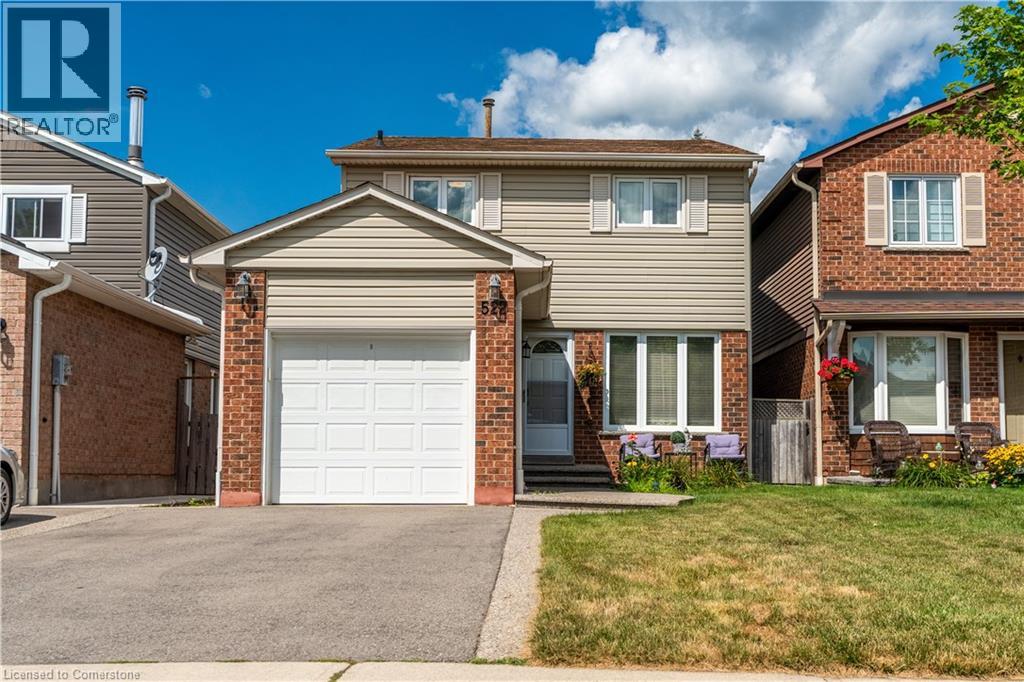
Highlights
Description
- Home value ($/Sqft)$510/Sqft
- Time on Houseful30 days
- Property typeSingle family
- Style2 level
- Neighbourhood
- Median school Score
- Mortgage payment
Absolutely stunning 3+1 bedroom, 2.5-bathroom home featuring a finished basement, an attached garage with a double driveway, and a beautifully fenced backyard complete with a patio. Lovingly maintained, this home offers numerous upgrades including flooring throughout each level of the home, a stunning kitchen with stainless steel appliances, quartz countertops and backsplash, pot lights, and fresh paint throughout. The thoughtfully designed open-concept main floor is perfect for indoor/outdoor living, with the kitchen overlooking the backyard and sliding doors from the dining area leading to the rear patio. Upstairs, you'll find three generously sized bedrooms, including a spacious primary suite with a walk-in closet and a 3-piece ensuite. The additional bedrooms each offer their own closet space and share a modern 4-piece bathroom. The finished basement offers laundry as well as an additional recreation space to make your own such as an extra bedroom! Situated just steps from the sought-after Bronte Meadow Park, this home is ideally located near a children's playground, tennis, basketball, and soccer courts, Milton District Hospital, and top-rated schools. (id:63267)
Home overview
- Cooling Central air conditioning
- Heat type Forced air
- Sewer/ septic Municipal sewage system
- # total stories 2
- # parking spaces 3
- Has garage (y/n) Yes
- # full baths 2
- # half baths 1
- # total bathrooms 3.0
- # of above grade bedrooms 4
- Community features Community centre
- Subdivision 1024 - bm bronte meadows
- Lot size (acres) 0.0
- Building size 1957
- Listing # 40757395
- Property sub type Single family residence
- Status Active
- Bathroom (# of pieces - 3) 1.448m X 2.108m
Level: 2nd - Bedroom 3.073m X 3.556m
Level: 2nd - Bedroom 3.226m X 3.912m
Level: 2nd - Bathroom (# of pieces - 4) 1.524m X 3.632m
Level: 2nd - Primary bedroom 3.226m X 5.309m
Level: 2nd - Laundry 1.854m X 4.648m
Level: Basement - Bedroom 5.969m X 5.817m
Level: Basement - Dining room 2.87m X 3.581m
Level: Main - Bathroom (# of pieces - 2) 1.651m X 1.422m
Level: Main - Living room 3.658m X 6.02m
Level: Main - Kitchen 3.2m X 3.505m
Level: Main
- Listing source url Https://www.realtor.ca/real-estate/28693525/522-roseheath-drive-milton
- Listing type identifier Idx

$-2,664
/ Month

