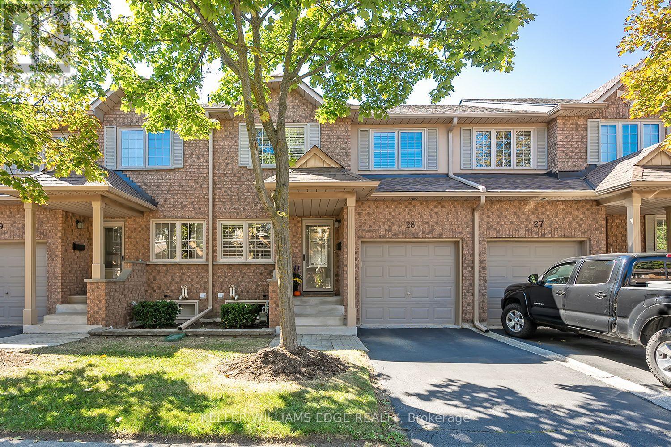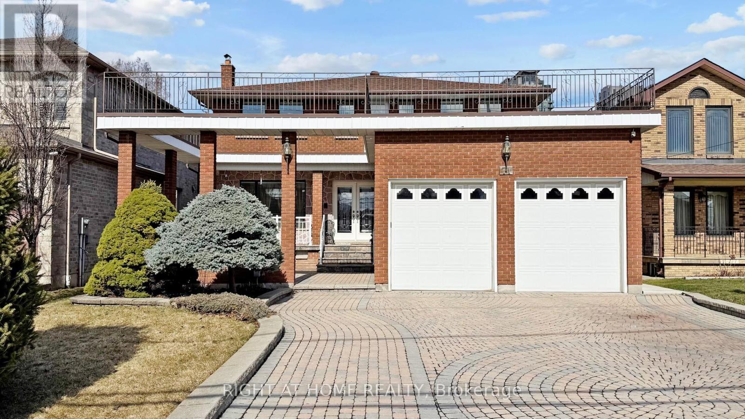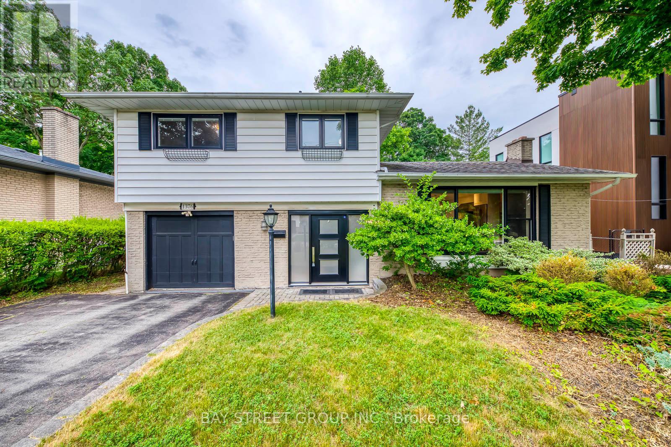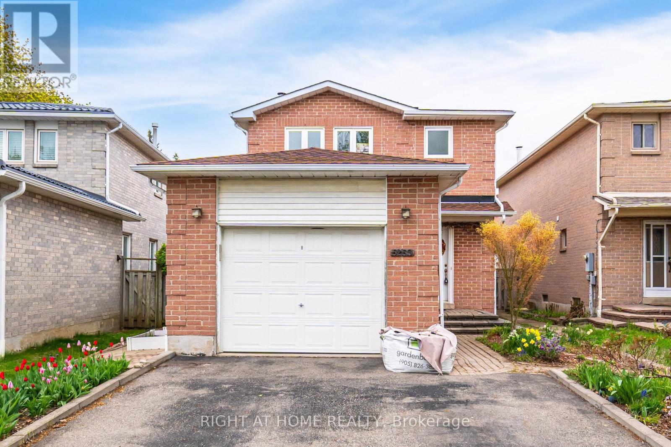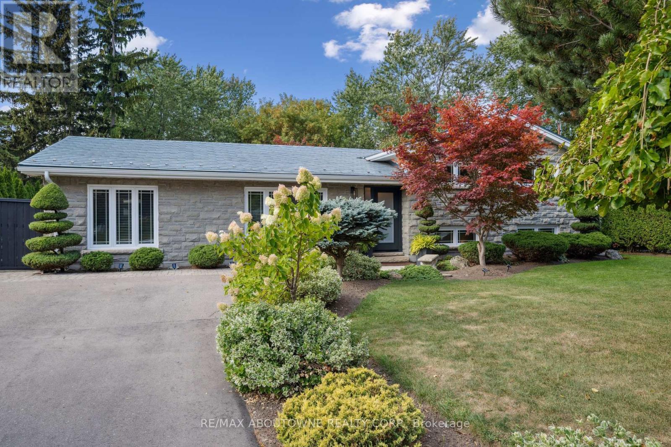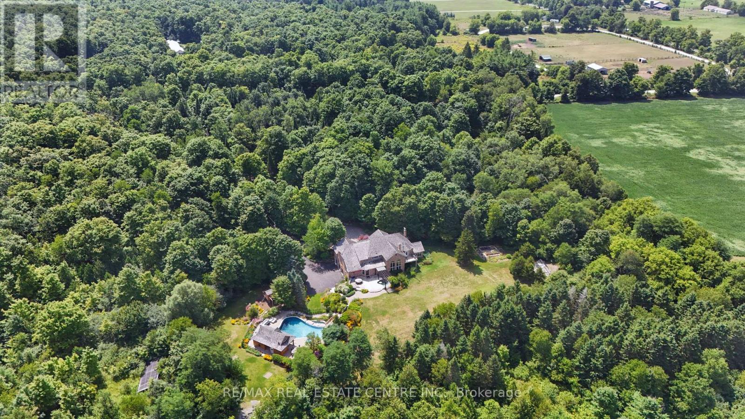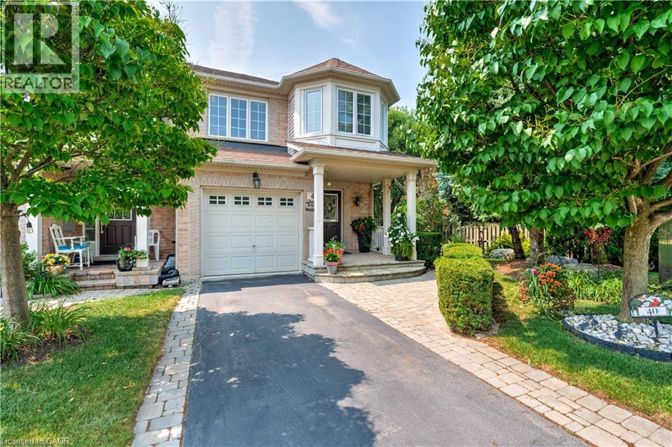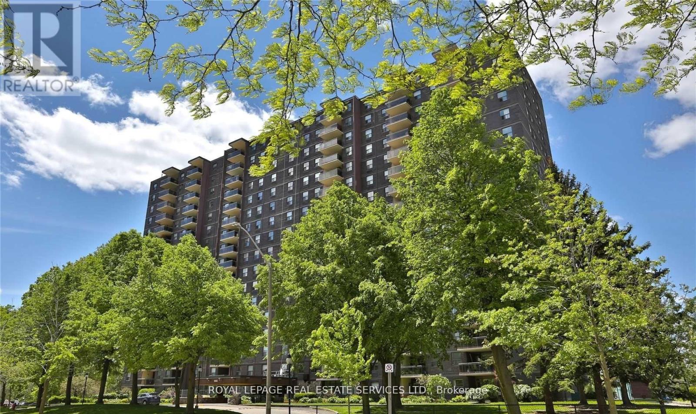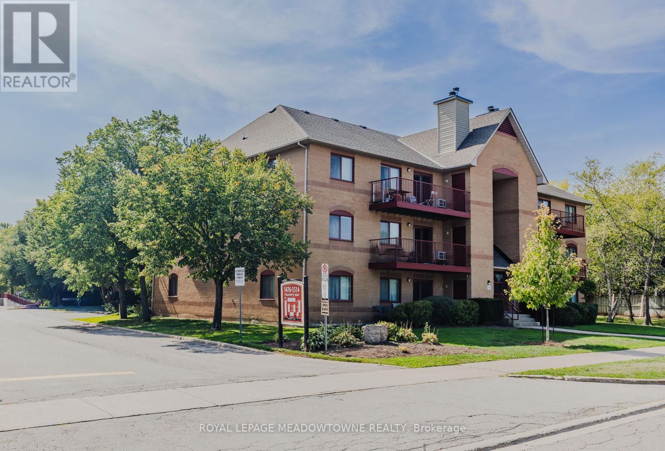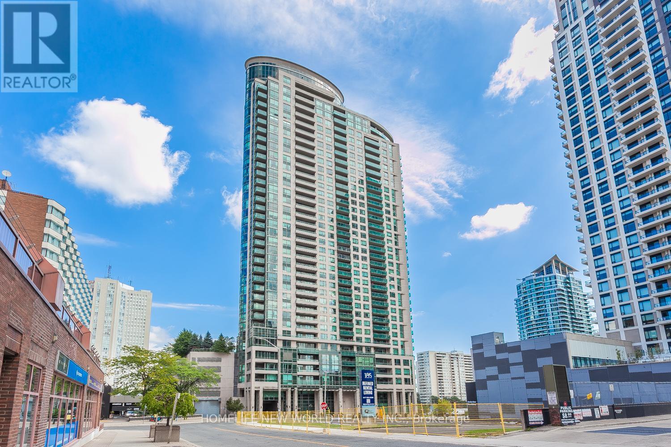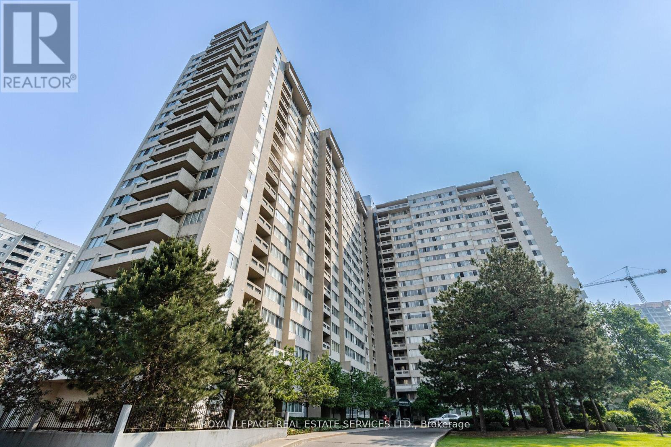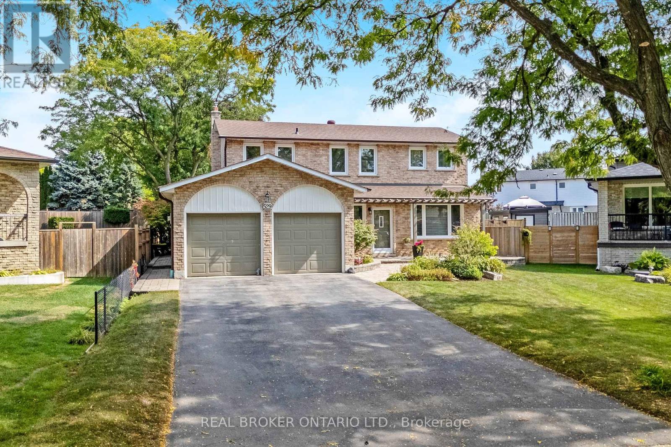
Highlights
Description
- Time on Housefulnew 38 hours
- Property typeSingle family
- Neighbourhood
- Median school Score
- Mortgage payment
This awesome 4-bedroom home sits on a gorgeous pie-shaped lot on a highly-sought after street! A very unique offering that has over 3,300 sq. ft. of finished living space, a double car garage plus a backyard oasis that is an entertainers dream! The main floor offers so much space with a mud room before you enter your spacious foyer, a large dining room, a cozy family room with gas fireplace, an office space, a 2-pc powder room, laundry, an updated kitchen with granite countertops, under cabinet lighting and pot lights plus there a gorgeous addition on the back with vaulted ceilings, a gas fireplace and direct access to the gorgeous backyard. Upstairs offers a large primary bedroom with a walk-in closet and 3-pc ensuite plus 3 more great-size bedrooms and a large main 4-pc bath. The basement is fully finished with a huge second kitchen with a large prep island, a rec room with a gas fireplace and built-in cabinetry, a den & lots of storage space. Outside is a complete oasis! There is a gorgeous inground pool with custom patio, mature trees, gorgeous gardens, a gazebo and still so much green space to enjoy! There is no sidewalk and the extended driveway can park 6 cars + the double car garage! Close to parks, schools, shopping and transit! AC 2019, Roof 2011, Driveway 2016, Eaves/Soffits 2017, Patio 2015 (id:63267)
Home overview
- Cooling Central air conditioning
- Heat source Natural gas
- Heat type Forced air
- Has pool (y/n) Yes
- Sewer/ septic Sanitary sewer
- # total stories 2
- # parking spaces 8
- Has garage (y/n) Yes
- # full baths 2
- # half baths 1
- # total bathrooms 3.0
- # of above grade bedrooms 4
- Has fireplace (y/n) Yes
- Subdivision 1037 - tm timberlea
- Lot size (acres) 0.0
- Listing # W12411621
- Property sub type Single family residence
- Status Active
- Primary bedroom 3.69m X 5.71m
Level: 2nd - 4th bedroom 4.41m X 2.84m
Level: 2nd - 3rd bedroom 2.94m X 3.86m
Level: 2nd - 2nd bedroom 3.73m X 3.34m
Level: 2nd - Den 3.4m X 2.75m
Level: Basement - Kitchen 5.27m X 3.4m
Level: Basement - Recreational room / games room 6.72m X 3.19m
Level: Basement - Dining room 3.63m X 5.53m
Level: Main - Living room 3.43m X 5.08m
Level: Main - Kitchen 4.09m X 3.64m
Level: Main - Great room 7.89m X 4.97m
Level: Main - Office 3.3m X 2.86m
Level: Main
- Listing source url Https://www.realtor.ca/real-estate/28880577/529-moorelands-crescent-milton-tm-timberlea-1037-tm-timberlea
- Listing type identifier Idx

$-3,733
/ Month

