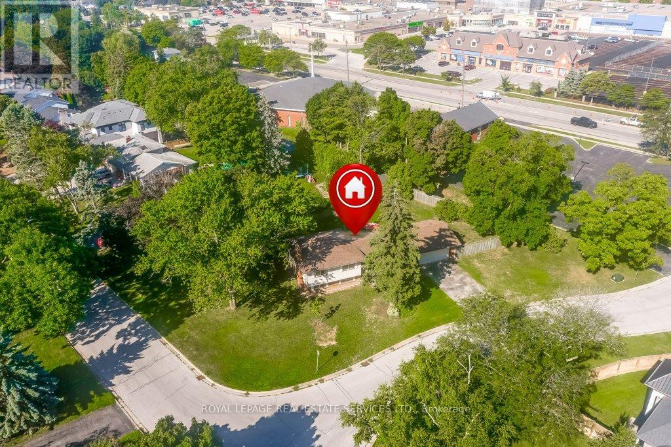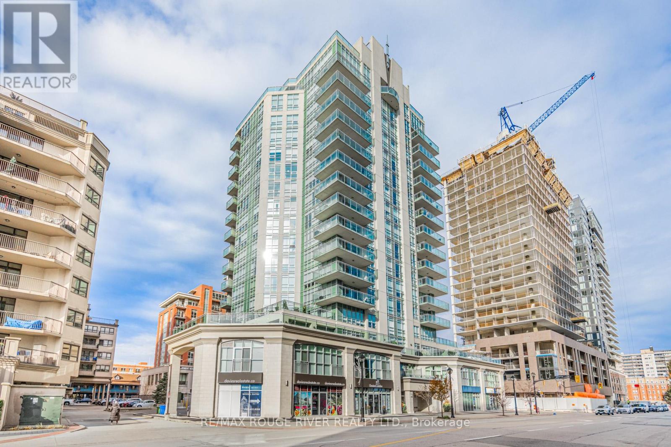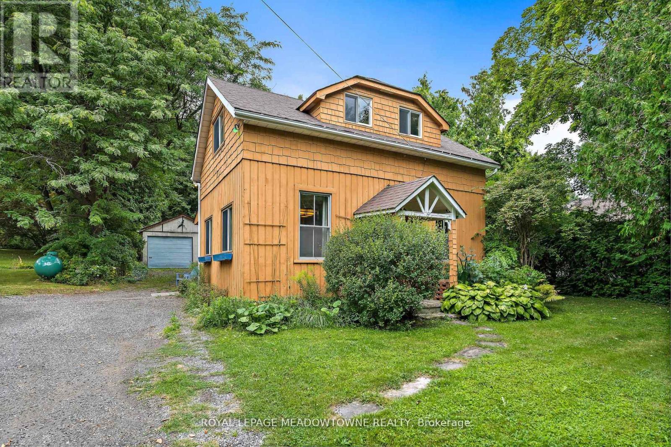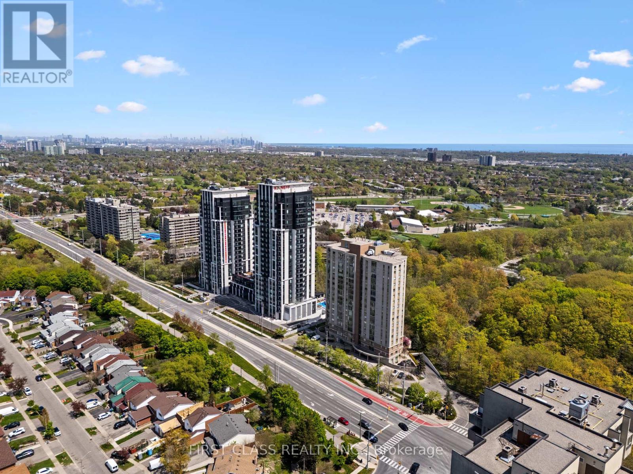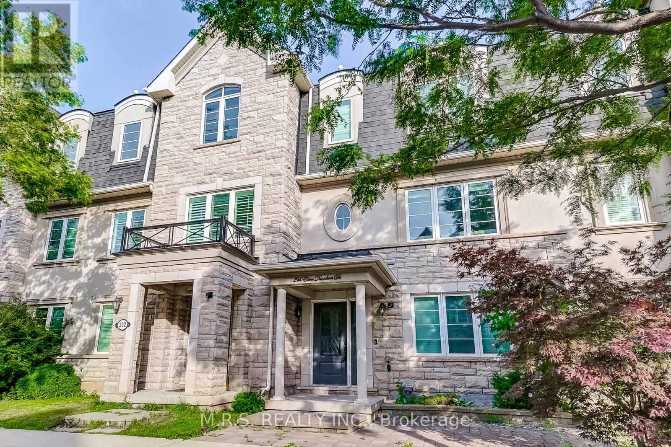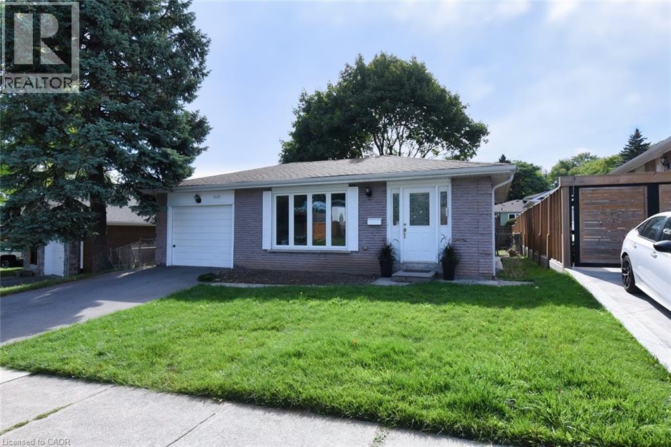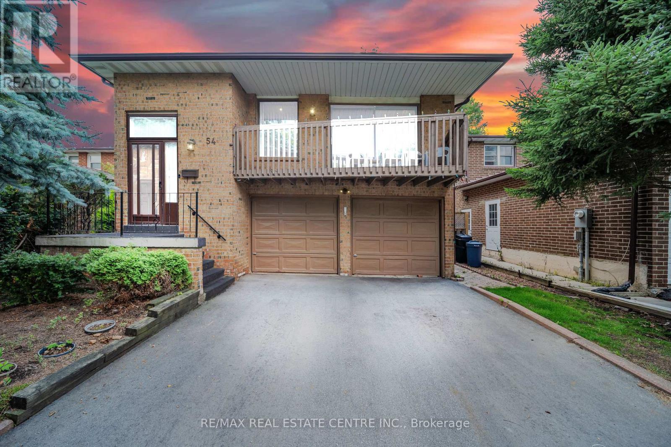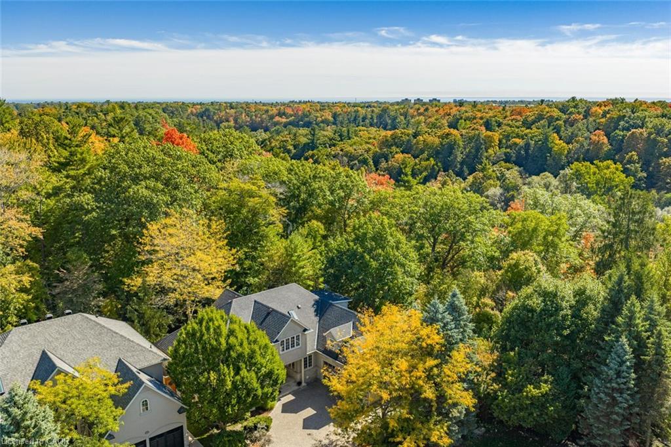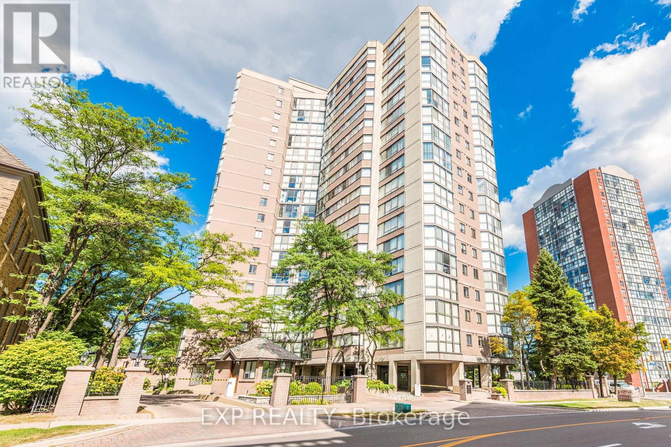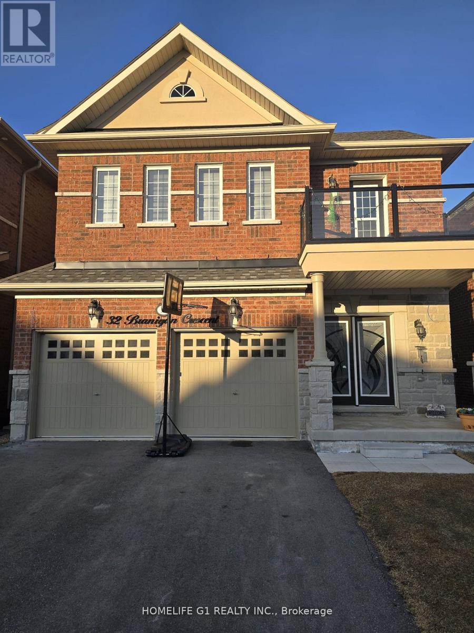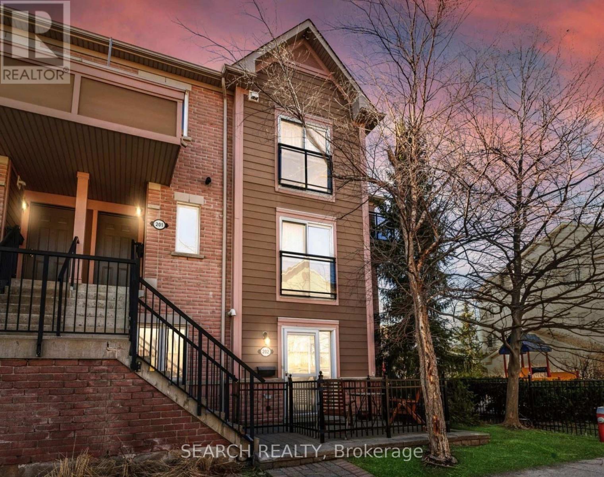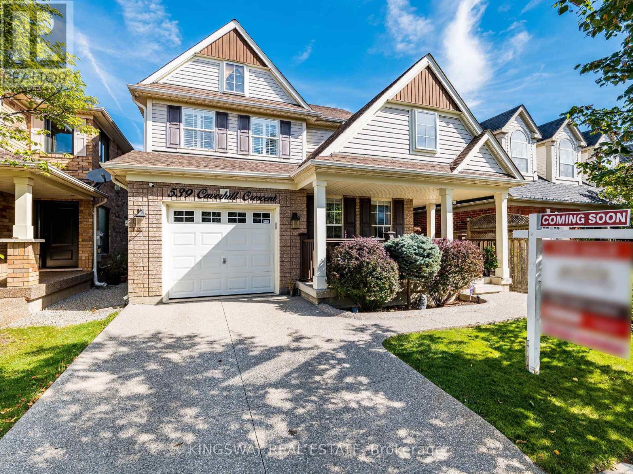
Highlights
Description
- Time on Housefulnew 14 hours
- Property typeSingle family
- Neighbourhood
- Median school Score
- Mortgage payment
This stunning, move-in ready modern family home is packed with high-end upgrades, thoughtful features, and timeless style offering the perfect blend of comfort, functionality, and location. Recently updated with a new furnace and A/C (2021), sleek kitchen appliances all under warranty, and a built-in filtered drinking water system, this home is designed for everyday convenience. Custom window treatments by Milton Blinds and elegant Closets by Design wardrobes add a polished touch throughout, while permanent Nova LED lighting creates effortless ambiance year-round. Enjoy two cozy gas fireplaces one on the main floor and one in the fully finished basement perfect for relaxing evenings or entertaining guests. The basement also features a spacious bedroom and full bathroom, making it ideal for in-laws, guests, or potential rental income. Outdoors, a fully automated irrigation system keeps your garden lush and low-maintenance. Located just 5 minutes from Hwy 401 and surrounded by top-rated public, Catholic, and French schools, plus major retailers like Walmart and Superstore, this home truly has it all. With modern finishes, versatile living spaces, and unbeatable convenience, its a rare find you wont want to miss. Microwave 2023Window Blinds 2025Closets By Design 2023Nova Soffit Lighting 2024Lawn Irrigation System 2021Kitchen Appliances - All Stainless Steel (Gas Stove 2023, Fridge 2024, Dishwasher 2023)AC and Furnace 2021Tankless Water Heater - Regularly Serviced 2 Exterior Security Cameras (id:63267)
Home overview
- Cooling Central air conditioning
- Heat source Natural gas
- Heat type Forced air
- Sewer/ septic Sanitary sewer
- # total stories 2
- Fencing Fenced yard
- # parking spaces 2
- Has garage (y/n) Yes
- # full baths 3
- # half baths 1
- # total bathrooms 4.0
- # of above grade bedrooms 4
- Flooring Laminate
- Has fireplace (y/n) Yes
- Subdivision 1027 - cl clarke
- Lot desc Lawn sprinkler
- Lot size (acres) 0.0
- Listing # W12442171
- Property sub type Single family residence
- Status Active
- 2nd bedroom 3.05m X 3.95m
Level: 2nd - 3rd bedroom 3.51m X 2.95m
Level: 2nd - Primary bedroom 3.95m X 4.1m
Level: 2nd - Other 8.64m X 6.84m
Level: Basement - Family room 4.27m X 3.95m
Level: Main - Living room 3.34m X 6.7m
Level: Main - Kitchen 4.37m X 2.89m
Level: Main - Dining room 3.34m X 6.7m
Level: Main
- Listing source url Https://www.realtor.ca/real-estate/28946147/539-caverhill-crescent-milton-cl-clarke-1027-cl-clarke
- Listing type identifier Idx

$-2,867
/ Month

