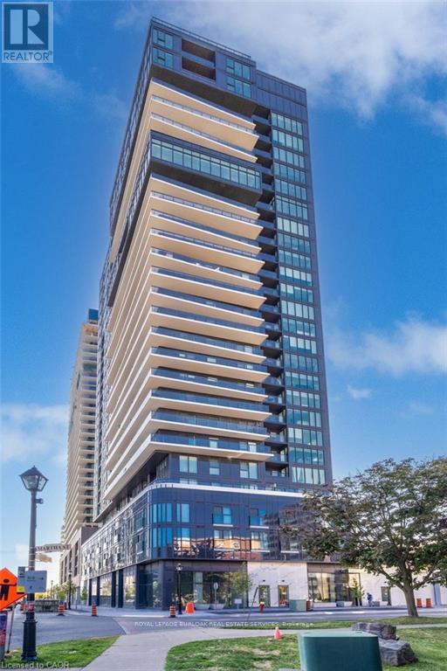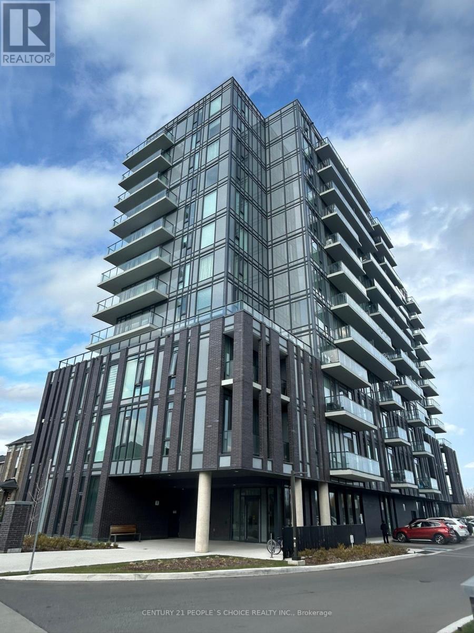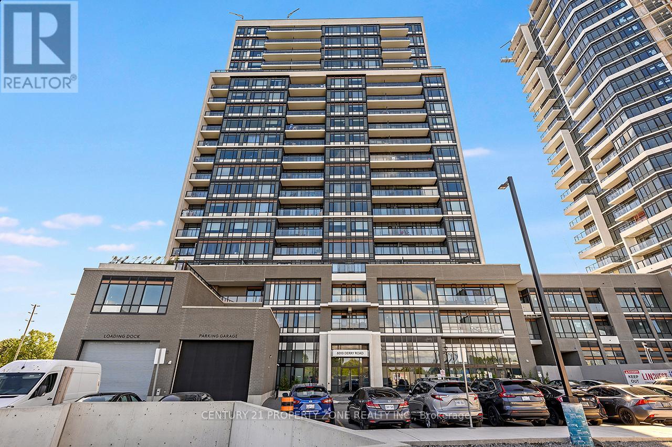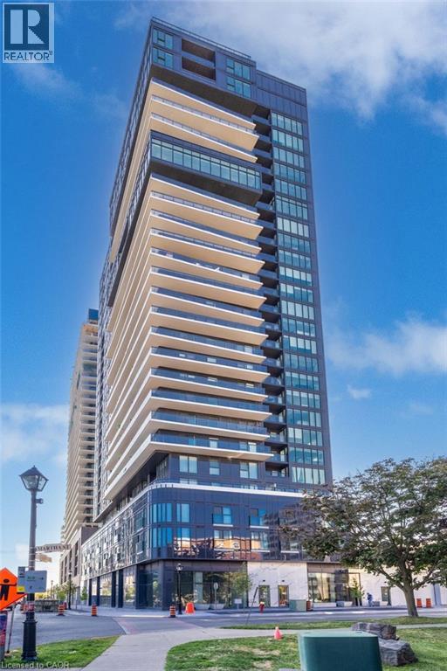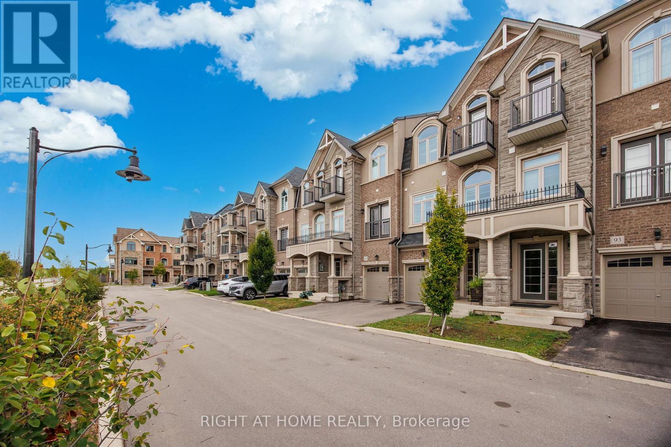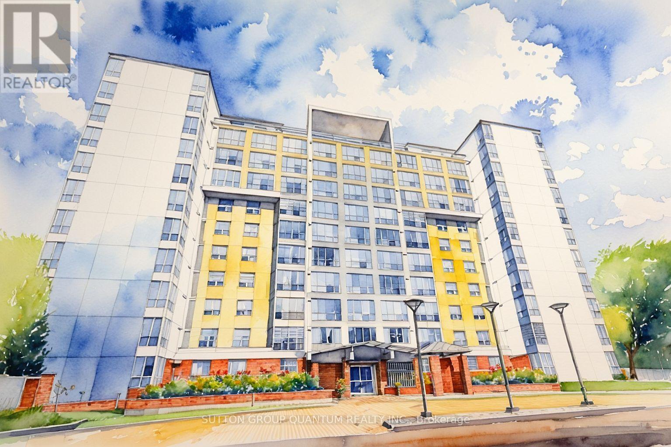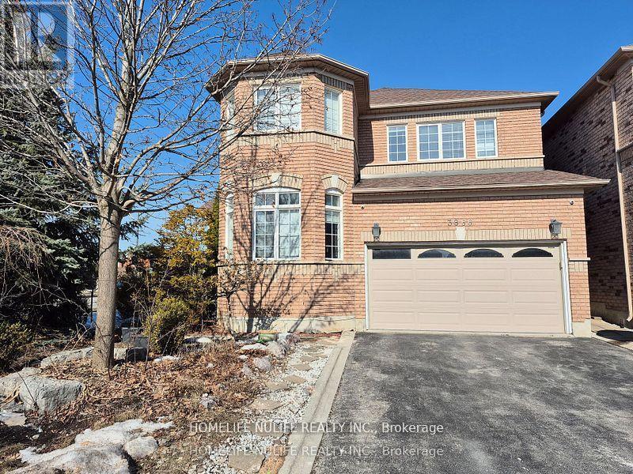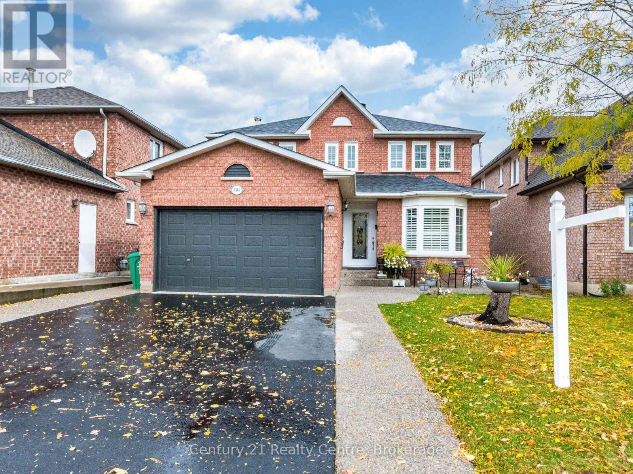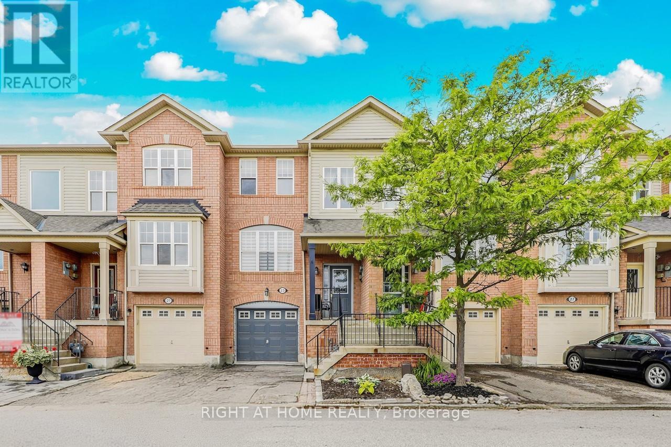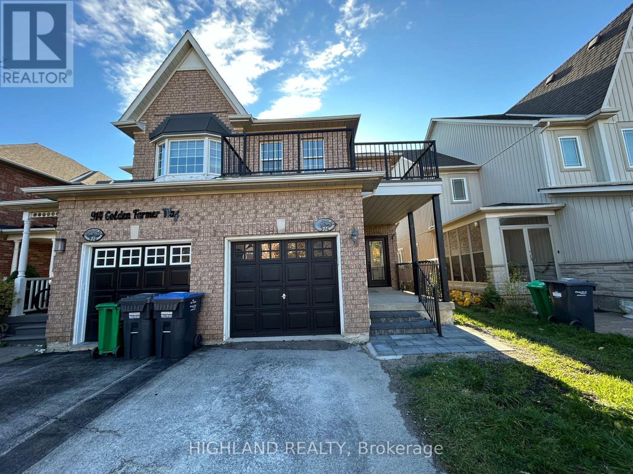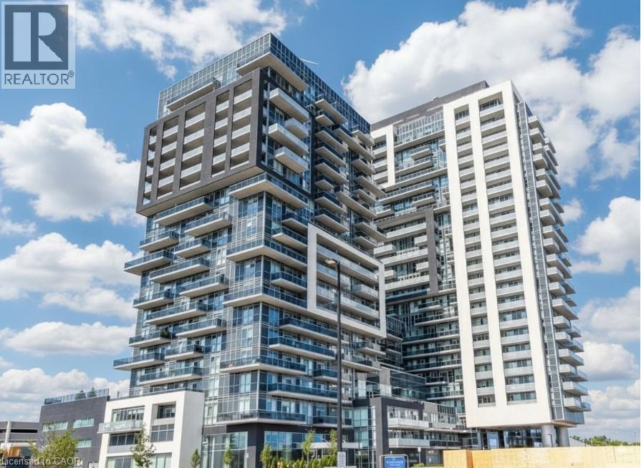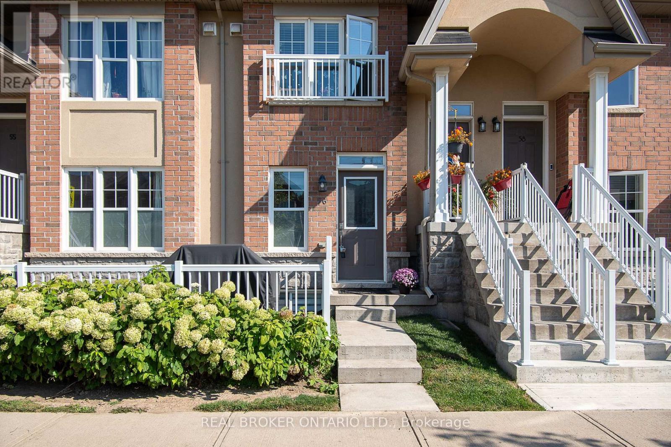
Highlights
Description
- Time on Houseful39 days
- Property typeSingle family
- Neighbourhood
- Median school Score
- Mortgage payment
2 full bedrooms, 2 full bathrooms and 2 parking spaces with 1438 sqft of total living space! This stacked condo townhome offers rare main-floor living with a spacious primary bedroom, walk-in closet, and full bath, tailor-made for anyone who wants a home that adapts to every stage of life. The open-concept kitchen features newer stainless steel appliances, French door fridge, movable island, and pantry, flowing into the hardwood-lined living area. You'll also appreciate direct access to your private garage, no elevators or long hallways, just pull in and bring groceries straight inside. The finished basement is bright with large egress windows, a full bath, bedroom, and family room, plus custom motorized blackout blinds for comfort. Need more space? The family room can easily be converted into a third bedroom. Outside, enjoy your private terrace with grass, BBQ area, and seating. With low condo fees of only $202.21/month, ensuite laundry, garage + surface parking, and steps to schools, parks, trails, and transit, this home blends style, comfort, and function. Some photos have been virtually staged. (id:63267)
Home overview
- Cooling Central air conditioning
- Heat source Natural gas
- Heat type Forced air
- # parking spaces 2
- Has garage (y/n) Yes
- # full baths 2
- # total bathrooms 2.0
- # of above grade bedrooms 2
- Flooring Hardwood, carpeted, ceramic
- Community features Pets allowed with restrictions
- Subdivision 1027 - cl clarke
- Lot size (acres) 0.0
- Listing # W12424795
- Property sub type Single family residence
- Status Active
- Bathroom 2.43m X 1.83m
Level: Lower - Recreational room / games room 5.56m X 6.17m
Level: Lower - Laundry Measurements not available
Level: Lower - Bedroom 3.3m X 3.63m
Level: Lower - Primary bedroom 3.68m X 3.76m
Level: Main - Kitchen 4.72m X 3.2m
Level: Main - Bathroom 2.59m X 1.37m
Level: Main - Living room 3.61m X 4.06m
Level: Main
- Listing source url Https://www.realtor.ca/real-estate/28908933/56-1380-costigan-road-milton-cl-clarke-1027-cl-clarke
- Listing type identifier Idx

$-1,545
/ Month

