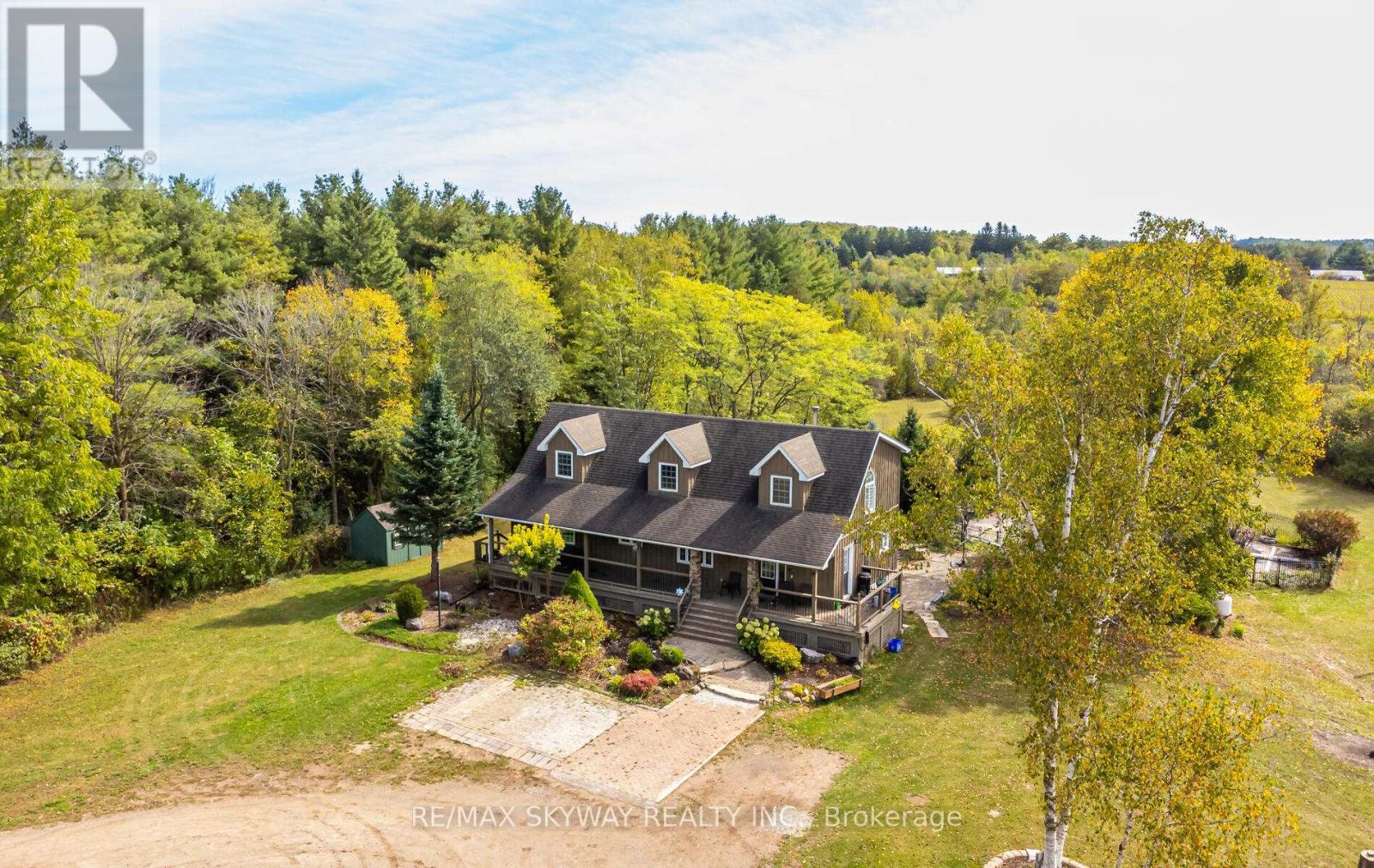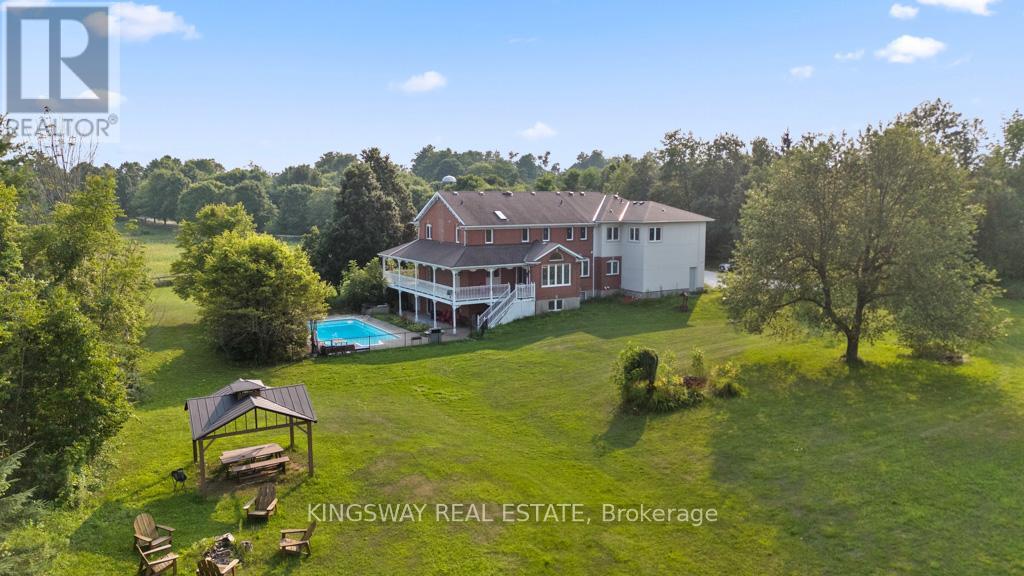
Highlights
Description
- Time on Houseful65 days
- Property typeSingle family
- Median school Score
- Mortgage payment
Enjoy Country Living In Stunning Custom-Built Cape Cod On 8.6 A Of Private Tranquil Setting,2602 Sq Ft Abv Grd, Almost 3000 Sq Ft Finished Liv Space. Perfect For Family Life/Entertaining. Long Tree-Lined Driveway To The Home You Have Been Waiting For! Curb Appeal, Board & Batten, Inviting Front Porch. Foyer, Enjoy A Great Room W/ Wood Burning Fp, Large Chef's Kitchen W/ Huge Island, Double Wall Ovens, Cook-Top, Spacious Dining Area, Walk-In Pantry, Spacious Laundry (Access To Rear Deck), Desirable Primary Bed W/ Walk-In Closet, 3 Piece Ensuite, Back Yard Views. Mf Office, 2Pc Bath & Mudroom/Foyer (Side Yard Access). 2nd Flr Offers A 5 Pc Ms Bath Walk-In Shower, Soaker Tub, Dbl Sink, 3Beds. Bsmt Walk-Out Future In-Law & Potential For Large Rec Rm. Property W/ Sprawling Lawn, Backyard Oasis Inground Pool, Prof. Landscaping, Woods, Trails. Mins To Acton, Georgetown, Hwys, Go, Schools, Shopping. (id:63267)
Home overview
- Cooling Central air conditioning
- Heat source Propane
- Heat type Forced air
- Has pool (y/n) Yes
- Sewer/ septic Septic system
- # total stories 2
- # parking spaces 12
- # full baths 2
- # half baths 2
- # total bathrooms 4.0
- # of above grade bedrooms 5
- Subdivision 1041 - na rural nassagaweya
- Directions 2173019
- Lot size (acres) 0.0
- Listing # W12334495
- Property sub type Single family residence
- Status Active
- 2nd bedroom 5.21m X 4.27m
Level: 2nd - 3rd bedroom 4.17m X 3.99m
Level: 2nd - 4th bedroom 5.61m X 4.75m
Level: 2nd - Utility 6.81m X 4.6m
Level: Basement - Bedroom 6.68m X 4.42m
Level: Basement - Living room 6.99m X 3.58m
Level: Main - Dining room 5.11m X 3.32m
Level: Main - Office 3.43m X 2.72m
Level: Main - Kitchen 4.62m X 4.6m
Level: Main - Laundry 2.82m X 2.72m
Level: Main - Mudroom 2.57m X 2.31m
Level: Main - Primary bedroom 4.72m X 4.17m
Level: Main
- Listing source url Https://www.realtor.ca/real-estate/28711929/5628-highway-7-milton-na-rural-nassagaweya-1041-na-rural-nassagaweya
- Listing type identifier Idx

$-4,424
/ Month












