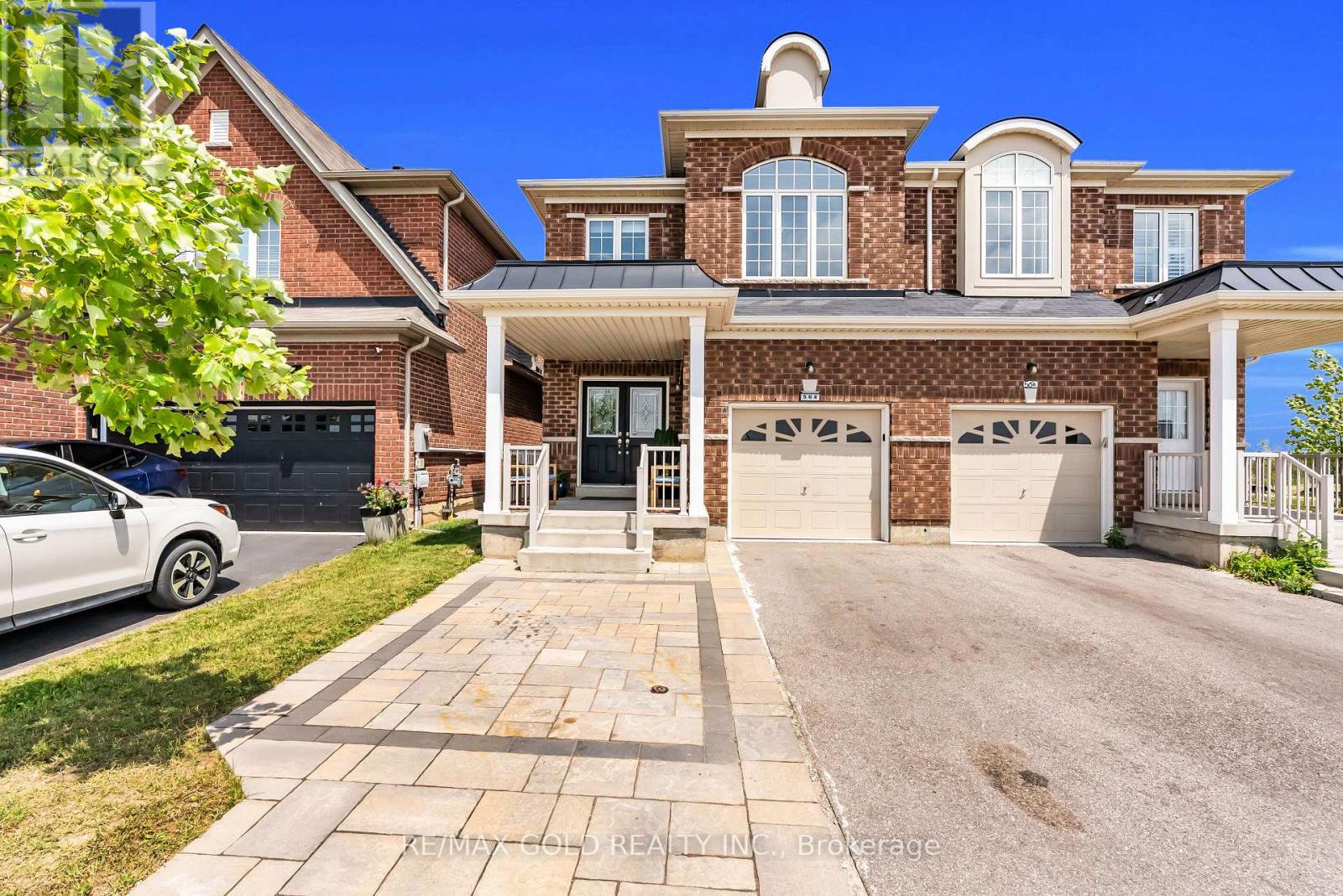
Highlights
Description
- Time on Housefulnew 5 days
- Property typeSingle family
- Neighbourhood
- Median school Score
- Mortgage payment
Welcome to 564 Bessborough Drive a beautifully upgraded 4-bedroom family home nestled in one of Miltons most sought-after neighbourhoods. Set on a premium corner lot with no sidewalk, this property offers extra space, privacy, and exceptional curb appeal. With no neighbours in front, enjoy open views and a quiet streetscape. Located just steps from the Milton Velodrome and minutes from the Wilfrid Laurier University campus, this home perfectly blends convenience with lifestyle.Step inside to discover a bright, open-concept layout filled with natural light. Featuring brand new pot lights, expansive windows, and modern, stylish finishes throughout, every detail has been thoughtfully designed. Take in the scenic views of the Niagara Escarpment right from your living room.The finished basement offers incredible versatility ideal for a home theatre, kids playroom, or future rental income, with rental potential with a finished basement and separate side entrance. Plus, enjoy parking for 3 vehicles a rare find in this area. Come visit the property with your clients. (id:63267)
Home overview
- Cooling Central air conditioning
- Heat source Natural gas
- Heat type Forced air
- Sewer/ septic Sanitary sewer
- # total stories 2
- # parking spaces 3
- Has garage (y/n) Yes
- # full baths 3
- # half baths 1
- # total bathrooms 4.0
- # of above grade bedrooms 6
- Subdivision 1033 - ha harrison
- Directions 1617944
- Lot size (acres) 0.0
- Listing # W12463136
- Property sub type Single family residence
- Status Active
- 2nd bedroom 4.02m X 2.95m
Level: 2nd - 3rd bedroom 3.73m X 2.95m
Level: 2nd - Primary bedroom 5.12m X 3.32m
Level: 2nd - Recreational room / games room 8.97m X 6m
Level: Basement - Family room 5.12m X 4.26m
Level: Main - Dining room 2.89m X 2.49m
Level: Main - Living room 6.02m X 3.23m
Level: Main - Kitchen 3.09m X 2.59m
Level: Main
- Listing source url Https://www.realtor.ca/real-estate/28991432/564-bessborough-drive-milton-ha-harrison-1033-ha-harrison
- Listing type identifier Idx

$-2,661
/ Month












