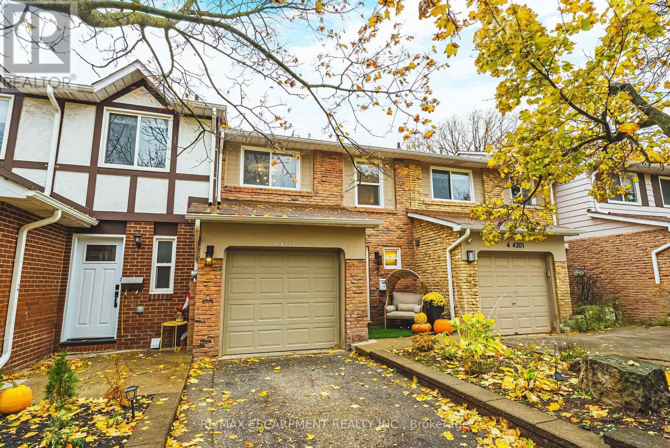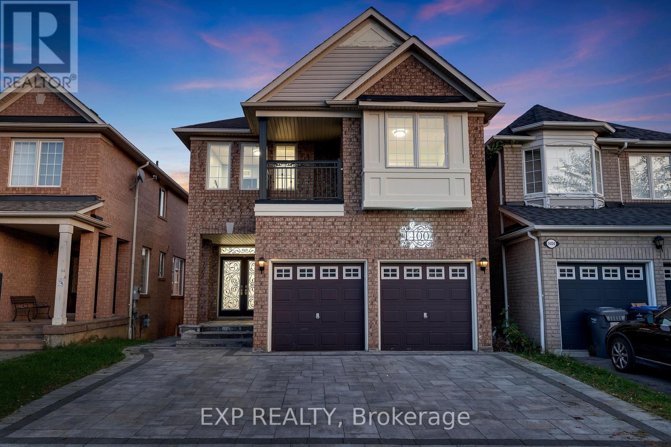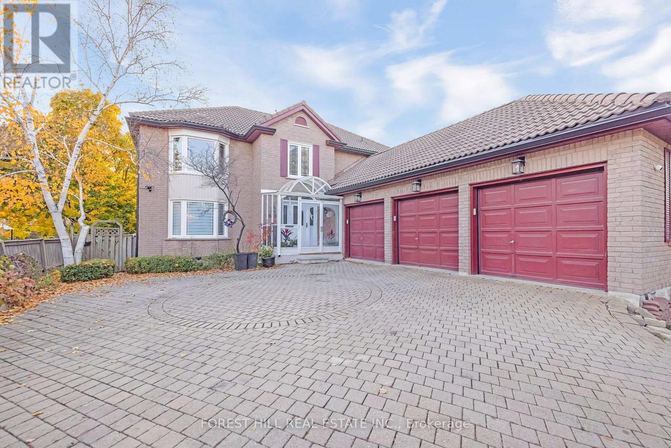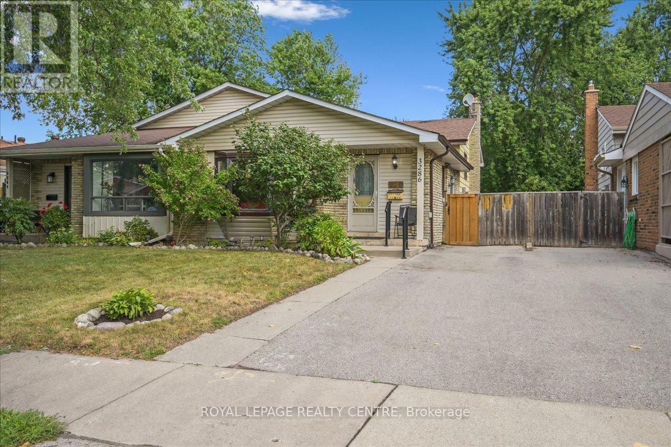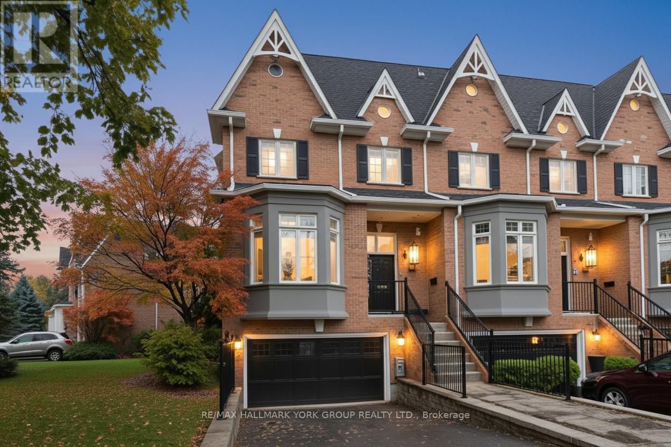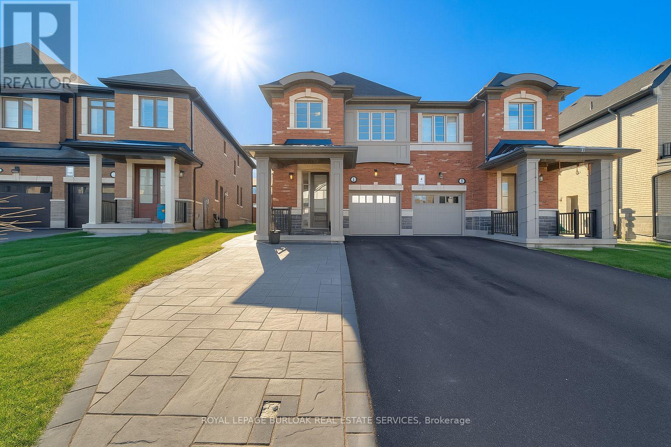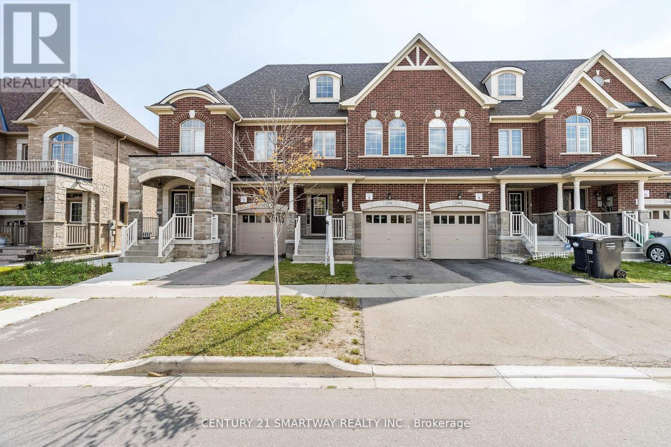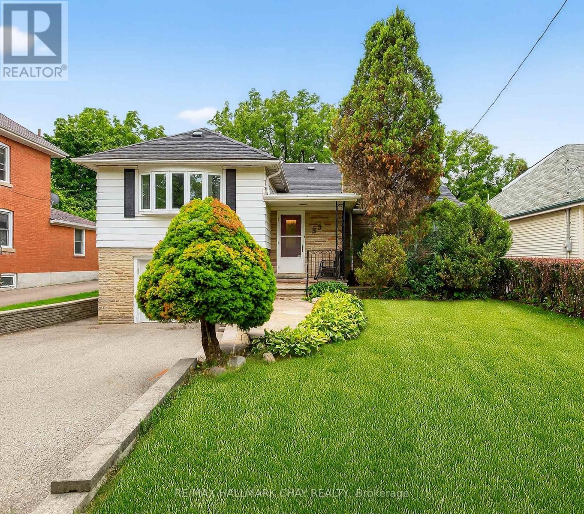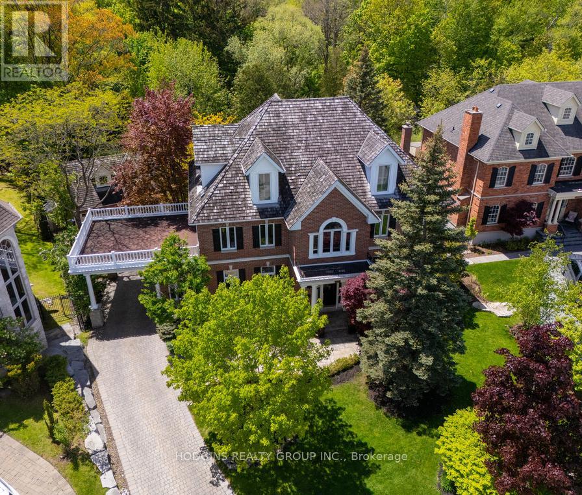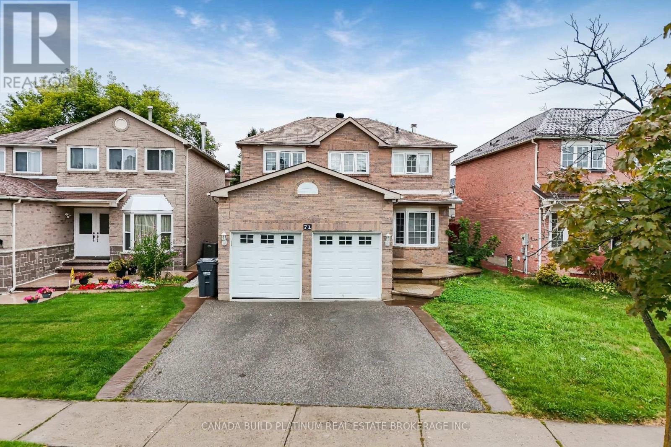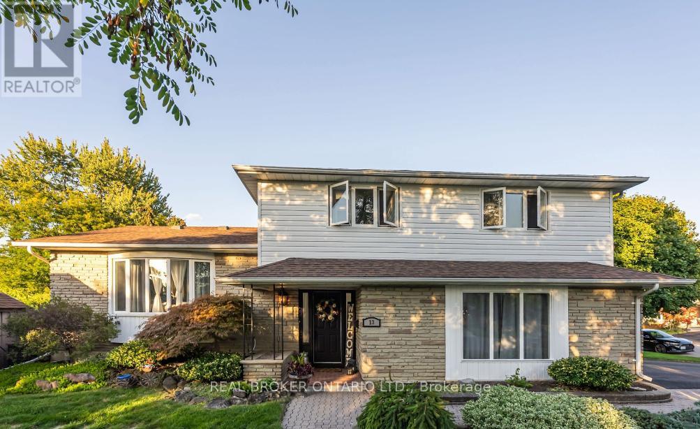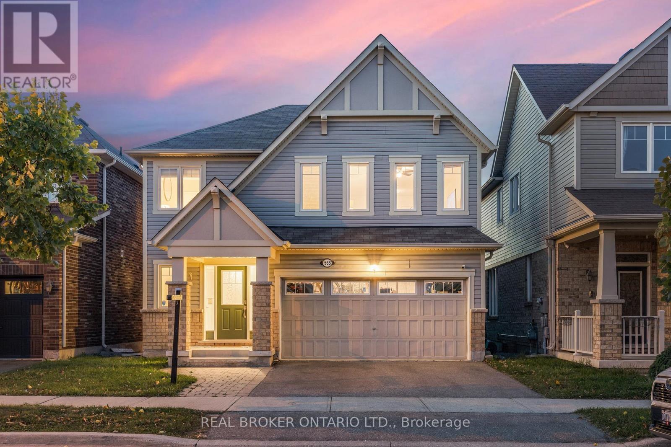
Highlights
Description
- Time on Houseful20 days
- Property typeSingle family
- Neighbourhood
- Median school Score
- Mortgage payment
Finally, a backyard where your kids can play freely while you actually relax. No prying eyes, no watching what your neighbors are having for dinner. Just your private oasis backing directly onto a massive park. Imagine morning coffee on your patio overlooking endless green space, kids running freely in the park, and weekend BBQs with nothing but sunset views behind you. This is the breathing room you've been craving.Inside? Everything flows. The main floor office means you can get your dining table back, no more laptop clutter where you're trying to serve dinner. The open-concept living and dining flow seamlessly into an eat-in kitchen with a separate pantry and abundant storage. Upstairs, four generously sized bedrooms mean everyone gets their own retreat, plus a versatile family room for movie nights, play space, or however your crew rolls. Go ahead and convert it into a5th bedroom if you need one, it wouldn't be hard to do. Laundry on the second level saves you from hauling baskets up and down stairs, and the primary suite you'll long for after a long day with a walk-in closet and ensuite bathroom with separate tub and stand-alone shower.The basement? Properly finished. Bright windows, modern vinyl floors, and pot lights create space you'll actually use.The quality hardwood flows throughout the main and upper floors for that elevated, easy-maintenance feel. You'll love carpet-free living. The double-car garage with direct indoor access adds convenience, and your west-facing backyard delivers golden hour every single evening. The location seals the deal. Parks, trails, top schools, and transit. With 2,301 sq. ft. plus a finished basement, this is it. Ready to stop settling? (id:63267)
Home overview
- Cooling Central air conditioning
- Heat source Natural gas
- Heat type Forced air
- Sewer/ septic Sanitary sewer
- # total stories 2
- Fencing Fenced yard
- # parking spaces 4
- Has garage (y/n) Yes
- # full baths 2
- # half baths 1
- # total bathrooms 3.0
- # of above grade bedrooms 4
- Flooring Carpeted, hardwood
- Subdivision 1038 - wi willmott
- View View
- Lot size (acres) 0.0
- Listing # W12462823
- Property sub type Single family residence
- Status Active
- 2nd bedroom 3.35m X 3.02m
Level: 2nd - Family room 5.48m X 3.65m
Level: 2nd - 3rd bedroom 3.17m X 3.05m
Level: 2nd - 4th bedroom 4.15m X 3.05m
Level: 2nd - Primary bedroom 3.96m X 3.93m
Level: 2nd - Eating area 3.88m X 2.68m
Level: Ground - Den 5.12m X 2.93m
Level: Ground - Kitchen 3.66m X 3.78m
Level: Ground - Dining room 4.08m X 4.47m
Level: Ground - Great room 4.6m X 3.78m
Level: Ground
- Listing source url Https://www.realtor.ca/real-estate/28990818/565-attenborough-terrace-milton-wi-willmott-1038-wi-willmott
- Listing type identifier Idx

$-3,293
/ Month

