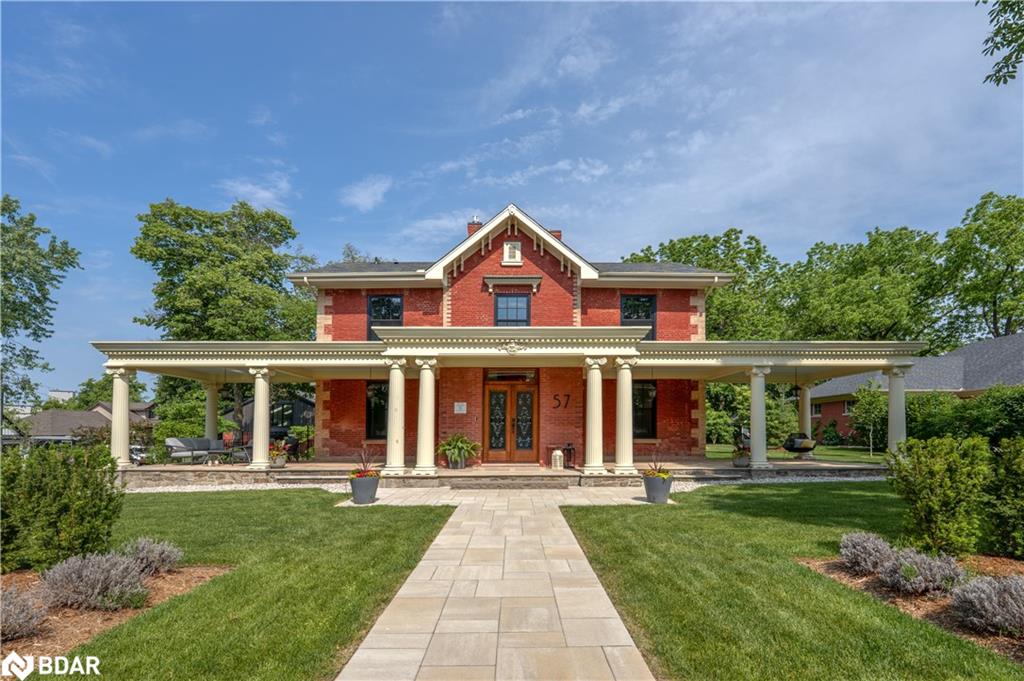- Houseful
- ON
- Milton
- Old Milton
- 57 Victoria St

Highlights
Description
- Home value ($/Sqft)$764/Sqft
- Time on Houseful117 days
- Property typeResidential
- StyleTwo story
- Neighbourhood
- Median school Score
- Lot size0.50 Acre
- Year built1856
- Garage spaces2
- Mortgage payment
Known as The Judge’s House, 57 Victoria Street is one of Milton’s most iconic addresses — set on over half an acre backing onto protected conservation land, and fully rebuilt in a two-year transformation that merges Victorian heritage architecture with modern luxury. Every inch of this 4,100+ sq ft home was redesigned with intention — from the handcrafted oak staircase to the preserved oak front foyer, radiant Warmboard subflooring, and Northern Wide Plank hardwood throughout. The layout at the front of the home honours a more traditional flow, with dedicated rooms including a formal sitting room and home office, while the rear opens into a contemporary plan with expansive sightlines and integrated living spaces. The main floor is anchored by two striking Valor fireplaces — one classic in tone, the other sleek and modern — alongside custom millwork and conservation-approved Kolbe windows that flood the home with natural light. The kitchen is a standout, featuring Villa cabinetry, Han Stone surfaces, a hidden coffee station, and a sculptural Elica hood fan that disappears into the ceiling line. The primary suite offers double walk-in closets with display lighting, and a spa-calibre ensuite with heated floors, oversized glass shower, and a sculptural tub. Construction quality is unmatched: steel support beams, DryShield waterproofing, sound-insulated walls, and an energy audit confirming exceptional R-values. The home includes discreet air systems and an independently zoned lower level for complete comfort. A fully detached, 1,050 sq ft coach house includes epoxy garage floors, a custom dog wash station, and a radiant-heated studio with six skylights, floor-to-ceiling windows, and a full 3-piece bathroom. The lot is enclosed with Iron Eagle fencing, features a 31-zone irrigation system, and is pre-wired for a future electric gate. A once-in-a-generation blend of legacy, location, and lasting quality.
Home overview
- Cooling Central air
- Heat type Fireplace-gas, forced air, natural gas, radiant
- Pets allowed (y/n) No
- Sewer/ septic Sewer (municipal)
- Utilities Cable connected, cell service, electricity connected, fibre optics, garbage/sanitary collection, natural gas connected, recycling pickup, street lights, phone connected
- Construction materials Brick, block
- Foundation Concrete block
- Roof Asphalt shing
- Exterior features Backs on greenbelt, controlled entry, landscape lighting, landscaped, lawn sprinkler system
- Fencing Fence - partial
- Other structures Other
- # garage spaces 2
- # parking spaces 12
- Has garage (y/n) Yes
- Parking desc Detached garage, asphalt
- # full baths 4
- # half baths 1
- # total bathrooms 5.0
- # of above grade bedrooms 4
- # of rooms 20
- Appliances Oven, water heater owned, water purifier, water softener, dishwasher, dryer, refrigerator, washer
- Has fireplace (y/n) Yes
- Laundry information Upper level
- Interior features High speed internet, central vacuum, air exchanger, auto garage door remote(s), built-in appliances, in-law capability, separate heating controls, upgraded insulation, ventilation system
- County Halton
- Area 2 - milton
- View Downtown, trees/woods
- Water source Municipal
- Zoning description R3
- Lot desc Urban, ample parking, arts centre, cul-de-sac, city lot, greenbelt, hospital, landscaped, library, park, playground nearby, public transit, quiet area, ravine, school bus route, schools, shopping nearby, trails, visual exposure
- Lot dimensions 135.73 x 166.63
- Approx lot size (range) 0.5 - 1.99
- Lot size (acres) 0.5
- Basement information Full, finished, sump pump
- Building size 5227
- Mls® # 40744759
- Property sub type Single family residence
- Status Active
- Virtual tour
- Tax year 2025
- Utility Second
Level: 2nd - Bedroom Second
Level: 2nd - Laundry Second
Level: 2nd - Bathroom Second
Level: 2nd - Primary bedroom Second
Level: 2nd - Bedroom Second
Level: 2nd - Bedroom Second
Level: 2nd - Second
Level: 2nd - Bathroom Second
Level: 2nd - Gym Third
Level: 3rd - Living room Main
Level: Main - Kitchen Main
Level: Main - Mudroom Main
Level: Main - Bathroom Main
Level: Main - Foyer Main
Level: Main - Living room Main
Level: Main - Office Main
Level: Main - Dining room Main
Level: Main - Loft Upper
Level: Upper - Bathroom Upper
Level: Upper
- Listing type identifier Idx

$-10,653
/ Month












