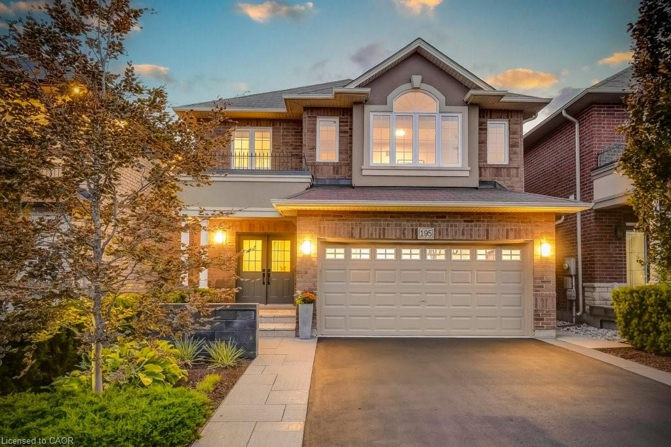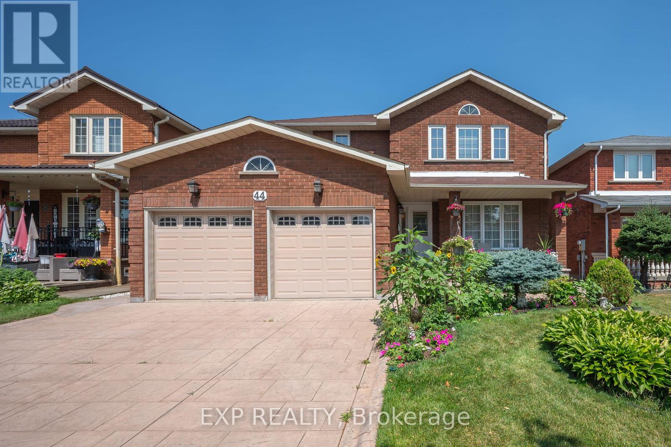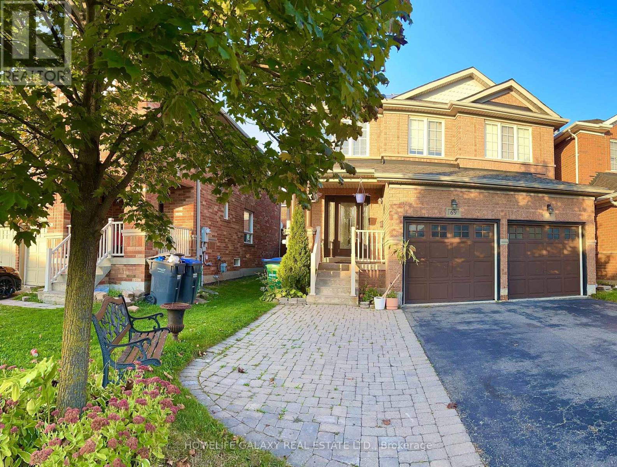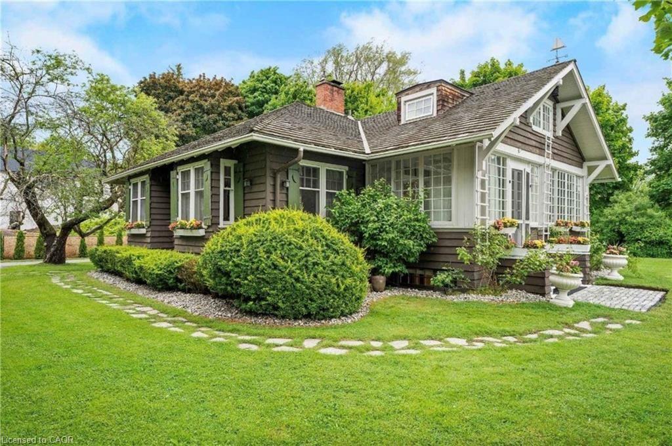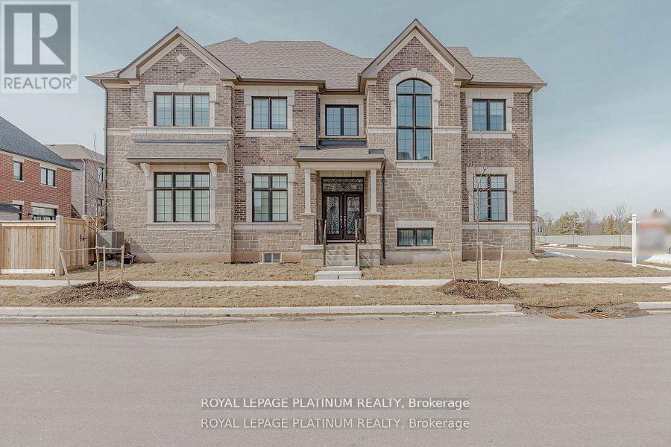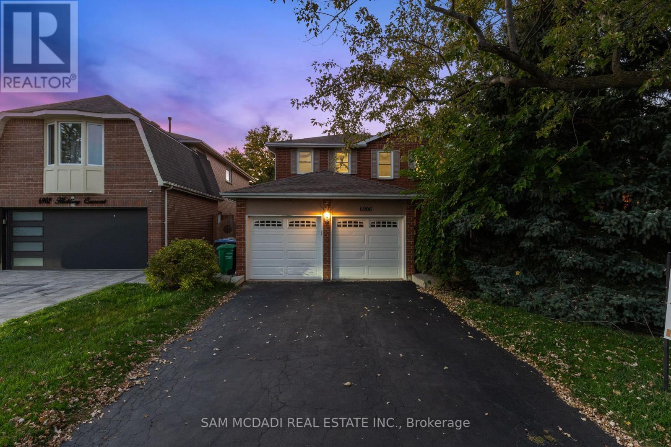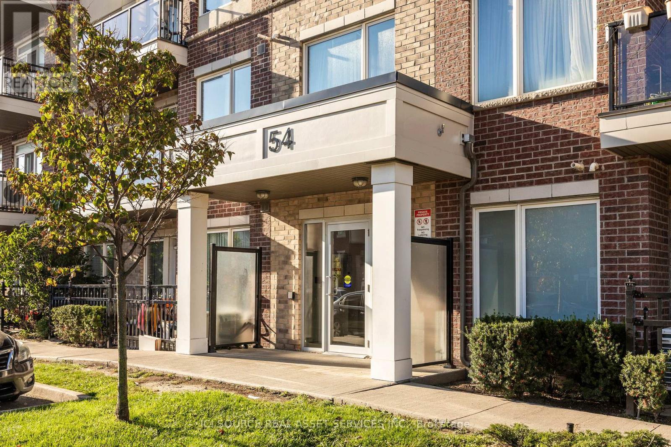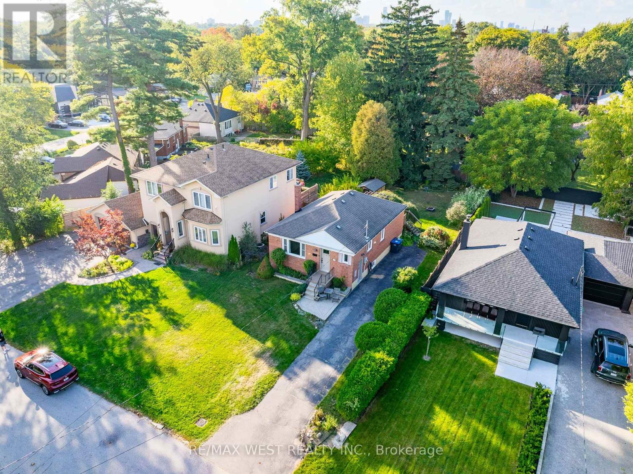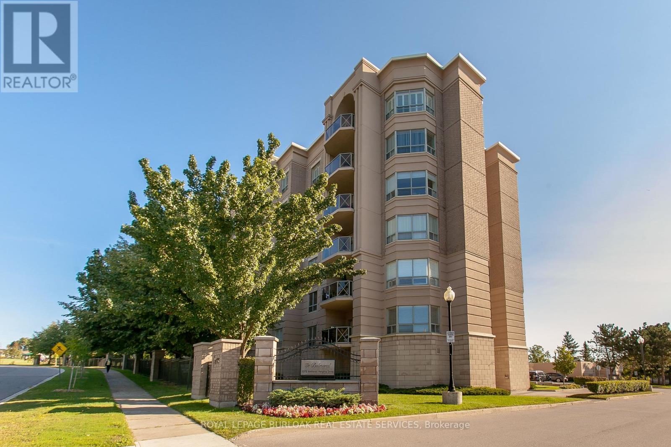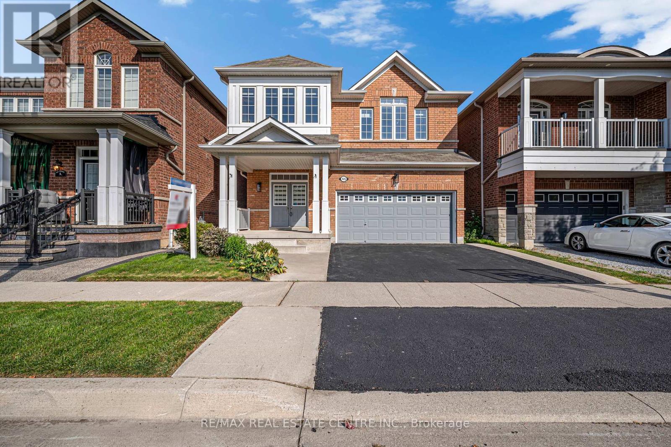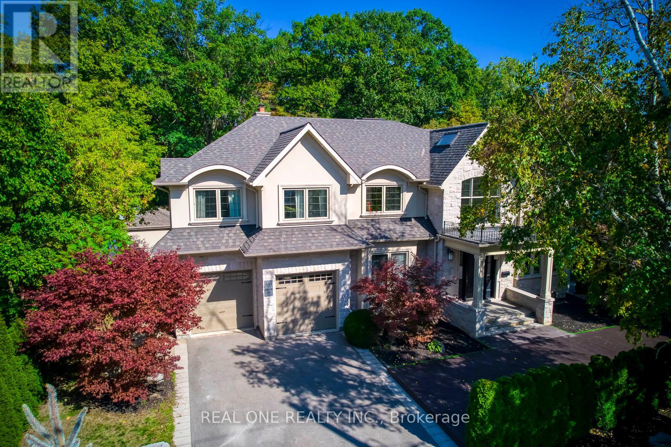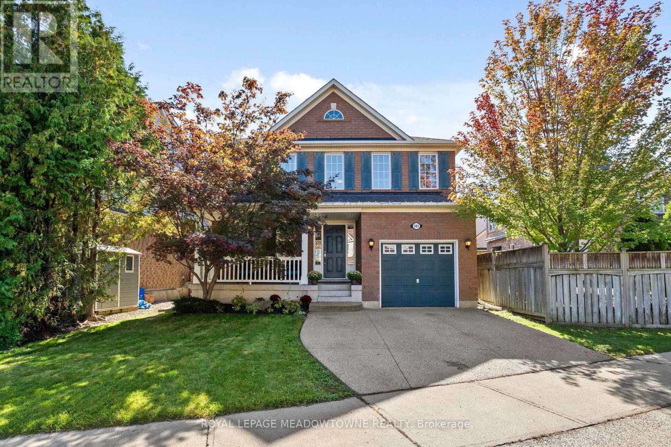
Highlights
Description
- Time on Housefulnew 3 hours
- Property typeSingle family
- Neighbourhood
- Median school Score
- Mortgage payment
Detached all-brick Mattamy Lindsay model, approx. 1,800 sq ft with 4 bedrooms plus loft. Quiet, low-traffic crescent with mature trees and no neighbours directly behind. Private yard with stamped concrete patio, pebble stone walkways, and no windows looking in. Wide 36-foot lot with Japanese maple and covered front porch. Side-by-side parking for two cars plus one more in the garage. Flat ceilings throughout the main level. Long dining area with 5 1/4" Canadian maple hardwood, hand-scraped and distressed by Mennonites. Open kitchen and family room layout with a gas fireplace, rebuilt stone surround, and walnut mantle. Renovated kitchen featuring granite counters, marble backsplash, upgraded stainless-steel appliances, and a large pantry. Updated 5 3/4" baseboards and refinished stair treads and risers. Upstairs includes a loft space and a primary bedroom with double closets, one being a walk-in. Basement framed and drywalled, ready for finishing. Topped-up attic insulation for efficiency. A well-maintained home with thoughtful updates, excellent parking, and a private setting in one of Milton's most established neighbourhoods. (id:63267)
Home overview
- Cooling Central air conditioning
- Heat source Natural gas
- Heat type Forced air
- Sewer/ septic Sanitary sewer
- # total stories 2
- # parking spaces 3
- Has garage (y/n) Yes
- # full baths 2
- # half baths 1
- # total bathrooms 3.0
- # of above grade bedrooms 4
- Has fireplace (y/n) Yes
- Subdivision 1027 - cl clarke
- Lot size (acres) 0.0
- Listing # W12449894
- Property sub type Single family residence
- Status Active
- Primary bedroom 3.4m X 4.2m
Level: 2nd - 4th bedroom 3.5m X 3.1m
Level: 2nd - 2nd bedroom 3.4m X 2.9m
Level: 2nd - 3rd bedroom 3.5m X 3.4m
Level: 2nd - Family room 3.3m X 4.3m
Level: Ground - Eating area 3.3m X 1.7m
Level: Ground - Living room 3m X 3.1m
Level: Ground - Kitchen 3.3m X 2.7m
Level: Ground
- Listing source url Https://www.realtor.ca/real-estate/28962394/583-caverhill-crescent-milton-cl-clarke-1027-cl-clarke
- Listing type identifier Idx

$-2,800
/ Month

