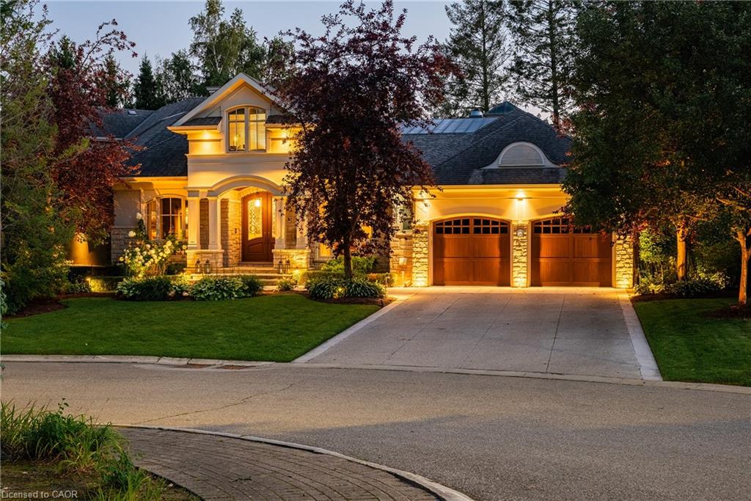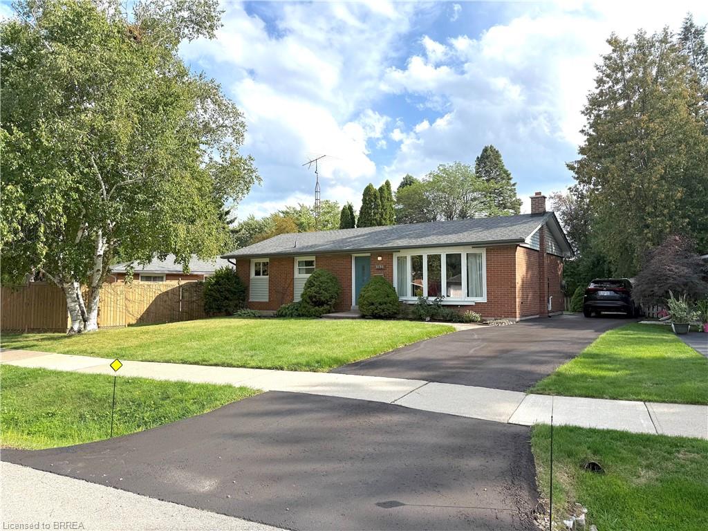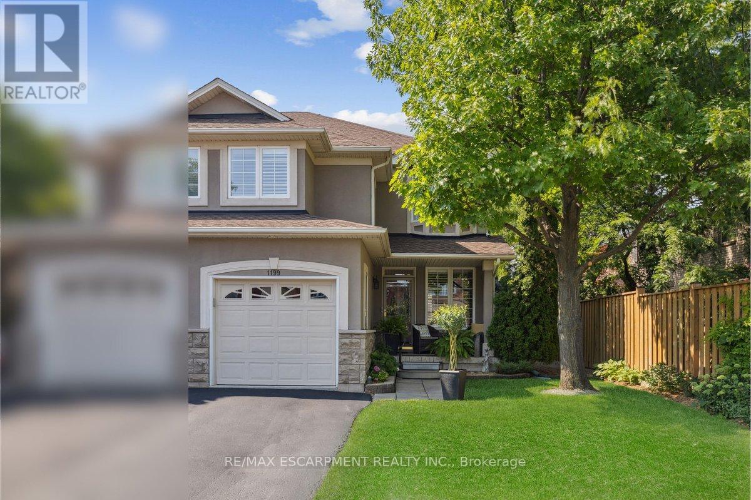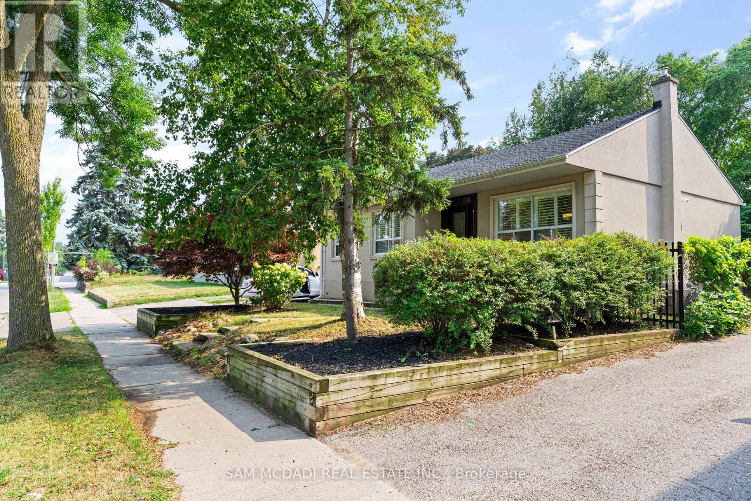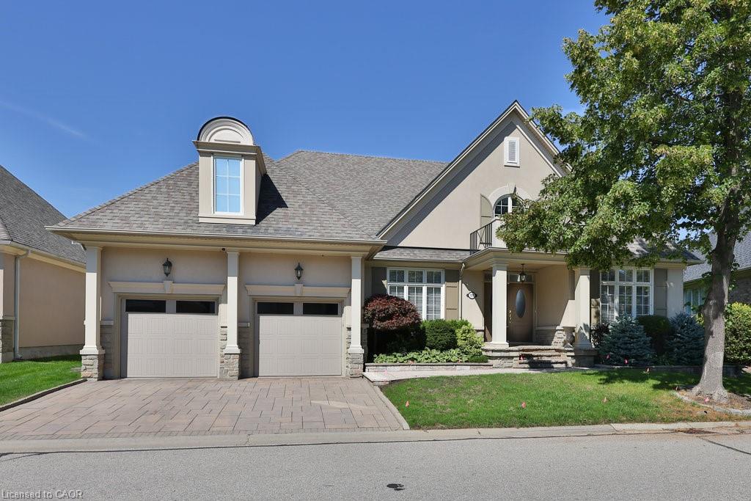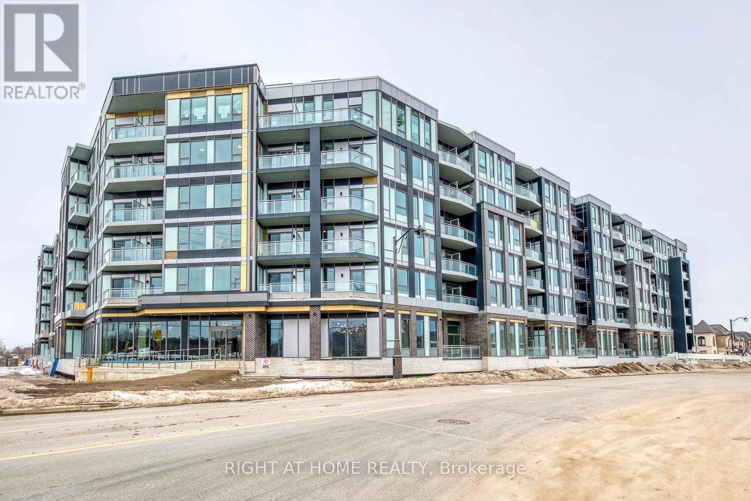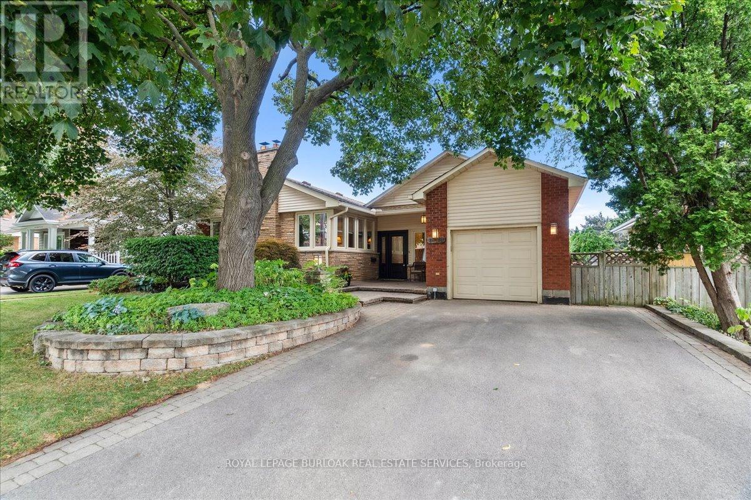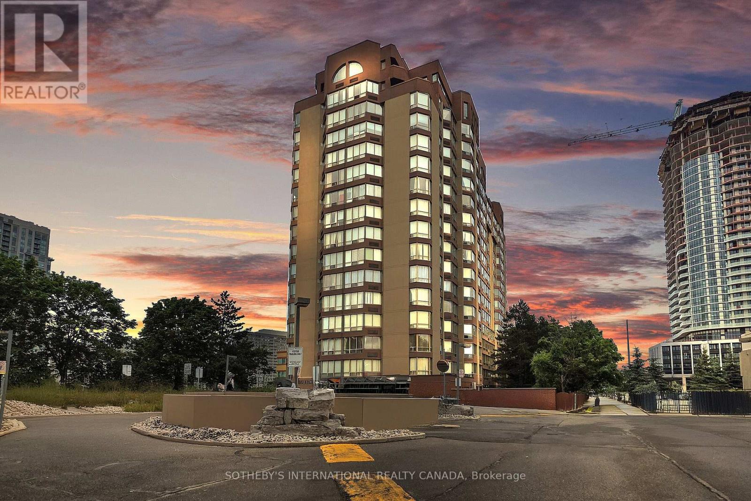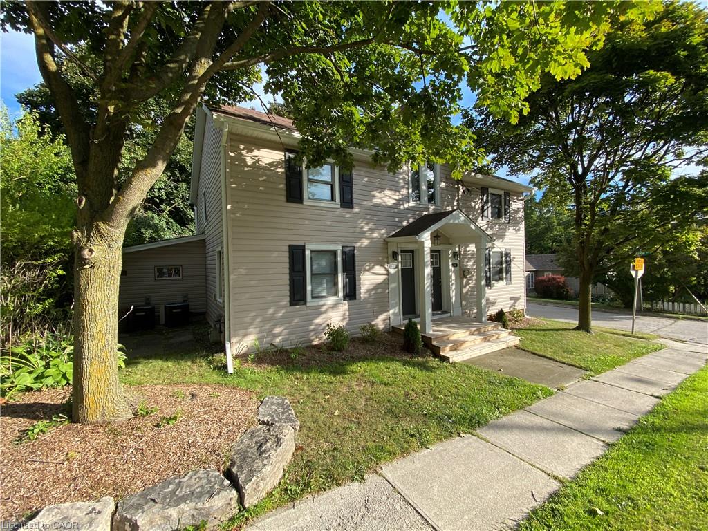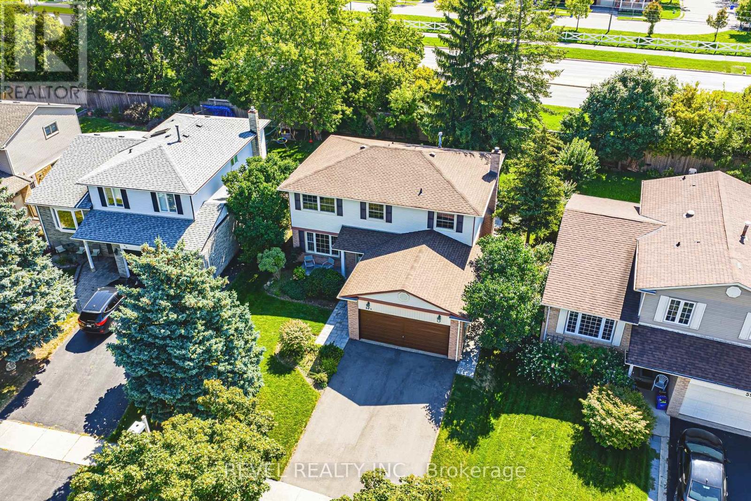
Highlights
Description
- Time on Housefulnew 26 hours
- Property typeSingle family
- Neighbourhood
- Median school Score
- Mortgage payment
Welcome to 594 Moorelands Crescent, set on a 50 x 120 ft. lot in Miltons desirable Timberlea neighbourhood! This mature crescent location is surrounded by parks, schools, trails, and amenities, offering unbeatable value and endless potential for a family-sized home. Featuring 4 bedrooms, 2.5 bathrooms, a double car garage, and spacious principal rooms, theres plenty of space to grow. The primary suite includes a walk-in closet and ensuite, while the unfinished basement is a blank canvas for your future plans.Step outside to a backyard youll love a new patio, mature trees, and established gardens create a private retreat, with room left over for a future pool.Lovingly cared for by the same owners since the 1980s, this home has been well-maintained and is ready for its next chapter. Move in, update to your taste, and make this Timberlea gem your own! (id:63267)
Home overview
- Heat source Natural gas
- Heat type Forced air
- Sewer/ septic Sanitary sewer
- # total stories 2
- # parking spaces 6
- Has garage (y/n) Yes
- # full baths 2
- # half baths 1
- # total bathrooms 3.0
- # of above grade bedrooms 4
- Has fireplace (y/n) Yes
- Subdivision 1037 - tm timberlea
- Directions 1970959
- Lot desc Landscaped
- Lot size (acres) 0.0
- Listing # W12379624
- Property sub type Single family residence
- Status Active
- 2nd bedroom 3.13m X 3.84m
Level: 2nd - Bathroom 2.64m X 2.79m
Level: 2nd - Bathroom 2.43m X 2.14m
Level: 2nd - Primary bedroom 3.58m X 5.74m
Level: 2nd - 3rd bedroom 3.13m X 4.03m
Level: 2nd - 4th bedroom 3.37m X 2.96m
Level: 2nd - Other 11.01m X 7.78m
Level: Basement - Living room 3.44m X 3.95m
Level: Main - Laundry 2.41m X 1.93m
Level: Main - Dining room 3.18m X 3.86m
Level: Main - Family room 3.45m X 5.73m
Level: Main - Kitchen 4.07m X 3.65m
Level: Main
- Listing source url Https://www.realtor.ca/real-estate/28811205/594-moorelands-crescent-milton-tm-timberlea-1037-tm-timberlea
- Listing type identifier Idx

$-2,667
/ Month

