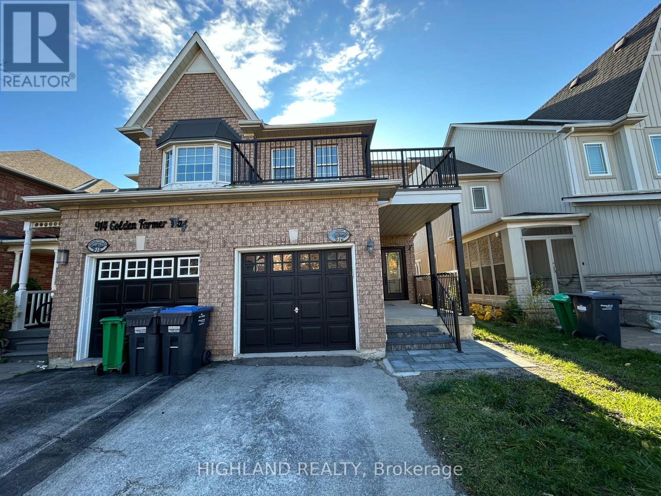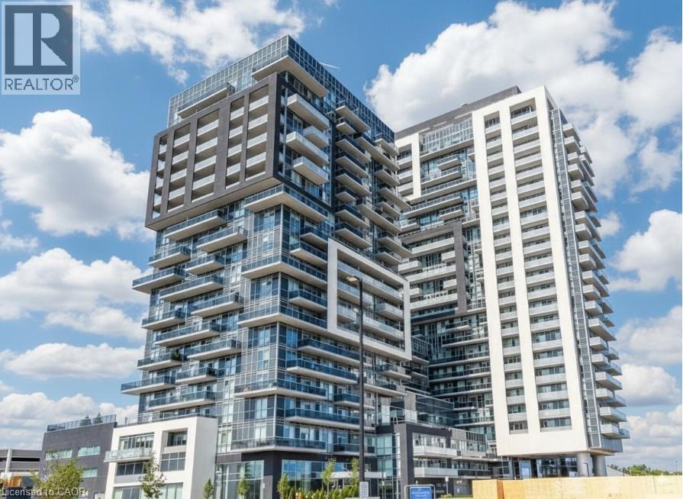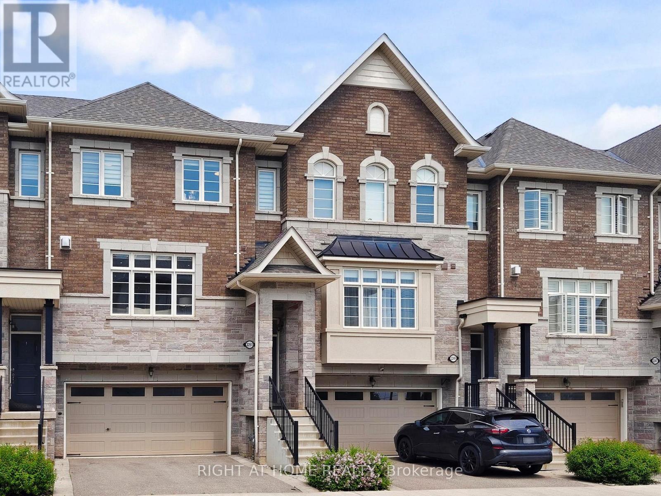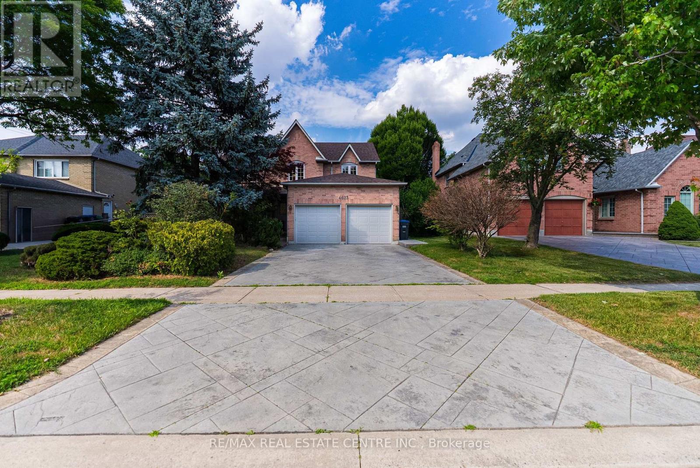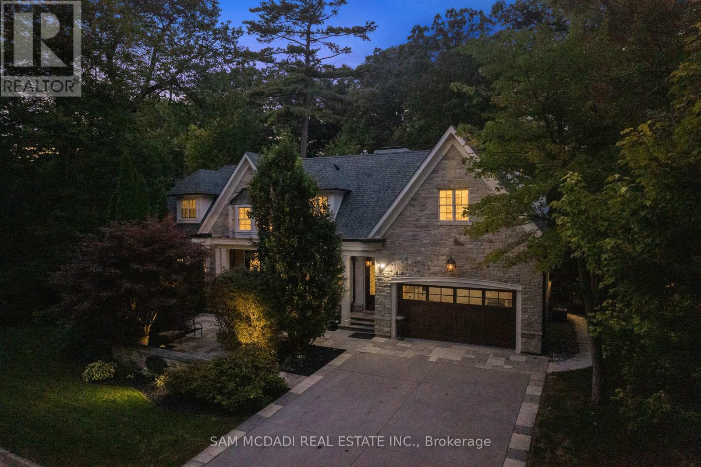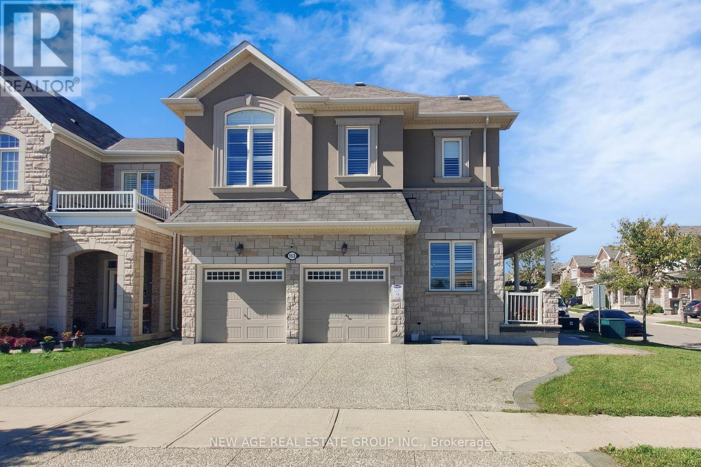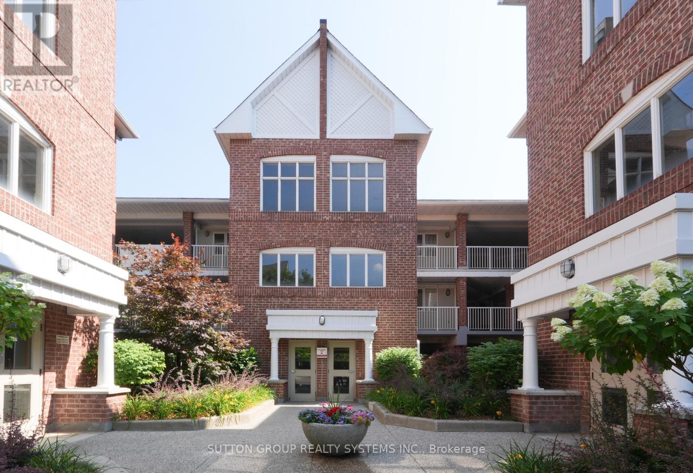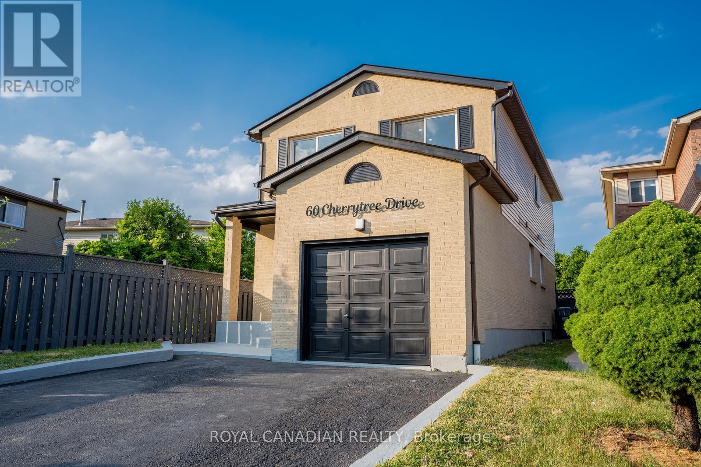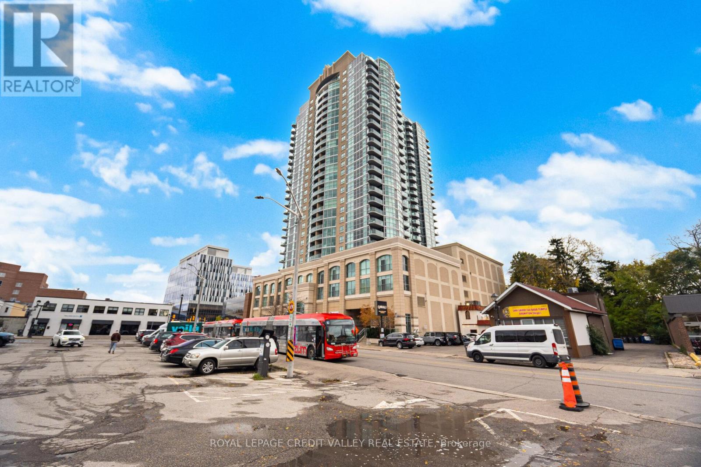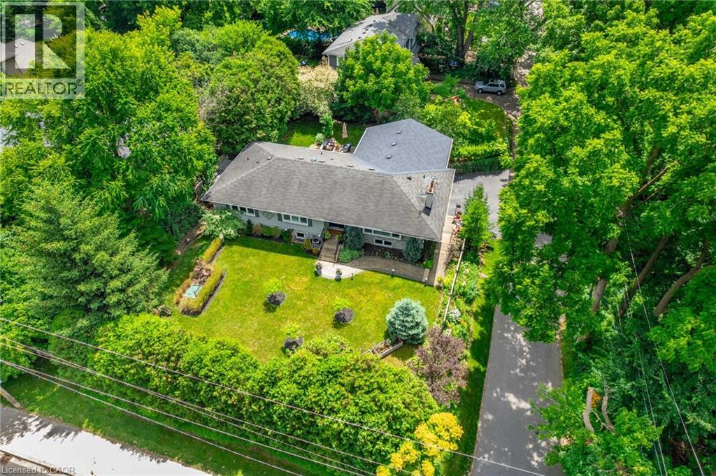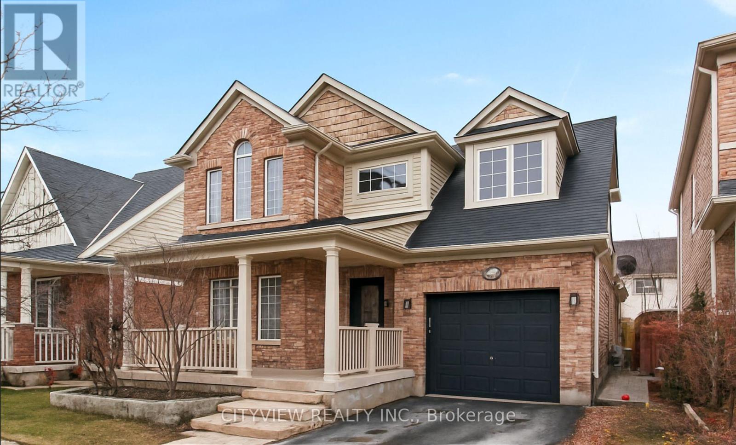
Highlights
Description
- Time on Houseful55 days
- Property typeSingle family
- Neighbourhood
- Median school Score
- Mortgage payment
Welcome to 608 Brothers Crescent a true gem in one of Miltons most desirable family-friendly neighbourhoods. This beautifully upgraded Shady Glen model by Mattamy Homes sits on a quiet crescent and offers the perfect blend of luxury, comfort, and functionality. Boasting over $50,000 in premium upgrades and an EV Charger, with a Separate entrance from the garage to the basement. This home features engineered hardwood flooring throughout the main level, staircase, and upper hallway (2022), a gourmet kitchen with granite countertops, stainless steel appliances, gas stove, and stylish new tile flooring (2022). The spacious family room is warm and inviting, anchored by a cozy gas fireplace and filled with natural light with and Arched Vaulted ceiling.Upstairs, you'll find three generous bedrooms, including a large primary suite with a walk-in closet and a newly renovated glass-enclosed shower and deep soaker tub. A convenient second-floor laundry room and upgraded hallway flooring add both beauty and practicality.The finished basement is a standout feature with 19 pot lights, a large recreation area, and a separate kids play zone or den perfect for families needing flexible space. Step outside to your own private backyard retreat fully fenced and professionally landscaped, complete with a large deck ideal for entertaining or relaxing.Additional updates include: New dryer (2022) & dishwasher (2022) Updated powder room (2022) with a Luxury Design, Pot lights throughout (2019) Roof, HVAC, and AC in excellent condition This show-stopper is turn-key and ideal for families or professionals seeking a home that checks every box. Close to parks, schools, shops, and transit this is Milton living at its finest. Dont miss your chance to own this incredible home! (id:63267)
Home overview
- Cooling Central air conditioning
- Heat source Natural gas
- Heat type Forced air
- Sewer/ septic Sanitary sewer
- # total stories 2
- Fencing Fenced yard
- # parking spaces 3
- Has garage (y/n) Yes
- # full baths 2
- # half baths 1
- # total bathrooms 3.0
- # of above grade bedrooms 3
- Flooring Hardwood, tile, carpeted
- Has fireplace (y/n) Yes
- Subdivision 1028 - co coates
- Directions 1986453
- Lot size (acres) 0.0
- Listing # W12304930
- Property sub type Single family residence
- Status Active
- Bathroom 2.32m X 2.12m
Level: 2nd - 3rd bedroom 2.92m X 3.17m
Level: 2nd - Laundry 1.68m X 0.99m
Level: 2nd - 2nd bedroom 5.19m X 3.14m
Level: 2nd - Bathroom 2.73m X 3.17m
Level: 2nd - Primary bedroom 4.54m X 4.41m
Level: 2nd - Recreational room / games room 4.47m X 8.42m
Level: Basement - Eating area 5.24m X 2.48m
Level: Main - Living room 4.65m X 3.92m
Level: Main - Kitchen 3.9m X 2.03m
Level: Main - Dining room 6.33m X 3.16m
Level: Main
- Listing source url Https://www.realtor.ca/real-estate/28648471/608-brothers-crescent-milton-co-coates-1028-co-coates
- Listing type identifier Idx

$-2,928
/ Month

