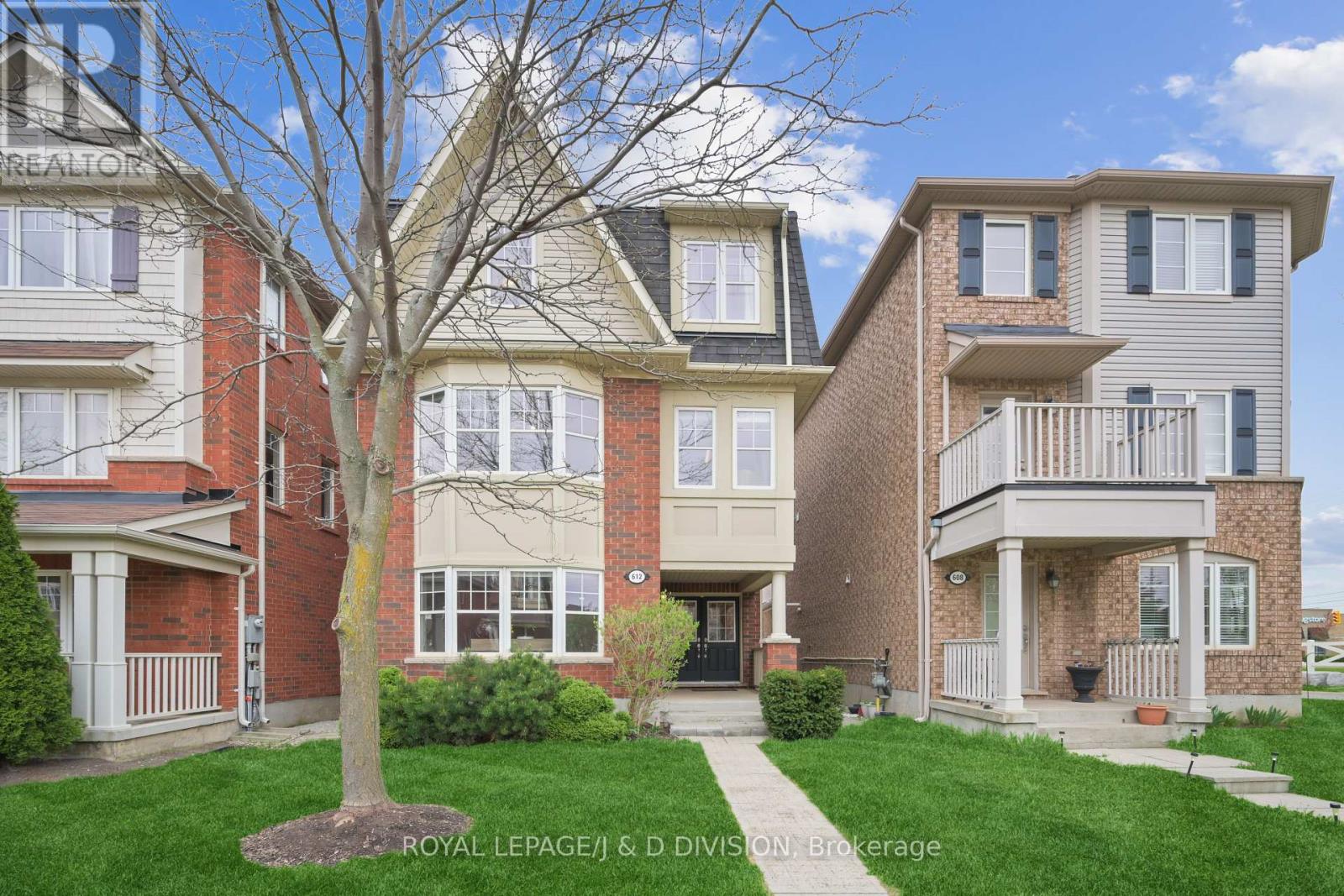
Highlights
Description
- Time on Houseful62 days
- Property typeSingle family
- Neighbourhood
- Median school Score
- Mortgage payment
With beautiful views of the Escarpment, no basement means this house has 3 floors of carpet free living space. This completely turnkey home boasts 3 spacious bedrooms, 2.5 baths plus a bonus ground floor room perfect for a home office, family room or guest bedroom. The large windows ensure morning and evening sunshine and a bright, beautiful spacious living room which flows into the dining room. The main floor includes a powder room and pantry. The kitchen includes stone countertops, a kitchen island perfect for breakfast, another counter off the living room so your guests don't have to invade your space in the kitchen when entertaining and there is enough space for a kitchen table for weeknight dinners. The kitchen opens to the huge terrace atop the garage perfect for bbqing and a safe play area for kids or pets. The Primary bedroom features a spa-like ensuite bathroom with soaker tub and separate shower. The second floor also has a 4 piece family bathroom. Oversized 2 car garage means you have space for your cars and whatever sporting equipment you might have. One additional parallel parking spot is available in front of the garage. Close to grocery stores, restaurants, schools and parks. (id:63267)
Home overview
- Cooling Central air conditioning
- Heat source Natural gas
- Heat type Forced air
- Sewer/ septic Sanitary sewer
- # total stories 3
- # parking spaces 3
- Has garage (y/n) Yes
- # full baths 2
- # half baths 1
- # total bathrooms 3.0
- # of above grade bedrooms 3
- Subdivision 1033 - ha harrison
- Lot size (acres) 0.0
- Listing # W12339512
- Property sub type Single family residence
- Status Active
- 2nd bedroom 2.98m X 3.43m
Level: 2nd - Bathroom 1.97m X 2.31m
Level: 2nd - Bathroom 2.58m X 2.7m
Level: 2nd - 3rd bedroom 3.08m X 3.12m
Level: 2nd - Primary bedroom 3.5m X 4.4m
Level: 2nd - Laundry 2.64m X 1.58m
Level: Ground - Utility 3.41m X 2.85m
Level: Ground - Family room 3.97m X 4.62m
Level: Ground - Living room 6.12m X 4.64m
Level: Main - Eating area 2.69m X 2.48m
Level: Main - Kitchen 3.46m X 3.64m
Level: Main - Dining room 3.89m X 3.36m
Level: Main
- Listing source url Https://www.realtor.ca/real-estate/28722349/612-sellers-path-milton-ha-harrison-1033-ha-harrison
- Listing type identifier Idx

$-2,664
/ Month












