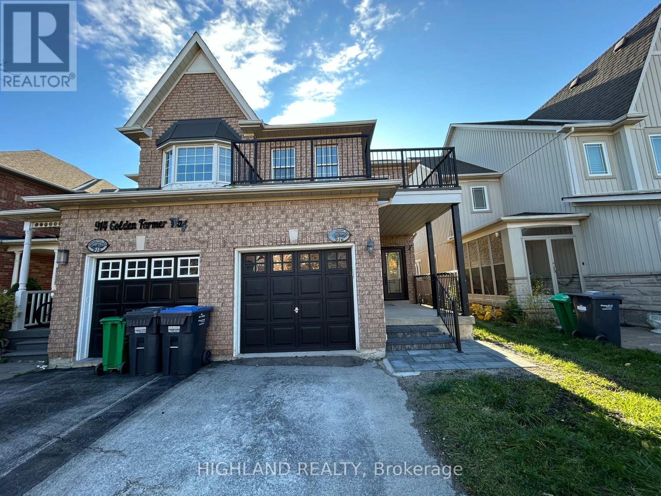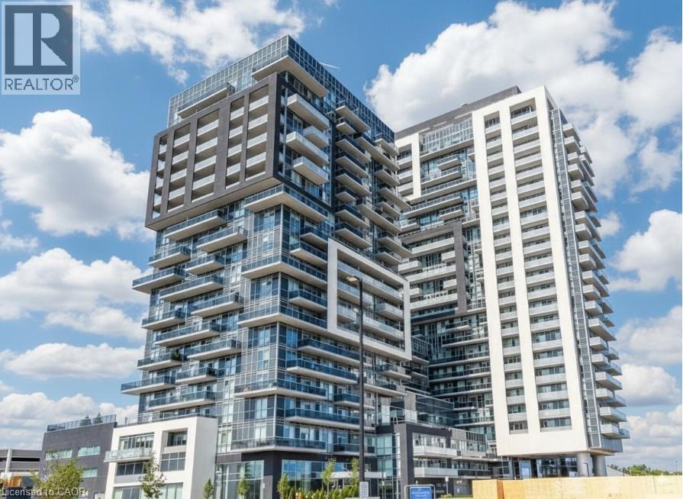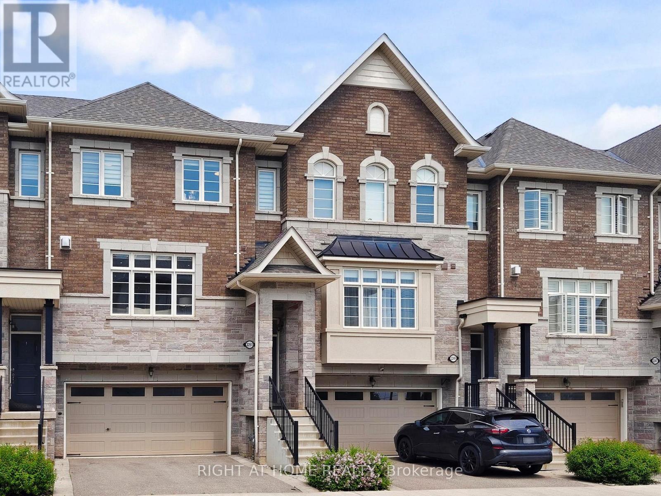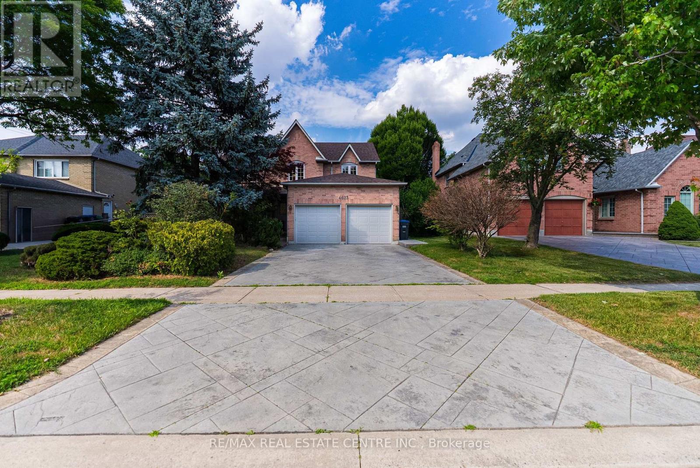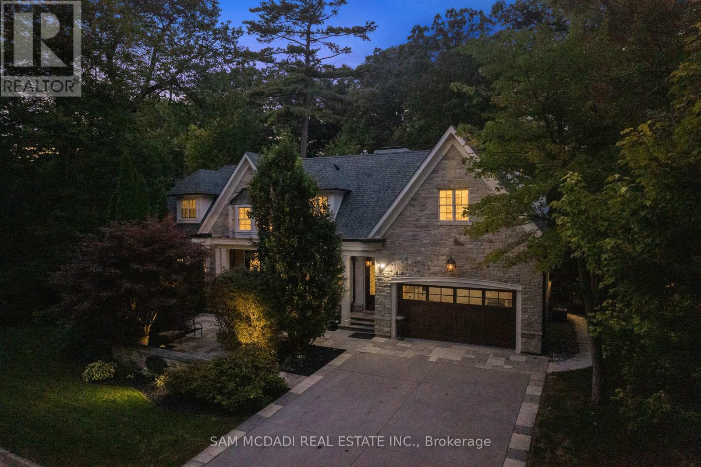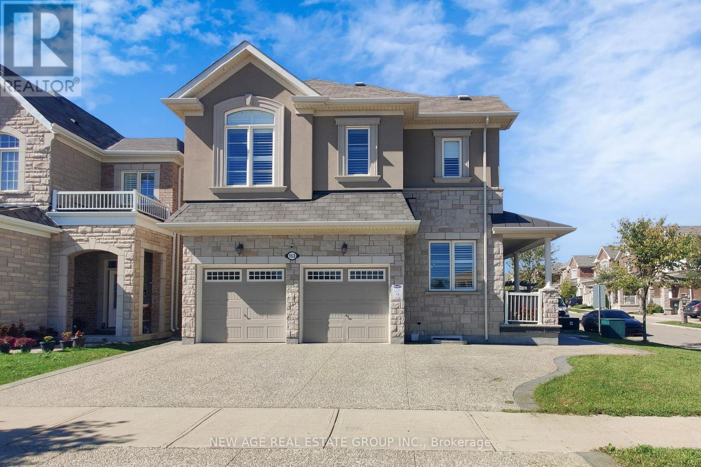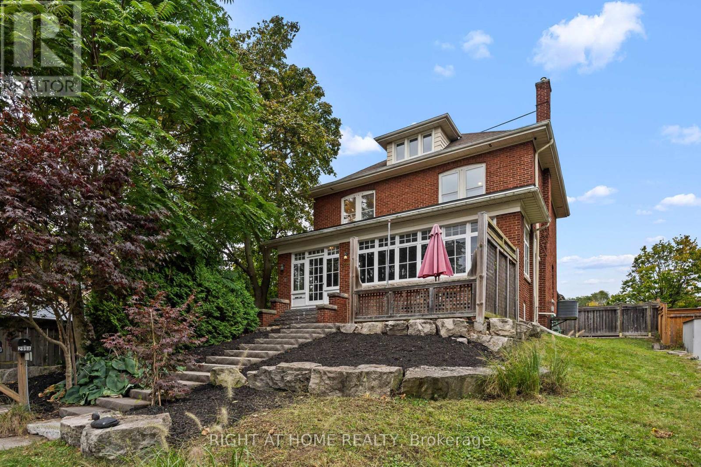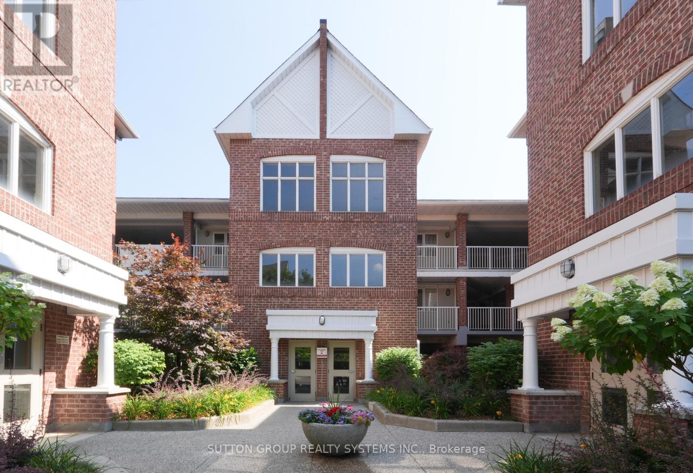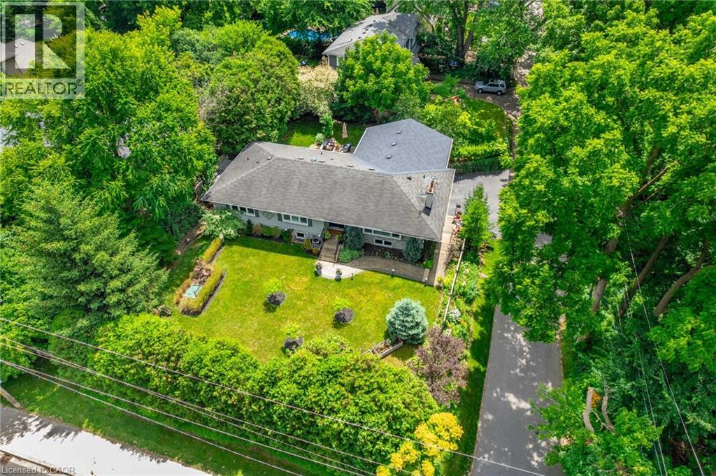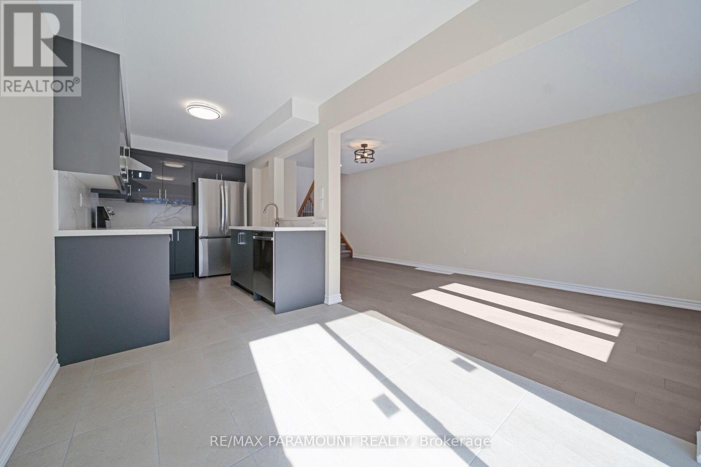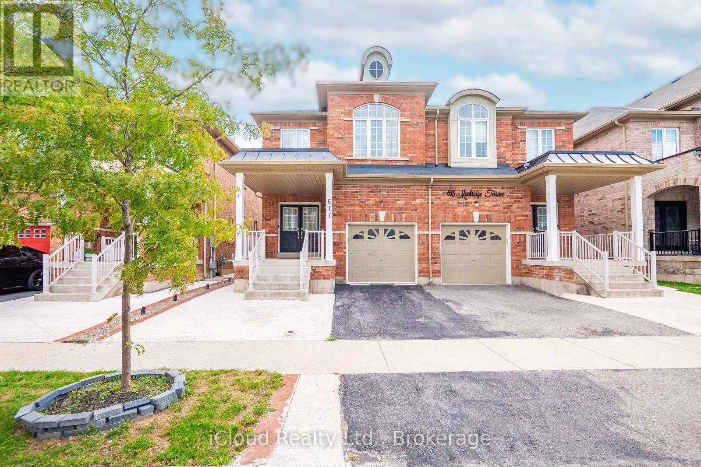
Highlights
Description
- Time on Housefulnew 3 days
- Property typeSingle family
- Neighbourhood
- Median school Score
- Mortgage payment
Welcome to 617Mockridge Terr, Milton where style, space and location meet. Over 2600 sq ft of living space. This beautifully upgraded 6-year-old semi-detached home offers everything todays families are looking for a smart layout, high-end finishes and a prime Milton address. With 4 generous bedrooms and 3.5 baths, there is room for everyone to live, work and play in comfort. Step inside to an inviting separate living and dining area, filled with natural light and highlighted by upgraded hardwood floors and soaring ceilings for an airy, elegant feel. The chef-inspired kitchen seamlessly connects to the main living space, making it prefect for family gatherings and effortless entertaining. The finished basement features a massive recreation room and a full 3-piece bathroom with potential to create a legal basement apartment thanks to its private garage entrance, giving you flexibility or rental income possibilities. Parking is simple with two driveway spaces plus a garage spot. Best of all, the location is unbeatable. Walk to the Milton Velodrome, the future Laurier University Milton Campus, parks, schools and every convenience you need. Modern. Functional. Move-in ready. Don't miss your chance to own in one of Milton's most desirable neighborhoods. (id:63267)
Home overview
- Cooling Central air conditioning
- Heat source Natural gas
- Heat type Forced air
- Sewer/ septic Sanitary sewer
- # total stories 2
- # parking spaces 3
- Has garage (y/n) Yes
- # full baths 3
- # half baths 1
- # total bathrooms 4.0
- # of above grade bedrooms 4
- Flooring Hardwood, tile, carpeted
- Subdivision 1033 - ha harrison
- Lot size (acres) 0.0
- Listing # W12492428
- Property sub type Single family residence
- Status Active
- Primary bedroom 3.35m X 5.22m
Level: 2nd - 3rd bedroom 2.75m X 3.65m
Level: 2nd - 2nd bedroom 3.08m X 3.65m
Level: 2nd - 4th bedroom 3.55m X 3.05m
Level: 2nd - Recreational room / games room 5.58m X 6.13m
Level: Basement - Kitchen 2.9m X 2.75m
Level: Main - Eating area 3.05m X 2.75m
Level: Main - Dining room 3.65m X 3.35m
Level: Main - Living room 5.95m X 3.35m
Level: Main
- Listing source url Https://www.realtor.ca/real-estate/29049772/617-mockridge-terrace-milton-ha-harrison-1033-ha-harrison
- Listing type identifier Idx

$-2,787
/ Month

