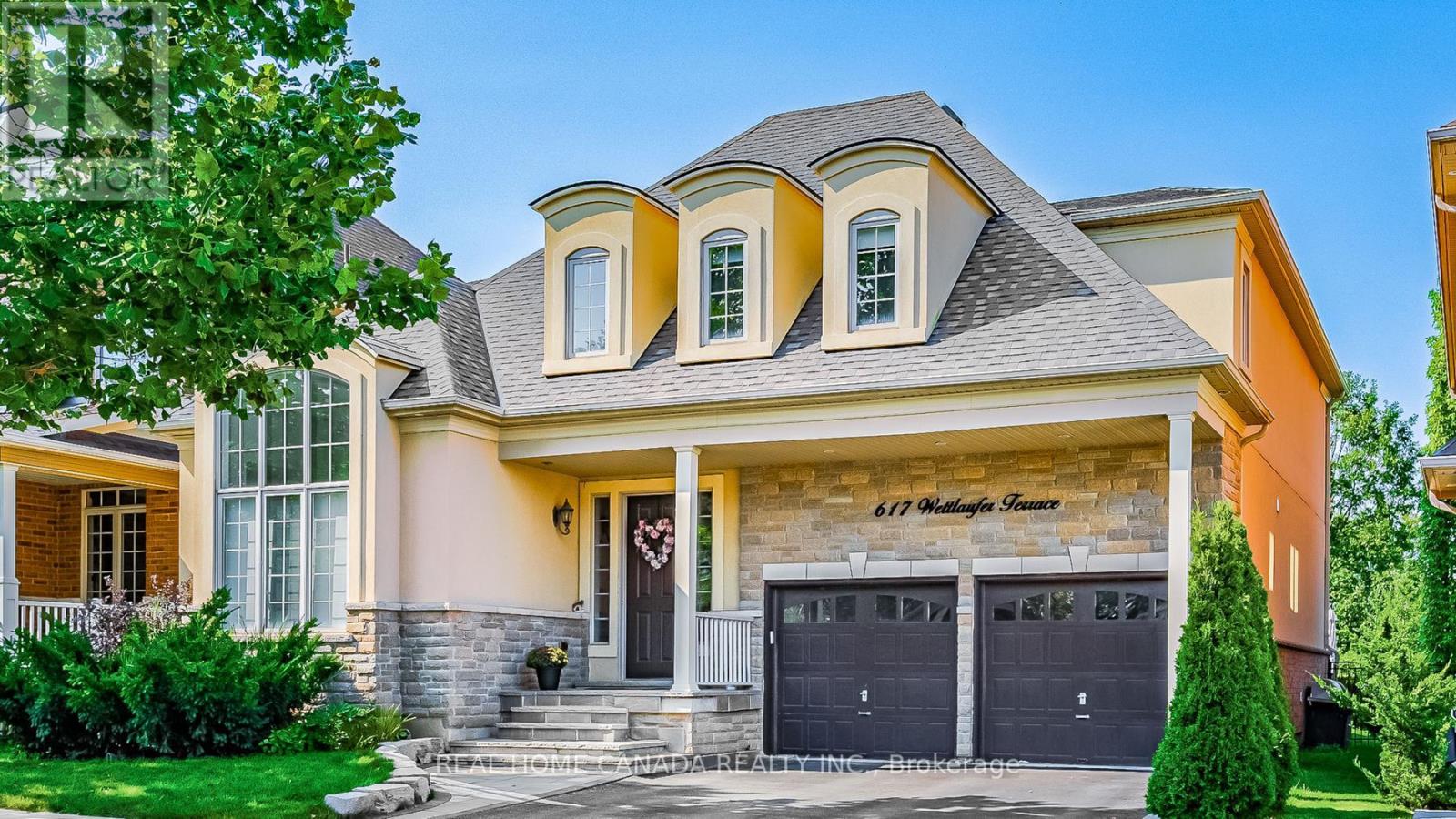
Highlights
Description
- Time on Houseful51 days
- Property typeSingle family
- Neighbourhood
- Median school Score
- Mortgage payment
True Ravine Lot/ Must See, 125' Deep Irreg Forest Lot Nestled in Milton Scott Neighborhood. Enjoy the Privacy and Quiet/Breathtaking Views with Your Family in Spacious 5 Bedrooms and 5 Bathrooms, Beautiful 49' Heathwood Forest Model, Carpet Free, 9 Ceiling for Mail Floor. Open Concept From Office, Living Rm, Dinning, Roughly 5000 Sqft Of Living Space, 3627 Square Feet Plus With Fully Finished Basement Features 2nd Kitchen, 5th Bedroom, 5th Washroom, 2nd Family Room, 2nd Den, 2nd Office, and Ample Storage Room, New Washer/Dryer (2025), New Air Conditioner (2023), Attic Insulation (2021), Animal Roof Enforcement, Blind, Patio, Fridge, Stove, Hood, Painting, and A Lot Upgrade. Extras: S/S Built-In Kitchen Appliances (Main & Basement), All Electrical Light Fixtures, All Window Coverings, Washer & Dryer. (id:63267)
Home overview
- Cooling Central air conditioning
- Heat source Natural gas
- Heat type Forced air
- Sewer/ septic Sanitary sewer
- # total stories 2
- Fencing Fenced yard
- # parking spaces 4
- Has garage (y/n) Yes
- # full baths 4
- # half baths 1
- # total bathrooms 5.0
- # of above grade bedrooms 5
- Flooring Hardwood
- Has fireplace (y/n) Yes
- Subdivision 1036 - sc scott
- Lot desc Landscaped
- Lot size (acres) 0.0
- Listing # W12371713
- Property sub type Single family residence
- Status Active
- 2nd bedroom 3.83m X 3.47m
Level: 2nd - 3rd bedroom 3.65m X 3.32m
Level: 2nd - Primary bedroom 4.74m X 4.56m
Level: 2nd - Sitting room 5.42m X 3.04m
Level: 2nd - 4th bedroom 4.77m X 4.44m
Level: 2nd - 5th bedroom 3.3m X 3.22m
Level: Basement - Great room 8.35m X 4.39m
Level: Basement - Kitchen 7.56m X 4.19m
Level: Main - Living room 4.26m X 3.68m
Level: Main - Office 3.68m X 2.46m
Level: Main - Family room 5.23m X 4.19m
Level: Main - Dining room 4.31m X 4.16m
Level: Main
- Listing source url Https://www.realtor.ca/real-estate/28793964/617-wettlaufer-terrace-milton-sc-scott-1036-sc-scott
- Listing type identifier Idx

$-5,064
/ Month












