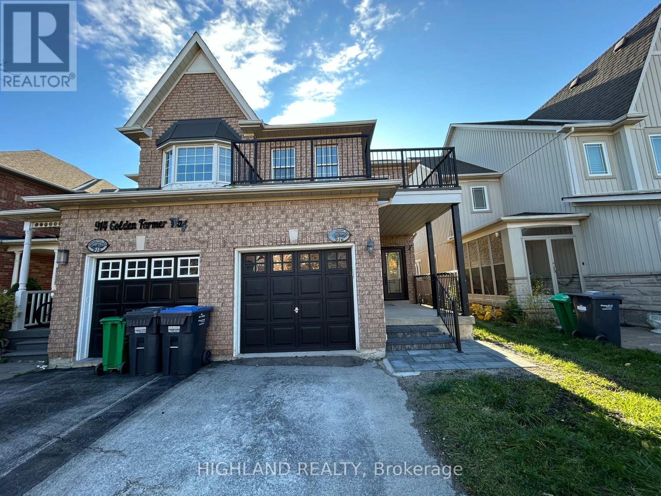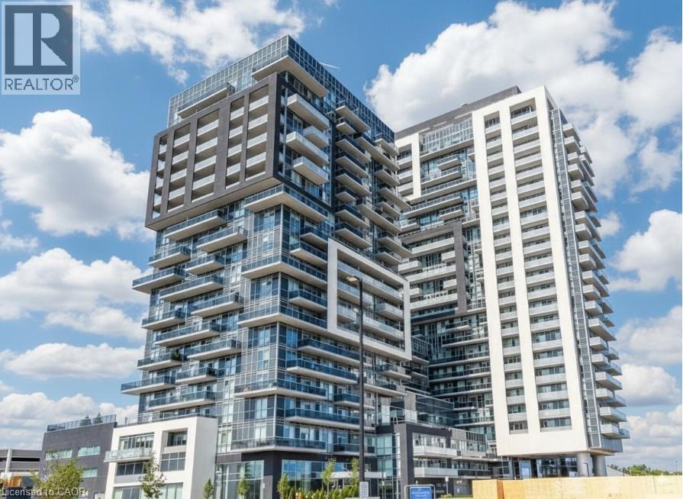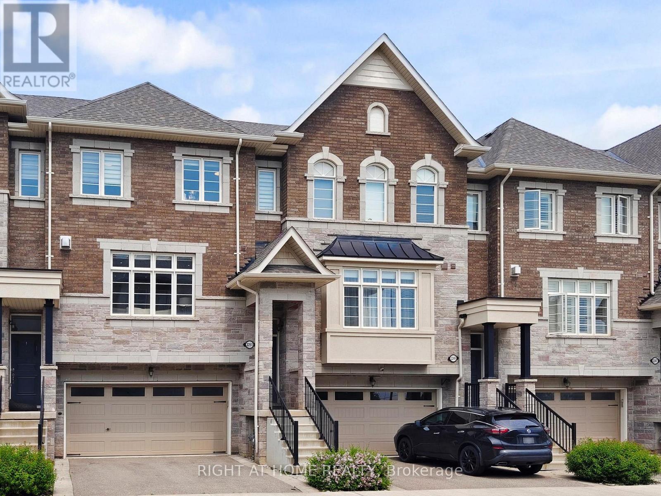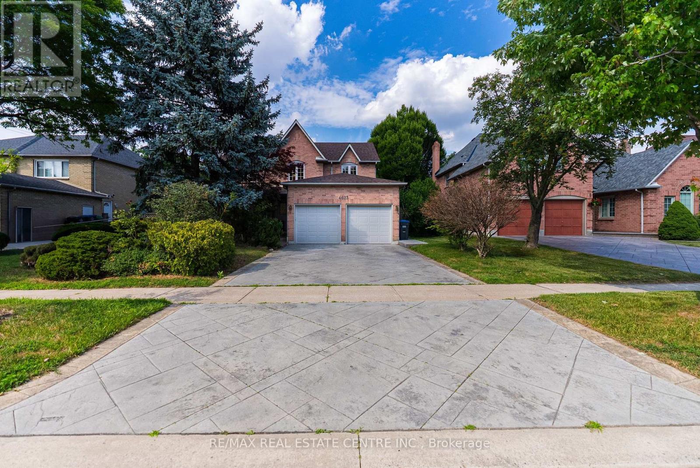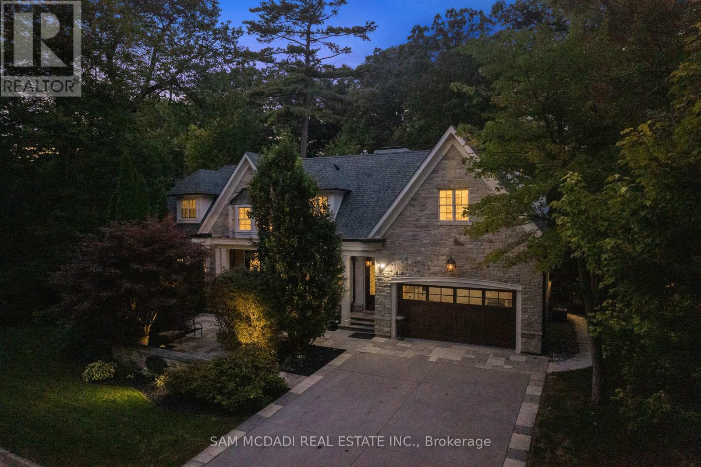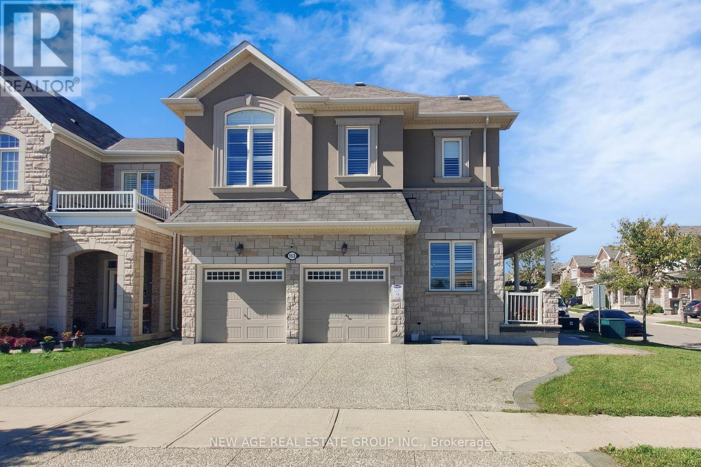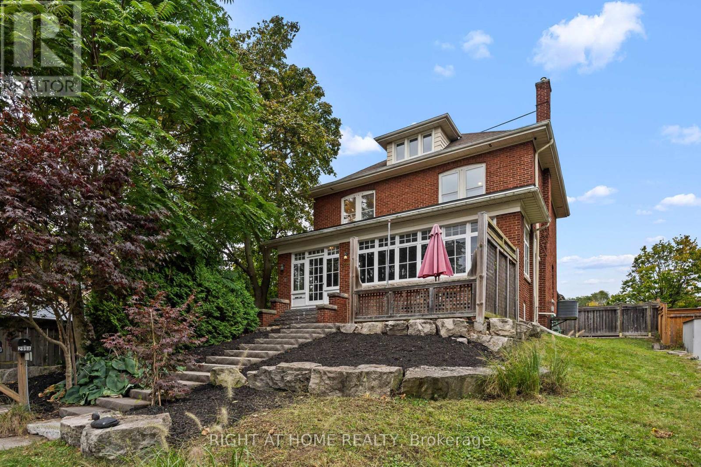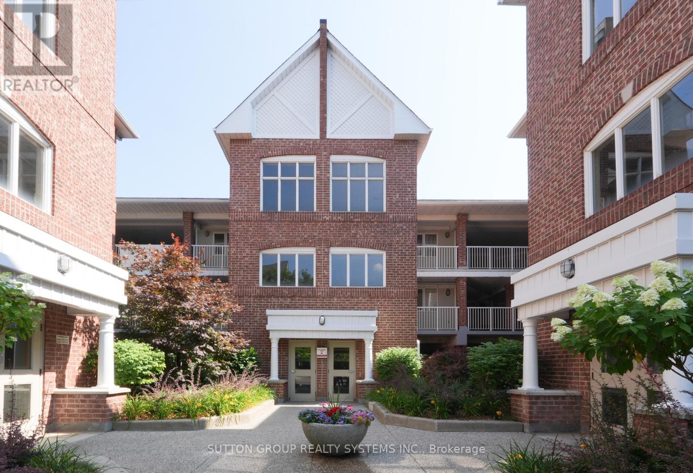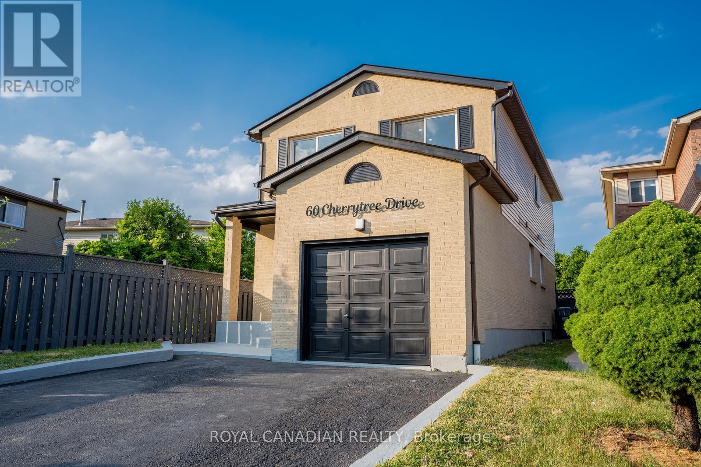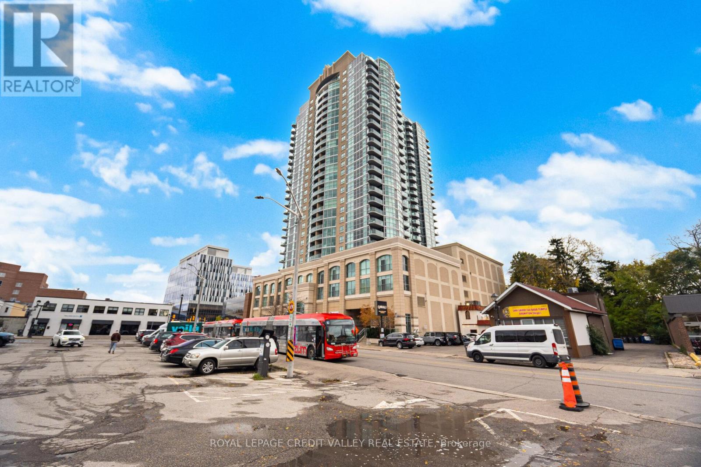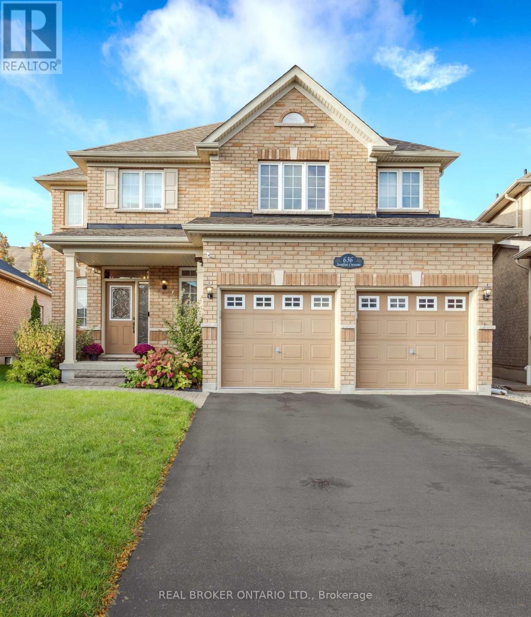
Highlights
Description
- Time on Housefulnew 4 days
- Property typeSingle family
- Neighbourhood
- Median school Score
- Mortgage payment
Meticulously maintained 4-bedroom, 3-bathroom family home in Milton's highly desirable Willmott neighbourhood. Tucked away on a quiet, family-friendly crescent, this charming two-storey home sits on a premium pie-shaped lot and offers approximately 2,275 sq. ft. of well-planned living space - perfect for young and growing families. Inside, you're greeted by 9-foot ceilings, beautiful hardwood floors, and an open-concept layout that balances comfort and function. The main floor features spacious living and dining areas that flow effortlessly into the bright kitchen, complete with a large centre island, walk-in pantry, and plenty of counter space for family meals or entertaining. A convenient main-floor powder room adds everyday practicality. The breakfast area opens to a private backyard retreat with a stone patio, pergola, and lush landscaping - ideal for outdoor dining and play. Upstairs, generous bedrooms provide ample space for everyone, while the primary suite includes a walk-in closet and ensuite bath. The unfinished basement offers room to grow and endless potential for customization. With a great layout, thoughtful storage solutions, and a "move-in ready" presentation, this home combines everyday functionality with long-term potential in one of Milton's most welcoming neighbourhoods, Located just steps from the Milton Sports Centre, parks, and schools, and with walking trails nearby, in a prime location for growing families. Conveniently located to all amenities and GO Station. (id:63267)
Home overview
- Cooling Central air conditioning
- Heat source Natural gas
- Heat type Forced air
- Sewer/ septic Sanitary sewer
- # total stories 2
- Fencing Fenced yard
- # parking spaces 4
- Has garage (y/n) Yes
- # full baths 2
- # half baths 1
- # total bathrooms 3.0
- # of above grade bedrooms 4
- Flooring Hardwood, tile, carpeted
- Has fireplace (y/n) Yes
- Community features Community centre
- Subdivision 1038 - wi willmott
- Directions 2127202
- Lot size (acres) 0.0
- Listing # W12485535
- Property sub type Single family residence
- Status Active
- 4th bedroom 3.71m X 3.59m
Level: 2nd - Primary bedroom 3.54m X 4.71m
Level: 2nd - 2nd bedroom 2.91m X 3.4m
Level: 2nd - 3rd bedroom 3.71m X 3.15m
Level: 2nd - Eating area 3.75m X 3.5m
Level: Main - Family room 7.36m X 3.86m
Level: Main - Kitchen 3.75m X 3.5m
Level: Main - Dining room 4.83m X 3.7m
Level: Main - Laundry 2.21m X 1.97m
Level: Main
- Listing source url Https://www.realtor.ca/real-estate/29039417/636-serafini-crescent-milton-wi-willmott-1038-wi-willmott
- Listing type identifier Idx

$-3,464
/ Month

