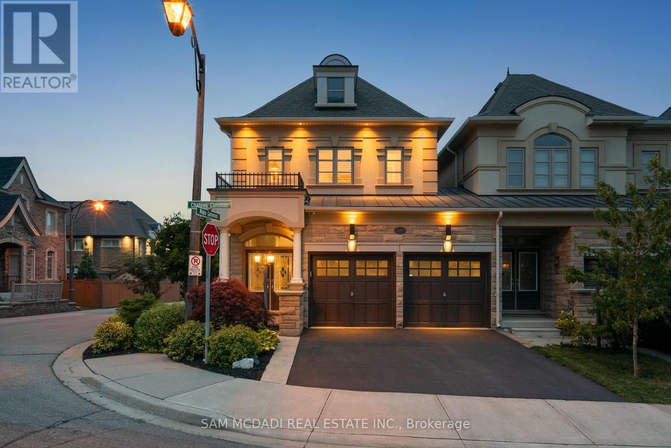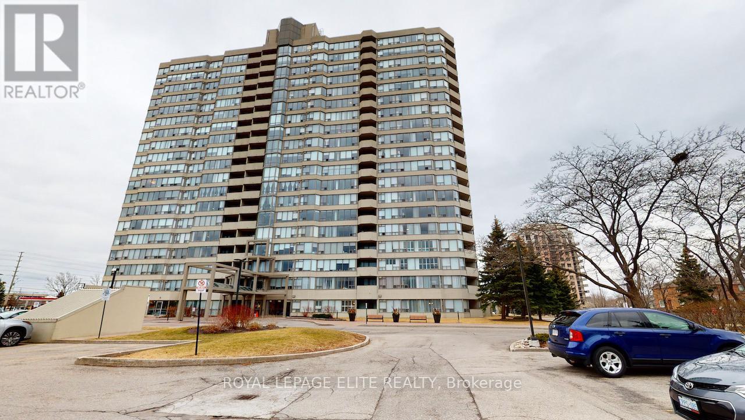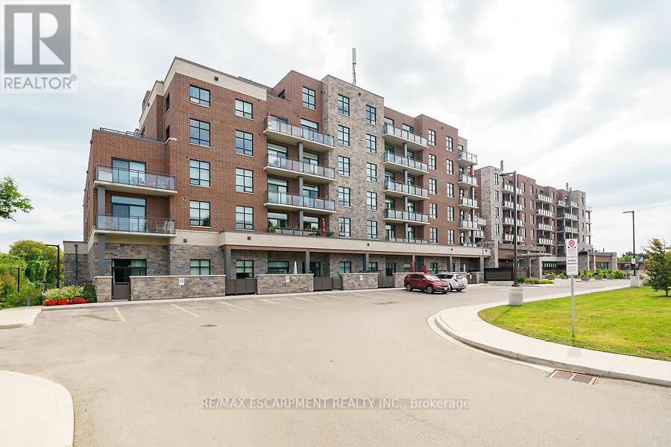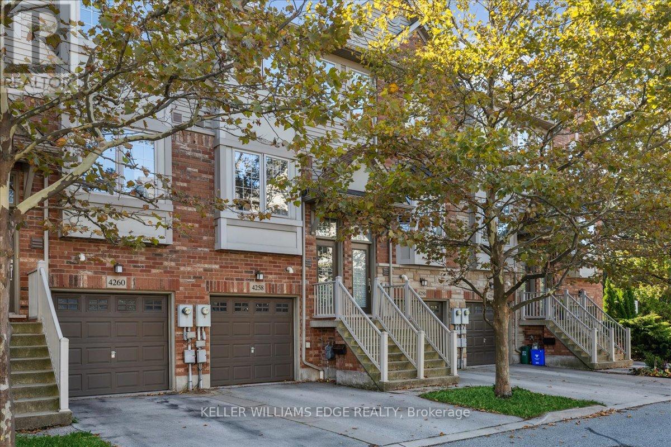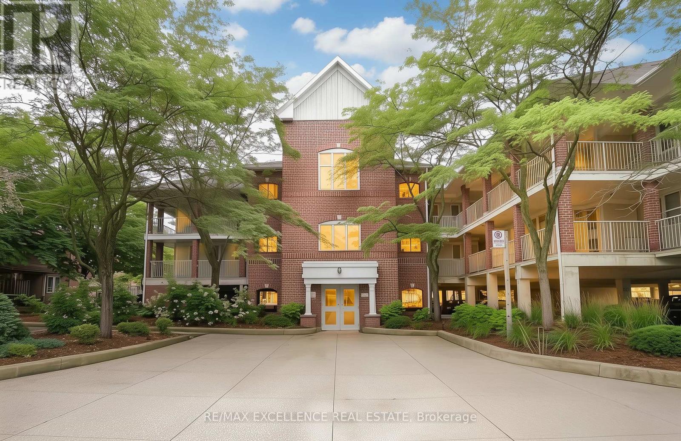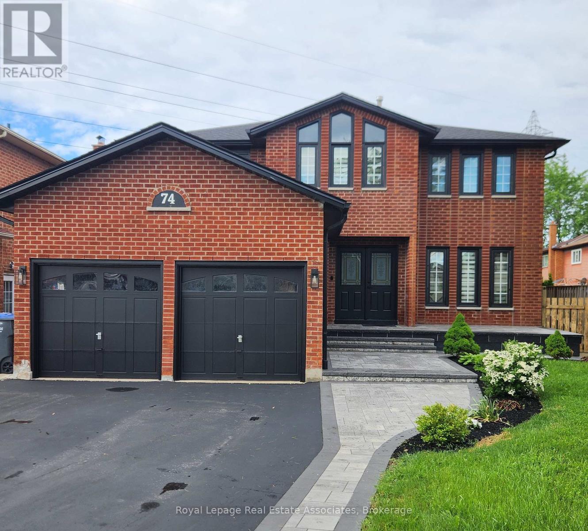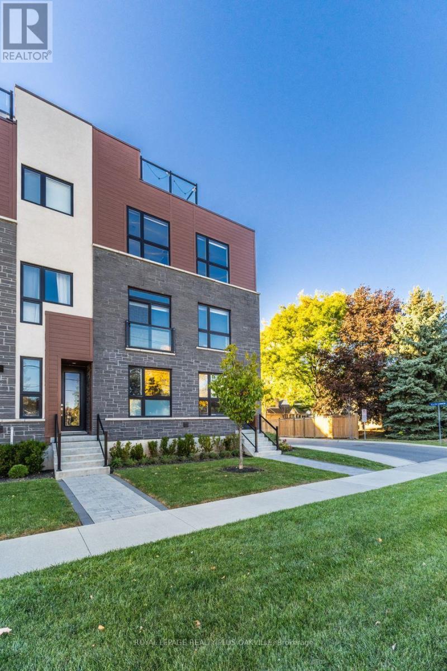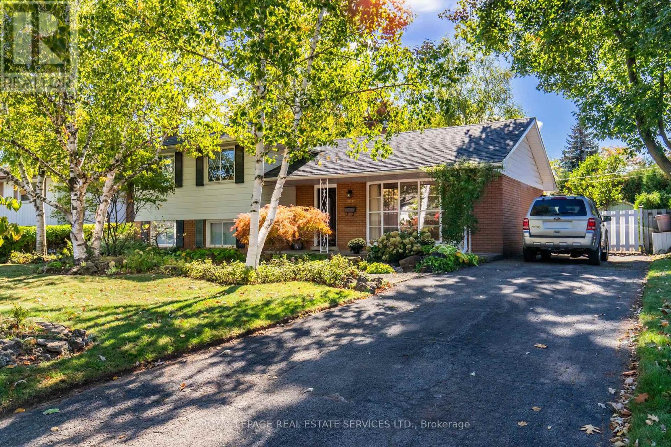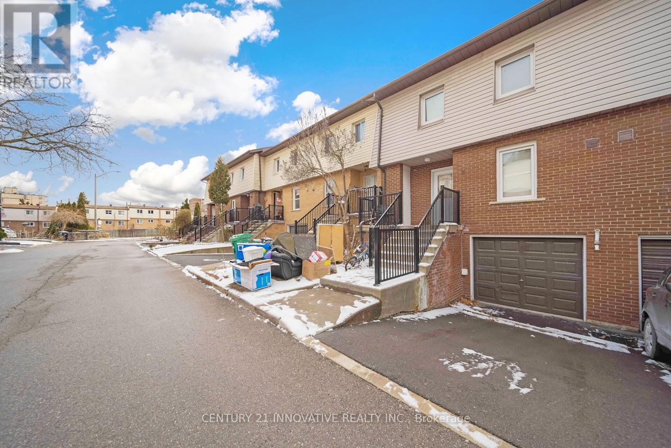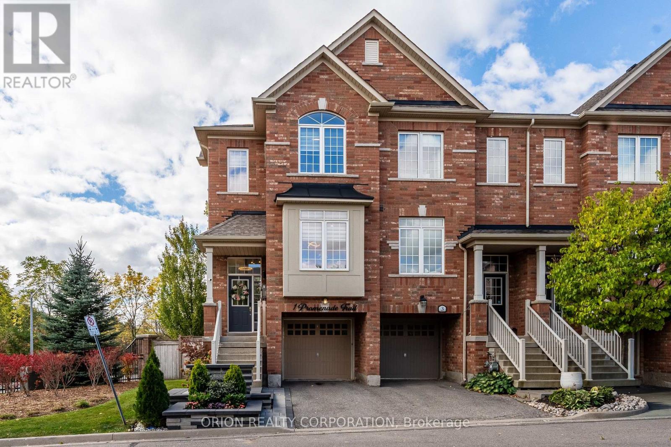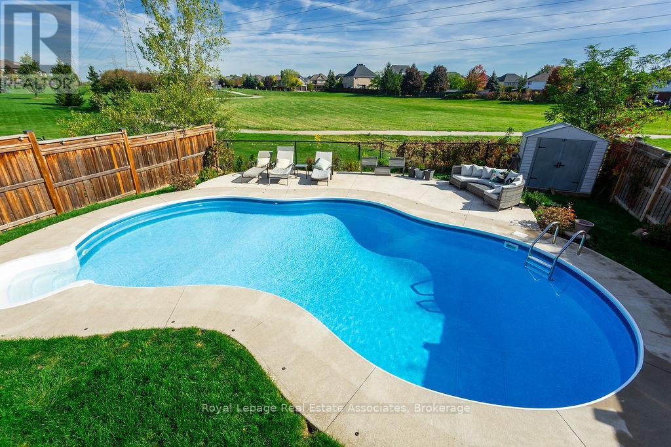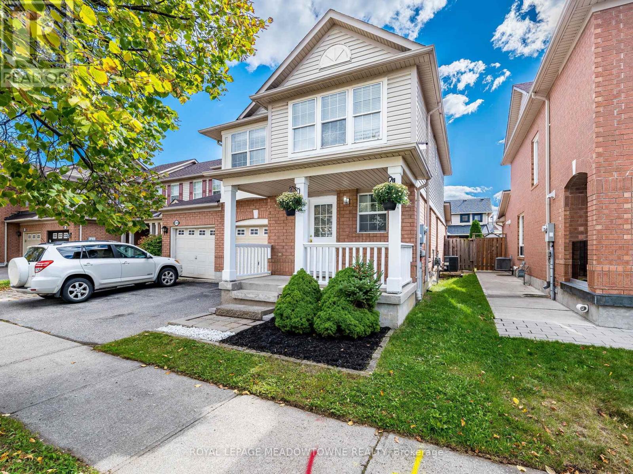
Highlights
This home is
15%
Time on Houseful
4 hours
School rated
7.1/10
Milton
-0.01%
Description
- Time on Housefulnew 4 hours
- Property typeSingle family
- Neighbourhood
- Median school Score
- Mortgage payment
Beautiful End Unit Freehold Townhome in one of Milton's most sought-after neighbourhoods, steps from parks, playground, Guardian Angels School (Top Ranking Schools). Bright, freshly painted interior with hardwood floors. Upgraded eat-in kitchen with walkout to a private, fenced yard. Stamped concrete patio & landscaped garden. Pot lights & stylish upgraded fixtures. Spacious primary with walk-in closet & spa-like ensuite (soaker tub). Convenient 2nd floor laundry. Move-in ready with a modern feel - the perfect family home in a prime location. Basement apartment with full washroom, oversized window and kitchen. (id:63267)
Home overview
Amenities / Utilities
- Cooling Central air conditioning
- Heat source Natural gas
- Heat type Forced air
- Sewer/ septic Sanitary sewer
Exterior
- # total stories 2
- # parking spaces 2
- Has garage (y/n) Yes
Interior
- # full baths 3
- # half baths 1
- # total bathrooms 4.0
- # of above grade bedrooms 3
- Flooring Hardwood, laminate, carpeted
Location
- Community features School bus
- Subdivision 1023 - be beaty
- Directions 2073351
Overview
- Lot size (acres) 0.0
- Listing # W12456541
- Property sub type Single family residence
- Status Active
Rooms Information
metric
- Bathroom Measurements not available
Level: 2nd - Bathroom Measurements not available
Level: 2nd - 2nd bedroom 2.89m X 3.53m
Level: 2nd - Primary bedroom 4.55m X 3.34m
Level: 2nd - 3rd bedroom 3.09m X 2.77m
Level: 2nd - Bathroom 9m X 7.5m
Level: Basement - Kitchen 9.8m X 8.9m
Level: Basement - Recreational room / games room 6.49m X 3.99m
Level: Basement - Bathroom Measurements not available
Level: Ground - Dining room 3.69m X 3.51m
Level: Ground - Kitchen 5.11m X 3.02m
Level: Ground - Living room 6.09m X 3.54m
Level: Ground
SOA_HOUSEKEEPING_ATTRS
- Listing source url Https://www.realtor.ca/real-estate/28977021/641-porter-way-milton-be-beaty-1023-be-beaty
- Listing type identifier Idx
The Home Overview listing data and Property Description above are provided by the Canadian Real Estate Association (CREA). All other information is provided by Houseful and its affiliates.

Lock your rate with RBC pre-approval
Mortgage rate is for illustrative purposes only. Please check RBC.com/mortgages for the current mortgage rates
$-2,133
/ Month25 Years fixed, 20% down payment, % interest
$
$
$
%
$
%

Schedule a viewing
No obligation or purchase necessary, cancel at any time

