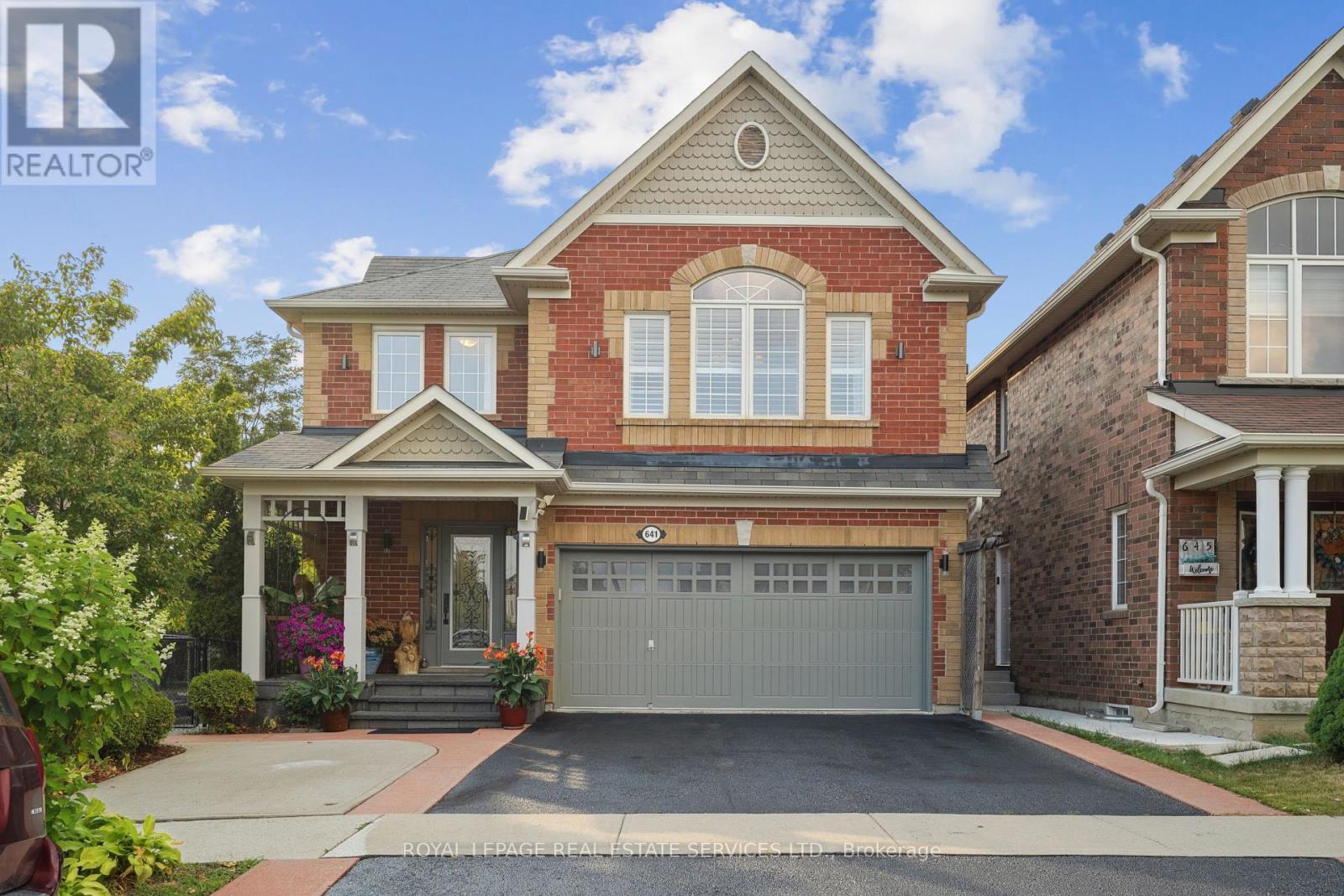
Highlights
Description
- Time on Houseful12 days
- Property typeSingle family
- Neighbourhood
- Median school Score
- Mortgage payment
Discover over 2,000 sq. ft. of bright, carpet-free living, crafted with both style and comfort in mind. Backing onto a tranquil pond and beautiful walking trails, this home blends comfort with lush, natural views and year-round privacy. Children can easily walk to both public and Catholic schools, as well as to nearby parks. The welcoming front porch entrance is finished with granite, while the exterior is enhanced with professional landscape lighting and elegant sconces for added curb appeal. Step inside and you'll be greeted by hardwood flooring that flows seamlessly into the living and dining rooms, both enhanced with crown moulding. The modern kitchen features granite counters, stainless steel appliances, a stylish backsplash, and a walkout to your private covered patio and deck with a charming pergola. There's plenty of seating to host friends and family while the kids play on the grassy yard, all with tranquil views of the pond and surrounding trees. The primary suite boasts a walk-in closet and a luxurious 4-piece ensuite. Two additional bedrooms share a semi-ensuite bath. The stunning upstairs family room features vaulted ceilings and offers the perfect hangout for kids and teens or cozy family movie nights. This space can also be converted into a 4th bedroom for larger families. The finished basement provides even more living space with a versatile recreation room, a convenient 3-piece bathroom, and a sauna ideal for relaxation and self-care. For larger families or those who love to entertain, the triple-wide driveway offers parking for three vehicles side-by-side, ensuring plenty of space for everyone. This is the perfect home for families who want space, comfort, and a nature-filled lifestyle. (id:63267)
Home overview
- Cooling Central air conditioning
- Heat source Natural gas
- Heat type Forced air
- Sewer/ septic Sanitary sewer
- # total stories 2
- Fencing Fenced yard
- # parking spaces 6
- Has garage (y/n) Yes
- # full baths 3
- # half baths 1
- # total bathrooms 4.0
- # of above grade bedrooms 3
- Flooring Hardwood, tile
- Subdivision 1028 - co coates
- Directions 1411736
- Lot size (acres) 0.0
- Listing # W12452144
- Property sub type Single family residence
- Status Active
- Family room 4.98m X 4.29m
Level: 2nd - 3rd bedroom 3.47m X 2.97m
Level: 2nd - 2nd bedroom 4.69m X 4.68m
Level: 2nd - Primary bedroom 4.16m X 3.68m
Level: 2nd - Recreational room / games room 5.93m X 3.52m
Level: Basement - Utility 7.42m X 3.05m
Level: Basement - Dining room 4.74m X 3.68m
Level: Main - Eating area 3.21m X 2.47m
Level: Main - Living room 3.95m X 3.49m
Level: Main - Kitchen 3.7m X 2.34m
Level: Main
- Listing source url Https://www.realtor.ca/real-estate/28966875/641-symons-cross-milton-co-coates-1028-co-coates
- Listing type identifier Idx

$-3,731
/ Month












