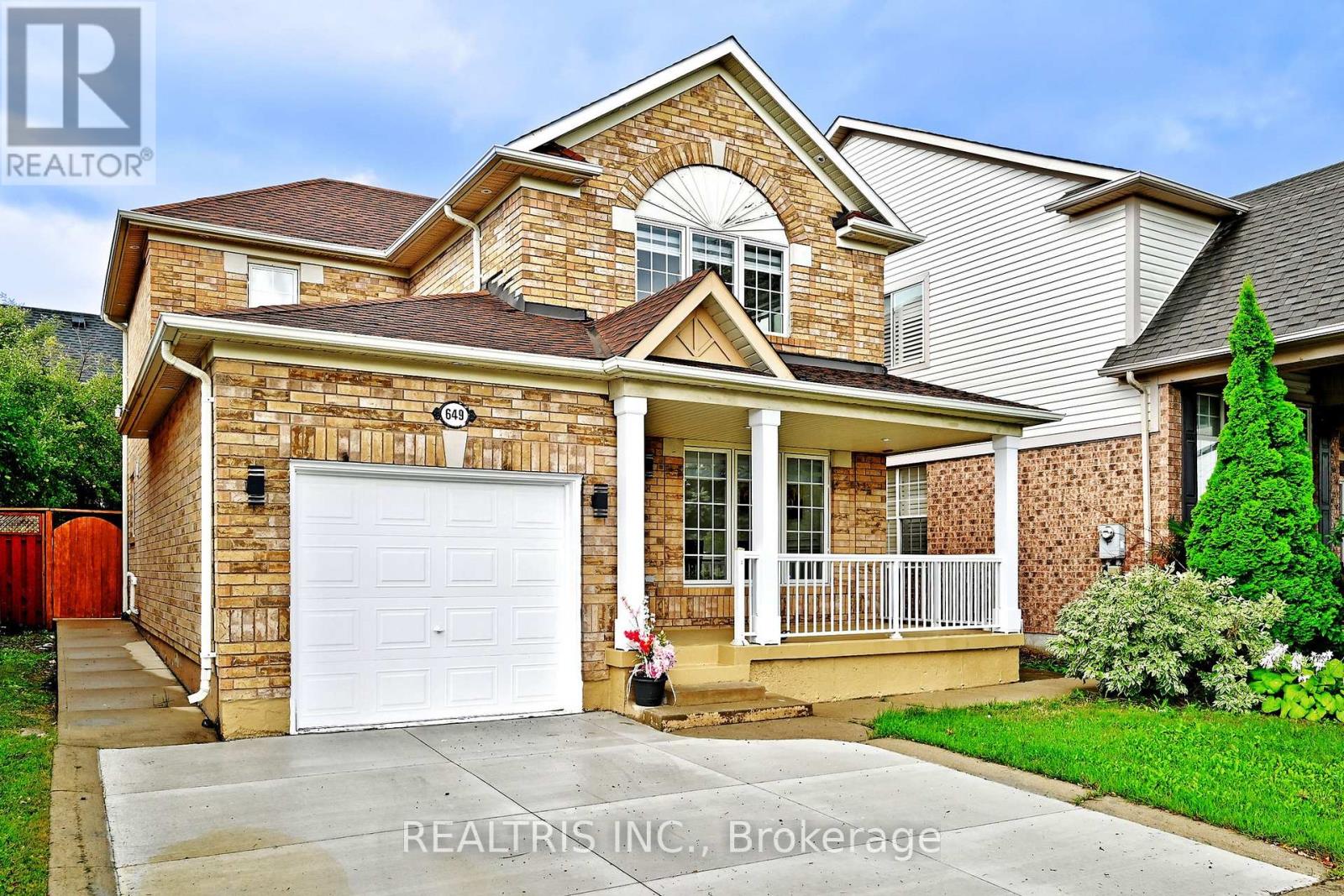
Highlights
Description
- Time on Houseful38 days
- Property typeSingle family
- Neighbourhood
- Median school Score
- Mortgage payment
Welcome to 649 Marley Crescent A Stunning Newly Renovated Home!Step inside this fully transformed residence, where premium upgrades redefine contemporary living and where modern luxury meets everyday comfort.The renovated kitchen is a true showpiece with quartz counters, a marble backsplash that flows seamlessly into the flooring, custom cabinetry, stainless steel appliances, a sleek hood range, and designer faucets. Family & living space is elevated by pot lights, zebra blinds, and a modern electric fireplace the perfect setting for both quiet evenings and lively gatherings.Hardwood floors and iron picket railings lead to spacious bedrooms and spa-like bathrooms, each crafted with refined finishes for your comfort. The fully finished basement, complete with an additional bedroom and bath, offers versatile living options ideal for an in-law suite, recreation space, or guest retreat.Freshly painted and never lived in since renovations, this move-in-ready home is set in a family-friendly neighbourhood just minutes from schools, parks, shopping, highways, and the GO Station in Milton. Perfect for first-time buyers, move-up buyers, or investors looking for a turnkey property. (id:63267)
Home overview
- Cooling Central air conditioning
- Heat source Natural gas
- Heat type Forced air
- Sewer/ septic Sanitary sewer
- # total stories 2
- # parking spaces 3
- Has garage (y/n) Yes
- # full baths 3
- # half baths 1
- # total bathrooms 4.0
- # of above grade bedrooms 4
- Flooring Hardwood, marble
- Has fireplace (y/n) Yes
- Subdivision 1023 - be beaty
- Lot size (acres) 0.0
- Listing # W12399803
- Property sub type Single family residence
- Status Active
- 3rd bedroom 3m X 4.57m
Level: 2nd - 2nd bedroom 3.44m X 3.22m
Level: 2nd - Primary bedroom 4.01m X 3.75m
Level: 2nd - Recreational room / games room 4.3m X 4.67m
Level: Basement - Bedroom 2.91m X 4.46m
Level: Basement - Kitchen 3.51m X 3.17m
Level: Main - Living room 5.19m X 4.62m
Level: Main - Family room 3.92m X 4.68m
Level: Main - Laundry 1.54m X 1.44m
Level: Main
- Listing source url Https://www.realtor.ca/real-estate/28854630/649-marley-crescent-milton-be-beaty-1023-be-beaty
- Listing type identifier Idx

$-3,064
/ Month












