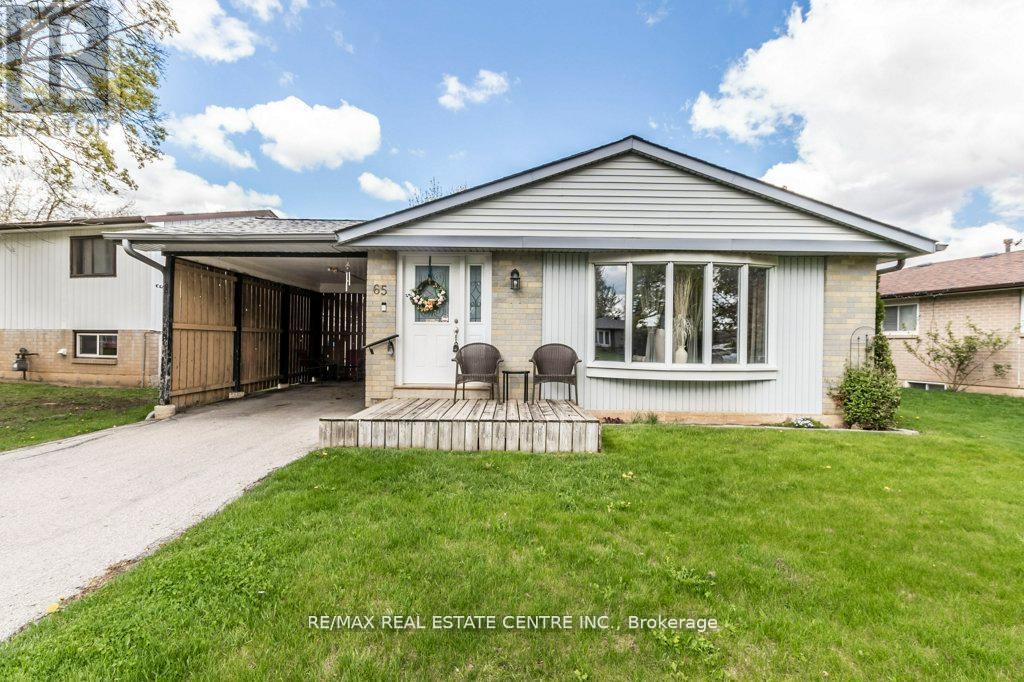- Houseful
- ON
- Milton
- Dorset Park
- 65 Lorne Scots Dr

Highlights
Description
- Time on Houseful66 days
- Property typeSingle family
- Neighbourhood
- Median school Score
- Mortgage payment
Beautiful three bedroom backsplit on a huge lot in highly desired Dorset Park. A very large front bow window floods the vast L-shaped living room/dining room with natural light accenting the gleaming parquet hardwood floors. The spacious eat-in kitchen has a look-through to the living room. There is a walkout to the deck from one of the three upper level bedrooms, all with parquet hardwood. A four piece bathroom completes the upper level. A side door entrance leads to the finished lower level with recreation room, three piece bathroom and a laundry room. There is plenty of storage on this level. Bonus feature of central vacuum. The deep, fenced backyard is great for the kids and family barbeques. Recent updates include furnace 2019, central air 2019 and roof shingles 2019. A new breaker panel installed along with an Electrical Safety Authority Certificate. You'll love this home and living in this neighbourhood close to schools, shopping and the Go Station. (id:63267)
Home overview
- Cooling Central air conditioning
- Heat source Natural gas
- Heat type Forced air
- Sewer/ septic Sanitary sewer
- # parking spaces 3
- Has garage (y/n) Yes
- # full baths 2
- # total bathrooms 2.0
- # of above grade bedrooms 3
- Subdivision 1031 - dp dorset park
- Lot size (acres) 0.0
- Listing # W12347734
- Property sub type Single family residence
- Status Active
- Recreational room / games room 4.13m X 7.15m
Level: Basement - Bathroom 1.69m X 2.8m
Level: Basement - Dining room 3.55m X 3.12m
Level: Main - Living room 5.44m X 3.65m
Level: Main - Kitchen 3.59m X 3.33m
Level: Main - Bathroom 2.63m X 2m
Level: Upper - 2nd bedroom 2.65m X 3.03m
Level: Upper - 3rd bedroom 3.7m X 3.4m
Level: Upper - Primary bedroom 3.69m X 3.42m
Level: Upper
- Listing source url Https://www.realtor.ca/real-estate/28740514/65-lorne-scots-drive-milton-dp-dorset-park-1031-dp-dorset-park
- Listing type identifier Idx

$-2,266
/ Month












