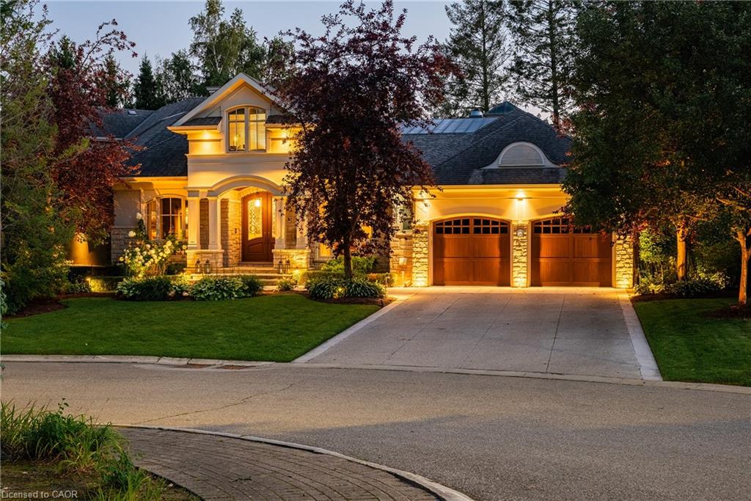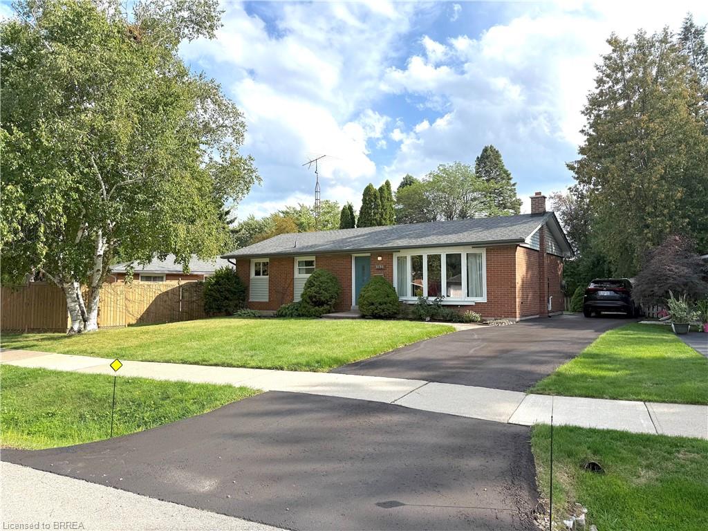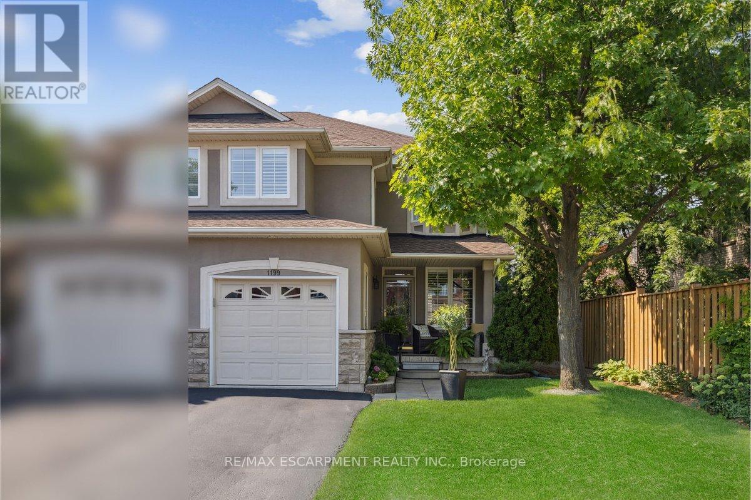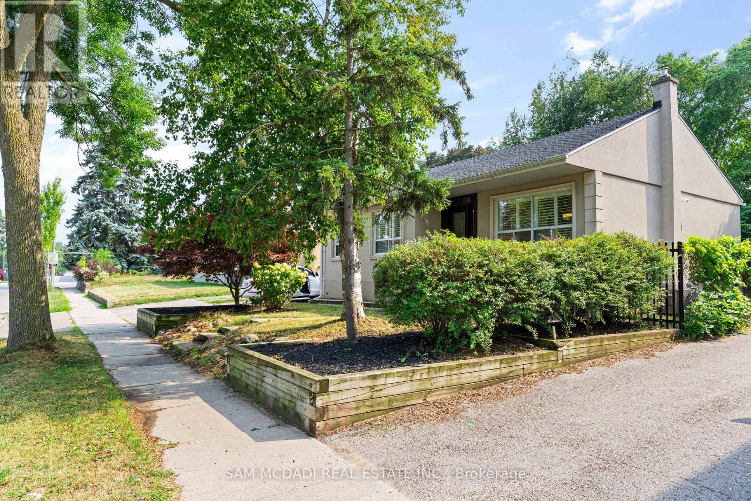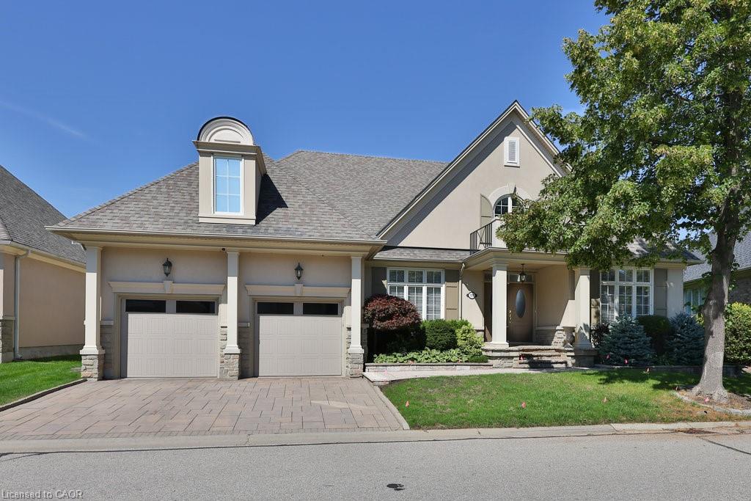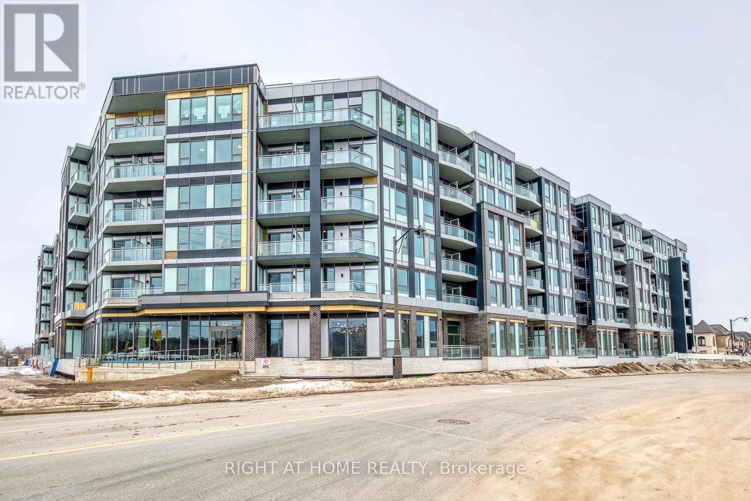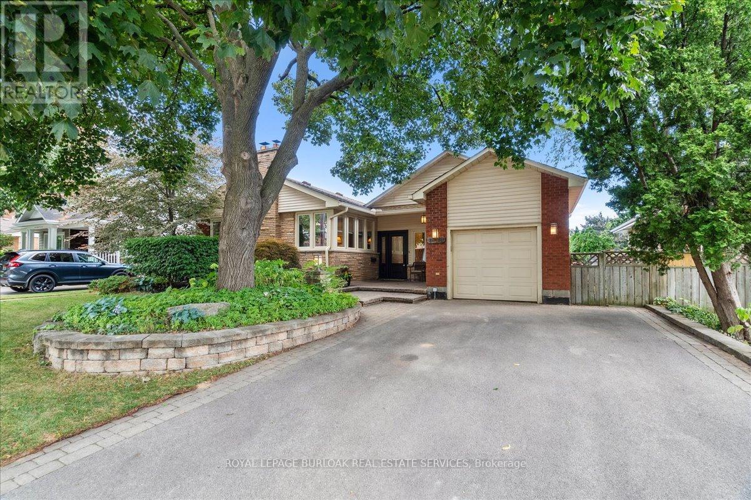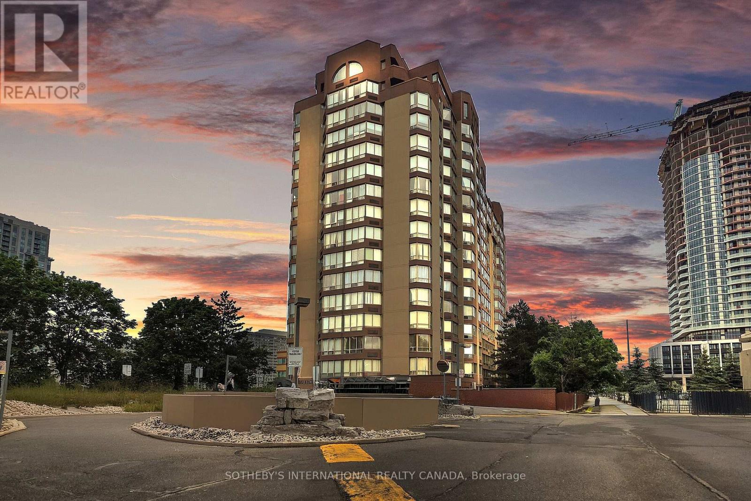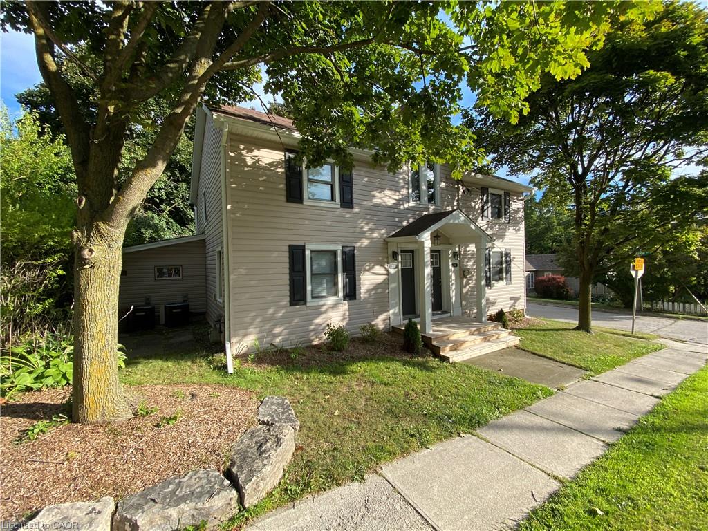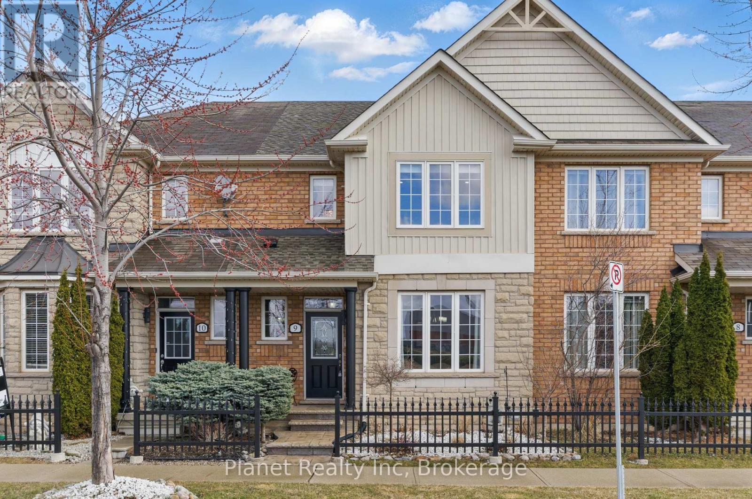
Highlights
Description
- Time on Housefulnew 47 hours
- Property typeSingle family
- Neighbourhood
- Median school Score
- Mortgage payment
Does move-in ready sound good to you? How about living in the sought-after Willmott community, just minutes from shops, schools, parks, hospitals, and highways? If that checks your boxes, this thoughtfully designed 1,568 square foot, 3-bedroom, 4-bathroom townhouse is exactly what you've been waiting for. The main floor features stunning hardwood floors, 9-foot ceilings, with both a formal dining room and an eat-in kitchen. The stylish, updated white kitchen is a standout, featuring stainless steel appliances, quartz countertops, a gas stovetop, and a classic subway tile backsplash. Upstairs, the primary suite offers a private retreat with its own ensuite, while two additional bedrooms and a full bathroom provide plenty of space for family or guests. Downstairs, the finished basement adds even more functionality with a versatile rec room, an additional bathroom, and ample storage. Step outside to your private back patio, an ideal spot to relax or host outdoor gatherings. The home also features a newer roof, central vacuum system, and two parking spaces-including a detached garage at the rear laneway. With easy access to public transit, the GO Train, and major highways, this home offers both style and convenience in an unbeatable location. With every detail already taken care of, you won't have to lift a finger-just move in and enjoy. Don't miss out-schedule your viewing today! (id:63267)
Home overview
- Cooling Central air conditioning
- Heat source Natural gas
- Heat type Forced air
- Sewer/ septic Sanitary sewer
- # total stories 2
- # parking spaces 2
- Has garage (y/n) Yes
- # full baths 3
- # half baths 1
- # total bathrooms 4.0
- # of above grade bedrooms 3
- Subdivision 1038 - wi willmott
- Directions 2148941
- Lot size (acres) 0.0
- Listing # W12377465
- Property sub type Single family residence
- Status Active
- Bedroom 3.84m X 2.76m
Level: 2nd - Bathroom 2.75m X 2.39m
Level: 2nd - Bedroom 2.92m X 2.78m
Level: 2nd - Primary bedroom 5.01m X 4.48m
Level: 2nd - Bathroom 2.75m X 1.51m
Level: 2nd - Recreational room / games room 8.03m X 5.31m
Level: Basement - Laundry 3.39m X 3.31m
Level: Basement - Bathroom 2.27m X 2.06m
Level: Basement - Kitchen 5.76m X 3.77m
Level: Main - Living room 4.93m X 4.48m
Level: Main - Dining room 3.21m X 3.18m
Level: Main - Bathroom 2.18m X 0.91m
Level: Main
- Listing source url Https://www.realtor.ca/real-estate/28805858/9-651-farmstead-drive-milton-wi-willmott-1038-wi-willmott
- Listing type identifier Idx

$-2,400
/ Month

