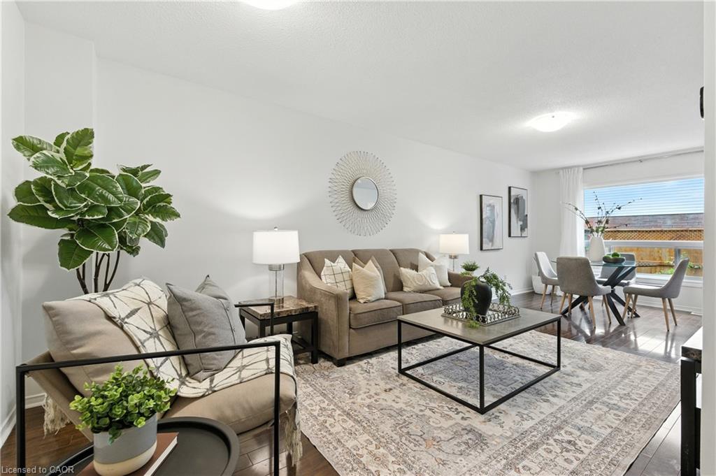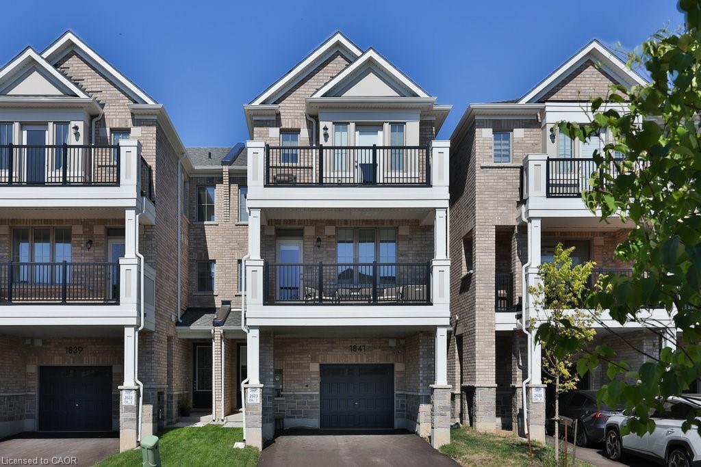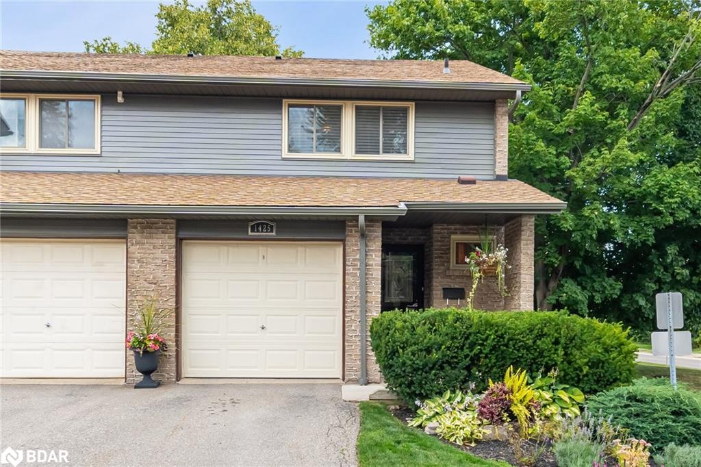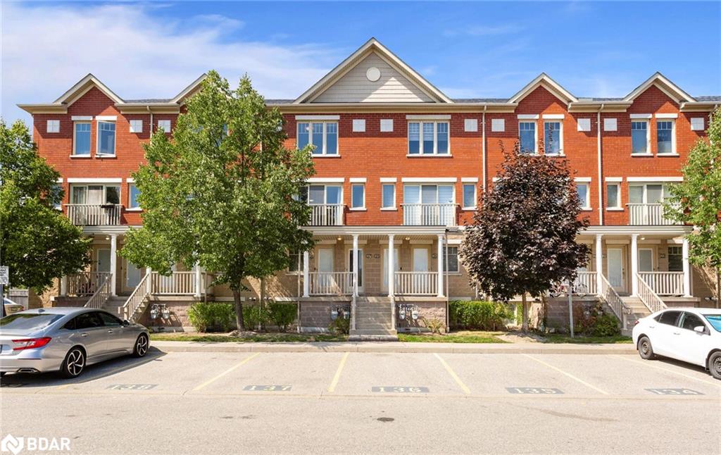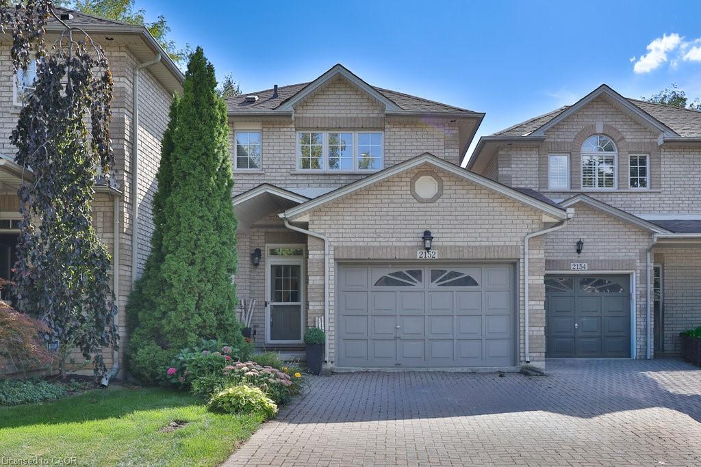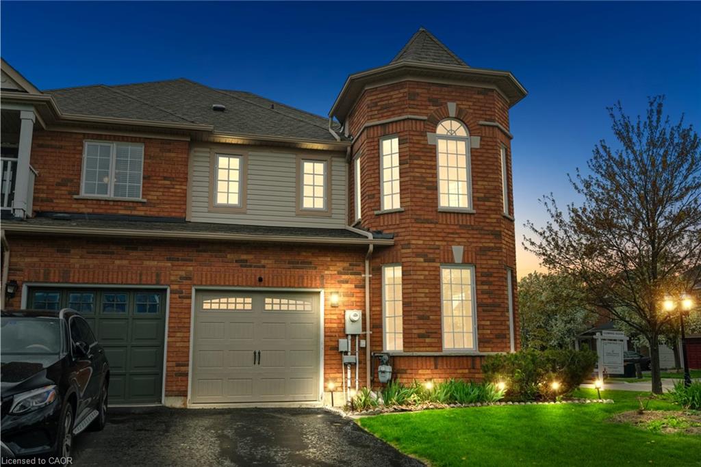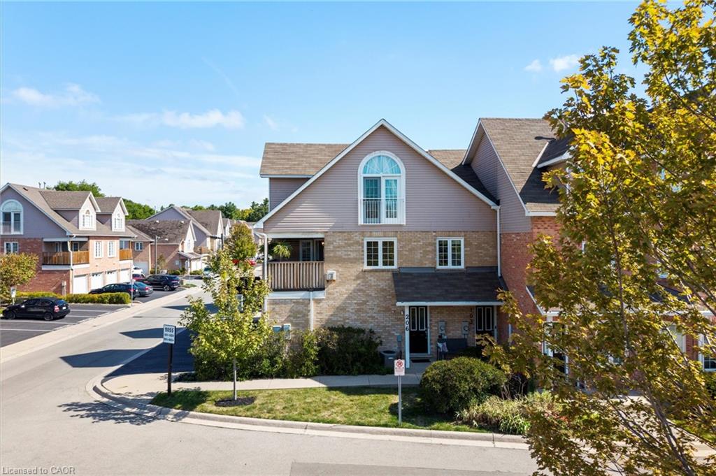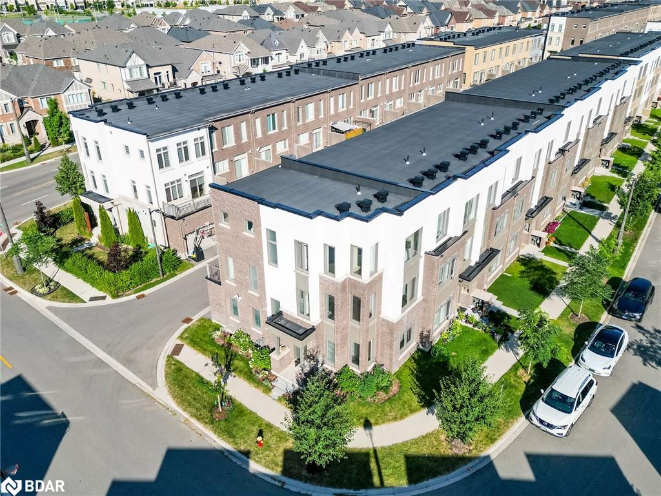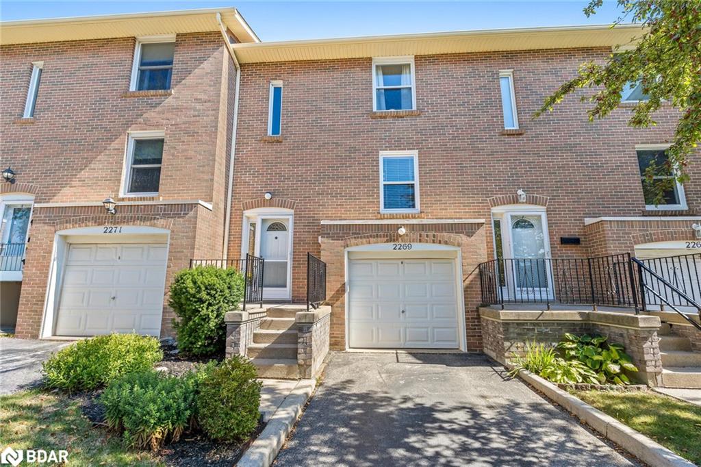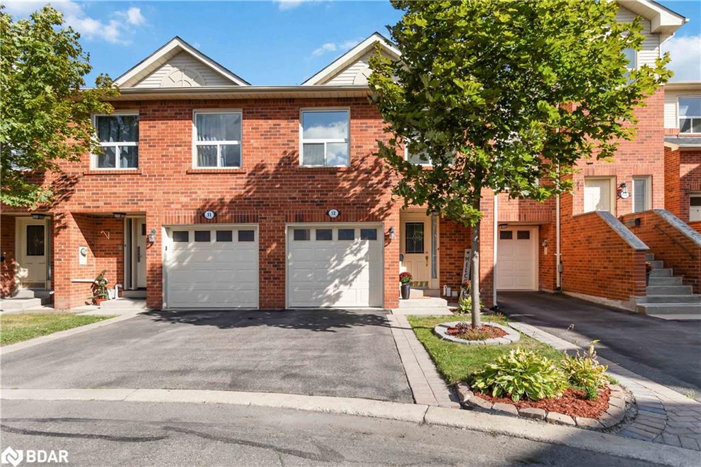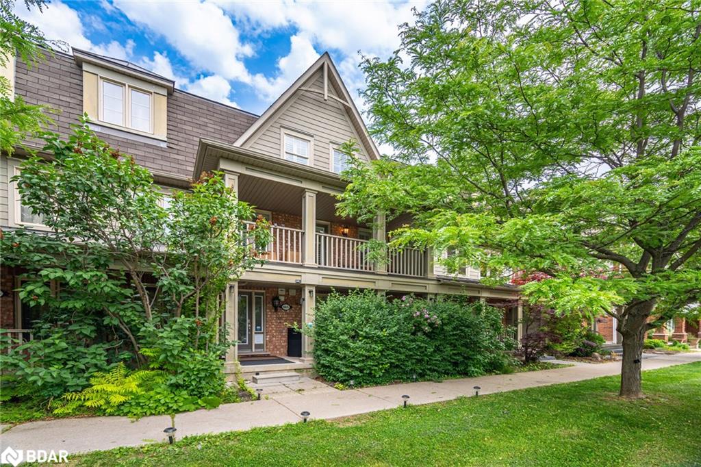
Highlights
Description
- Home value ($/Sqft)$448/Sqft
- Time on Houseful51 days
- Property typeResidential
- Style3 storey
- Neighbourhood
- Median school Score
- Year built2007
- Garage spaces2
- Mortgage payment
Welcome to 665 Holly Ave – Where Space, Style, and Versatility Meet! This executive Mattamy-built townhouse features one of the largest floor plans in the community, offering over 2,000 sq. ft. of thoughtfully designed living space. With 4 spacious bedrooms and 4 bathrooms, there’s room for the whole family—and then some. A unique room with an ensuite washroom on the ground floor makes it perfect for overnight guests. Enjoy the flexibility of a rare in-law suite, perfect for extended family, guests, or private office space. The oversized double car garage provides abundant parking and storage. Step outside to three private decks, ideal for morning coffee, evening BBQs, or simply soaking up the sun. The heart of the home is the gourmet kitchen, complete with granite countertops, stainless steel appliances, a walk-through pantry, and a large island with breakfast bar seating—perfect for entertaining or family meals. Located in a sought-after Milton neighborhood, close to parks, schools, and all amenities, this stunning home checks every box. Don’t miss your chance to own this exceptional property!
Home overview
- Cooling Central air
- Heat type Forced air, natural gas
- Pets allowed (y/n) No
- Sewer/ septic Sewer (municipal)
- Construction materials Brick
- Foundation Concrete perimeter
- Roof Shingle
- # garage spaces 2
- # parking spaces 3
- Has garage (y/n) Yes
- Parking desc Attached garage
- # full baths 3
- # half baths 1
- # total bathrooms 4.0
- # of above grade bedrooms 4
- # of rooms 13
- Appliances Dishwasher, dryer, refrigerator, stove, washer
- Has fireplace (y/n) Yes
- Laundry information Main level
- Interior features In-law floorplan
- County Halton
- Area 2 - milton
- Water source Municipal
- Zoning description R1
- Lot desc Urban, park, public transit, quiet area, schools
- Lot dimensions 19 x 60
- Approx lot size (range) 0 - 0.5
- Basement information None
- Building size 2118
- Mls® # 40751704
- Property sub type Townhouse
- Status Active
- Virtual tour
- Tax year 2025
- Family room Second
Level: 2nd - Bathroom Second
Level: 2nd - Kitchen Second
Level: 2nd - Primary bedroom Third
Level: 3rd - Bedroom Third
Level: 3rd - Bedroom Third
Level: 3rd - Bathroom Third
Level: 3rd - Bathroom Third
Level: 3rd - Bedroom Main
Level: Main - Dining room Main
Level: Main - Living room Main
Level: Main - Bathroom Main
Level: Main - Family room Main
Level: Main
- Listing type identifier Idx

$-2,533
/ Month

