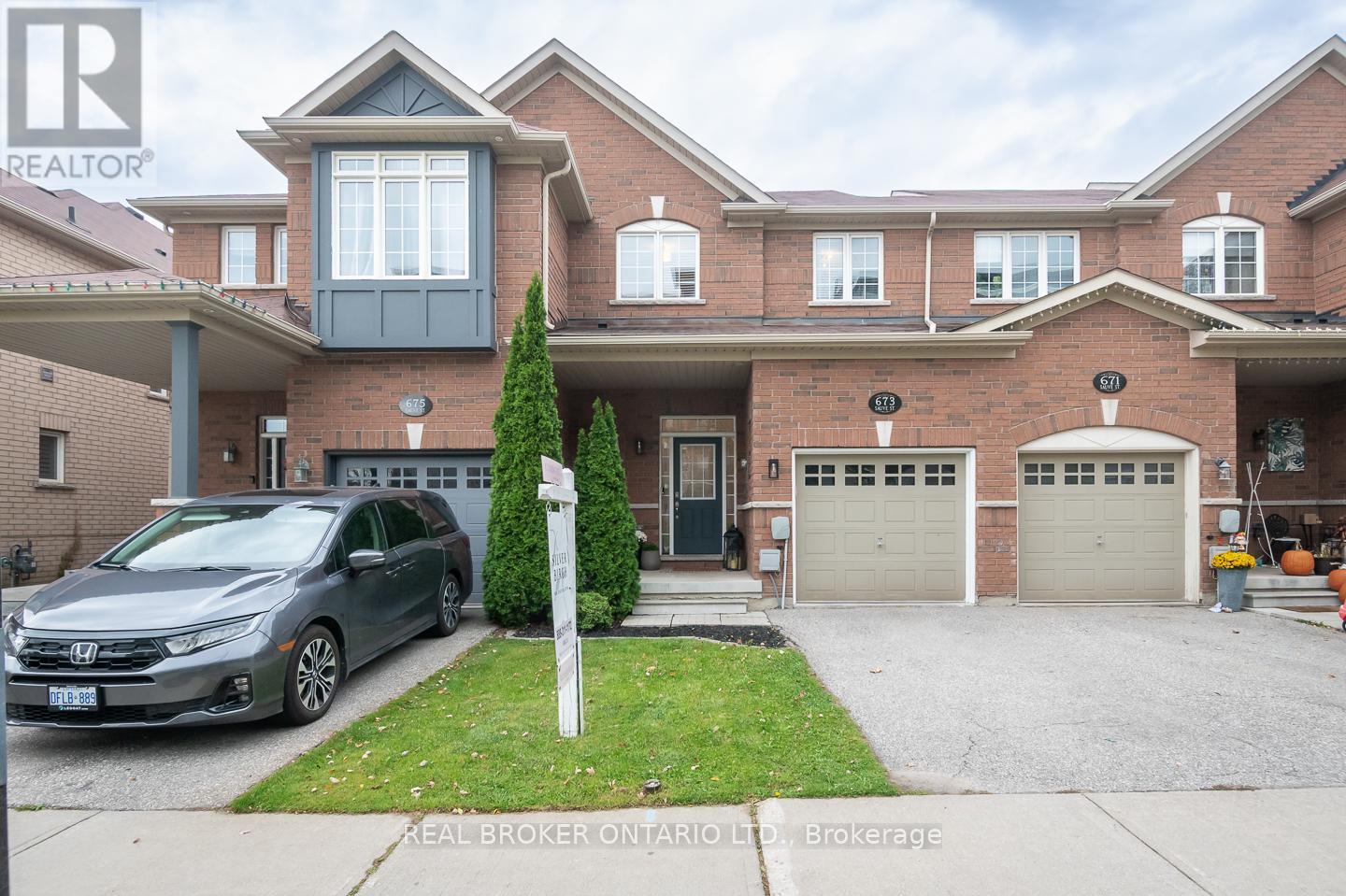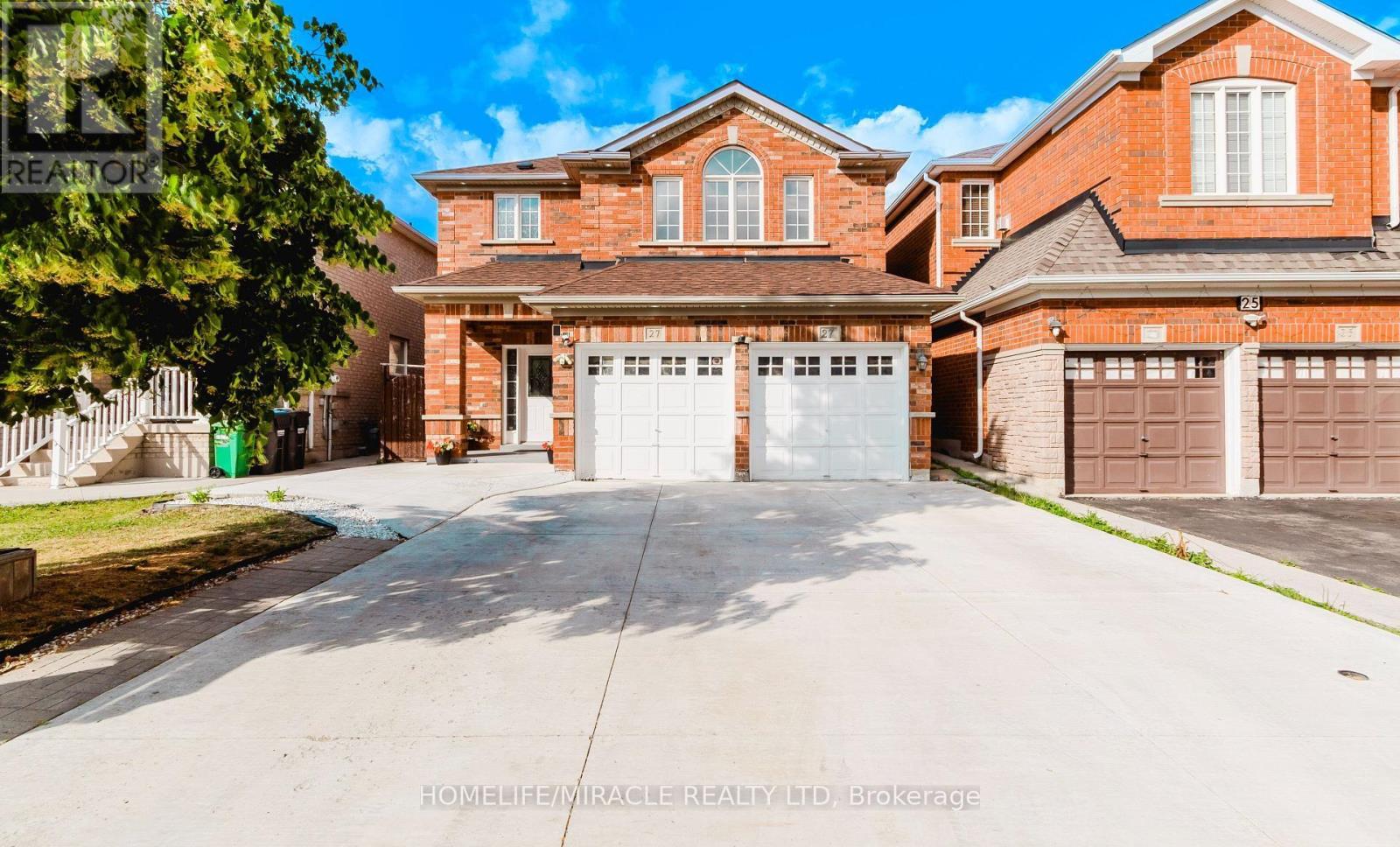
Highlights
Description
- Time on Housefulnew 7 hours
- Property typeSingle family
- Neighbourhood
- Median school Score
- Mortgage payment
Welcome to 673 Sauve Street, ideally located in the convenient Beaty neighbourhood. Just steps from Irma Coulson and around the corner from Guardian Angels, mornings are simpler here - no school-drop-off traffic or parking battles. At the end of the street, a neighbourhood park invites you outdoors for an evening stroll or a quick play break. And when winter arrives, living on Sauve has its perks with street snow clearing and plowed sidewalks mean you're never snowed in.Inside, 9-foot ceilings and large windows fill the open-concept main floor with natural light. The front entry is generous and welcoming - you can actually greet guests without standing in your dining room. There's inside access from the garage, plus a rare walk-through from the garage to the yard - no shared easement access here.The 100-foot lot offers space for a proper deck, a garden, and a bit of green for kids or pets. The kitchen features stainless-steel appliances and a comfortable breakfast bar that opens to the living and dining area, creating a bright and connected space that extends naturally to the backyard.Upstairs, you'll find three good-sized bedrooms and two full bathrooms, including a spacious primary suite. The finished basement adds flexibility - a gym, home office, or recreation area - with laundry and extra storage tucked neatly away.673 Sauve Street is a home that combines comfort, practicality, and a location that makes every day a little easier. (id:63267)
Home overview
- Cooling Central air conditioning
- Heat source Natural gas
- Heat type Forced air
- Sewer/ septic Sanitary sewer
- # total stories 2
- Fencing Fenced yard
- # parking spaces 2
- Has garage (y/n) Yes
- # full baths 2
- # half baths 1
- # total bathrooms 3.0
- # of above grade bedrooms 3
- Flooring Hardwood, ceramic, carpeted, laminate
- Subdivision 1023 - be beaty
- Lot size (acres) 0.0
- Listing # W12471987
- Property sub type Single family residence
- Status Active
- 2nd bedroom 3.05m X 4.61m
Level: 2nd - 3rd bedroom 2.95m X 2.92m
Level: 2nd - Primary bedroom 3.44m X 4.4m
Level: 2nd - Recreational room / games room 3.05m X 11.09m
Level: Basement - Living room 2.74m X 4.34m
Level: Main - Dining room 2.22m X 3.12m
Level: Main - Kitchen 3.8m X 5.35m
Level: Main
- Listing source url Https://www.realtor.ca/real-estate/29010410/673-sauve-street-milton-be-beaty-1023-be-beaty
- Listing type identifier Idx

$-2,200
/ Month












