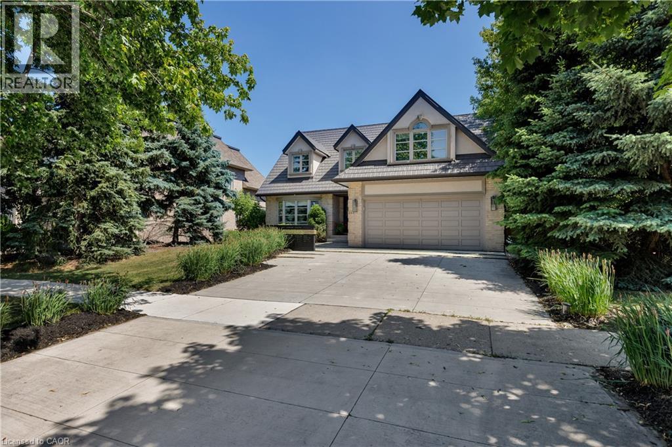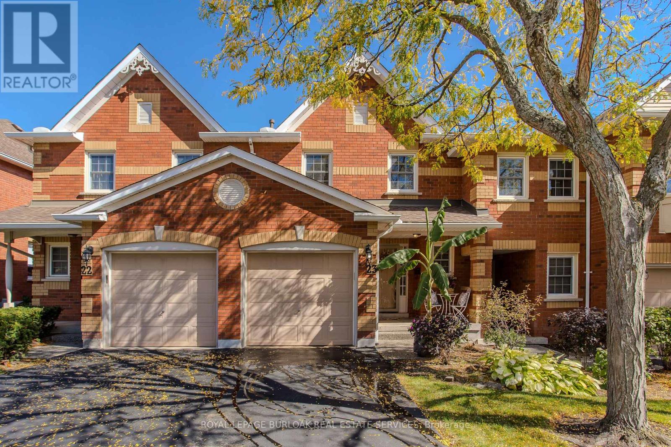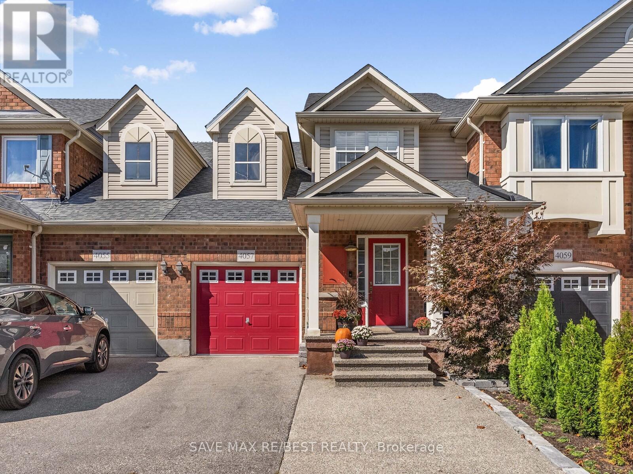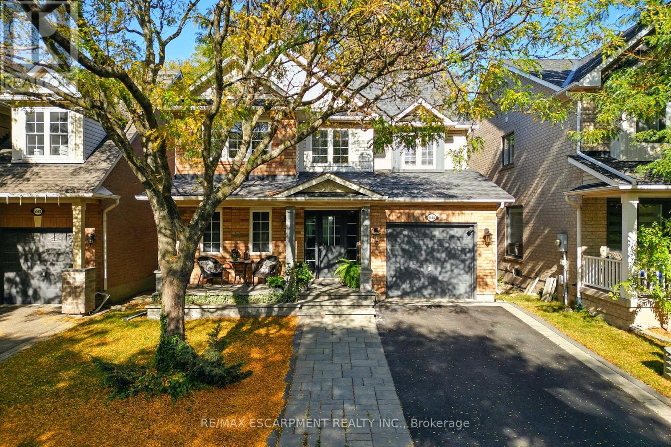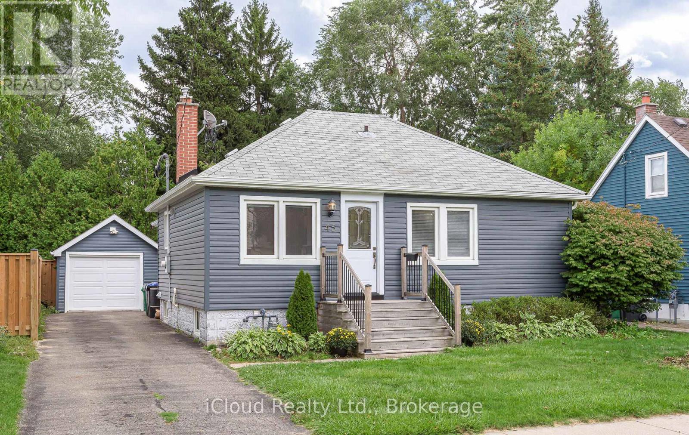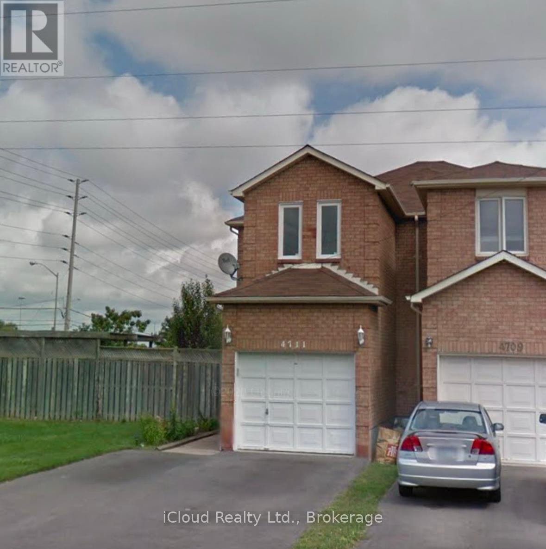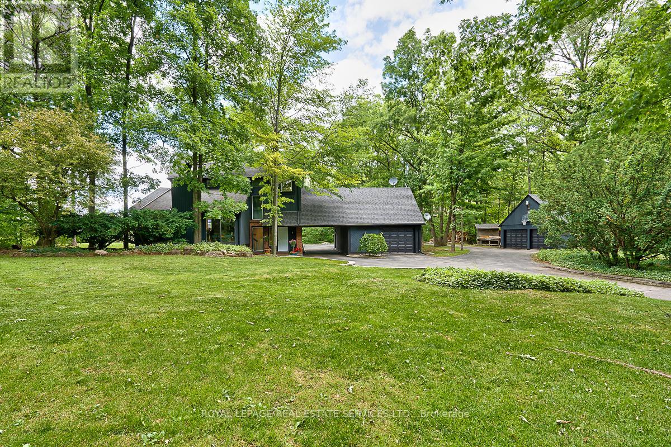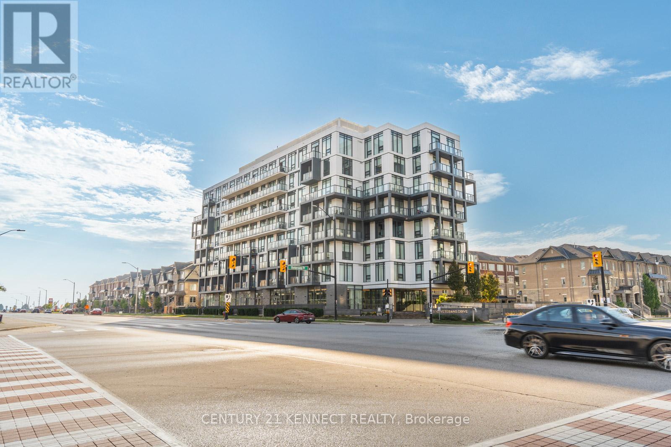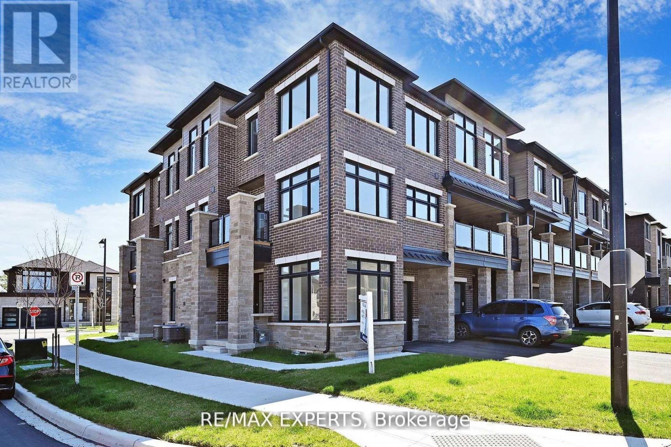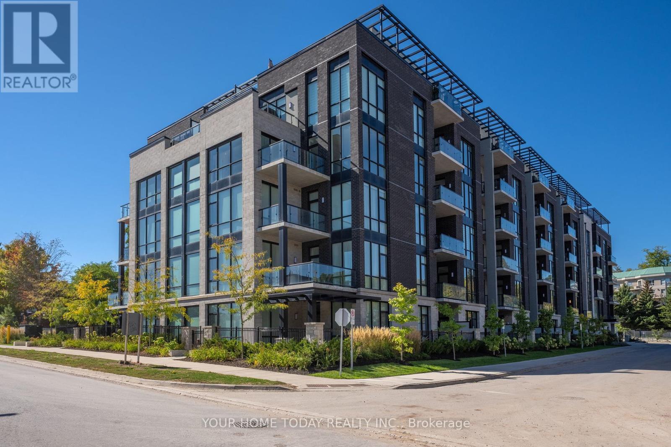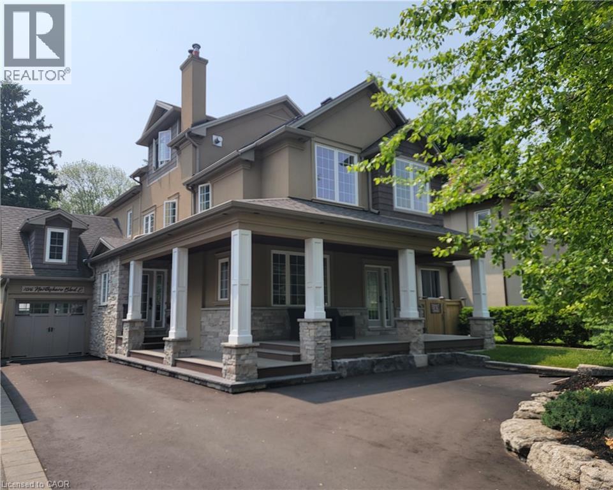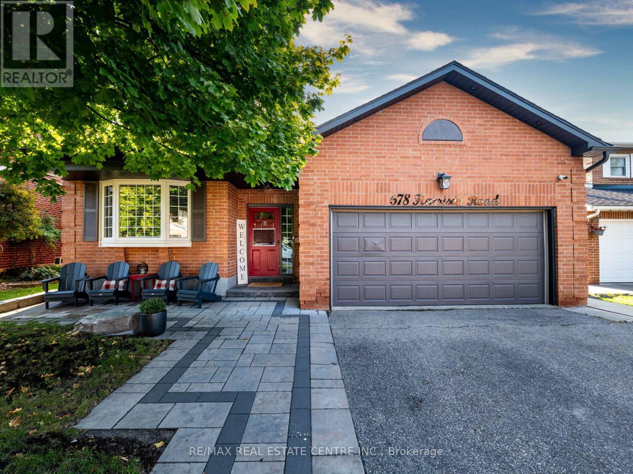
Highlights
Description
- Time on Houseful8 days
- Property typeSingle family
- Neighbourhood
- Median school Score
- Mortgage payment
Beautifully Presented Home with Saltwater Pool on Prestigious Timberlea Street! Welcome to this stunning home offering over 2,000 sq ft of elegant living space, plus a finished basement and backyard oasis. Situated on one of Timberlea's most prestigious and sought-after streets, this home is just a short walk to schools, parks, and scenic pathways. From the moment you arrive, you'll be impressed by the modern and stylish finishes throughout. Rich wood floors, custom baseboards and mouldings, and matching staircases with iron spindles all contribute to the home's sophisticated appeal. The spacious and functional layout features 4 bedrooms and 3 full bathrooms, making it perfect for growing families or those who love to entertain. The main level features a bright living and dining area that overlooks a cozy, oversized family room with a barnboard feature wall and a direct walkout to the backyard. The family room flows seamlessly into a large, updated kitchen with modern finishes. Upstairs, you'll find three generously sized bedrooms with ample closet space and natural light. The 4-piece main bathroom offers semi-ensuite access to the primary bedroom, which also features a walk-in closet. On the lower level, a fourth bedroom, an additional 3-piece bathroom, and a side entrance with a mudroom provide great flexibility, ideal for guests, teens, or a home office. The finished basement adds even more space with a cozy rec room, 3-piece bath, laundry room, and plenty of storage, including a massive crawl space. Enjoy summers in your 16 x 36 saltwater pool and a custom-built cabana featuring a gas fireplace and a built-in gas BBQ (partially finished -2023). The professionally landscaped yard includes interlock and low-maintenance artificial turf, perfect for relaxing or hosting unforgettable gatherings. This home checks every box, move in and enjoy the best of Timberlea living! (id:63267)
Home overview
- Cooling Central air conditioning
- Heat source Natural gas
- Heat type Forced air
- Sewer/ septic Sanitary sewer
- # parking spaces 6
- Has garage (y/n) Yes
- # full baths 3
- # total bathrooms 3.0
- # of above grade bedrooms 4
- Has fireplace (y/n) Yes
- Subdivision 1037 - tm timberlea
- Directions 2238750
- Lot desc Landscaped
- Lot size (acres) 0.0
- Listing # W12424271
- Property sub type Single family residence
- Status Active
- Bedroom 3.91m X 3.65m
Level: 2nd - 2nd bedroom 3.91m X 3.35m
Level: 2nd - 3rd bedroom 2.99m X 2.71m
Level: 2nd - Recreational room / games room 7.89m X 3.63m
Level: Basement - 4th bedroom 4.34m X 3.02m
Level: Main - Eating area 3.12m X 2.56m
Level: Main - Living room 4.97m X 3.63m
Level: Main - Kitchen 3.17m X 3.12m
Level: Main - Family room 6.5m X 3.36m
Level: Main - Dining room 3.63m X 2.97m
Level: Main
- Listing source url Https://www.realtor.ca/real-estate/28907750/678-harrison-road-milton-tm-timberlea-1037-tm-timberlea
- Listing type identifier Idx

$-3,600
/ Month

