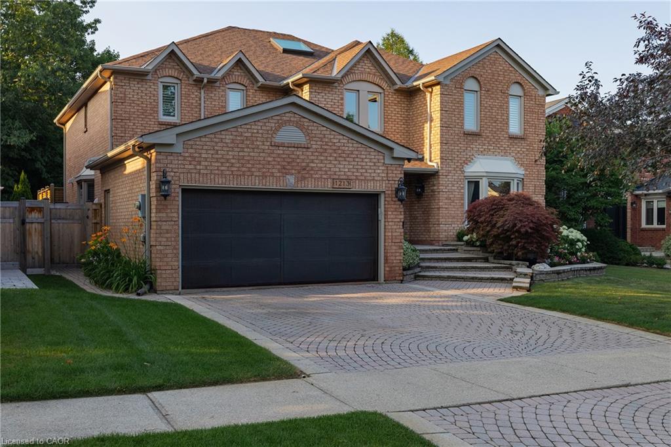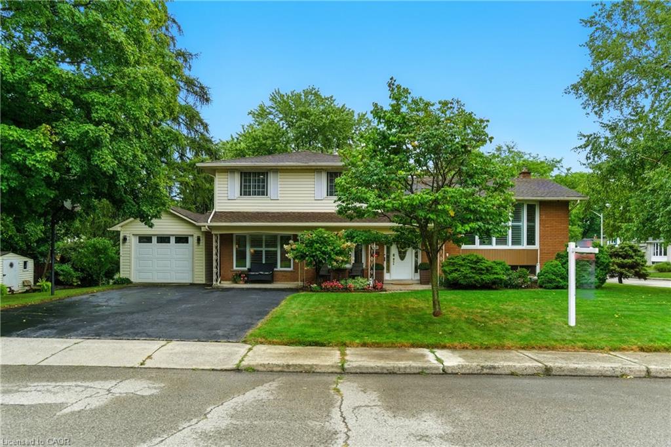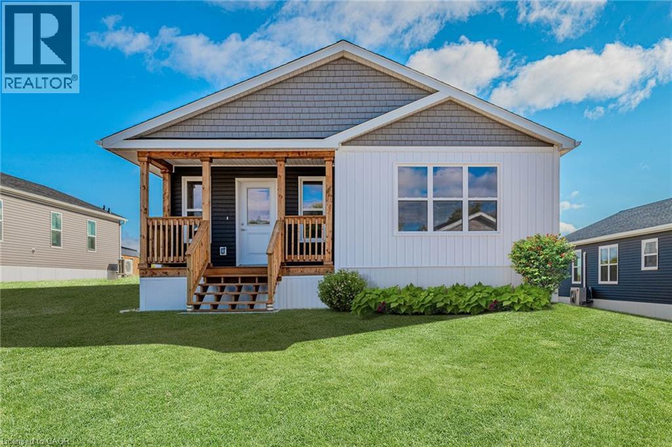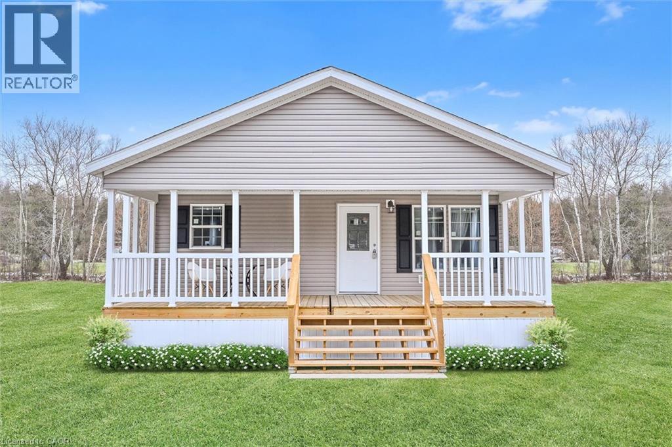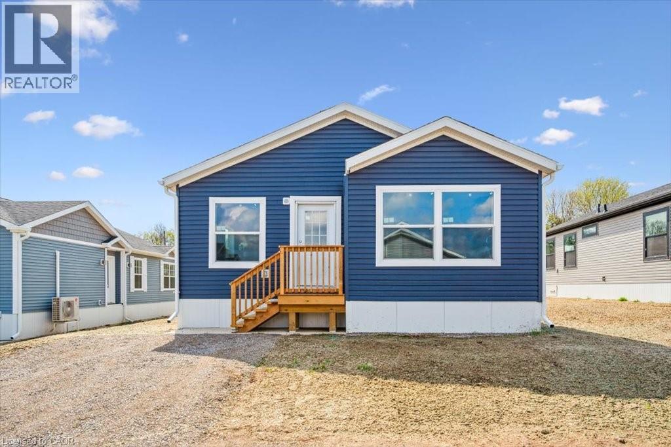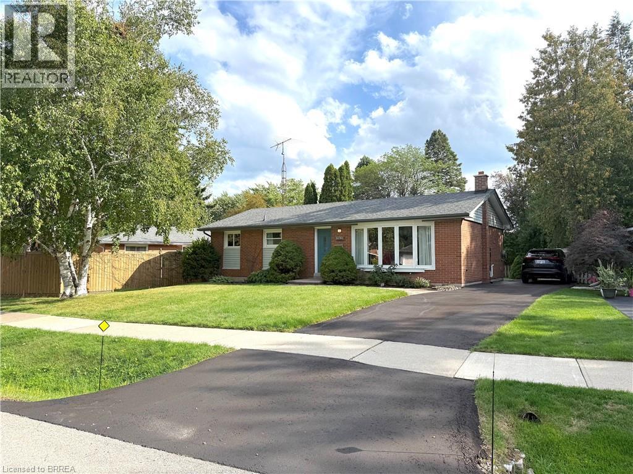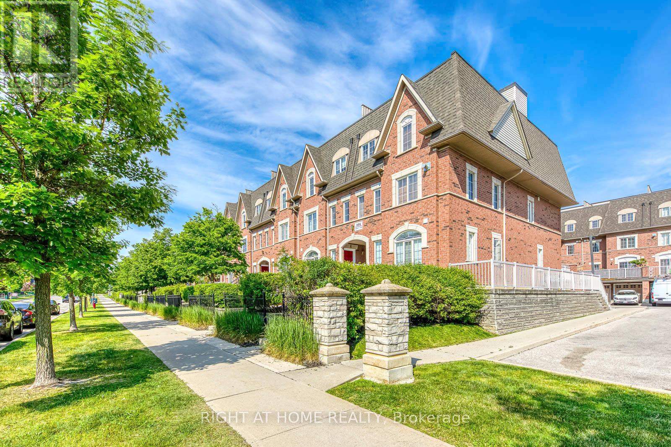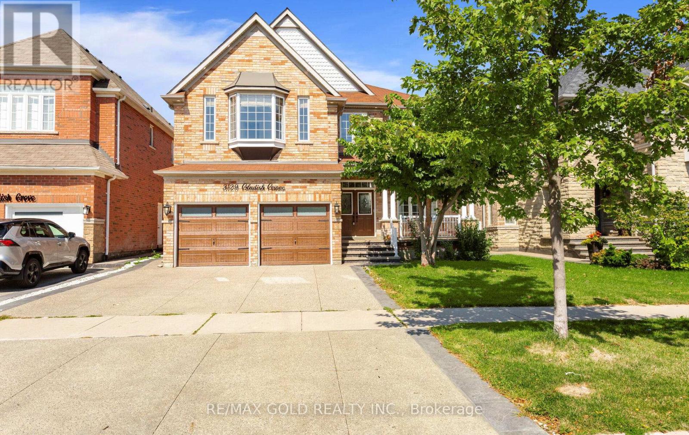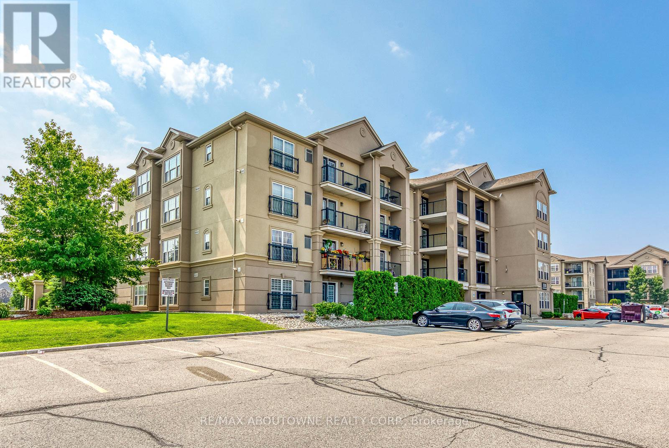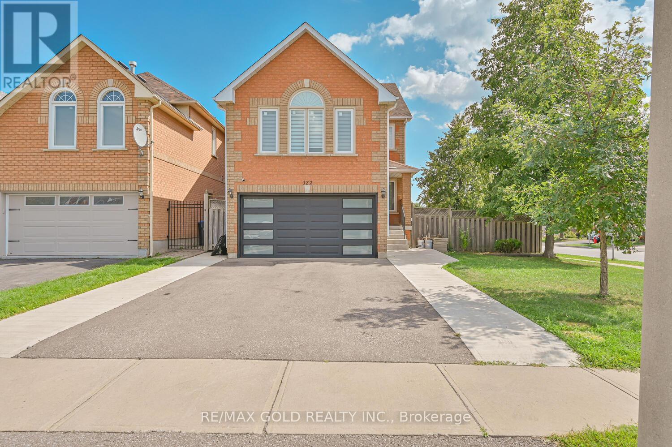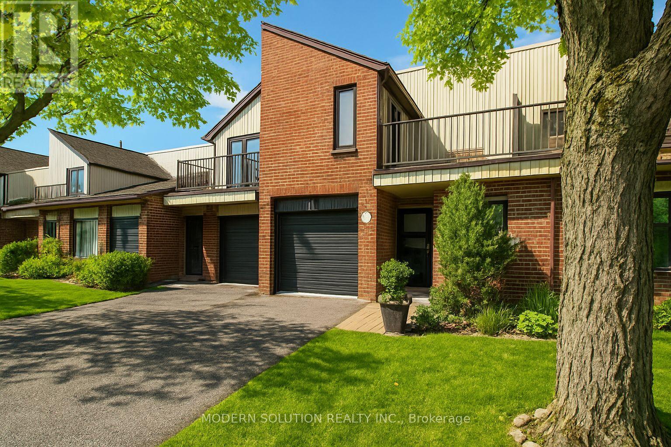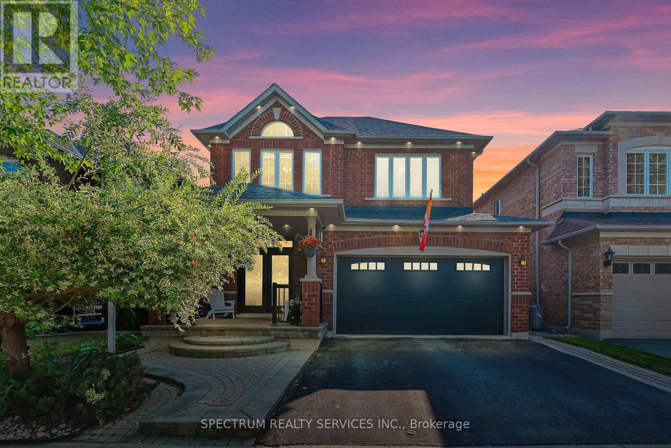
Highlights
Description
- Time on Houseful20 days
- Property typeSingle family
- Neighbourhood
- Median school Score
- Mortgage payment
Welcome to 68 Robarts Drive, Milton - A Rare Pond-Backing Gem in Dempsey Park! This stunning 4+1 bedroom, 4-bathroom home sits on a premium lot offering total privacy - no direct-facing neighbors in front, and a serene pond with wood lot behind. Perfectly located just 3 minutes to Home Depot, Real Canadian Superstore, Milton Public Library, Rec Centre, and the GO Station; 5 minutes to Hwy 401; and close to top-rated schools including Bishop Reding and Chris Hadfield. Inside, the main floor with 9' ceilings boasts upgraded floor-to-ceiling windows in both the living room and primary bedroom, flooding the home with natural light and capturing spectacular pond views. The basement features enlarged windows for added brightness. Enjoy pot lights inside and soffit lighting outside, hardwood floors on the main and second levels, and vinyl in the basement - with no carpet throughout. Hot water tank is owned. The primary bedroom offers His & Hers walk-in closets and a luxurious ensuite. Additional highlights include 3 full bathrooms, a huge walk-in linen closet, upgraded powder room, modern lighting in the entrance and living room, and a stylishly upgraded kitchen with Bosch sound proof dishwasher. The finished basement provides a full in-law suite with kitchen, walk-in closet, and plenty of storage, plus a tool room for hobbyists. California shutters, upgraded stairs with spindles, upgraded Samsung laundry machines, central vacuum, and a beautifully landscaped backyard and front yard (interlock) complete the package. This is more than a house - it's a lifestyle, offering convenience, comfort, and scenic beauty in one of Milton's most desirable neighborhood's. Separate Side Entrance To Basement. (id:63267)
Home overview
- Cooling Central air conditioning
- Heat source Natural gas
- Heat type Forced air
- Sewer/ septic Sanitary sewer
- # total stories 2
- Fencing Fully fenced, fenced yard
- # parking spaces 4
- Has garage (y/n) Yes
- # full baths 3
- # half baths 1
- # total bathrooms 4.0
- # of above grade bedrooms 5
- Flooring Hardwood, vinyl
- Subdivision 1029 - de dempsey
- Lot desc Landscaped
- Lot size (acres) 0.0
- Listing # W12338169
- Property sub type Single family residence
- Status Active
- 4th bedroom 3.56m X 3.05m
Level: 2nd - Primary bedroom 5.49m X 4.27m
Level: 2nd - 3rd bedroom 3.91m X 3.51m
Level: 2nd - 2nd bedroom 3.96m X 3.51m
Level: 2nd - Media room 7.48m X 7.47m
Level: Basement - Workshop Measurements not available
Level: Basement - Utility Measurements not available
Level: Basement - Kitchen Measurements not available
Level: Basement - Kitchen 3.96m X 3.66m
Level: Main - Living room 5.49m X 3.96m
Level: Main - Dining room 5.49m X 3.96m
Level: Main - Eating area 3.66m X 3.66m
Level: Main - Family room 4.57m X 3.96m
Level: Main
- Listing source url Https://www.realtor.ca/real-estate/28719166/68-robarts-drive-milton-de-dempsey-1029-de-dempsey
- Listing type identifier Idx

$-3,597
/ Month

