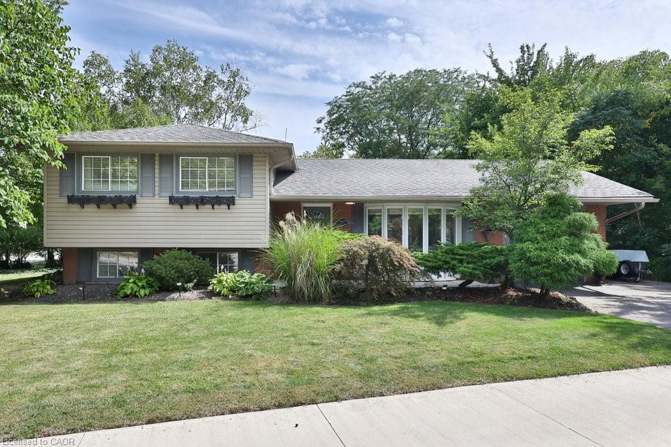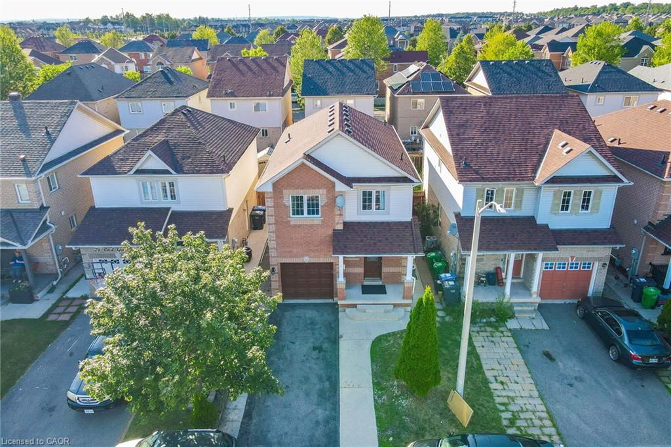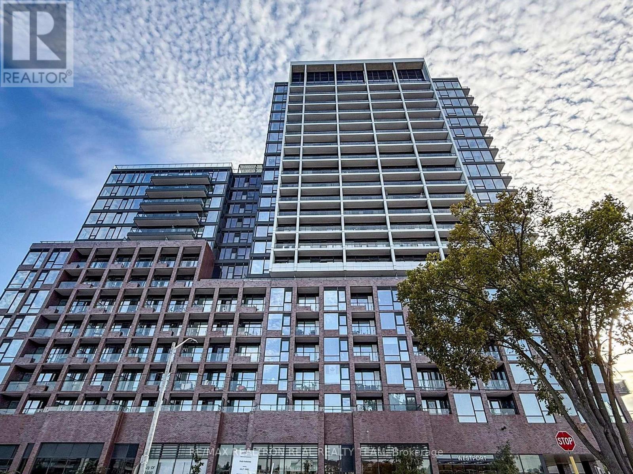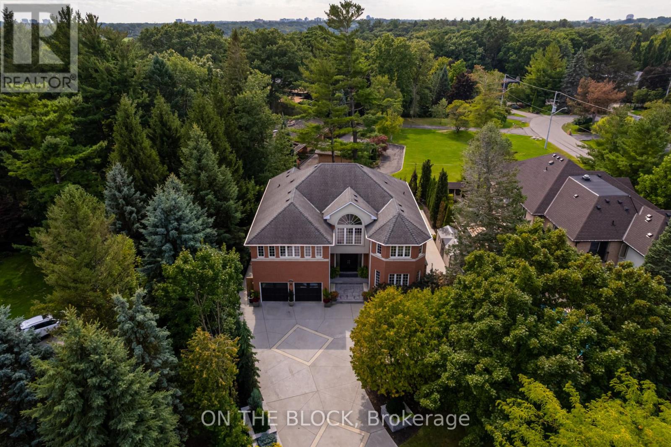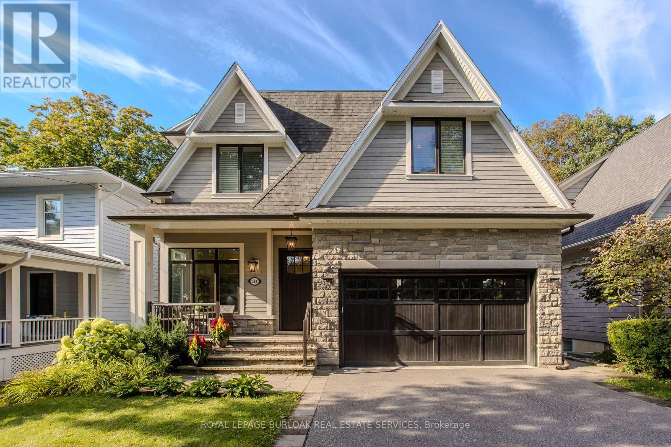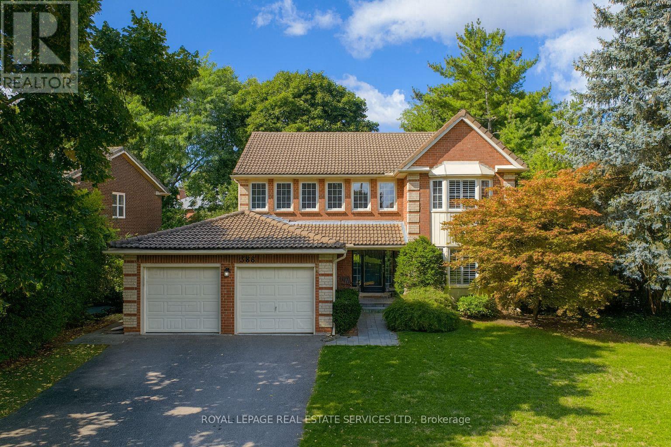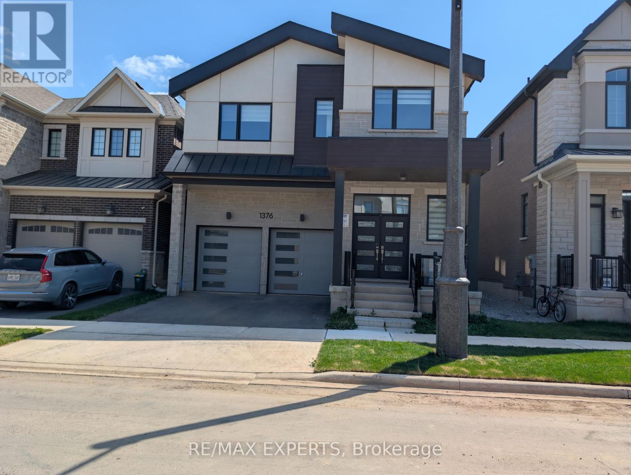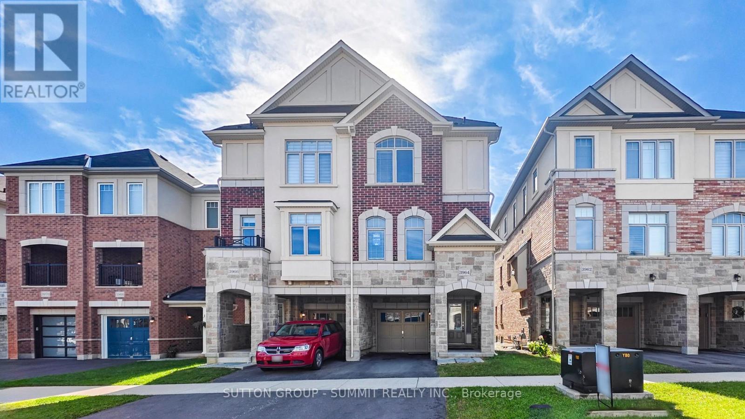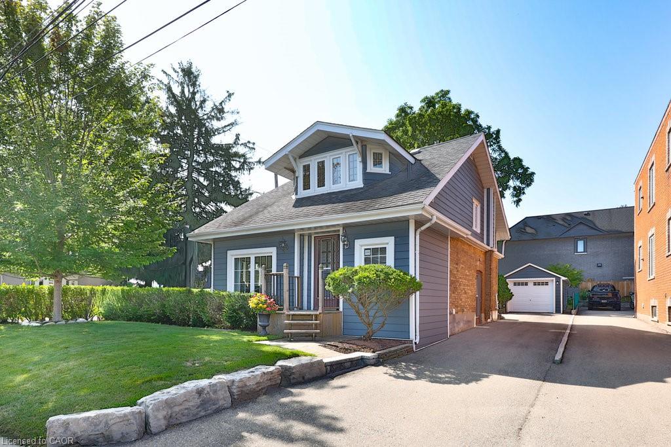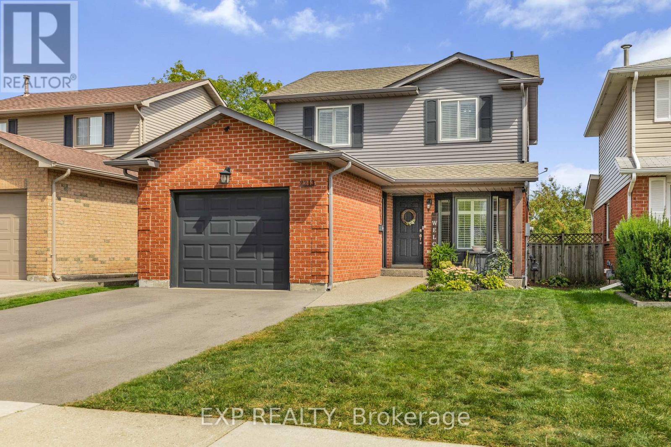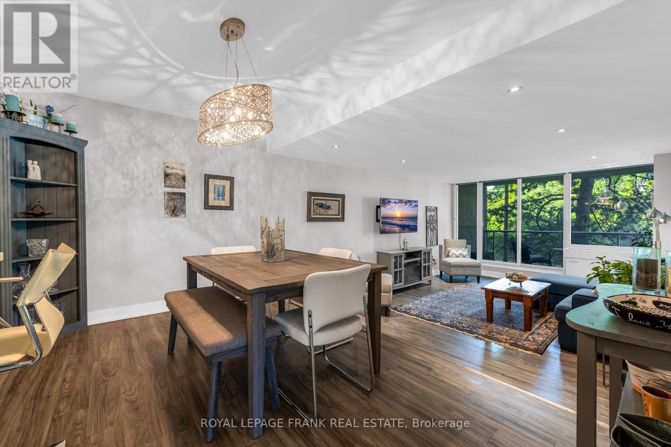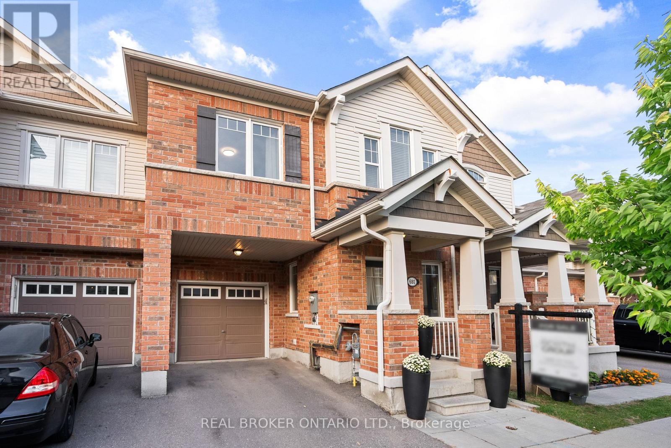
Highlights
Description
- Time on Housefulnew 2 hours
- Property typeSingle family
- Neighbourhood
- Median school Score
- Mortgage payment
With over 2,500 sq. ft. of total living space, this Windsor model stands out for both size and style. A rare main-floor walk-in closet keeps everything organized the moment you step inside, leading to formal living and dining rooms ideal for hosting. Pot lights brighten the main floor including the open-concept kitchen and family room where everyday life happens. Cook on the gas range with smart fan, wall oven, and built-in microwave while guests relax by the fireplace, or walk out to the backyard for effortless entertaining. Upstairs, four spacious bedrooms include a primary retreat with glass shower and custom walk-in closet, plus a 2nd bedroom with its own walk-in. With laundry upstairs and double linen closets convenience is built- in. The finished basement (2023) adds even more flexibility with a rec room, office area, 3-pc bath, and large windows. In Milton's Clarke neighbourhood near top schools, parks, transit, and shops, this home is big on space and even bigger on lifestyle. (id:63267)
Home overview
- Cooling Central air conditioning
- Heat source Natural gas
- Heat type Forced air
- Sewer/ septic Sanitary sewer
- # total stories 2
- # parking spaces 2
- Has garage (y/n) Yes
- # full baths 3
- # half baths 1
- # total bathrooms 4.0
- # of above grade bedrooms 4
- Flooring Laminate, ceramic, carpeted
- Subdivision 1027 - cl clarke
- View View
- Lot size (acres) 0.0
- Listing # W12397786
- Property sub type Single family residence
- Status Active
- 2nd bedroom 2.9m X 3.5m
Level: 2nd - 3rd bedroom 3.5m X 4m
Level: 2nd - 4th bedroom 3.2m X 3.7m
Level: 2nd - Laundry Measurements not available
Level: 2nd - Primary bedroom 3.8m X 4.6m
Level: 2nd - Office 2.43m X 2.25m
Level: Basement - Recreational room / games room 6.39m X 5.3m
Level: Basement - Den 3.17m X 1.22m
Level: Main - Dining room 3.47m X 3m
Level: Main - Kitchen 3m X 4.5m
Level: Main - Great room 3.8m X 4.44m
Level: Main
- Listing source url Https://www.realtor.ca/real-estate/28850200/680-laking-terrace-milton-cl-clarke-1027-cl-clarke
- Listing type identifier Idx

$-2,600
/ Month

