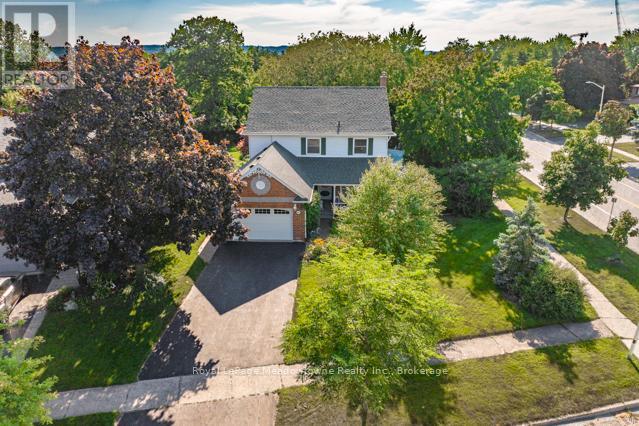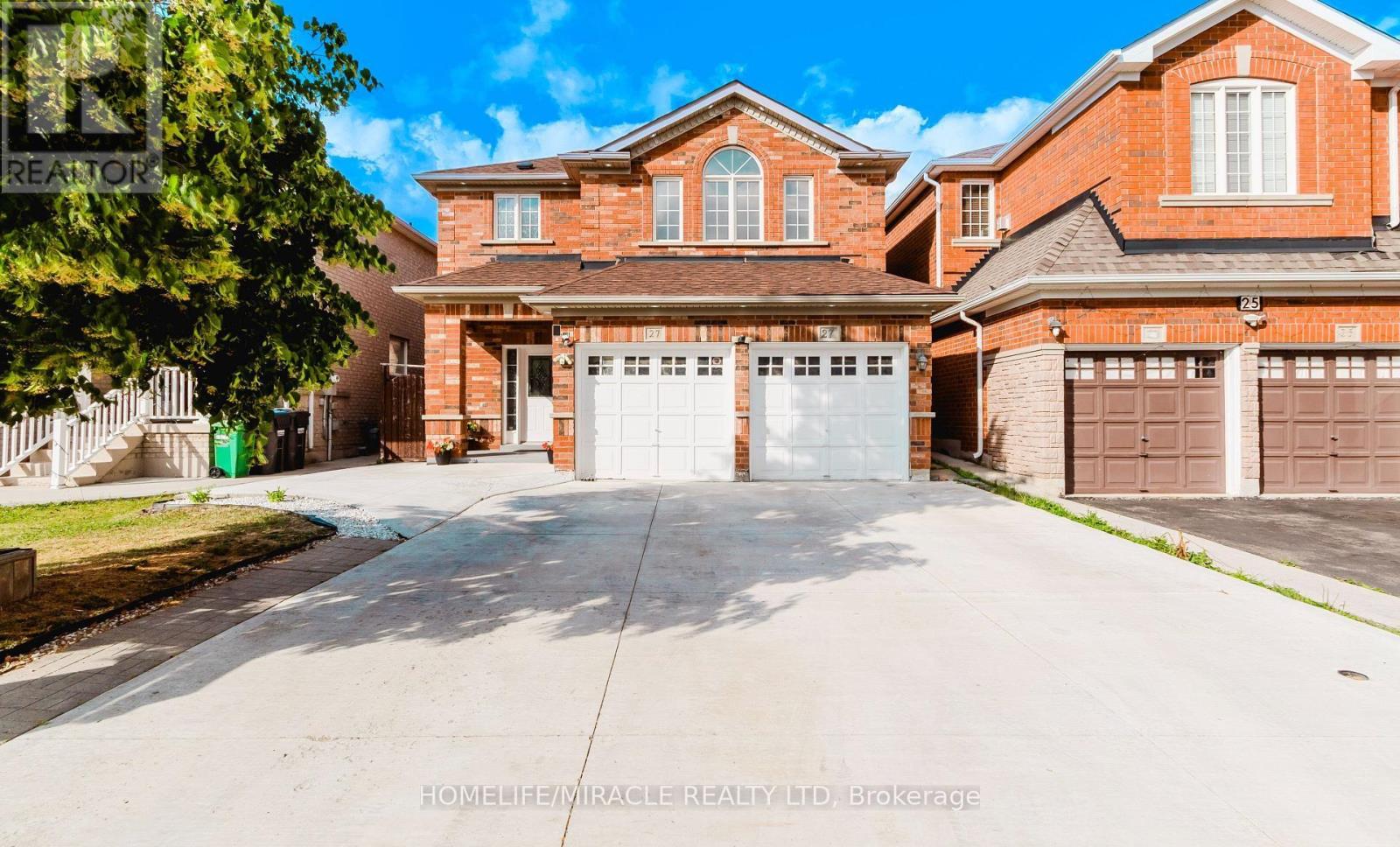
Highlights
Description
- Time on Houseful152 days
- Property typeSingle family
- Neighbourhood
- Median school Score
- Mortgage payment
Summer is Calling! This detached 4+1 bed, 3.5 bath home sits on an exceptional 63.5ft x 176ft landscaped corner lot with a double-wide driveway and charming wrap-around porch. Inside, you'll find a warm and versatile layout with a sunken family room boasting a Gas fireplace and patio doors, a formal dining room, a home office, main floor laundry. The 4 season sunroom addition offers stunning views year-round and connects beautifully to the functional kitchen with breakfast area and ample storage. Upstairs, the spacious primary suite includes a large walk-in closet, makeup vanity, and 4-piece ensuite with a deep soaker tub. Three additional bedrooms and a full bath round out the second floor. The finished basement offers an extra bedroom, 3-piece bath, bar rough-in, space for a kitchen and sauna, plus loads of storage - ideal for a growing family. Step outside to your private, 1/3 acre, backyard oasis, complete with a heated chlorine pool with waterfall feature, pool house, natural gas BBQ, side courtyard, and large lawn with inground sprinkler system. Whether entertaining or relaxing, this yard delivers! Located on a quiet, family-friendly street near top schools, parks, shopping, and GO access. A truly special opportunity for buyers seeking space and long-term value. (id:63267)
Home overview
- Cooling Central air conditioning
- Heat source Natural gas
- Heat type Forced air
- Has pool (y/n) Yes
- Sewer/ septic Sanitary sewer
- # total stories 2
- Fencing Fenced yard
- # parking spaces 5
- Has garage (y/n) Yes
- # full baths 3
- # half baths 1
- # total bathrooms 4.0
- # of above grade bedrooms 5
- Has fireplace (y/n) Yes
- Subdivision 1037 - tm timberlea
- Directions 1973934
- Lot desc Lawn sprinkler
- Lot size (acres) 0.0
- Listing # W12161037
- Property sub type Single family residence
- Status Active
- 2nd bedroom 3.63m X 3.25m
Level: 2nd - Primary bedroom 3.37m X 4.85m
Level: 2nd - 3rd bedroom 2.61m X 3.7m
Level: 2nd - 4th bedroom 2.61m X 5.25m
Level: 2nd - 5th bedroom 3.32m X 4.44m
Level: Basement - Recreational room / games room 6.01m X 7.18m
Level: Basement - Dining room 3.32m X 4.72m
Level: Main - Office 3.32m X 3.2m
Level: Main - Solarium 2.92m X 3.27m
Level: Main - Kitchen 3.04m X 3.14m
Level: Main - Family room 3.32m X 4.8m
Level: Main - Eating area 4.21m X 2.92m
Level: Main - Laundry 2.2m X 1.49m
Level: Main
- Listing source url Https://www.realtor.ca/real-estate/28340475/690-robertson-crescent-milton-tm-timberlea-1037-tm-timberlea
- Listing type identifier Idx

$-3,464
/ Month












